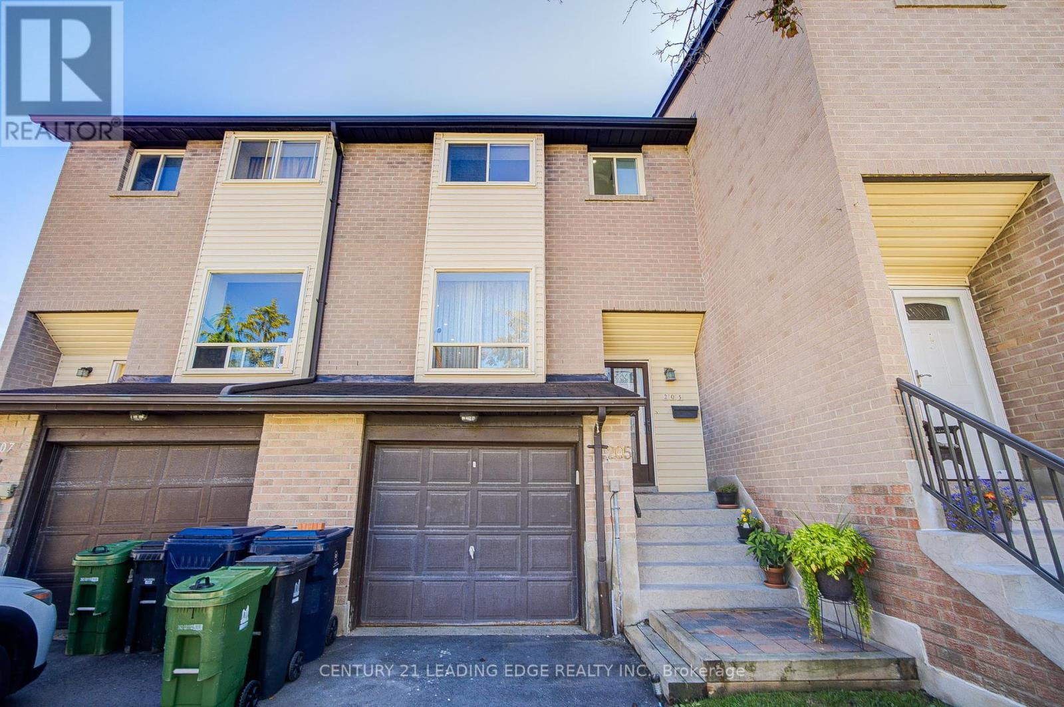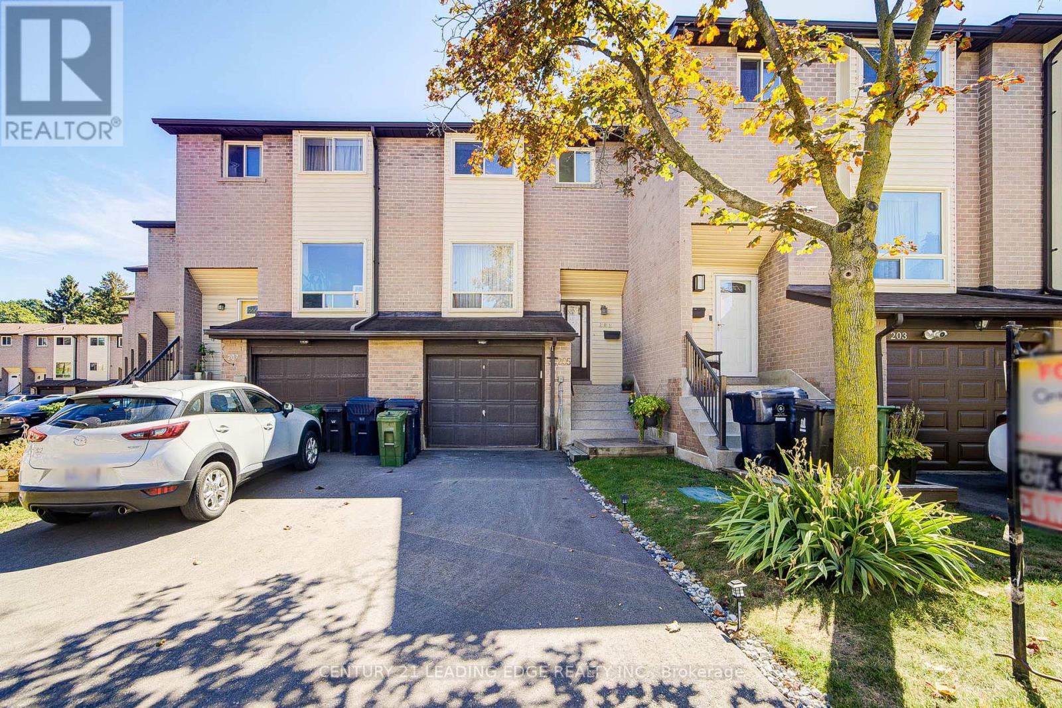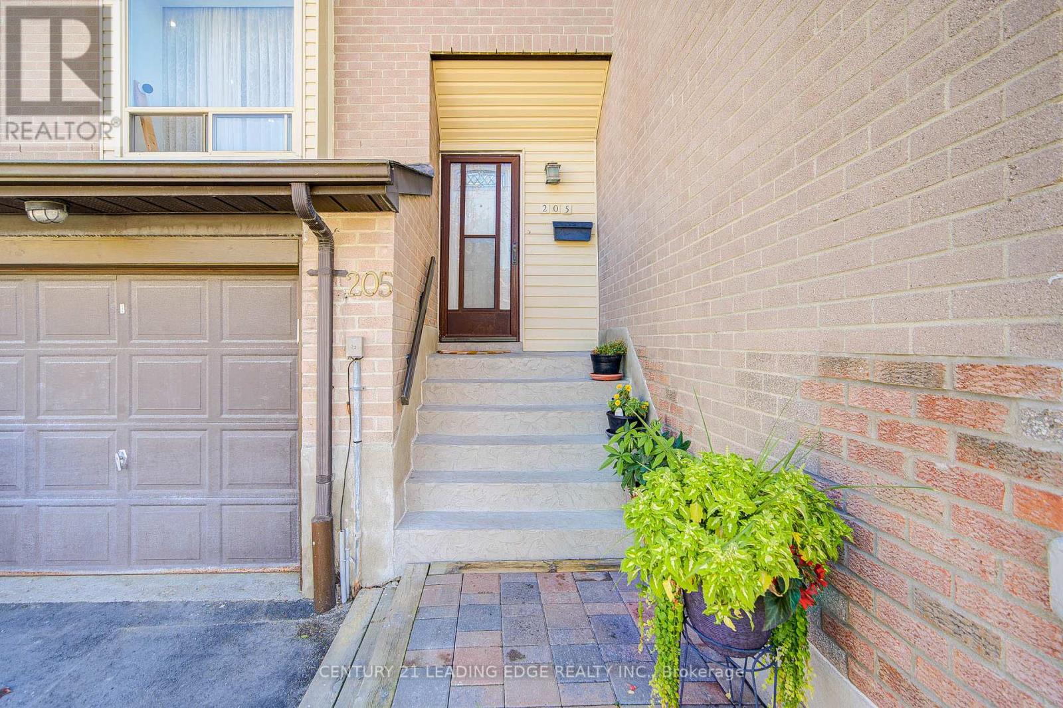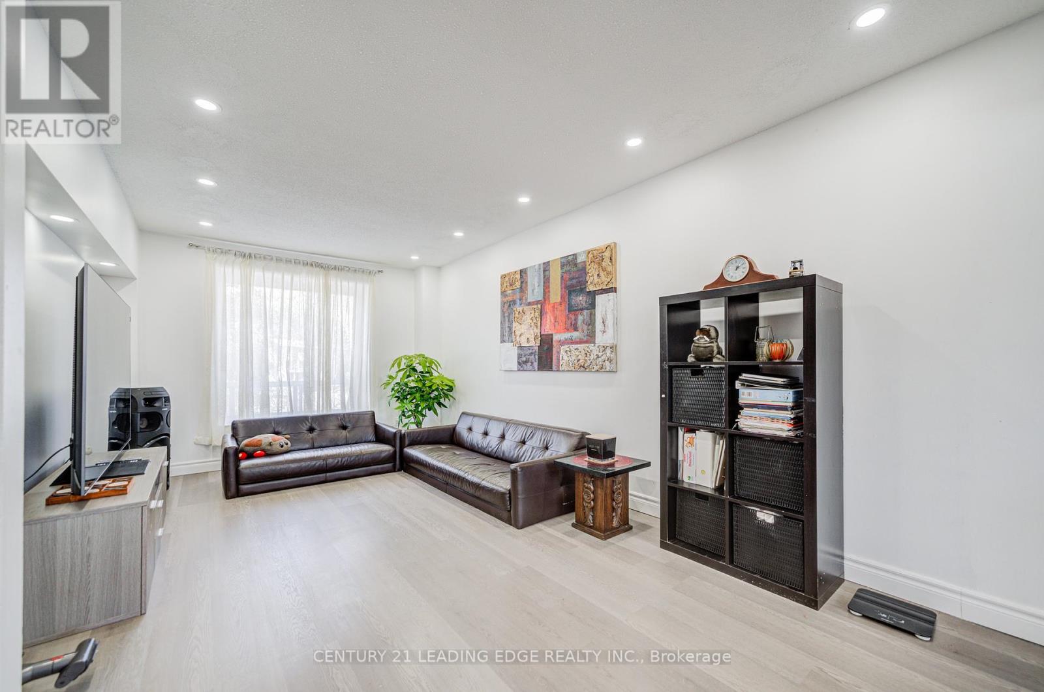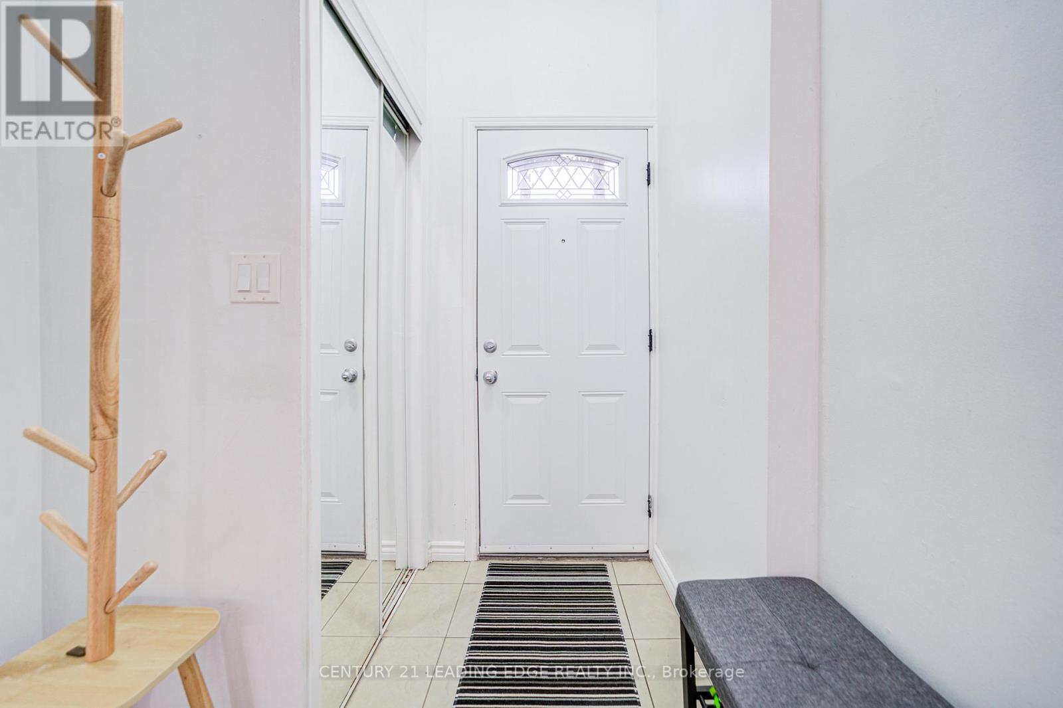205 - 55 Collinsgrove Road Toronto, Ontario M1E 4Z2
$649,000Maintenance, Common Area Maintenance, Insurance, Parking, Water
$452.66 Monthly
Maintenance, Common Area Maintenance, Insurance, Parking, Water
$452.66 MonthlyRecently Renovated, Spacious, Bright 3+1 Bedroom, 3 Bathroom Townhome In Prime Scarborough Location. This Condo Complex Is Well Maintained And Managed. The Home Features a Modern Family Size Kitchen, Tile Backsplash, Upgraded Cabinets, and High-quality Laminate Flooring Throughout. It Is Close To Shopping, Schools, Banks, Parks, U Of T, Centennial College, TTC, Go Train & 401. Just Move In and Enjoy. (id:53661)
Open House
This property has open houses!
2:00 pm
Ends at:4:00 pm
Property Details
| MLS® Number | E12380689 |
| Property Type | Single Family |
| Neigbourhood | Scarborough |
| Community Name | West Hill |
| Community Features | Pet Restrictions |
| Equipment Type | Water Heater |
| Parking Space Total | 2 |
| Rental Equipment Type | Water Heater |
Building
| Bathroom Total | 3 |
| Bedrooms Above Ground | 3 |
| Bedrooms Below Ground | 1 |
| Bedrooms Total | 4 |
| Appliances | Garage Door Opener Remote(s), Dryer, Hood Fan, Stove, Washer, Refrigerator |
| Basement Development | Finished |
| Basement Features | Walk Out |
| Basement Type | N/a (finished) |
| Cooling Type | Central Air Conditioning |
| Exterior Finish | Brick |
| Flooring Type | Laminate, Tile, Ceramic |
| Half Bath Total | 1 |
| Heating Fuel | Natural Gas |
| Heating Type | Forced Air |
| Stories Total | 2 |
| Size Interior | 1,200 - 1,399 Ft2 |
| Type | Row / Townhouse |
Parking
| Garage |
Land
| Acreage | No |
Rooms
| Level | Type | Length | Width | Dimensions |
|---|---|---|---|---|
| Second Level | Primary Bedroom | 3.99 m | 3.31 m | 3.99 m x 3.31 m |
| Second Level | Bedroom 2 | 3.38 m | 2.57 m | 3.38 m x 2.57 m |
| Second Level | Bedroom 3 | 3.1 m | 2.56 m | 3.1 m x 2.56 m |
| Basement | Bedroom | 3.85 m | 3.46 m | 3.85 m x 3.46 m |
| Ground Level | Living Room | 5.5 m | 2.9 m | 5.5 m x 2.9 m |
| Ground Level | Dining Room | 5.5 m | 2.9 m | 5.5 m x 2.9 m |
| Ground Level | Kitchen | 2.77 m | 2.7 m | 2.77 m x 2.7 m |
| Ground Level | Eating Area | 3.06 m | 2.52 m | 3.06 m x 2.52 m |
| Ground Level | Foyer | 2.13 m | 1.8 m | 2.13 m x 1.8 m |
https://www.realtor.ca/real-estate/28813250/205-55-collinsgrove-road-toronto-west-hill-west-hill

