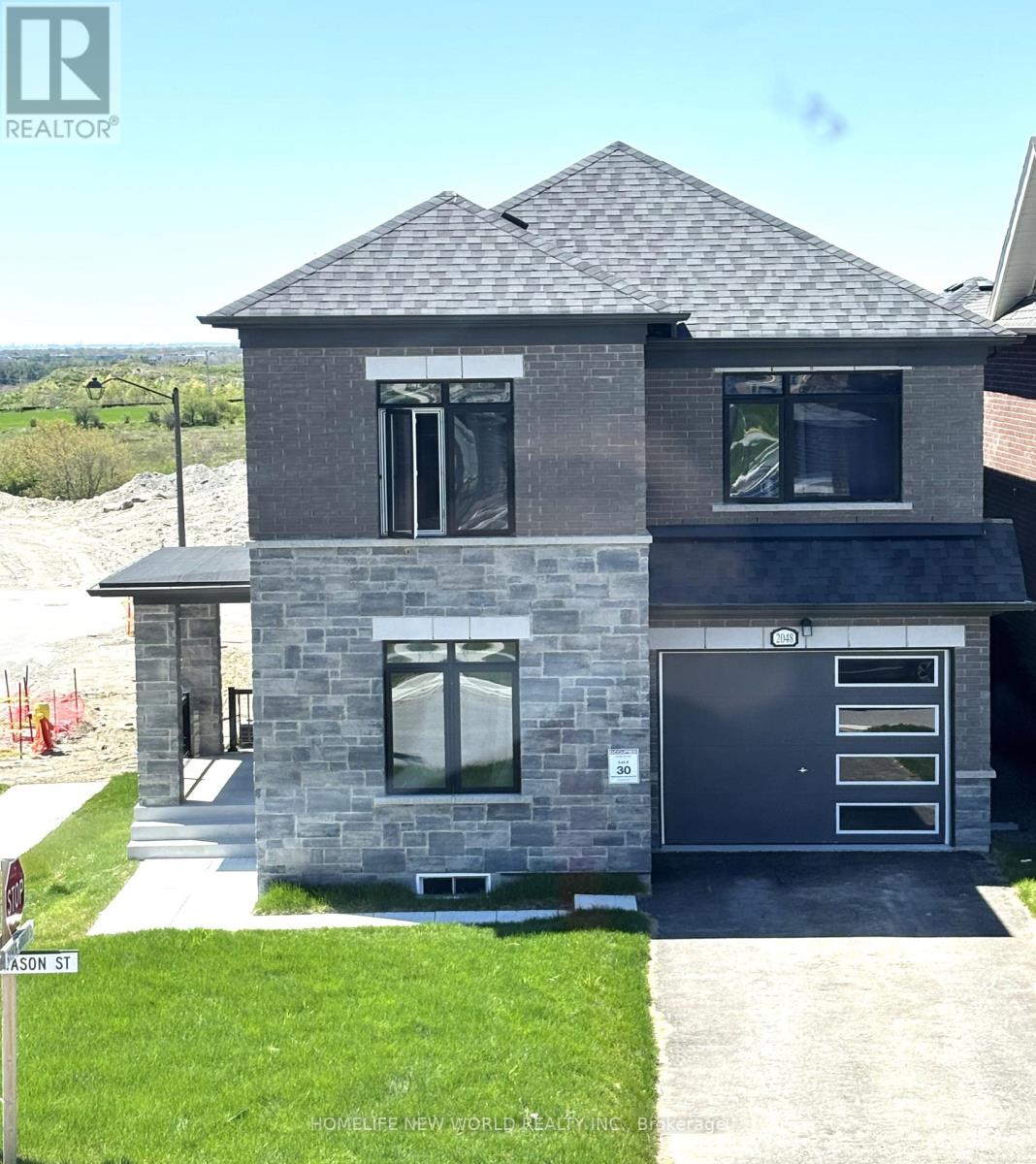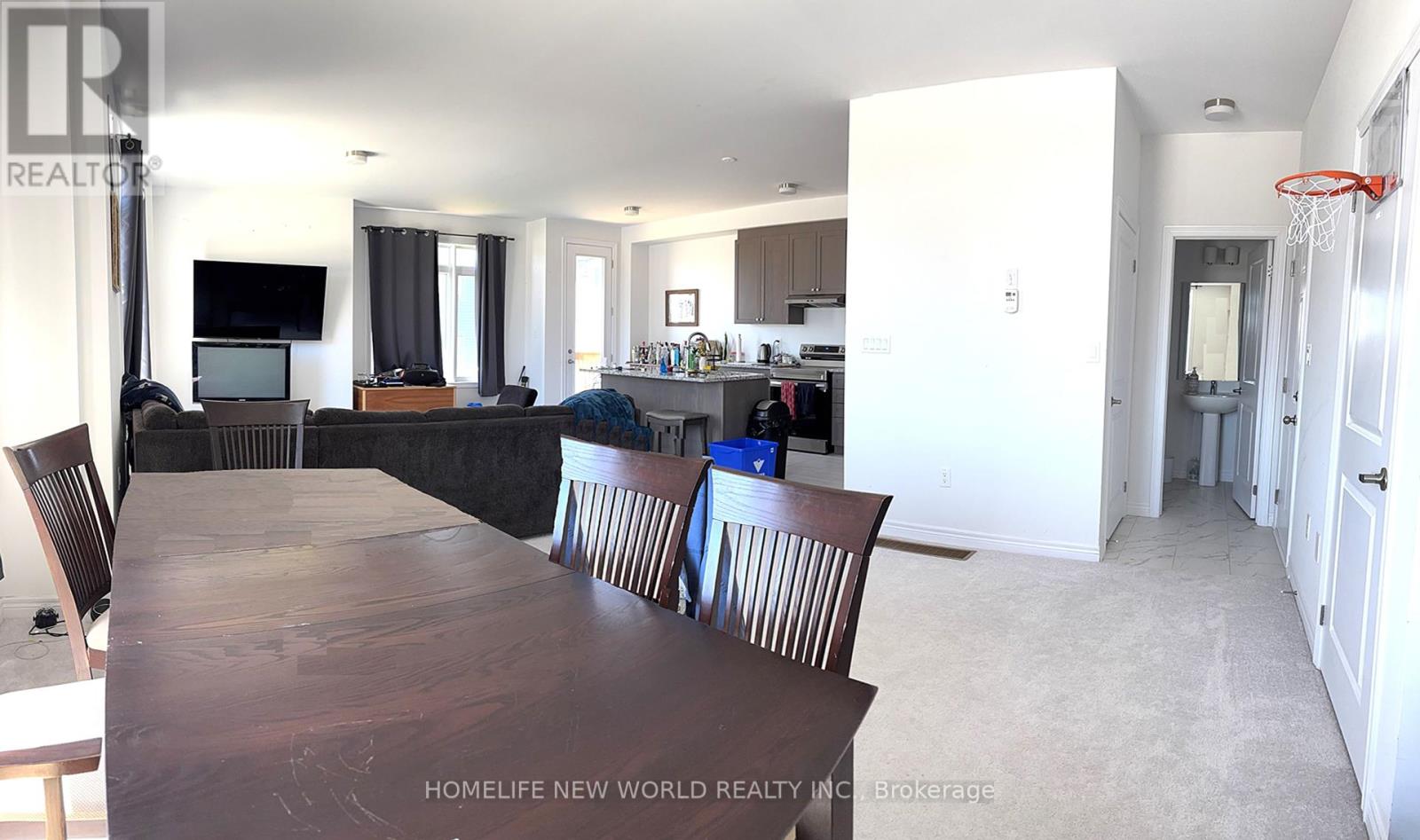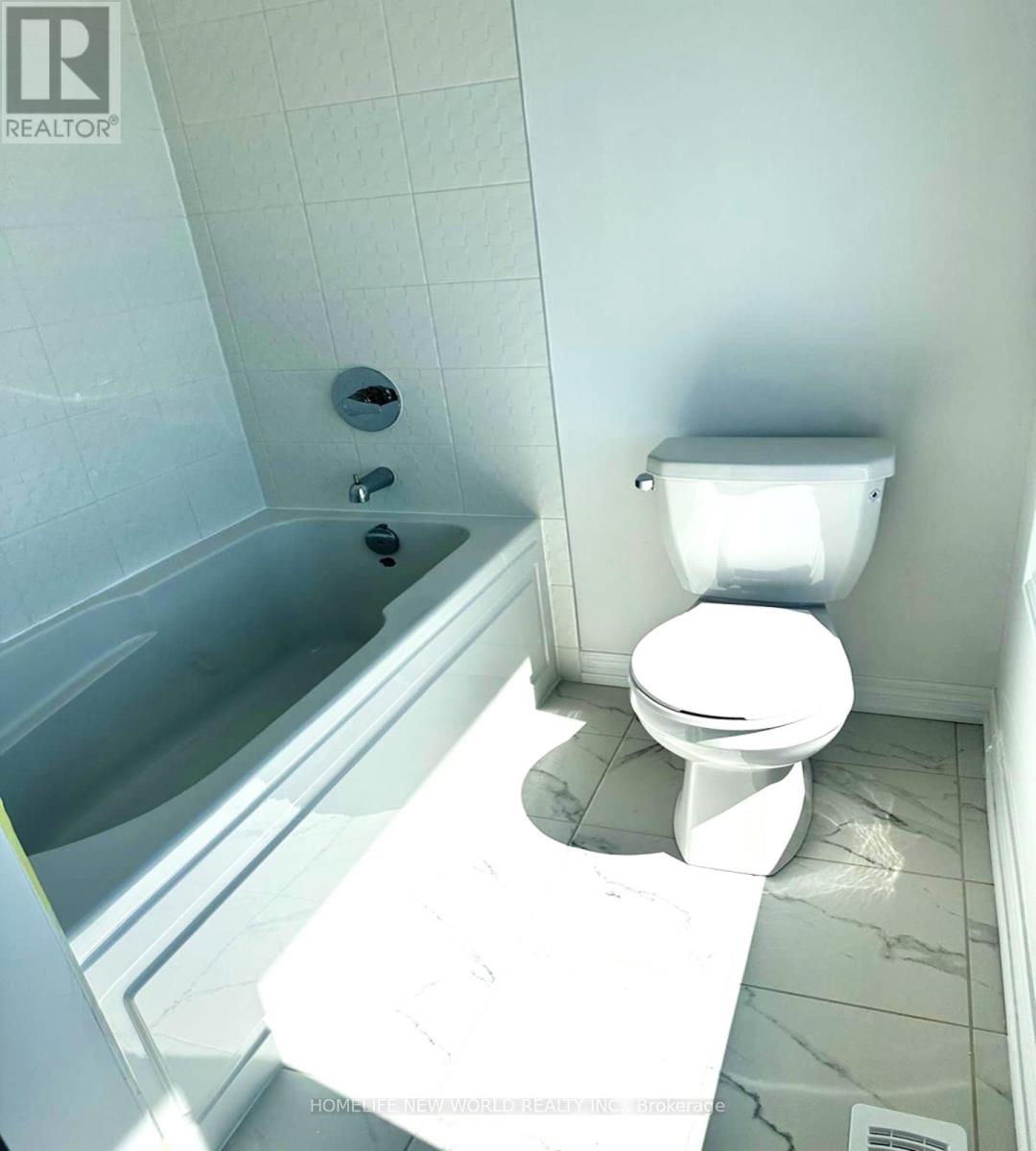4 Bedroom
3 Bathroom
2,000 - 2,500 ft2
Central Air Conditioning
Forced Air
$799,000
Welcome to this elegant 4-bedroom, 3-bathroom corner-lot home by Sorbara Homes in North East Oshawa. Offering approx. 2,500 sq. ft., this upgraded detached residence features a striking brick and stone exterior, enhanced natural light from extra windows, and a spacious open-concept layout. A private office on the main floor provides the ideal space for remote work or study. The modern kitchen includes stainless steel appliances and opens into a bright living/dining area and breakfast nook. Upstairs, you'll find four generously sized bedrooms, including a luxurious primary suite with a 5-piece ensuite, walk-in closet, and large windows. All bedrooms offer ample closet space, ensuring comfort and convenience for the whole family. A second-floor laundry room with front-load washer and dryer adds practicality. The unfinished basement features large look-out windows and offers excellent potential for customization. Includes an attached garage plus a 2-car driveway. Ideally located near top schools, Durham College, UOIT, Costco, parks, shopping, and Hwy 407. (id:53661)
Property Details
|
MLS® Number
|
E12151950 |
|
Property Type
|
Single Family |
|
Community Name
|
Kedron |
|
Parking Space Total
|
3 |
Building
|
Bathroom Total
|
3 |
|
Bedrooms Above Ground
|
4 |
|
Bedrooms Total
|
4 |
|
Age
|
0 To 5 Years |
|
Appliances
|
Dishwasher, Dryer, Hood Fan, Stove, Washer, Refrigerator |
|
Basement Development
|
Unfinished |
|
Basement Type
|
N/a (unfinished) |
|
Construction Style Attachment
|
Detached |
|
Cooling Type
|
Central Air Conditioning |
|
Exterior Finish
|
Stone, Brick |
|
Foundation Type
|
Unknown |
|
Half Bath Total
|
1 |
|
Heating Fuel
|
Natural Gas |
|
Heating Type
|
Forced Air |
|
Stories Total
|
2 |
|
Size Interior
|
2,000 - 2,500 Ft2 |
|
Type
|
House |
|
Utility Water
|
Municipal Water |
Parking
Land
|
Acreage
|
No |
|
Sewer
|
Sanitary Sewer |
|
Size Depth
|
95 Ft ,2 In |
|
Size Frontage
|
37 Ft ,10 In |
|
Size Irregular
|
37.9 X 95.2 Ft |
|
Size Total Text
|
37.9 X 95.2 Ft |
Rooms
| Level |
Type |
Length |
Width |
Dimensions |
|
Main Level |
Living Room |
4.14 m |
4.26 m |
4.14 m x 4.26 m |
|
Main Level |
Dining Room |
4.45 m |
3.9 m |
4.45 m x 3.9 m |
|
Main Level |
Kitchen |
2.7 m |
3.97 m |
2.7 m x 3.97 m |
|
Main Level |
Eating Area |
2.74 m |
2.13 m |
2.74 m x 2.13 m |
|
Main Level |
Office |
3.41 m |
3.35 m |
3.41 m x 3.35 m |
|
Main Level |
Primary Bedroom |
4.27 m |
3.69 m |
4.27 m x 3.69 m |
|
Main Level |
Bedroom 2 |
2.74 m |
3.35 m |
2.74 m x 3.35 m |
|
Main Level |
Bedroom 3 |
3.41 m |
3.35 m |
3.41 m x 3.35 m |
|
Main Level |
Bedroom 4 |
2.46 m |
3.04 m |
2.46 m x 3.04 m |
https://www.realtor.ca/real-estate/28320182/2048-chris-mason-street-oshawa-kedron-kedron

























