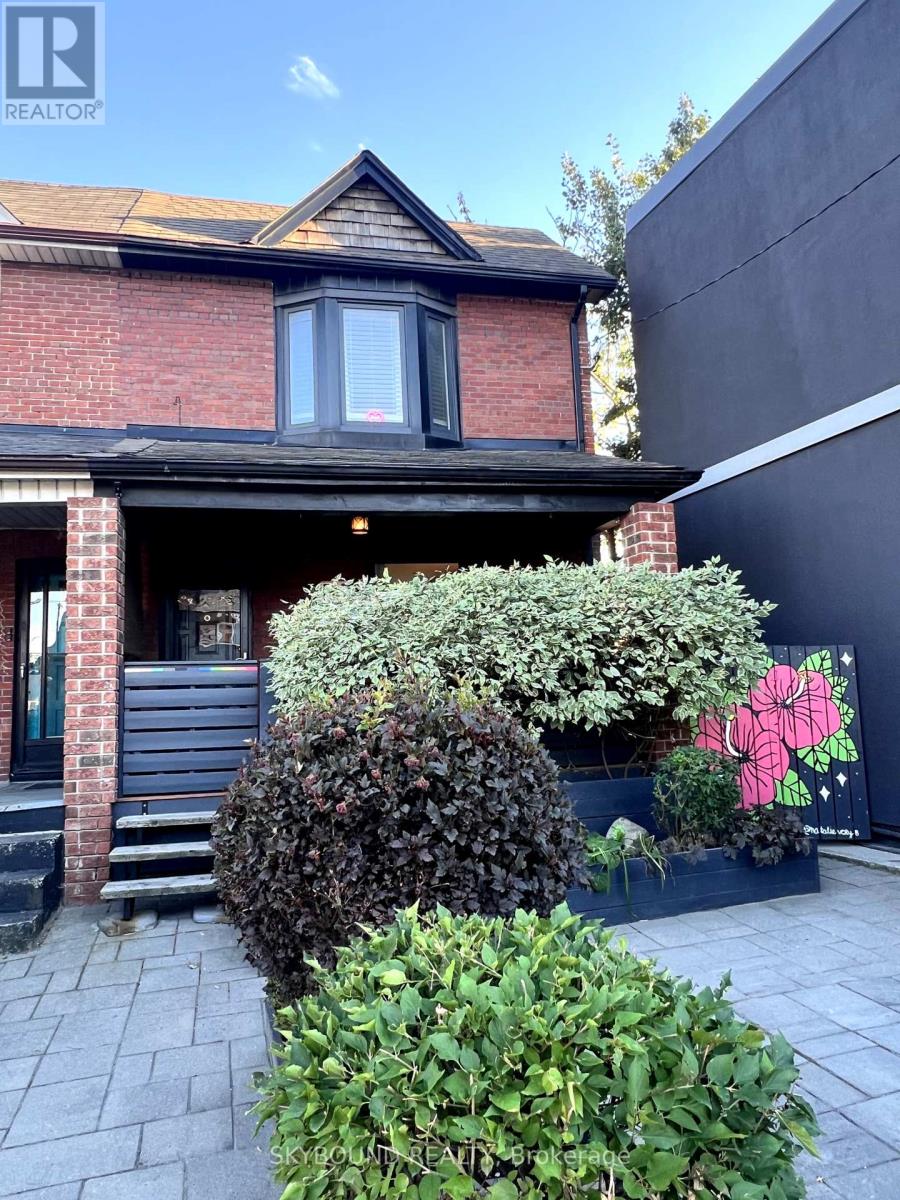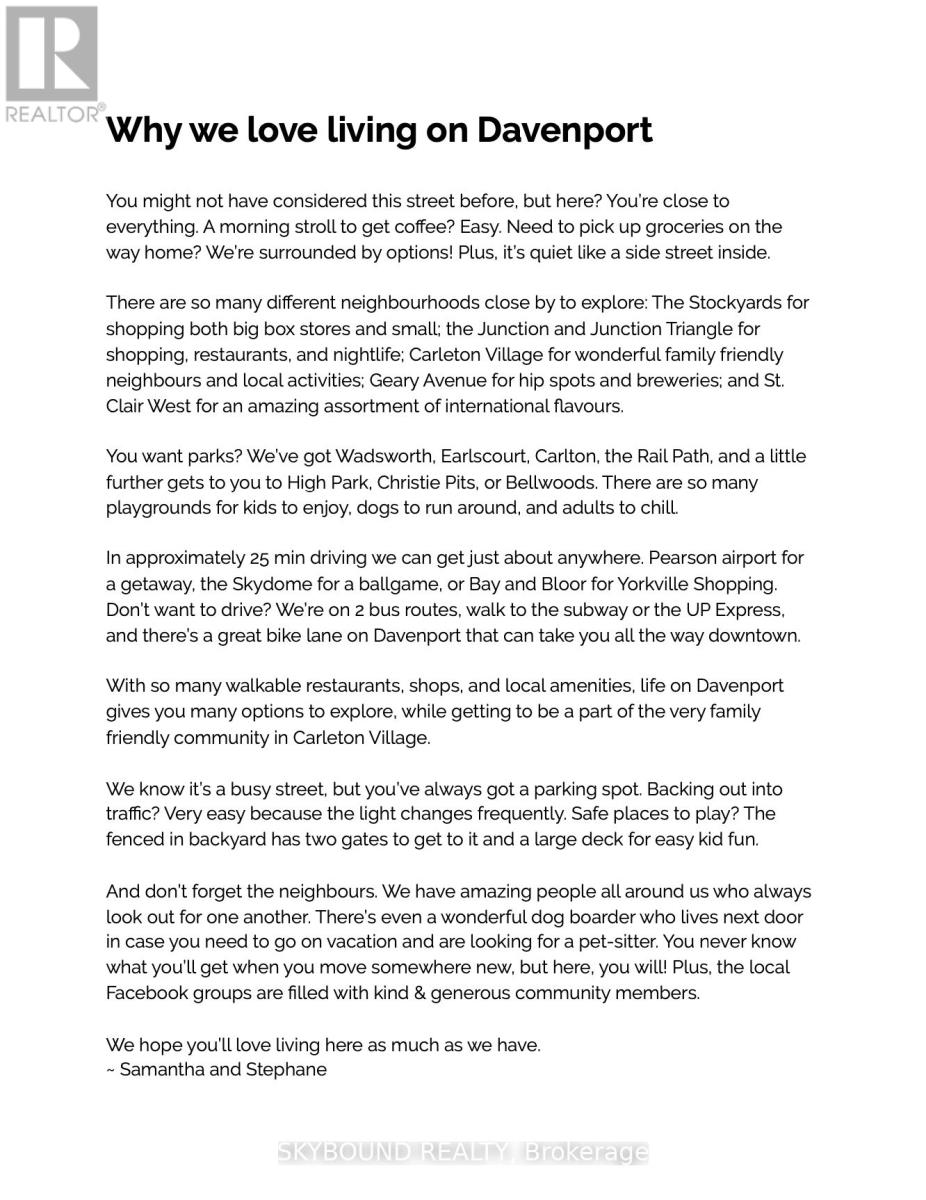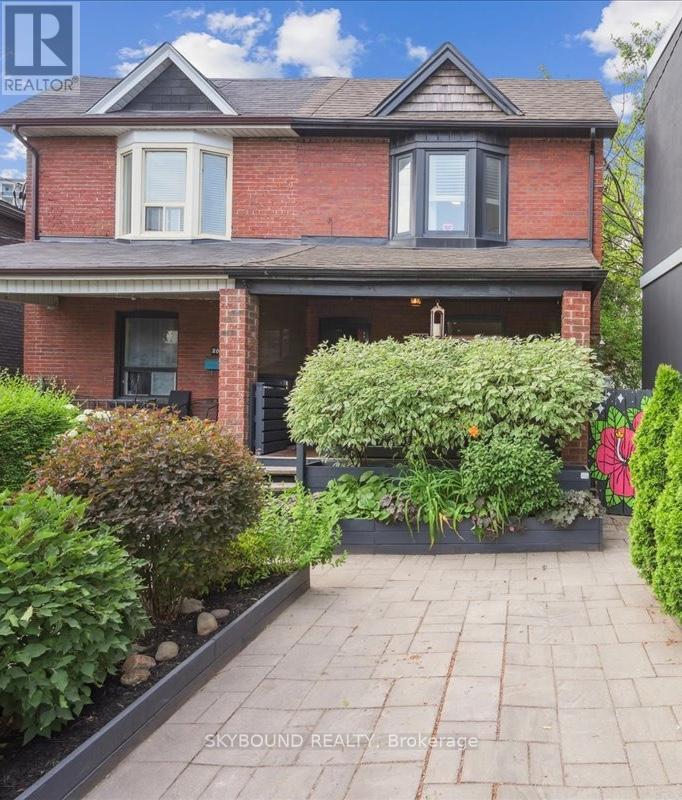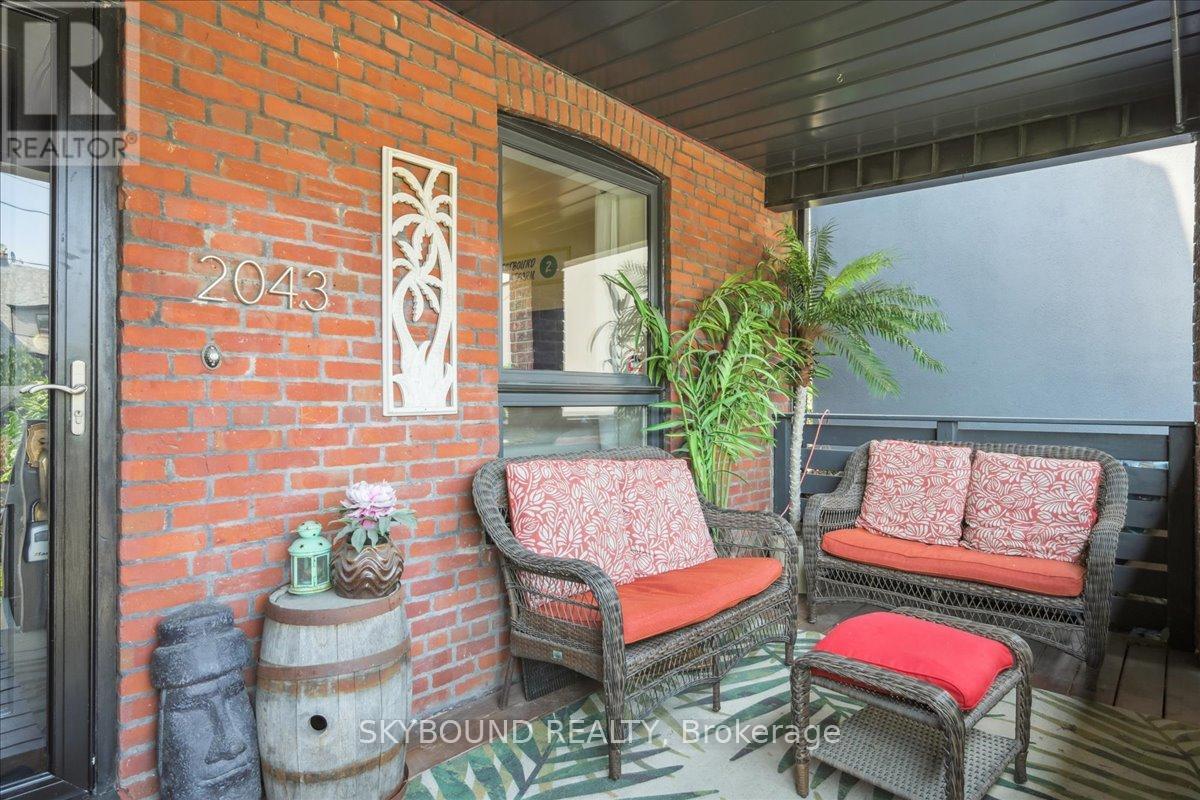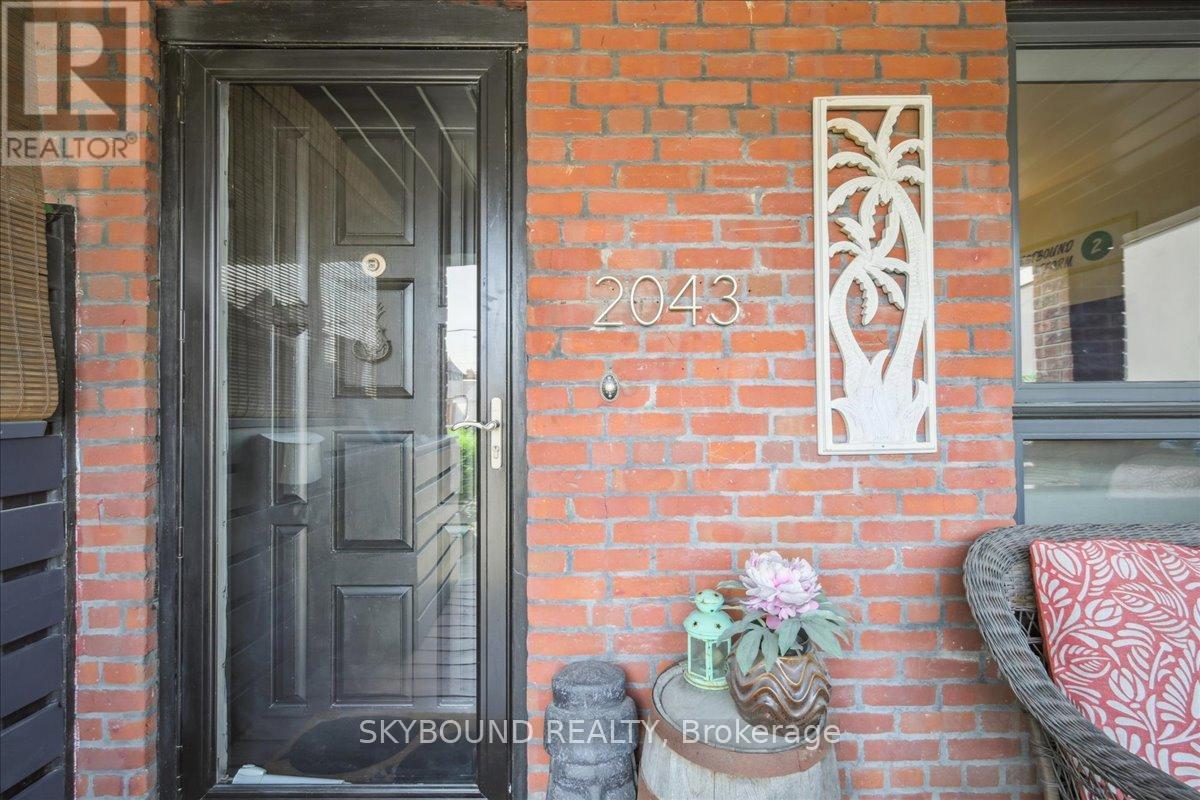5 Bedroom
3 Bathroom
1,500 - 2,000 ft2
Central Air Conditioning
Forced Air
Landscaped
$1,095,000
A diamond on Davenport; this stylish home is move-in ready and shows so well! Thoughtfully updated and meticulously maintained, this 4+1 bed, 3 bath home offers more space, style, and serenity than you'd expect. With rare legal front pad parking, you'll always have a spot. Inside it's easy to forget you're on a main road. Almost every window shows off greenery instead of the city. The space is quiet and calm with side street vibes. The main floor, with exposed brick, tall ceilings, and natural hardwood features a spacious open living/dining area with plenty of room to stretch out, entertain, and grow. Whether it's a cozy night in or a big holiday dinner, this home handles it all with warmth and ease. The updated kitchen leads past a convenient main-floor powder room to a wide and deep, fully fenced backyard. With a garden shed, perennials, cool custom mural, and a large deck, this space is perfect for weekend lounging, entertaining, or kids play time. Upstairs, you'll find four large bedrooms plus a 4 piece family bath and lots of storage. The finished lower level has a separate entrance, full bath, large bedroom, and laundry room that can be converted back to a kitchen, offering great potential for an in-law suite or potential rental income. Instead of brick walls next door, west facing windows bring in afternoon sun all year round. It truly is a hidden retreat in the city. What sets this home apart is the family-friendly community. Located in the heart of Carleton Village and the tip of Junction Triangle, you're steps from Wadsworth Park, Carleton Village Sports Academy, St. Paul VI Catholic School, and a close-knit, welcoming and safe neighbourhood. The UP Express, bike lanes, and the Railpath are nearby, with the best of St. Clair West, the Junction, and the Stockyards dining & shopping just around the corner. Peaceful, cool, modern, and well cared for, this timeless, & turnkey home is built for living, gathering, & putting down roots. Come see it to believe it! (id:53661)
Property Details
|
MLS® Number
|
W12376541 |
|
Property Type
|
Single Family |
|
Neigbourhood
|
Weston-Pelham Park |
|
Community Name
|
Weston-Pellam Park |
|
Amenities Near By
|
Park, Public Transit, Schools |
|
Community Features
|
Community Centre |
|
Equipment Type
|
Water Heater |
|
Features
|
Sump Pump |
|
Parking Space Total
|
1 |
|
Rental Equipment Type
|
Water Heater |
|
Structure
|
Deck, Porch, Shed |
Building
|
Bathroom Total
|
3 |
|
Bedrooms Above Ground
|
4 |
|
Bedrooms Below Ground
|
1 |
|
Bedrooms Total
|
5 |
|
Age
|
100+ Years |
|
Appliances
|
Dishwasher, Dryer, Furniture, Stove, Washer, Refrigerator |
|
Basement Development
|
Finished |
|
Basement Features
|
Separate Entrance |
|
Basement Type
|
N/a (finished) |
|
Construction Style Attachment
|
Semi-detached |
|
Cooling Type
|
Central Air Conditioning |
|
Exterior Finish
|
Brick, Cedar Siding |
|
Fire Protection
|
Smoke Detectors |
|
Flooring Type
|
Hardwood, Tile, Carpeted |
|
Foundation Type
|
Concrete, Brick |
|
Half Bath Total
|
1 |
|
Heating Fuel
|
Natural Gas |
|
Heating Type
|
Forced Air |
|
Stories Total
|
2 |
|
Size Interior
|
1,500 - 2,000 Ft2 |
|
Type
|
House |
|
Utility Water
|
Municipal Water |
Parking
Land
|
Acreage
|
No |
|
Fence Type
|
Fenced Yard |
|
Land Amenities
|
Park, Public Transit, Schools |
|
Landscape Features
|
Landscaped |
|
Sewer
|
Sanitary Sewer |
|
Size Depth
|
118 Ft ,3 In |
|
Size Frontage
|
20 Ft |
|
Size Irregular
|
20 X 118.3 Ft |
|
Size Total Text
|
20 X 118.3 Ft |
Rooms
| Level |
Type |
Length |
Width |
Dimensions |
|
Second Level |
Primary Bedroom |
4.08 m |
3.08 m |
4.08 m x 3.08 m |
|
Second Level |
Bedroom 2 |
2.96 m |
2.86 m |
2.96 m x 2.86 m |
|
Second Level |
Bedroom 3 |
2.96 m |
3.05 m |
2.96 m x 3.05 m |
|
Second Level |
Bedroom 4 |
2.96 m |
3.17 m |
2.96 m x 3.17 m |
|
Basement |
Laundry Room |
3.3 m |
2.97 m |
3.3 m x 2.97 m |
|
Basement |
Bedroom 5 |
4.58 m |
3.41 m |
4.58 m x 3.41 m |
|
Basement |
Recreational, Games Room |
4.68 m |
6.05 m |
4.68 m x 6.05 m |
|
Main Level |
Living Room |
4.95 m |
6.2 m |
4.95 m x 6.2 m |
|
Main Level |
Dining Room |
3.92 m |
3.05 m |
3.92 m x 3.05 m |
|
Main Level |
Kitchen |
4.95 m |
3.6 m |
4.95 m x 3.6 m |
|
Main Level |
Mud Room |
1.46 m |
2.71 m |
1.46 m x 2.71 m |
https://www.realtor.ca/real-estate/28805054/2043-davenport-road-toronto-weston-pellam-park-weston-pellam-park

