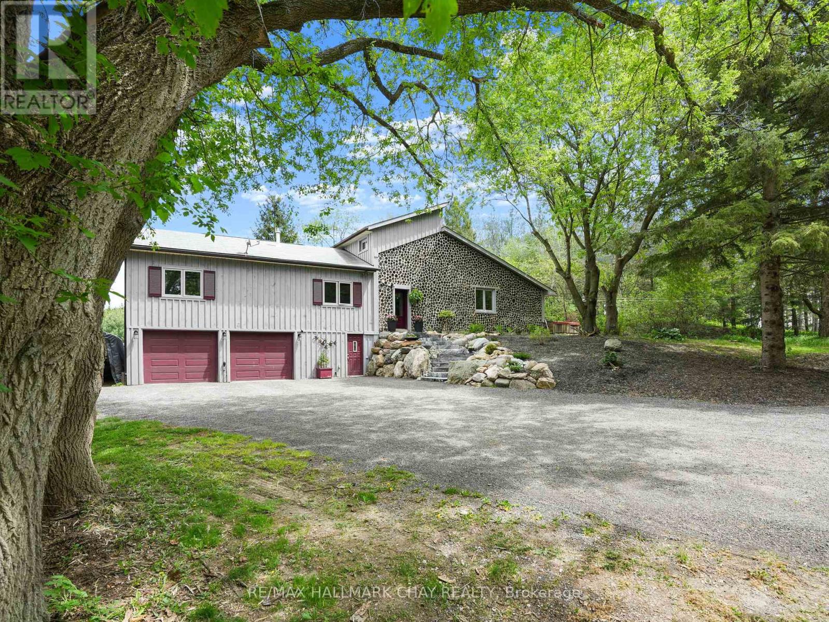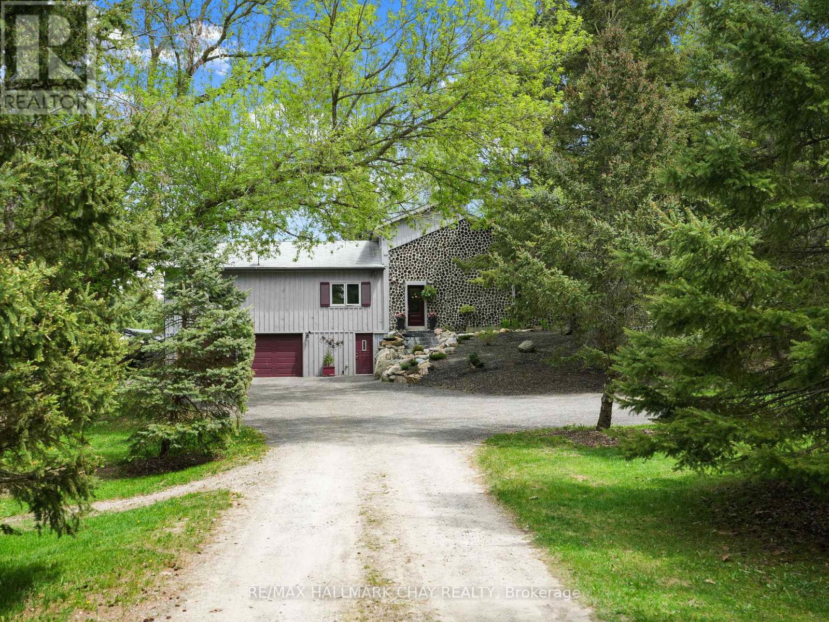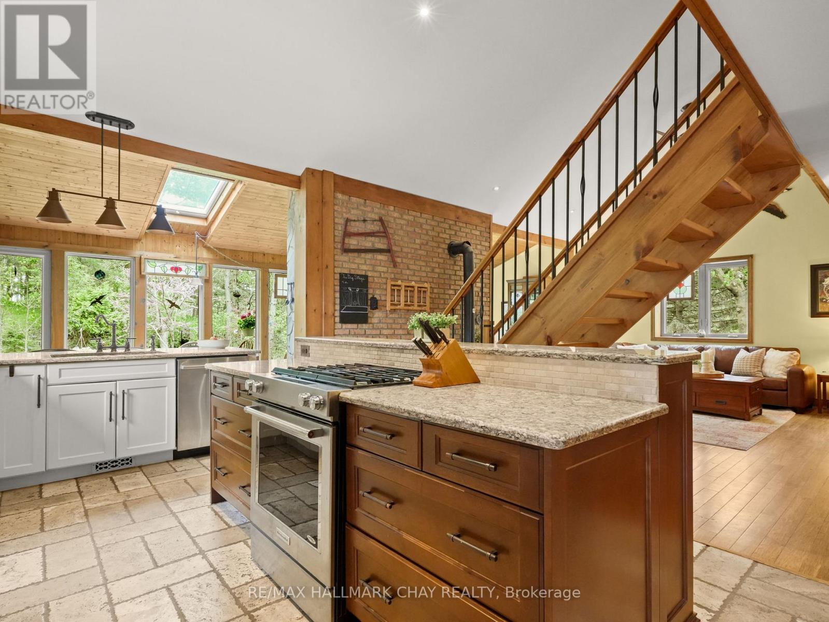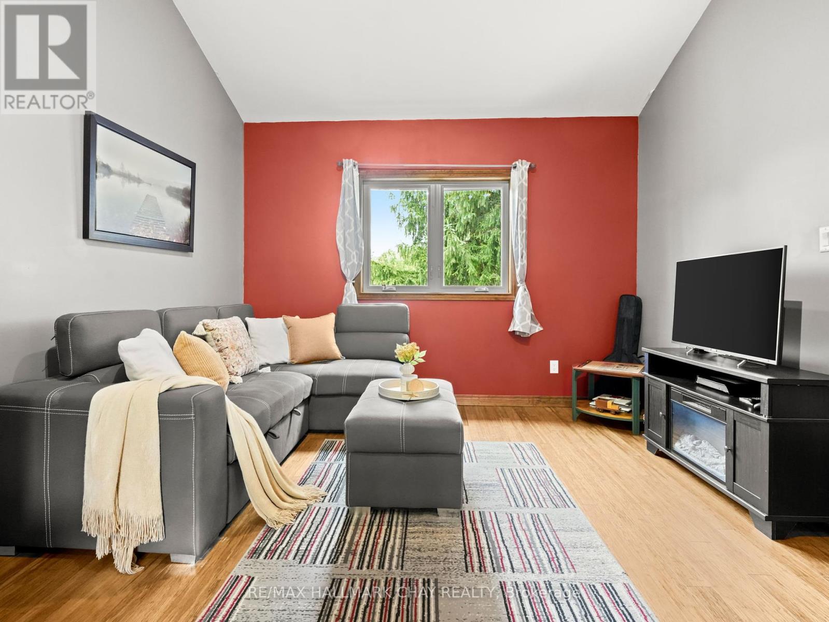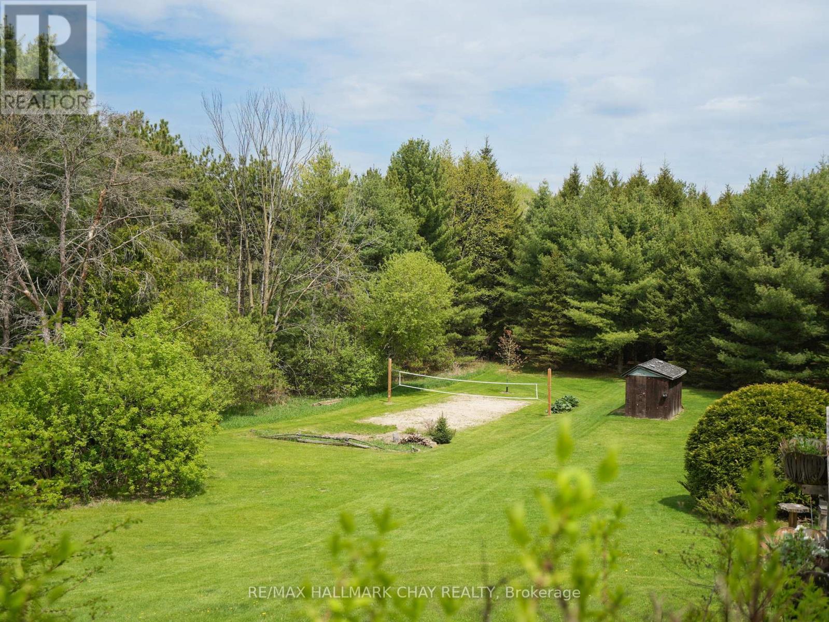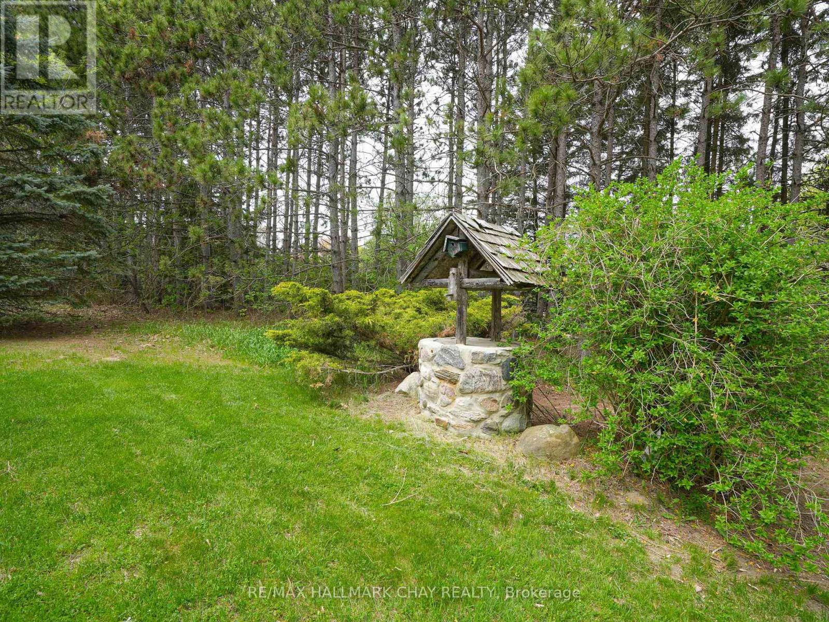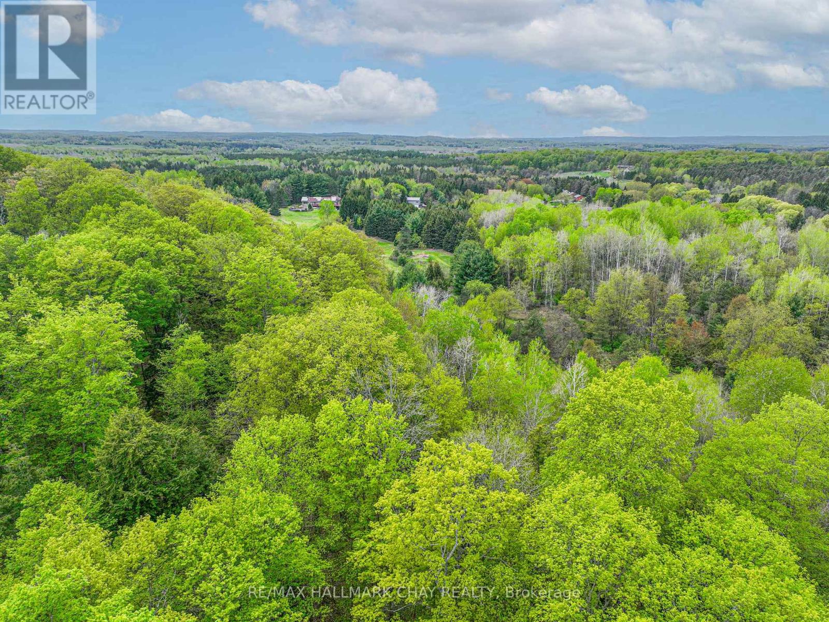4 Bedroom
3 Bathroom
2,000 - 2,500 ft2
Fireplace
Above Ground Pool
Central Air Conditioning
Forced Air
Acreage
Landscaped
$1,798,000
Welcome to a truly unique and heartwarming home, tucked away on a serene 10-acre property surrounded by a mix of soft and hardwood trees and peaceful forested trails. Set back from the road for ultimate privacy, this one-of-a-kind residence radiates charm, warmth, and a sense of love the moment you arrive. Offering ample living space, you cannot help but appreciate the beautifully updated kitchen, where you can picture entertaining friends and family. The kitchen opens to a. lovely family room, where you can picture warm cozy nights by the wood stove. The main floor features another living space as well as a massive primary bedroom, with ensuite bath, offering the perfect retreat after a long day. Out back you will find a deck, with beautiful views of your back yard. As you walk towards the back you will find trails throughout, leading to your very own Sugar Shack! Nestled in a welcoming community that shares access to beautiful nature paths, this home isn't just a place to live its a lifestyle. This peaceful retreat has all the benefits of rural living, without sacrificing convenience as it is 10 minutes from Highway 9 with quick, convenient access to the GTA! Features: Kitchen, Living Room and Front Entrance Renovated in 2016. Bamboo Hardwood Flooring Installed throughout. Upstairs Bathroom Renovated 2024. Front Outdoor Landscaping/Steps Installed 2023. Addition Above garage, Including Bedroom and Bathroom Added in 2018. (id:53661)
Property Details
|
MLS® Number
|
N12152681 |
|
Property Type
|
Single Family |
|
Community Name
|
Rural Adjala-Tosorontio |
|
Community Features
|
School Bus |
|
Equipment Type
|
Propane Tank |
|
Features
|
Wooded Area, Rolling, Carpet Free |
|
Parking Space Total
|
12 |
|
Pool Type
|
Above Ground Pool |
|
Rental Equipment Type
|
Propane Tank |
|
Structure
|
Deck, Shed |
Building
|
Bathroom Total
|
3 |
|
Bedrooms Above Ground
|
4 |
|
Bedrooms Total
|
4 |
|
Appliances
|
Garage Door Opener Remote(s), Water Heater, Water Treatment, Dishwasher, Dryer, Microwave, Stove, Washer, Window Coverings, Refrigerator |
|
Basement Development
|
Unfinished |
|
Basement Features
|
Separate Entrance |
|
Basement Type
|
N/a (unfinished) |
|
Construction Style Attachment
|
Detached |
|
Cooling Type
|
Central Air Conditioning |
|
Exterior Finish
|
Stucco, Wood |
|
Fireplace Present
|
Yes |
|
Fireplace Total
|
1 |
|
Fireplace Type
|
Woodstove |
|
Foundation Type
|
Poured Concrete |
|
Half Bath Total
|
1 |
|
Heating Fuel
|
Propane |
|
Heating Type
|
Forced Air |
|
Stories Total
|
2 |
|
Size Interior
|
2,000 - 2,500 Ft2 |
|
Type
|
House |
Parking
Land
|
Acreage
|
Yes |
|
Landscape Features
|
Landscaped |
|
Sewer
|
Septic System |
|
Size Depth
|
2174 Ft ,7 In |
|
Size Frontage
|
207 Ft ,4 In |
|
Size Irregular
|
207.4 X 2174.6 Ft |
|
Size Total Text
|
207.4 X 2174.6 Ft|10 - 24.99 Acres |
Rooms
| Level |
Type |
Length |
Width |
Dimensions |
|
Main Level |
Foyer |
2.5 m |
2.8 m |
2.5 m x 2.8 m |
|
Main Level |
Dining Room |
5.5 m |
3.6 m |
5.5 m x 3.6 m |
|
Main Level |
Family Room |
4.9 m |
5.3 m |
4.9 m x 5.3 m |
|
Main Level |
Kitchen |
3.5 m |
5.6 m |
3.5 m x 5.6 m |
|
Main Level |
Other |
1.8 m |
9.3 m |
1.8 m x 9.3 m |
|
Main Level |
Living Room |
7 m |
3.7 m |
7 m x 3.7 m |
|
Main Level |
Primary Bedroom |
6.2 m |
3.5 m |
6.2 m x 3.5 m |
|
Main Level |
Bathroom |
3.3 m |
4.2 m |
3.3 m x 4.2 m |
|
Main Level |
Laundry Room |
2 m |
5.2 m |
2 m x 5.2 m |
|
Upper Level |
Bedroom 2 |
2.8 m |
3.6 m |
2.8 m x 3.6 m |
|
Upper Level |
Bedroom 3 |
2.9 m |
3.5 m |
2.9 m x 3.5 m |
|
Upper Level |
Bedroom 4 |
3.4 m |
3.8 m |
3.4 m x 3.8 m |
|
Upper Level |
Bathroom |
3.5 m |
1.9 m |
3.5 m x 1.9 m |
https://www.realtor.ca/real-estate/28322074/2043-concession-5-road-adjala-tosorontio-rural-adjala-tosorontio

