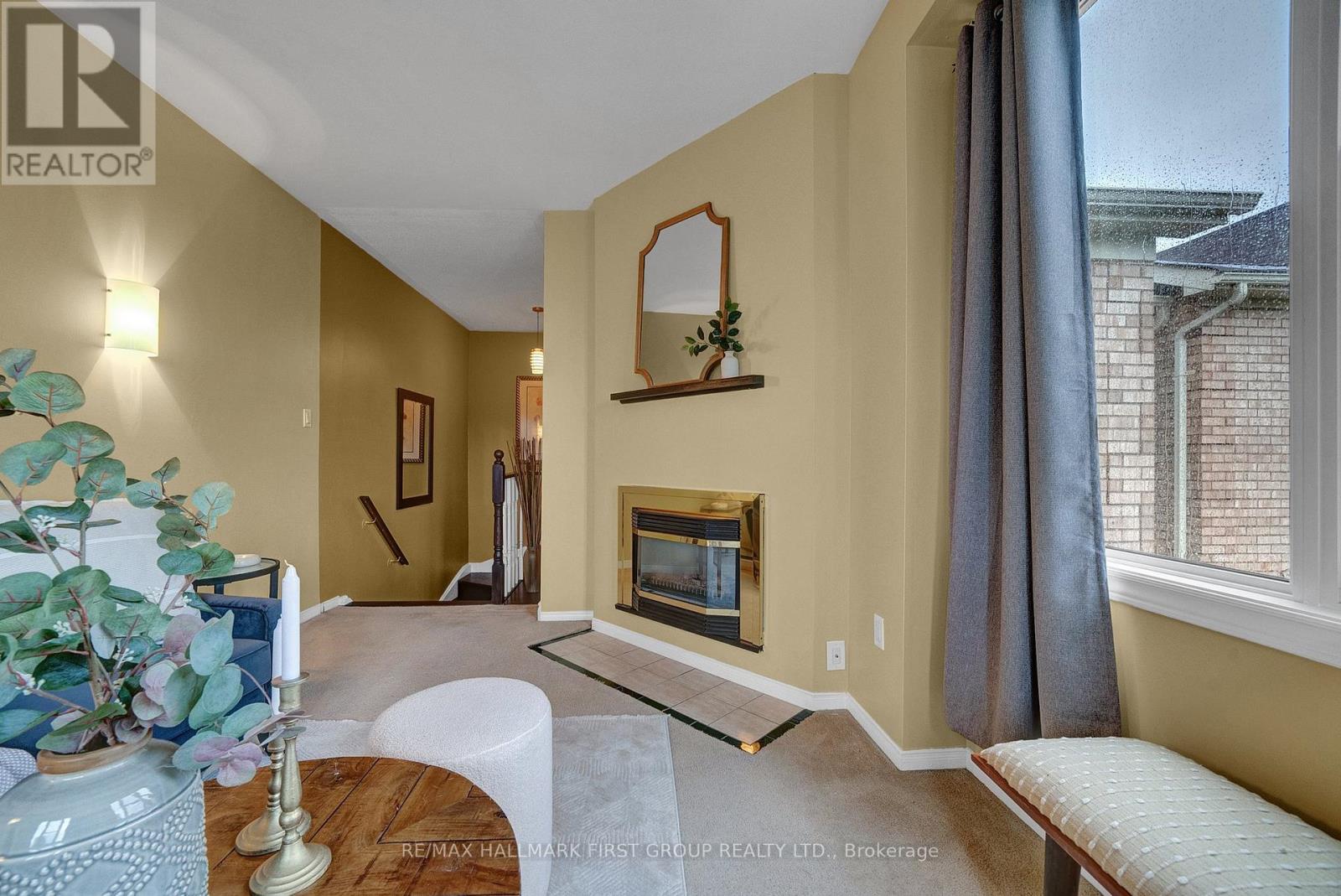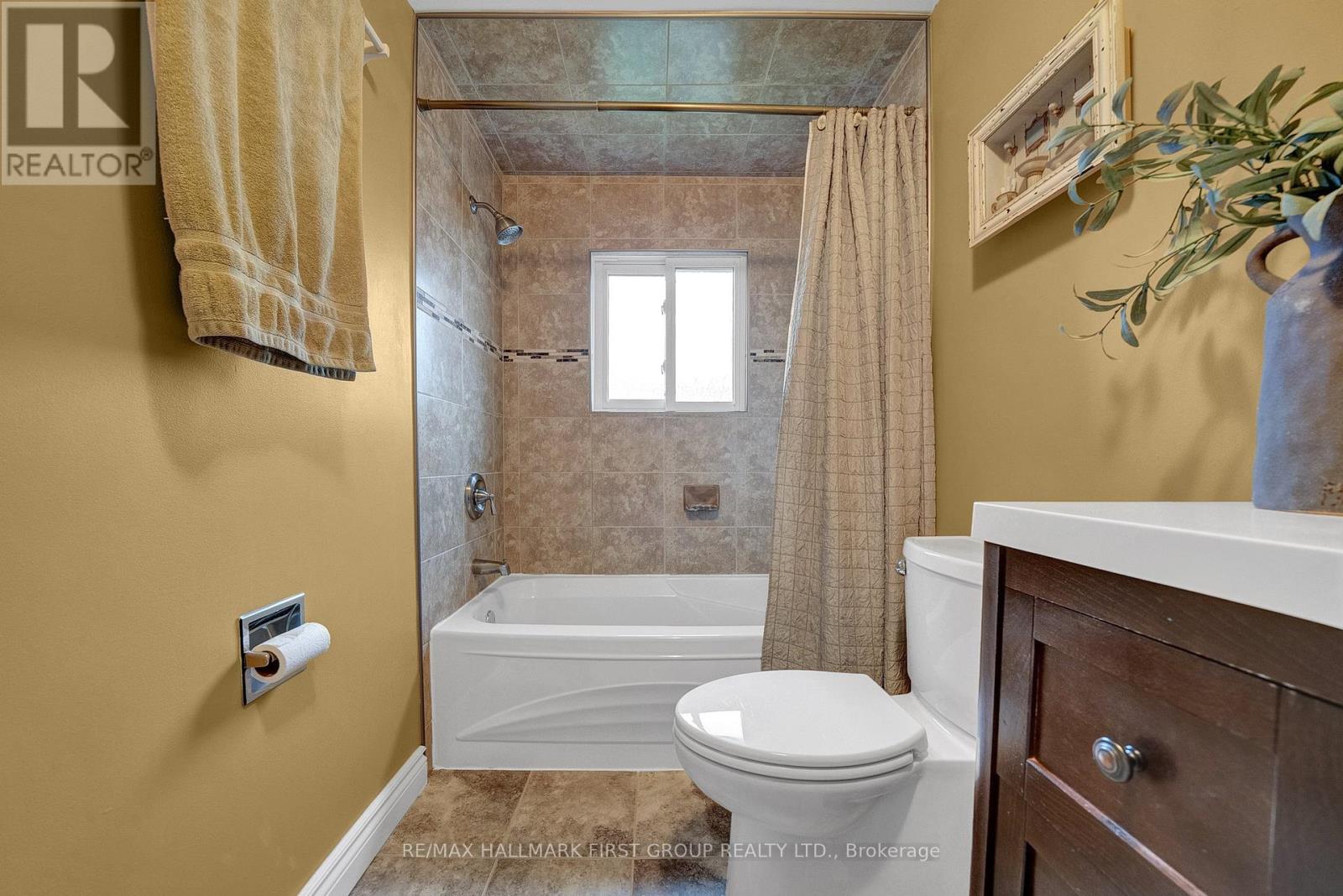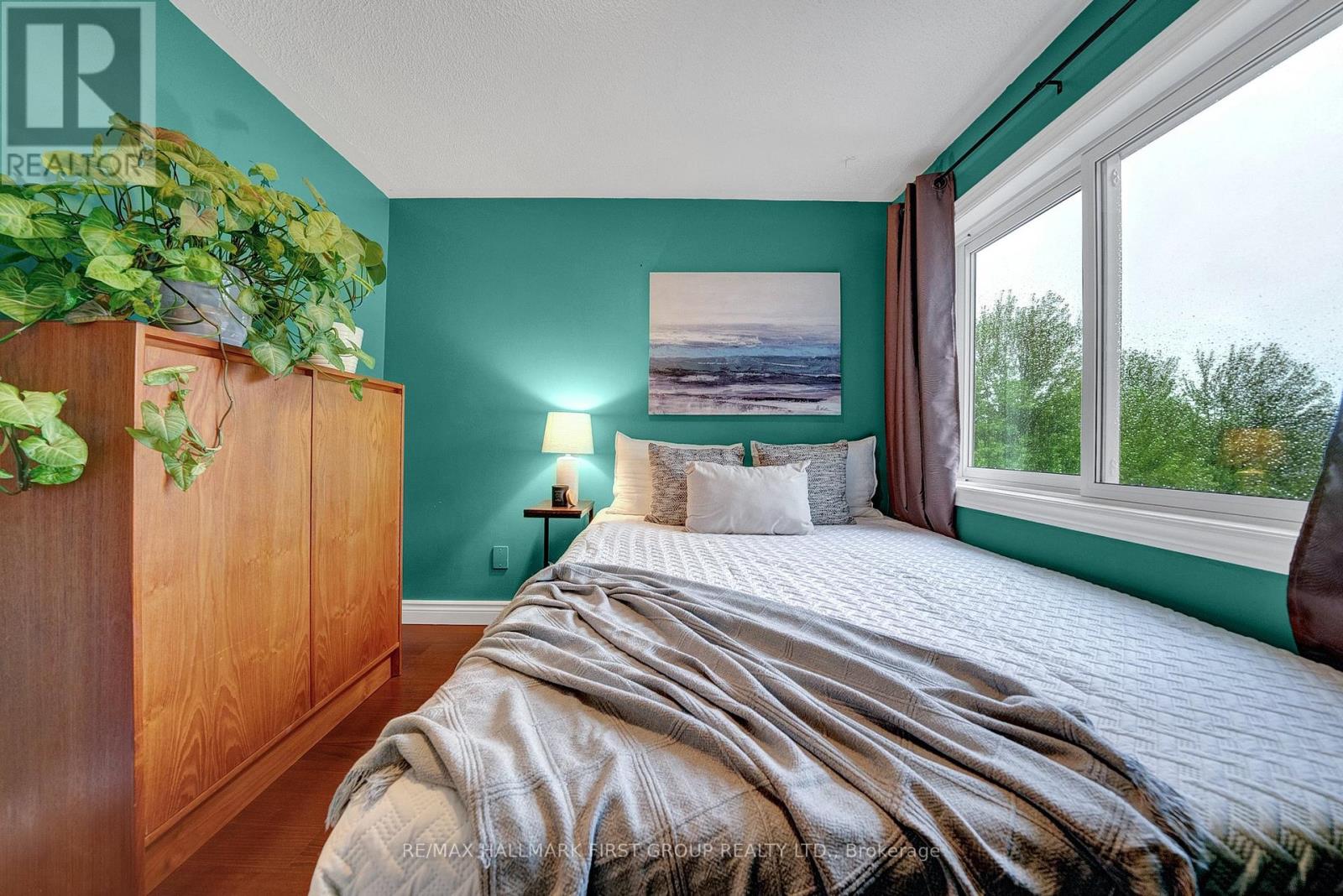3 Bedroom
3 Bathroom
1,500 - 2,000 ft2
Fireplace
Central Air Conditioning
Forced Air
$839,900
Welcome To This Incredibly Spacious Freehold Townhouse Offering An Expansive Floor Plan That Truly Stands Out! With Attached Garage And 4-Car Driveway Parking, This Home Is Perfect For Growing Families Or Anyone Craving More Room To Live And Entertain. Step Inside To Find A Custom Eat-In Kitchen Featuring Soft-Close Cabinets, Pot Drawers, Moensense Touchless Faucet, A Gas Stove, Granite Countertops, And Ample Storage. The Open-Concept Living And Dining Room Creates A Warm, Inviting Space To Gather With Loved Ones. Upstairs, The Bonus Second-Floor Family Room Offers Extra Living Space Perfect For Cozy Movie Nights Or A Quiet Retreat. The Spacious Primary Bedroom Includes A 4-Piece Ensuite, While Two Additional Bedrooms Provide Flexibility For Families Of All Sizes. The Untouched Basement Offers Endless Potential For Customization, And Direct Garage Access Adds To The Home's Convenience. Outside, Enjoy Well-Established Perennial Gardens In Both The Front And Back, Along With A Newer Composite Front DeckAn Ideal Spot To Sip Your Morning Coffee. Located Just Minutes From The Go Bus Station, Pickering Town Centre, Places Of Worship, Highway 401 And 407 Access, And Only Minutes To Beachfront Park On Lake OntarioThis Home Blends Comfort, Space, And Unbeatable Location. Recent Updates Include Furnace (2023), Air Conditioner (2024) With 12-Year Warranty, And Dishwasher (2023) Offering Peace Of Mind And Added Value For Years To Come. Don't Miss Your Chance To Make It Yours! (id:53661)
Property Details
|
MLS® Number
|
E12164876 |
|
Property Type
|
Single Family |
|
Neigbourhood
|
Deckers Hill |
|
Community Name
|
Brock Ridge |
|
Parking Space Total
|
5 |
Building
|
Bathroom Total
|
3 |
|
Bedrooms Above Ground
|
3 |
|
Bedrooms Total
|
3 |
|
Appliances
|
Dishwasher, Dryer, Microwave, Stove, Washer, Window Coverings, Refrigerator |
|
Basement Development
|
Unfinished |
|
Basement Type
|
N/a (unfinished) |
|
Construction Style Attachment
|
Attached |
|
Cooling Type
|
Central Air Conditioning |
|
Exterior Finish
|
Brick |
|
Fireplace Present
|
Yes |
|
Flooring Type
|
Hardwood |
|
Foundation Type
|
Poured Concrete |
|
Half Bath Total
|
1 |
|
Heating Fuel
|
Natural Gas |
|
Heating Type
|
Forced Air |
|
Stories Total
|
2 |
|
Size Interior
|
1,500 - 2,000 Ft2 |
|
Type
|
Row / Townhouse |
|
Utility Water
|
Municipal Water |
Parking
Land
|
Acreage
|
No |
|
Sewer
|
Sanitary Sewer |
|
Size Depth
|
100 Ft ,1 In |
|
Size Frontage
|
25 Ft |
|
Size Irregular
|
25 X 100.1 Ft |
|
Size Total Text
|
25 X 100.1 Ft |
Rooms
| Level |
Type |
Length |
Width |
Dimensions |
|
Second Level |
Family Room |
5.08 m |
3.05 m |
5.08 m x 3.05 m |
|
Second Level |
Primary Bedroom |
5.11 m |
4.75 m |
5.11 m x 4.75 m |
|
Second Level |
Bedroom 2 |
4.19 m |
3.99 m |
4.19 m x 3.99 m |
|
Second Level |
Bedroom 3 |
3.02 m |
2.75 m |
3.02 m x 2.75 m |
|
Main Level |
Kitchen |
4.95 m |
3.66 m |
4.95 m x 3.66 m |
|
Main Level |
Dining Room |
3.61 m |
3.35 m |
3.61 m x 3.35 m |
|
Main Level |
Living Room |
4.04 m |
4.01 m |
4.04 m x 4.01 m |
https://www.realtor.ca/real-estate/28348647/2042-blue-ridge-crescent-pickering-brock-ridge-brock-ridge







































