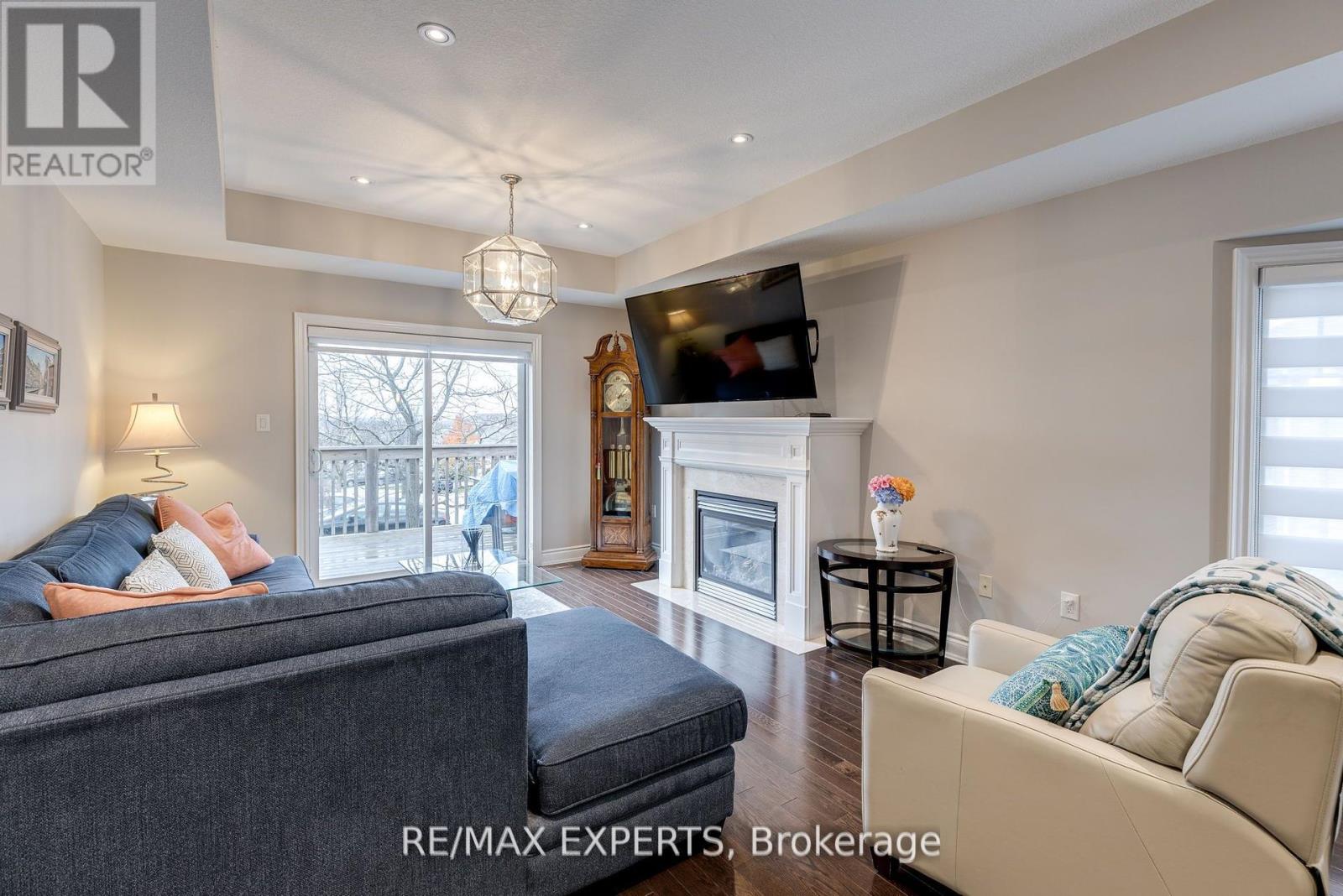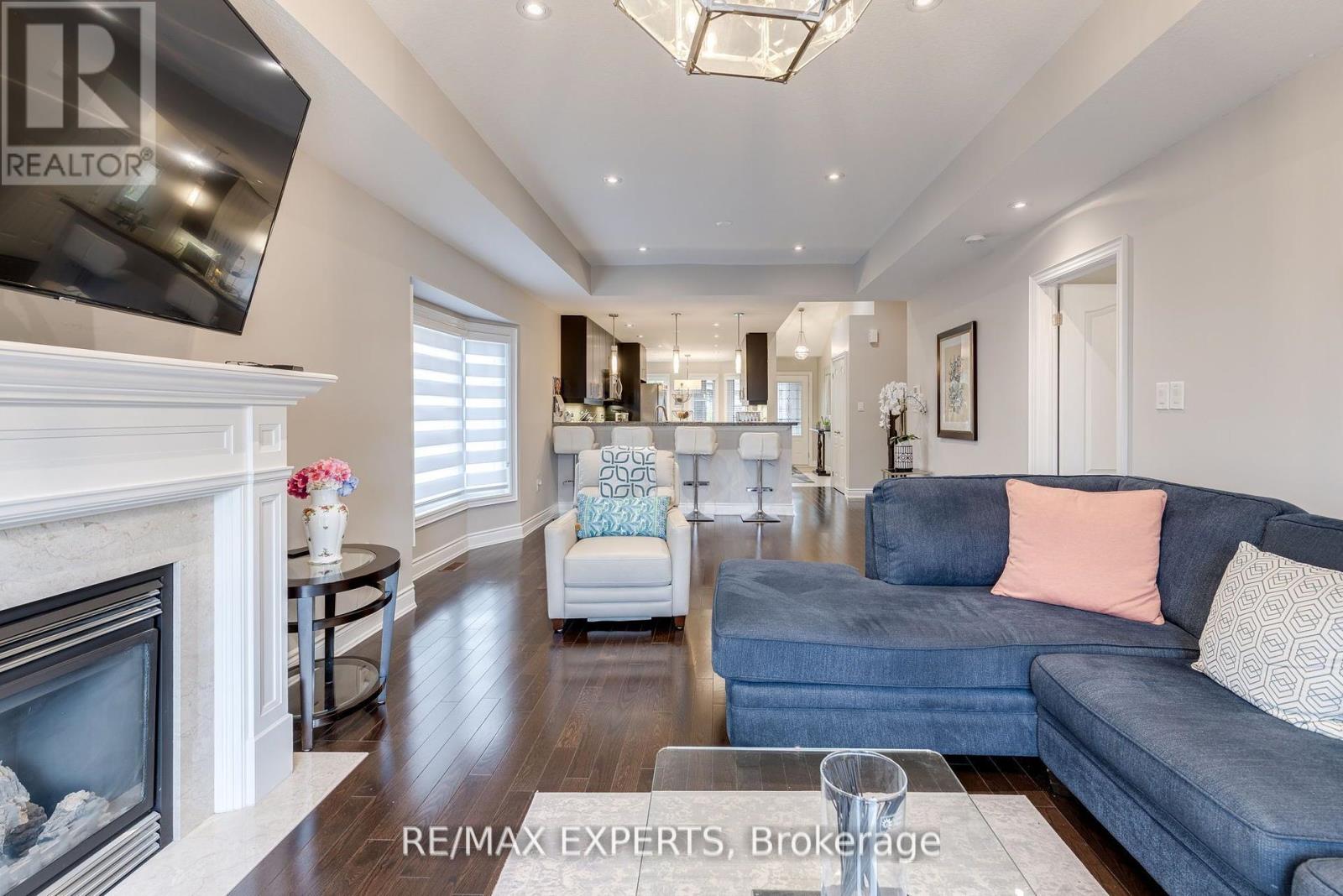204 Ridge Way New Tecumseth, Ontario L9R 0K5
$835,000Maintenance, Common Area Maintenance, Insurance
$619 Monthly
Maintenance, Common Area Maintenance, Insurance
$619 MonthlyImmaculate Corner Lot Semi-Detached Bungalow in the Sought-After Adult Community of Briar Hill! This beautifully maintained, turn-key bungalow offers full side exposure and an abundance of natural light. Located in the serene and desirable Briar Hill adult lifestyle community, this home has been thoughtfully updated recently with Plenty of high-end finish Upgrades throughout. Recent renovations include a fully upgraded ensuite bathroom (approx. 2 years ago)featuring a glass-enclosed shower, bidet, and dual-sink vanity, as well as a stylishly upgraded powder room with a quartz countertop. Additional improvements include pot lights on the main level (2018/2019), upgraded laminate flooring and basement walkout (2019), and a new central vacuum system (installed 3-4 years ago). The spacious kitchen boasts granite countertops and overlooks an open-concept living and dining area that walks out to a private deck. A beautiful hardwood staircase leads to a loft space with views over the main living area. Enjoy year-round comfort and privacy with motorized all-season screens for the walkout. Ideally located just steps from the Nottawasaga Inn, residents have convenient access to golf, dining, and a variety of recreational amenities. The community is peaceful and well-maintained, with condo fees covering exterior maintenance including window washing, roofing, door painting, landscaping, snow removal, and lawn care. Don't miss this exceptional opportunity to own a stunning home in one of the area's premier adult communities! (id:53661)
Property Details
| MLS® Number | N12166910 |
| Property Type | Single Family |
| Community Name | Alliston |
| Community Features | Pet Restrictions |
| Features | Balcony |
| Parking Space Total | 3 |
Building
| Bathroom Total | 3 |
| Bedrooms Above Ground | 1 |
| Bedrooms Below Ground | 2 |
| Bedrooms Total | 3 |
| Appliances | Water Heater, Dryer, Window Coverings |
| Architectural Style | Bungalow |
| Basement Development | Finished |
| Basement Features | Walk Out |
| Basement Type | N/a (finished) |
| Cooling Type | Central Air Conditioning |
| Exterior Finish | Brick |
| Fireplace Present | Yes |
| Fireplace Total | 2 |
| Flooring Type | Tile, Hardwood, Laminate, Vinyl |
| Foundation Type | Concrete |
| Half Bath Total | 1 |
| Heating Fuel | Natural Gas |
| Heating Type | Forced Air |
| Stories Total | 1 |
| Size Interior | 1,000 - 1,199 Ft2 |
Parking
| Garage |
Land
| Acreage | No |
Rooms
| Level | Type | Length | Width | Dimensions |
|---|---|---|---|---|
| Basement | Recreational, Games Room | 7.71 m | 3.48 m | 7.71 m x 3.48 m |
| Basement | Bedroom 2 | 4.45 m | 3.56 m | 4.45 m x 3.56 m |
| Main Level | Foyer | 4.89 m | 1.3 m | 4.89 m x 1.3 m |
| Main Level | Dining Room | 3.04 m | 2.73 m | 3.04 m x 2.73 m |
| Main Level | Kitchen | 4.08 m | 2.82 m | 4.08 m x 2.82 m |
| Main Level | Living Room | 8.04 m | 4.23 m | 8.04 m x 4.23 m |
| Main Level | Primary Bedroom | 5.18 m | 3.38 m | 5.18 m x 3.38 m |
| Main Level | Other | 3.38 m | 2.44 m | 3.38 m x 2.44 m |
https://www.realtor.ca/real-estate/28352870/204-ridge-way-new-tecumseth-alliston-alliston






























