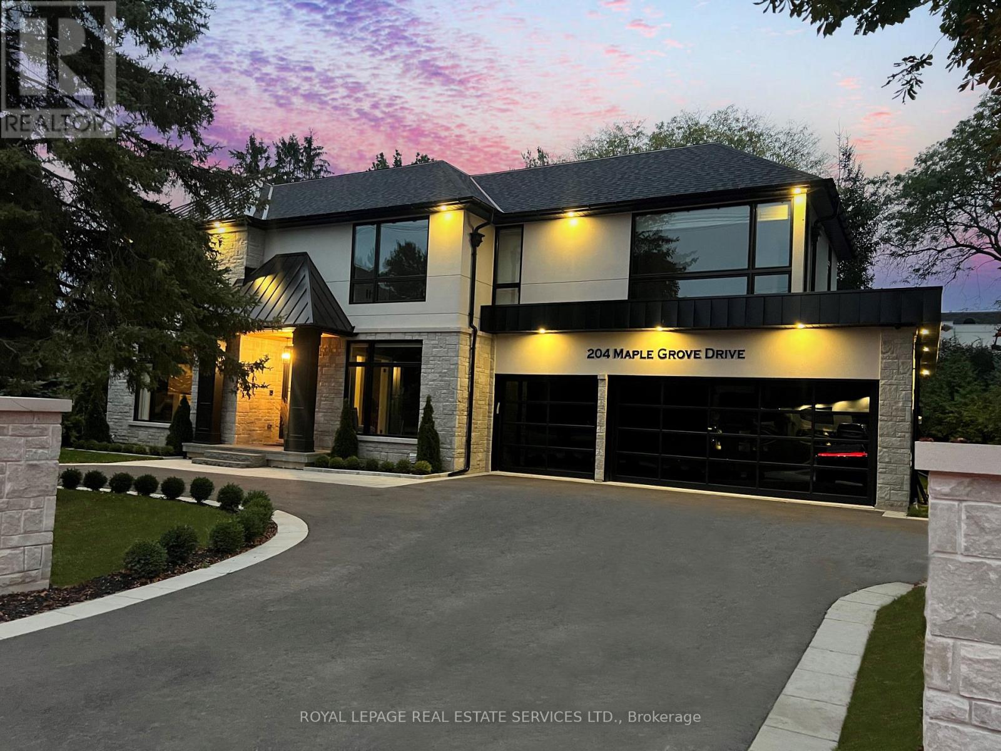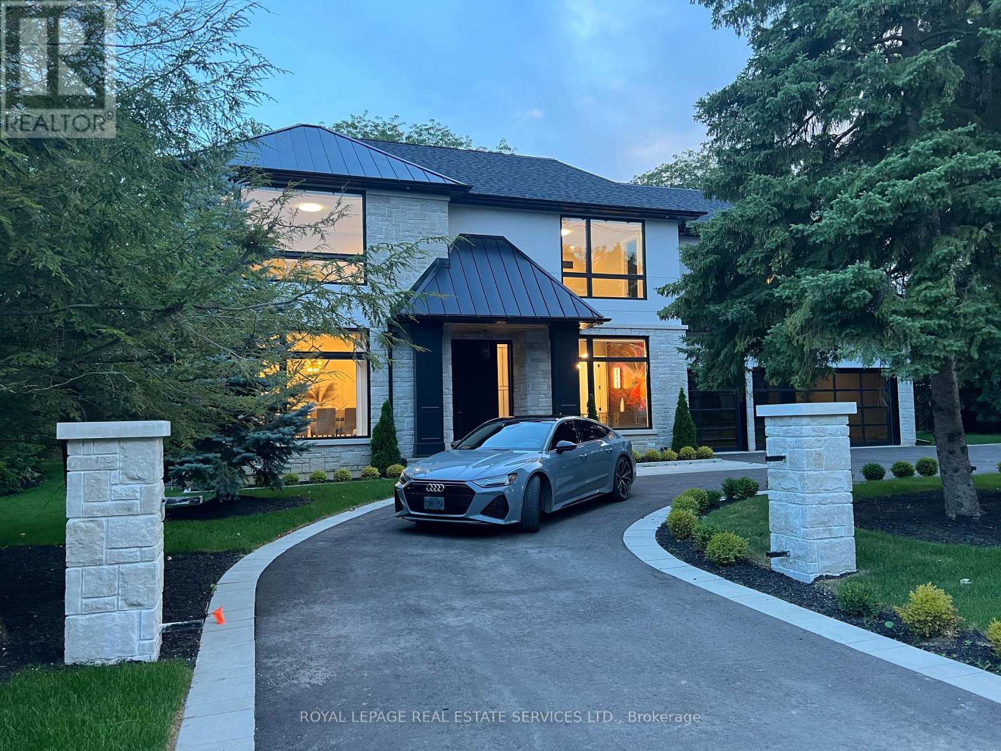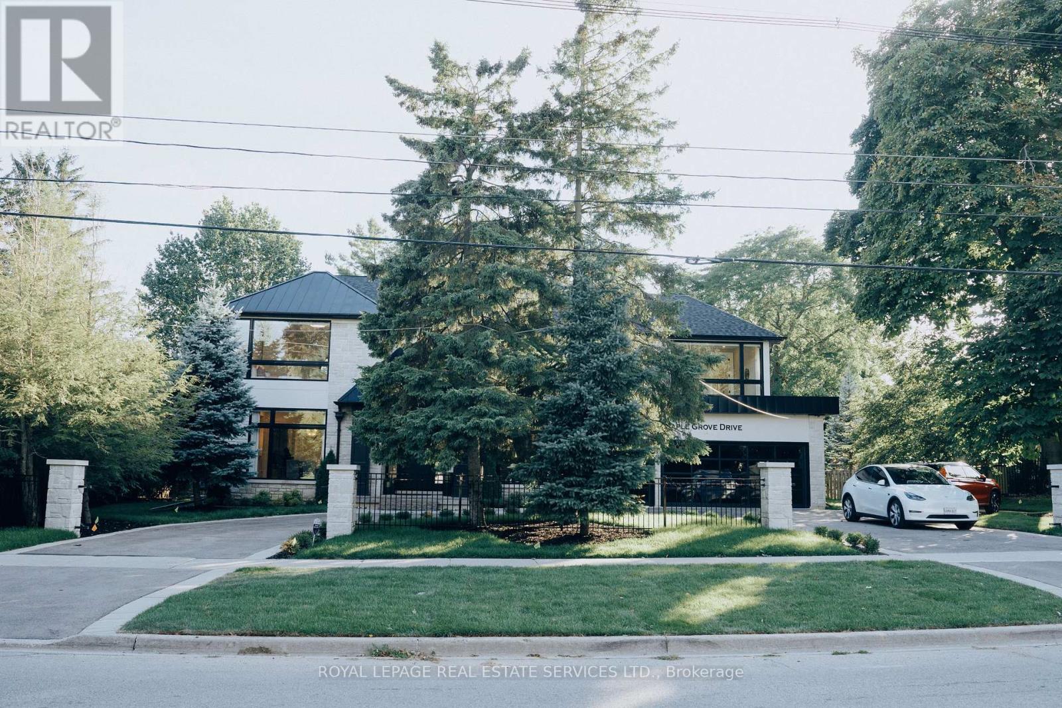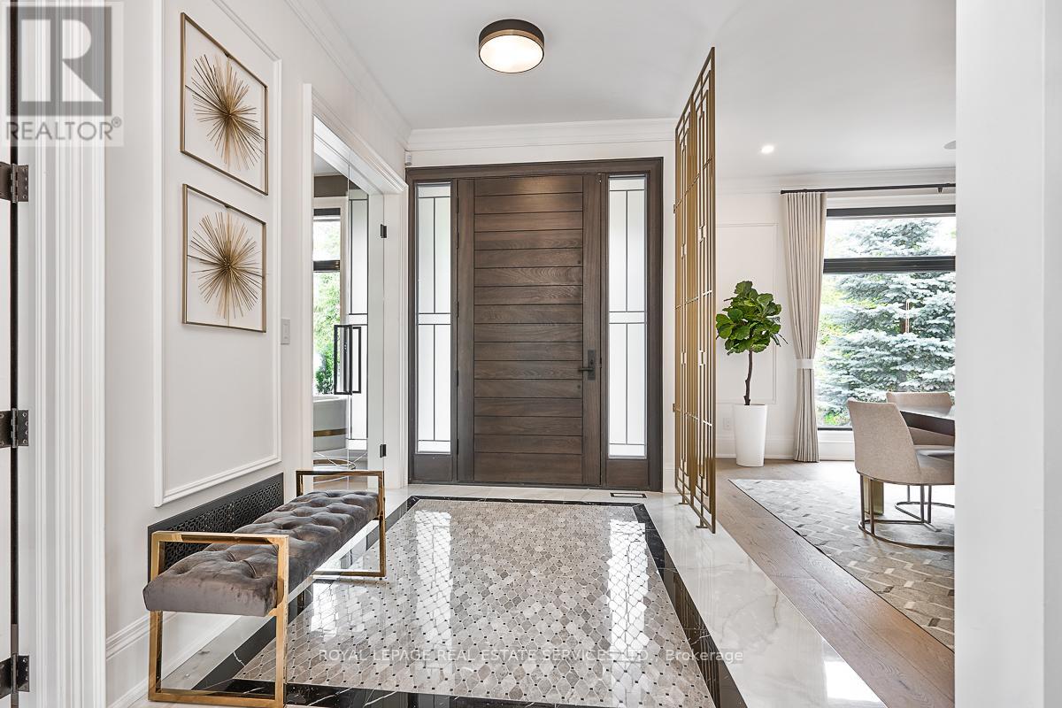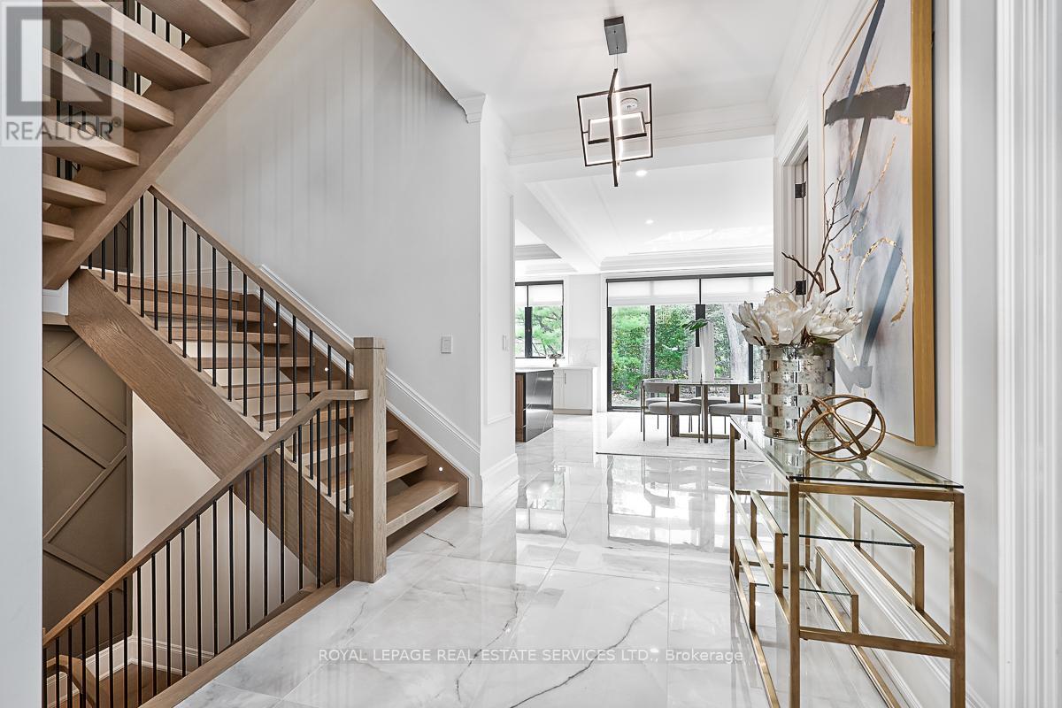5 Bedroom
7 Bathroom
3,500 - 5,000 ft2
Fireplace
Central Air Conditioning
Forced Air
Landscaped, Lawn Sprinkler
$5,799,000
PRESTIGIOUS SOUTH-EAST OAKVILLE! CUSTOM BUILT EXECUTIVE RESIDENCE! Welcome to 204 Maple Grove Drive, an almost new luxury home by OBG Design Group and Lima Architects Inc., set on a premium 115' x 138' treed lot just north of Lakeshore Road. With over 6,000 square feet of finished upscale living space, this residence was thoughtfully designed for modern elegance, comfort, and entertaining. A circular driveway with parking for up to 12 vehicles sets a grand first impression, while the rare three car garage with heated floor and glass doors adds contemporary curb appeal. Inside, 10' ceilings and expansive windows flood the interior with natural light, showcasing refined finishes such as coffered ceilings, electric window blinds, and staircase accent lighting. The transitional modern design offers 4+1 bedrooms, 7 spa-inspired bathrooms with heated floors, and 5 fireplaces. The dream kitchen is a true showpiece, offering quartz surfaces, a massive central island, and commercial-grade Thermador appliances (Wi-Fi connected). The adjoining family room boasts a 20' ceiling, gas fireplace, and seamless walkout to the backyard. The lower level transforms into an entertainment retreat with radiant heated floors, a theatre room with 180" projection screen, full bar, games area, gym, nanny suite, and glass-enclosed wine cellar. Outdoors, a 400 square foot covered living area with gas fireplace provides the perfect setting for year-round enjoyment. Additional features include a full audio system with 8 speakers, central security with 8 cameras, upgraded central vacuum system, a 7-zone inground sprinkler system, rough-in for Tesla charger, and rough-in for security gates. Close to the lake, top-rated schools, major highways, and amenities, this residence offers a seamless blend of luxury, convenience, and timeless design - delivering the ultimate South-East Oakville lifestyle! (some images contain virtual staging) (id:53661)
Property Details
|
MLS® Number
|
W12388708 |
|
Property Type
|
Single Family |
|
Neigbourhood
|
Charnwood |
|
Community Name
|
1011 - MO Morrison |
|
Amenities Near By
|
Schools, Public Transit, Park, Place Of Worship |
|
Features
|
Level Lot, Level |
|
Parking Space Total
|
15 |
|
Structure
|
Patio(s) |
Building
|
Bathroom Total
|
7 |
|
Bedrooms Above Ground
|
4 |
|
Bedrooms Below Ground
|
1 |
|
Bedrooms Total
|
5 |
|
Age
|
0 To 5 Years |
|
Amenities
|
Fireplace(s) |
|
Appliances
|
Water Heater, Garage Door Opener Remote(s), Central Vacuum, Oven - Built-in |
|
Basement Development
|
Finished |
|
Basement Type
|
Full (finished) |
|
Construction Style Attachment
|
Detached |
|
Cooling Type
|
Central Air Conditioning |
|
Exterior Finish
|
Stone, Stucco |
|
Fire Protection
|
Security System |
|
Fireplace Present
|
Yes |
|
Fireplace Total
|
5 |
|
Flooring Type
|
Hardwood, Tile |
|
Foundation Type
|
Poured Concrete |
|
Half Bath Total
|
1 |
|
Heating Fuel
|
Natural Gas |
|
Heating Type
|
Forced Air |
|
Stories Total
|
2 |
|
Size Interior
|
3,500 - 5,000 Ft2 |
|
Type
|
House |
|
Utility Water
|
Municipal Water |
Parking
Land
|
Acreage
|
No |
|
Land Amenities
|
Schools, Public Transit, Park, Place Of Worship |
|
Landscape Features
|
Landscaped, Lawn Sprinkler |
|
Sewer
|
Sanitary Sewer |
|
Size Depth
|
138 Ft ,1 In |
|
Size Frontage
|
115 Ft |
|
Size Irregular
|
115 X 138.1 Ft ; Irregular |
|
Size Total Text
|
115 X 138.1 Ft ; Irregular|under 1/2 Acre |
|
Surface Water
|
Lake/pond |
|
Zoning Description
|
Rl1-0 |
Rooms
| Level |
Type |
Length |
Width |
Dimensions |
|
Second Level |
Primary Bedroom |
5.28 m |
6.48 m |
5.28 m x 6.48 m |
|
Second Level |
Bedroom 2 |
5.13 m |
4.83 m |
5.13 m x 4.83 m |
|
Second Level |
Bedroom 3 |
4.01 m |
4.98 m |
4.01 m x 4.98 m |
|
Second Level |
Bedroom 4 |
5.49 m |
3.53 m |
5.49 m x 3.53 m |
|
Second Level |
Laundry Room |
1.7 m |
2.44 m |
1.7 m x 2.44 m |
|
Basement |
Recreational, Games Room |
6.27 m |
10.19 m |
6.27 m x 10.19 m |
|
Basement |
Bedroom 5 |
4.55 m |
5.08 m |
4.55 m x 5.08 m |
|
Main Level |
Dining Room |
5.23 m |
4.75 m |
5.23 m x 4.75 m |
|
Main Level |
Kitchen |
5.41 m |
6.43 m |
5.41 m x 6.43 m |
|
Main Level |
Eating Area |
4.09 m |
5.82 m |
4.09 m x 5.82 m |
|
Main Level |
Living Room |
5.49 m |
5.84 m |
5.49 m x 5.84 m |
|
Main Level |
Office |
3.99 m |
3.58 m |
3.99 m x 3.58 m |
Utilities
|
Cable
|
Available |
|
Electricity
|
Available |
|
Sewer
|
Installed |
https://www.realtor.ca/real-estate/28830266/204-maple-grove-drive-oakville-mo-morrison-1011-mo-morrison

