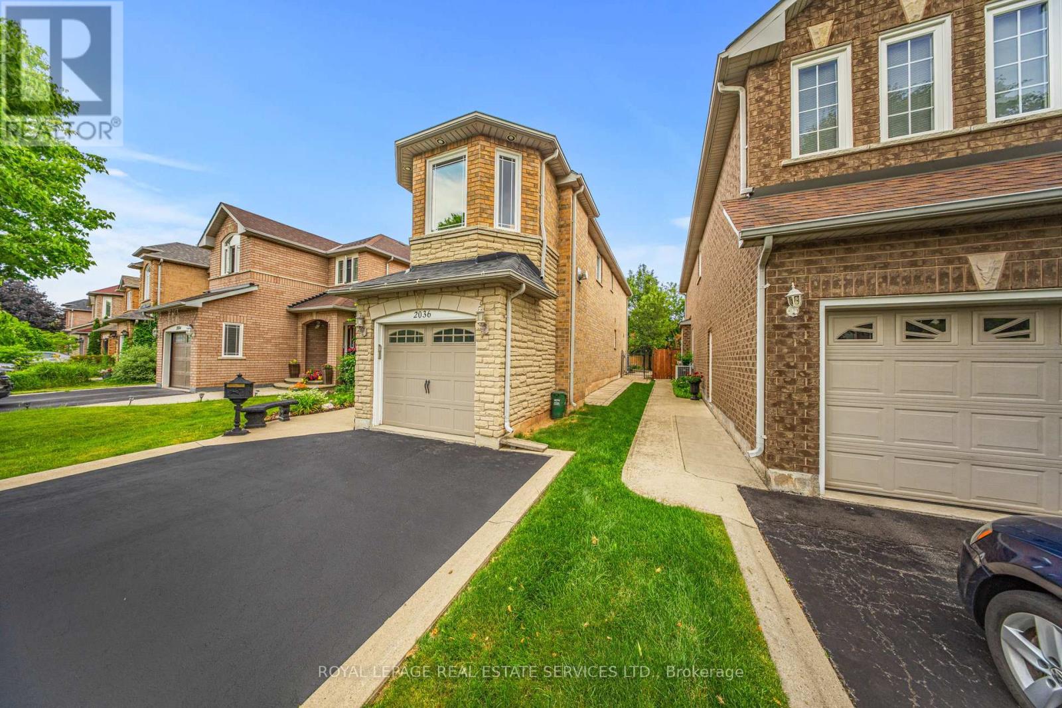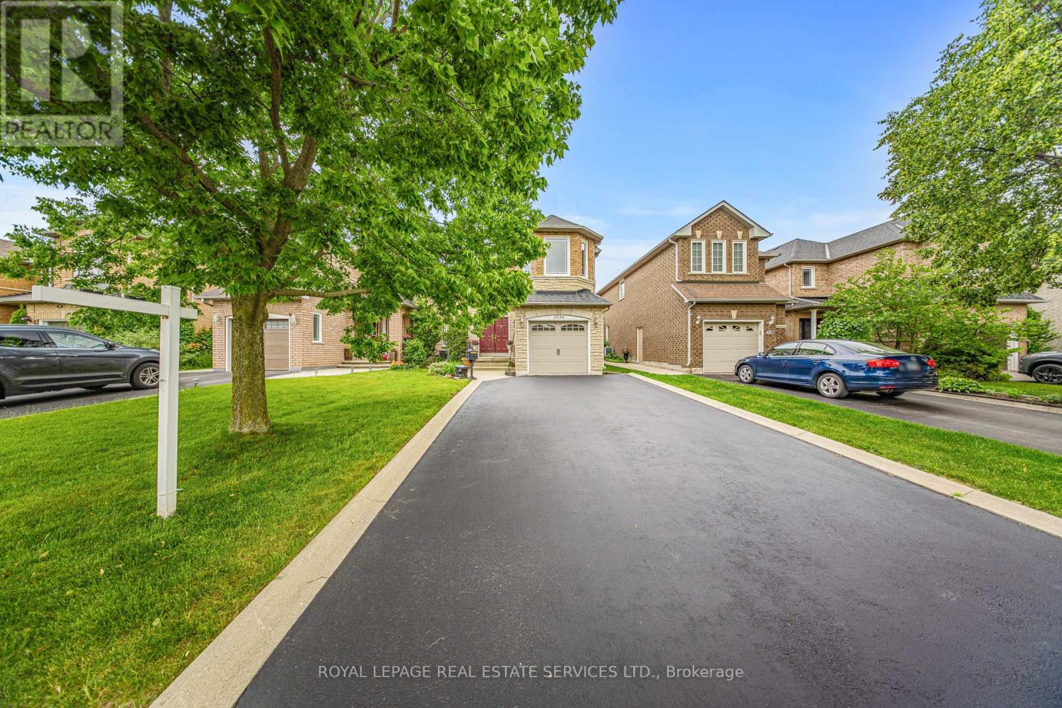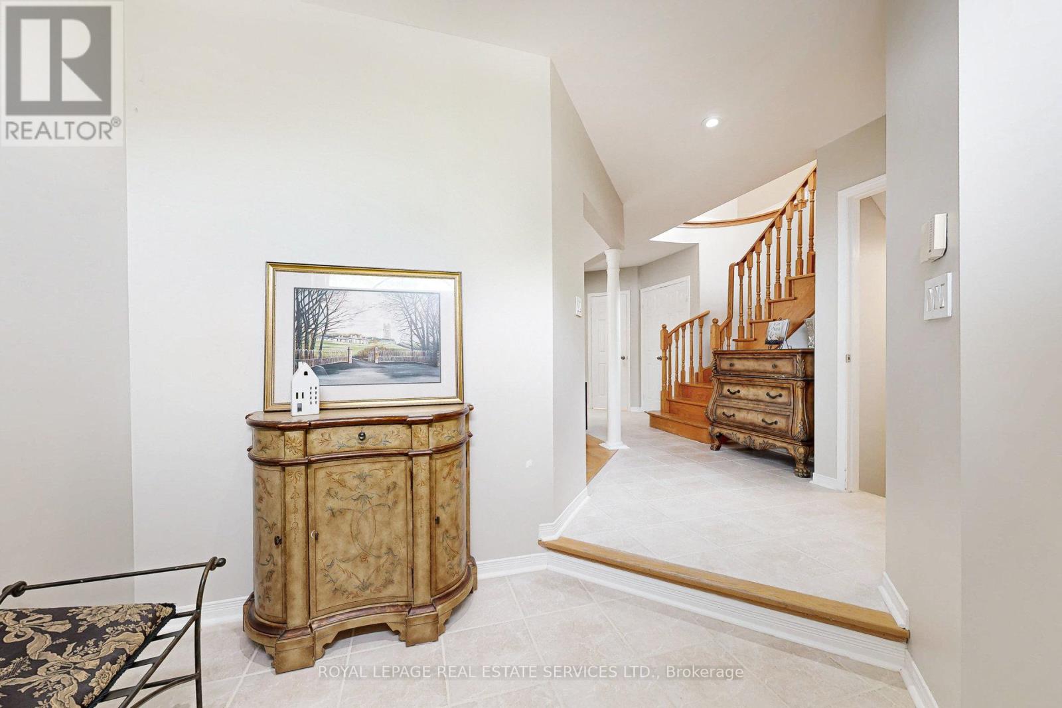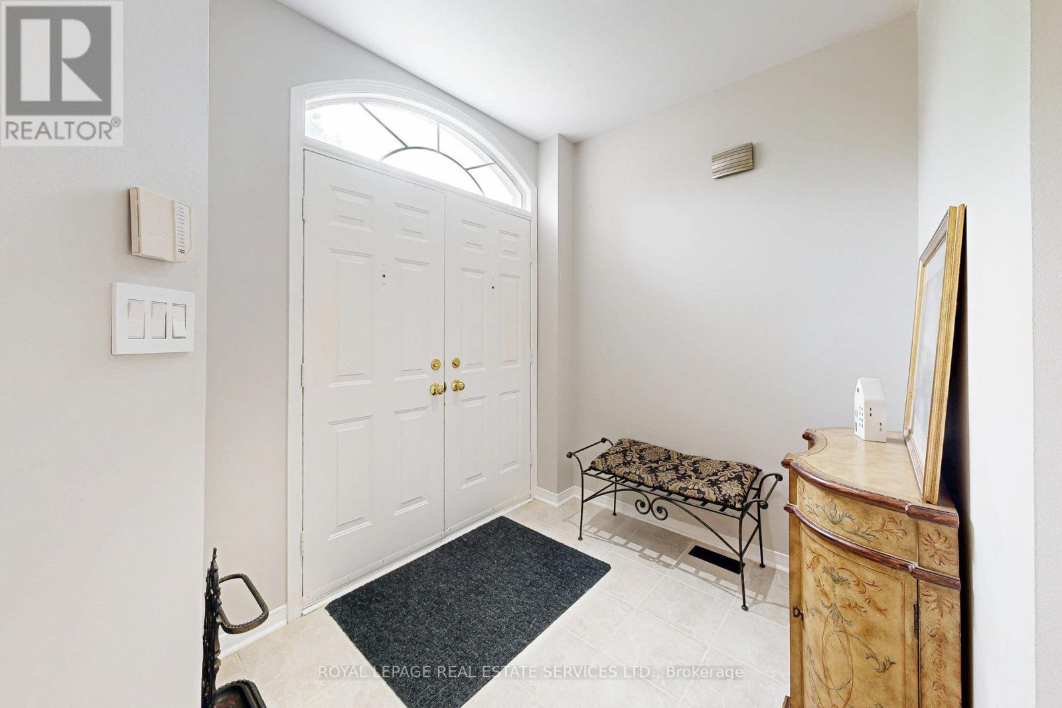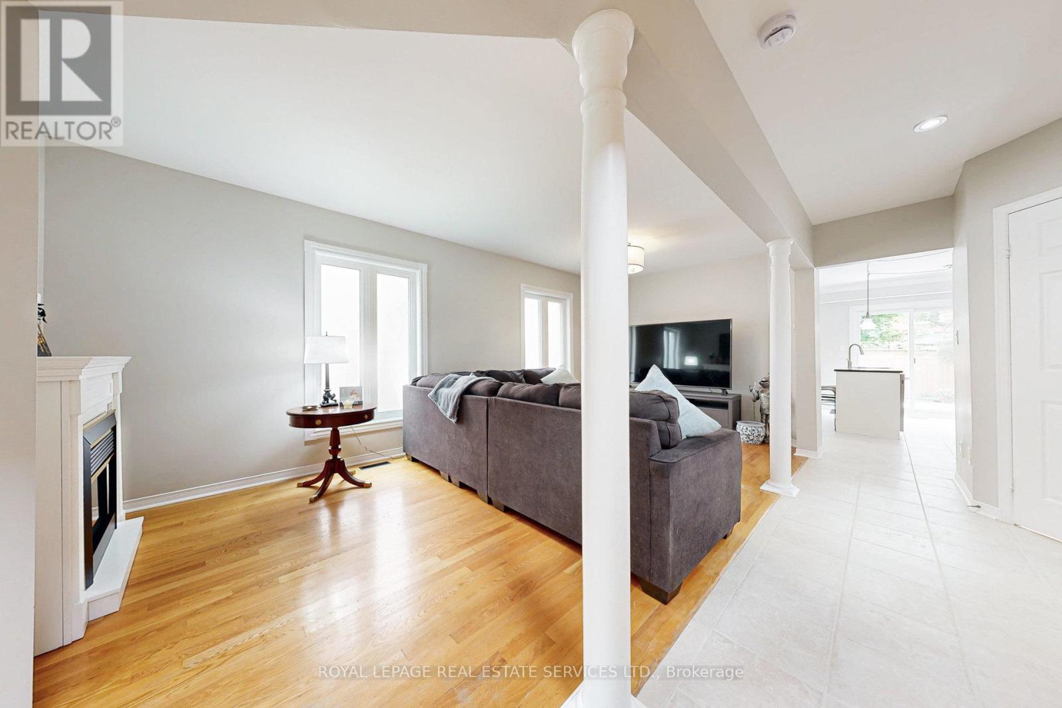3 Bedroom
4 Bathroom
1,500 - 2,000 ft2
Fireplace
Central Air Conditioning
Forced Air
$1,398,880
Discover this beautifully maintained 3-bedroom, 4-bathroom family home offering over 1,770 sq ft of bright and versatile living space in the highly sought-after West Oak Trails community. Perfectly located near top-rated schools, parks, trails, and vibrant shopping, this home combines comfort, convenience, and timeless style. Step inside to a spacious main floor featuring a welcoming foyer, an open-concept living and dining area with bright windows, decorative columns, an electric fireplace, and elegant hardwood floors. The modern kitchen impresses with granite countertops, a centre island with double sink, stainless steel appliances, and a sunlit breakfast area with bay windows and walkout to a private deck - perfect for morning coffee or summer gatherings. Upstairs, a cozy family room with picture windows and a gas fireplace offers a warm space for relaxing or entertaining. The primary suite includes a walk-in closet and a luxurious 4-piece ensuite with a soaker tub and separate shower. Two additional bedrooms feature bright windows, closets with organizers, and easy access to a stylish main bathroom. The finished basement expands your living space with a large recreation room, a convenient 2-piece bath, and a dedicated laundry/mudroom with Maytag washer and dryer. With thoughtful design, abundant natural light, and a prime location minutes to highways, GO Transit, and all of Oakville's amenities, this home is move-in ready and waiting for you. (id:53661)
Property Details
|
MLS® Number
|
W12260093 |
|
Property Type
|
Single Family |
|
Community Name
|
1019 - WM Westmount |
|
Amenities Near By
|
Place Of Worship, Park, Schools |
|
Community Features
|
Community Centre |
|
Parking Space Total
|
5 |
Building
|
Bathroom Total
|
4 |
|
Bedrooms Above Ground
|
3 |
|
Bedrooms Total
|
3 |
|
Amenities
|
Fireplace(s) |
|
Appliances
|
Garage Door Opener Remote(s), Central Vacuum, Dishwasher, Dryer, Furniture, Garage Door Opener, Microwave, Stove, Washer, Window Coverings, Refrigerator |
|
Basement Development
|
Finished |
|
Basement Type
|
N/a (finished) |
|
Construction Style Attachment
|
Detached |
|
Cooling Type
|
Central Air Conditioning |
|
Exterior Finish
|
Brick, Stone |
|
Fireplace Present
|
Yes |
|
Fireplace Total
|
2 |
|
Foundation Type
|
Poured Concrete |
|
Half Bath Total
|
2 |
|
Heating Fuel
|
Natural Gas |
|
Heating Type
|
Forced Air |
|
Stories Total
|
2 |
|
Size Interior
|
1,500 - 2,000 Ft2 |
|
Type
|
House |
|
Utility Water
|
Municipal Water |
Parking
Land
|
Acreage
|
No |
|
Land Amenities
|
Place Of Worship, Park, Schools |
|
Sewer
|
Sanitary Sewer |
|
Size Depth
|
109 Ft ,10 In |
|
Size Frontage
|
32 Ft ,9 In |
|
Size Irregular
|
32.8 X 109.9 Ft |
|
Size Total Text
|
32.8 X 109.9 Ft |
|
Zoning Description
|
Rl9 |
Rooms
| Level |
Type |
Length |
Width |
Dimensions |
|
Second Level |
Family Room |
5.18 m |
2.98 m |
5.18 m x 2.98 m |
|
Second Level |
Primary Bedroom |
5.21 m |
3.35 m |
5.21 m x 3.35 m |
|
Second Level |
Bedroom 2 |
3.04 m |
2.86 m |
3.04 m x 2.86 m |
|
Second Level |
Bedroom 3 |
2.98 m |
2.86 m |
2.98 m x 2.86 m |
|
Basement |
Recreational, Games Room |
6.8 m |
5.8 m |
6.8 m x 5.8 m |
|
Main Level |
Living Room |
6.33 m |
3.23 m |
6.33 m x 3.23 m |
|
Main Level |
Dining Room |
6.33 m |
3.23 m |
6.33 m x 3.23 m |
|
Main Level |
Kitchen |
4.51 m |
2.49 m |
4.51 m x 2.49 m |
|
Main Level |
Eating Area |
4.26 m |
3.04 m |
4.26 m x 3.04 m |
https://www.realtor.ca/real-estate/28553237/2036-shady-glen-road-oakville-wm-westmount-1019-wm-westmount

