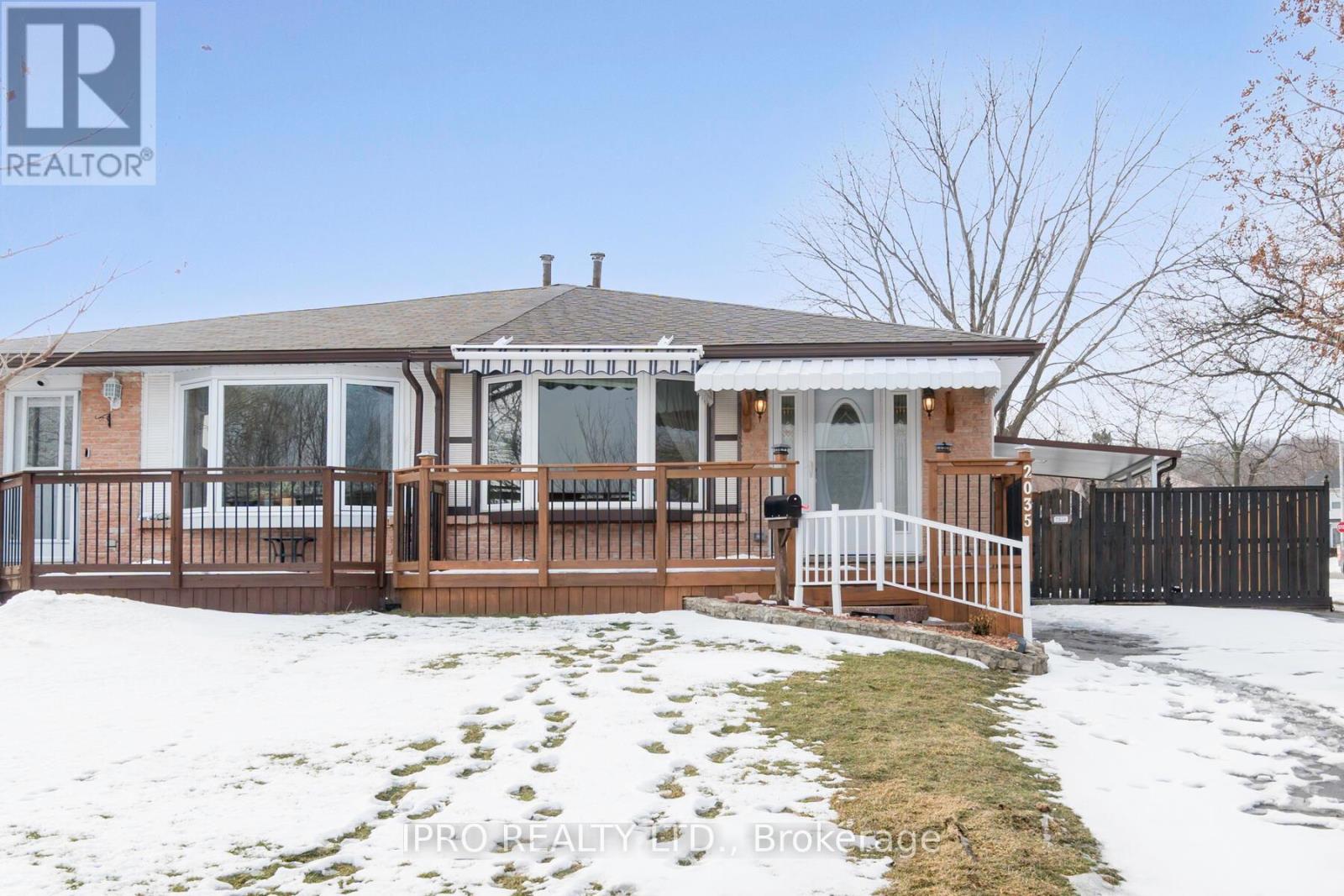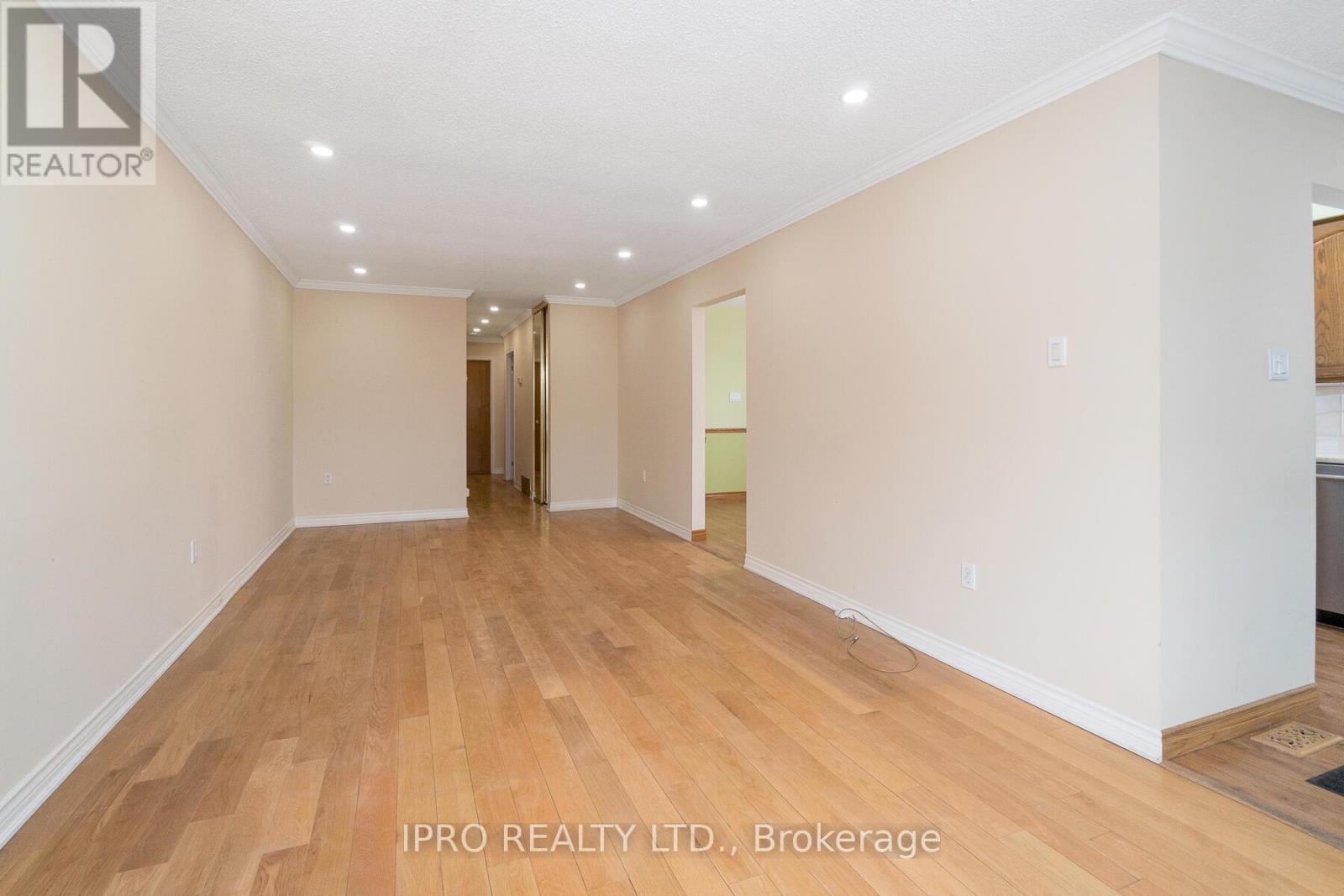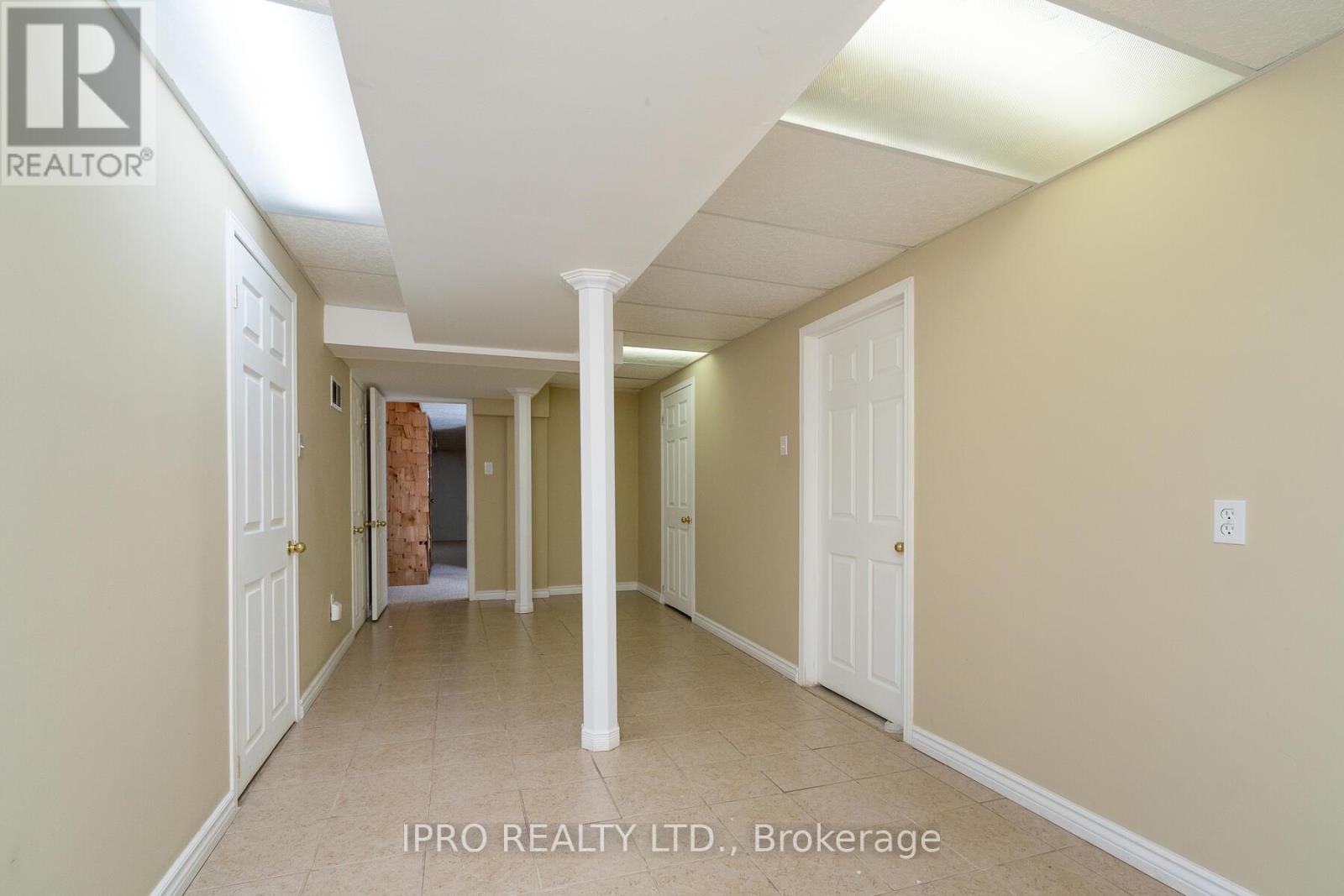3 Bedroom
2 Bathroom
700 - 1,100 ft2
Bungalow
Central Air Conditioning
Forced Air
$3,300 Monthly
Dont miss your chance to lease this well-maintained 3 bedroom, 2 bath semi-detached bungalow tucked away on a quiet court in the sought-after Brant Hills community. The main level offers a bright and spacious living room, an eat-in kitchen perfect for family meals, and three cozy bedrooms alongside a 4-piece bath. Enjoy the outdoors in your fully fenced backyard ideal for entertaining, gardening, or simply relaxing. Located in a family-friendly neighborhood close to parks, schools, shopping, and transit. A great place to call home! (id:53661)
Property Details
|
MLS® Number
|
W12208682 |
|
Property Type
|
Single Family |
|
Community Name
|
Brant Hills |
|
Parking Space Total
|
4 |
Building
|
Bathroom Total
|
2 |
|
Bedrooms Above Ground
|
3 |
|
Bedrooms Total
|
3 |
|
Age
|
31 To 50 Years |
|
Appliances
|
Water Heater, Dishwasher, Dryer, Stove, Washer, Refrigerator |
|
Architectural Style
|
Bungalow |
|
Basement Development
|
Finished |
|
Basement Features
|
Separate Entrance |
|
Basement Type
|
N/a (finished) |
|
Construction Style Attachment
|
Semi-detached |
|
Cooling Type
|
Central Air Conditioning |
|
Exterior Finish
|
Brick |
|
Foundation Type
|
Poured Concrete |
|
Heating Fuel
|
Natural Gas |
|
Heating Type
|
Forced Air |
|
Stories Total
|
1 |
|
Size Interior
|
700 - 1,100 Ft2 |
|
Type
|
House |
|
Utility Water
|
Municipal Water |
Parking
Land
|
Acreage
|
No |
|
Sewer
|
Sanitary Sewer |
|
Size Depth
|
115 Ft ,2 In |
|
Size Frontage
|
34 Ft ,4 In |
|
Size Irregular
|
34.4 X 115.2 Ft |
|
Size Total Text
|
34.4 X 115.2 Ft |
Rooms
| Level |
Type |
Length |
Width |
Dimensions |
|
Lower Level |
Other |
2.44 m |
1.91 m |
2.44 m x 1.91 m |
|
Lower Level |
Laundry Room |
4.11 m |
1.93 m |
4.11 m x 1.93 m |
|
Lower Level |
Recreational, Games Room |
7.04 m |
3.35 m |
7.04 m x 3.35 m |
|
Lower Level |
Den |
4.47 m |
2.41 m |
4.47 m x 2.41 m |
|
Lower Level |
Games Room |
6.71 m |
2.57 m |
6.71 m x 2.57 m |
|
Main Level |
Kitchen |
5.44 m |
2.67 m |
5.44 m x 2.67 m |
|
Main Level |
Eating Area |
5.44 m |
2.67 m |
5.44 m x 2.67 m |
|
Main Level |
Living Room |
6.76 m |
3.35 m |
6.76 m x 3.35 m |
|
Main Level |
Primary Bedroom |
3.45 m |
2.57 m |
3.45 m x 2.57 m |
|
Main Level |
Bedroom 2 |
3.84 m |
3.45 m |
3.84 m x 3.45 m |
|
Main Level |
Bedroom 3 |
3.84 m |
2.54 m |
3.84 m x 2.54 m |
https://www.realtor.ca/real-estate/28443171/2035-carleton-court-burlington-brant-hills-brant-hills




































