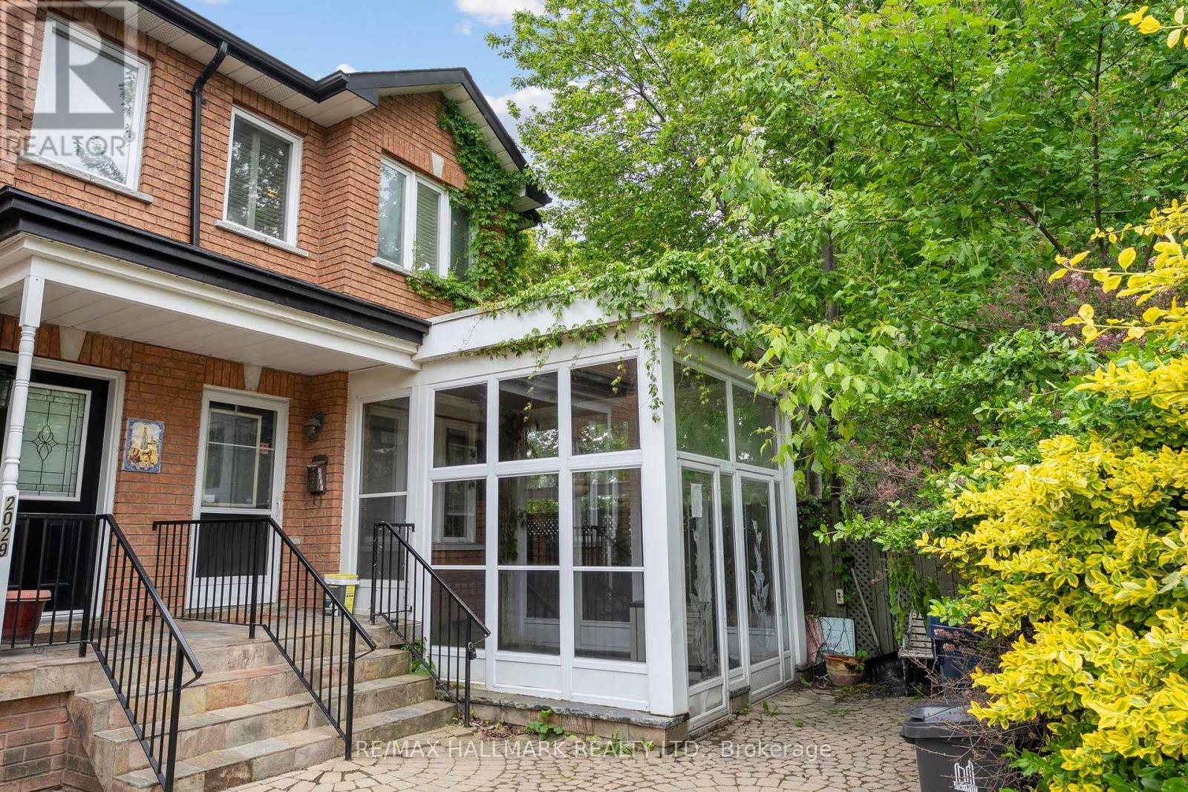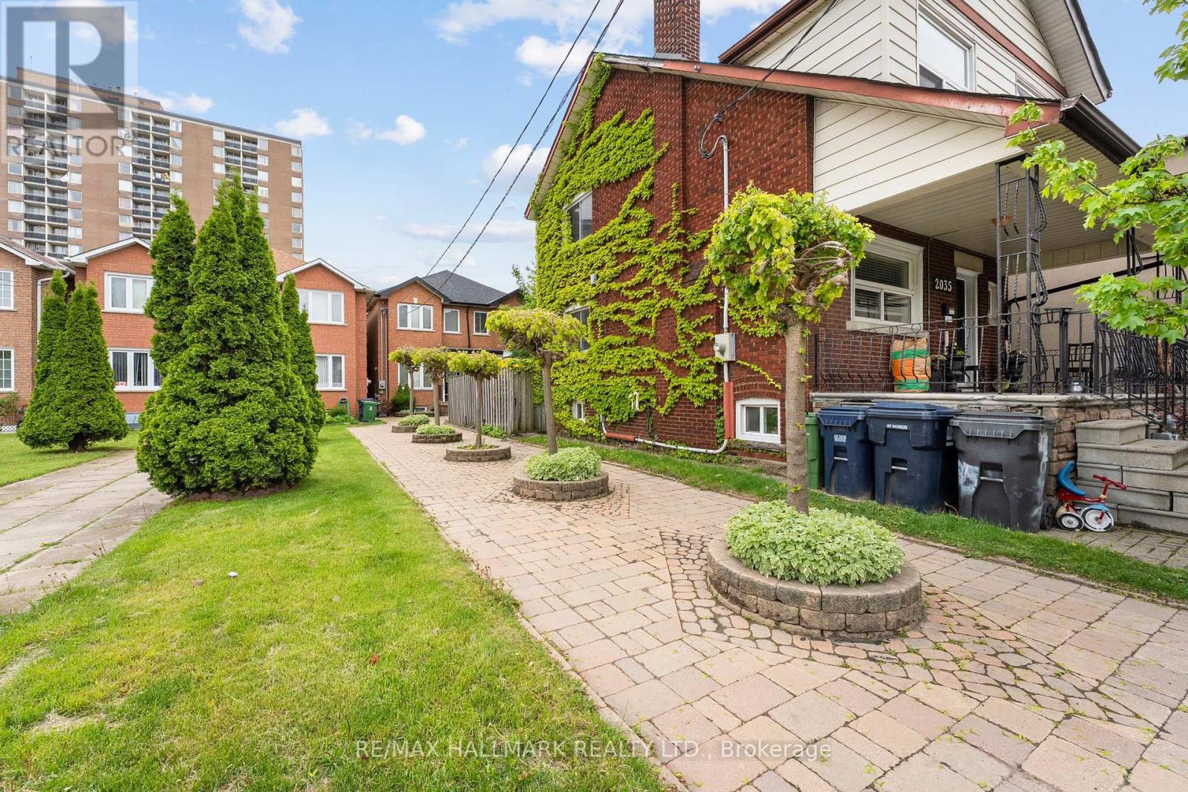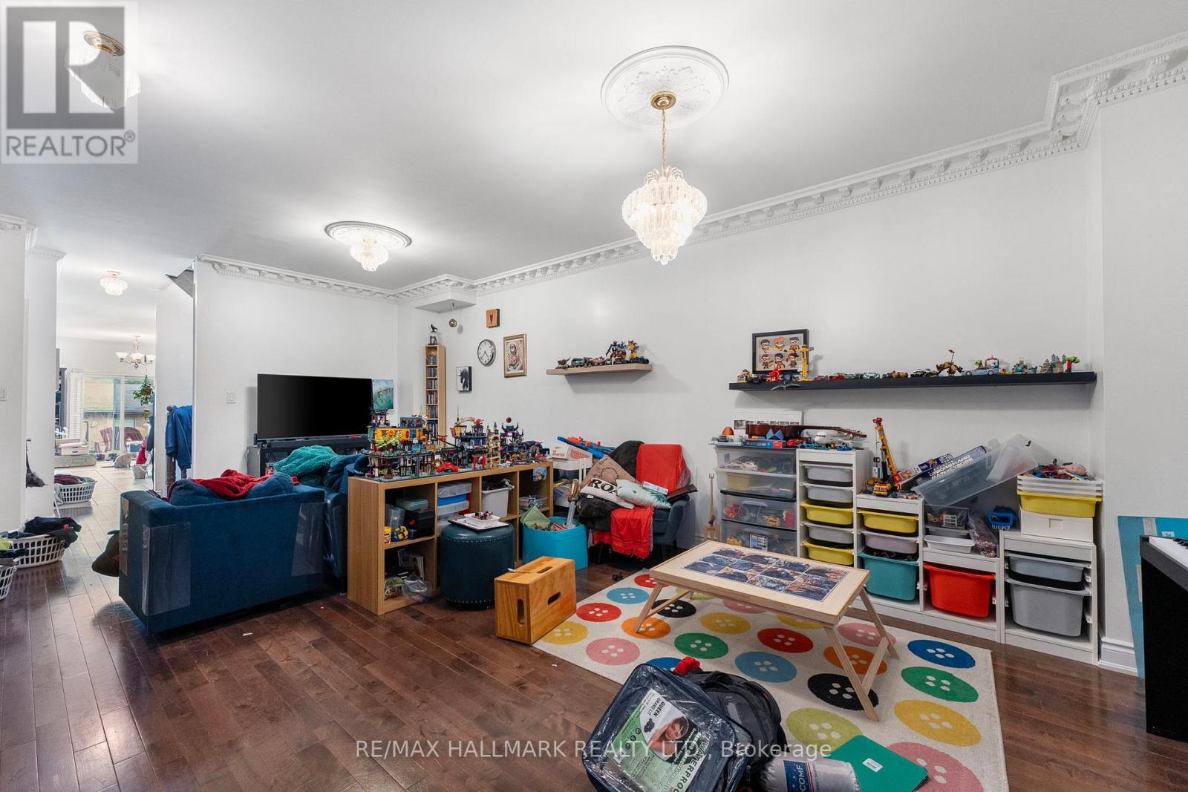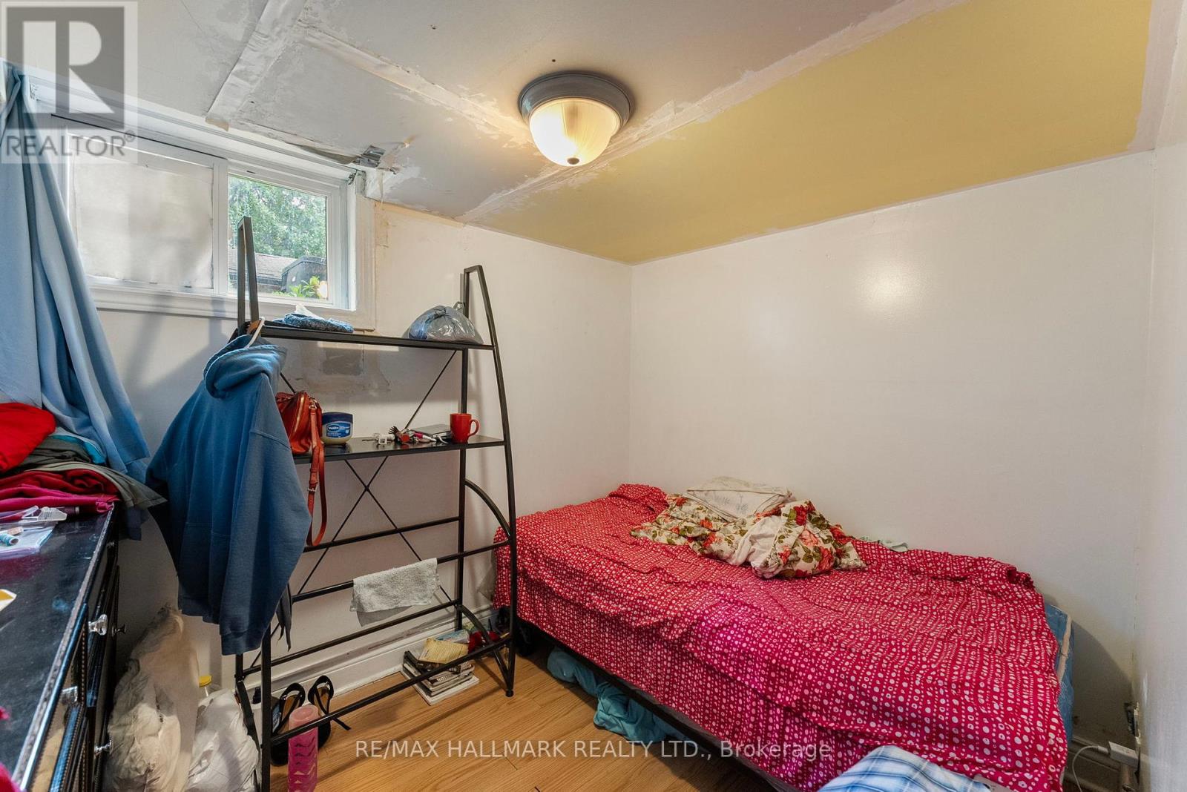5 Bedroom
4 Bathroom
1,500 - 2,000 ft2
Central Air Conditioning
Forced Air
$969,900
This thoughtfully designed 2-unit semi-detached home offers exceptional versatility for multi-generational families, investors, or those seeking supplemental rental income. Configured as two self-contained residences, each with its own private entrance, kitchen, and laundry, the property ensures both privacy and comfort across both levels. This exceptionally versatile property can also be easily converted back to a single family home. The main upper unit features a spacious living room and a well-appointed kitchen and dining area with a walkout to a private rear patio. Upstairs, three bedrooms accommodate families of all sizes, including a generous primary suite with double closets and a private four-piece ensuite. The lower-level unit offers barrier-free access via a dedicated outdoor elevator and boasts an inviting open-concept living and kitchen space. Wide double doors lead into the main bedroom, with a versatile second room ideal for use as an office or additional storage. Direct access to the backyard enhances the sense of space and independence. A rare two-car laneway garage adds valuable convenience. Ideally situated close to downtown, with easy access to the TTC, GO Station, and the natural beauty of High Park. (id:53661)
Property Details
|
MLS® Number
|
W12173904 |
|
Property Type
|
Single Family |
|
Neigbourhood
|
Weston-Pelham Park |
|
Community Name
|
Weston-Pellam Park |
|
Amenities Near By
|
Park, Place Of Worship, Public Transit, Schools |
|
Community Features
|
Community Centre |
|
Features
|
Lane |
|
Parking Space Total
|
4 |
Building
|
Bathroom Total
|
4 |
|
Bedrooms Above Ground
|
3 |
|
Bedrooms Below Ground
|
2 |
|
Bedrooms Total
|
5 |
|
Basement Development
|
Finished |
|
Basement Features
|
Separate Entrance |
|
Basement Type
|
N/a (finished) |
|
Construction Style Attachment
|
Semi-detached |
|
Cooling Type
|
Central Air Conditioning |
|
Exterior Finish
|
Brick |
|
Flooring Type
|
Hardwood, Laminate, Ceramic |
|
Half Bath Total
|
1 |
|
Heating Fuel
|
Natural Gas |
|
Heating Type
|
Forced Air |
|
Stories Total
|
2 |
|
Size Interior
|
1,500 - 2,000 Ft2 |
|
Type
|
House |
|
Utility Water
|
Municipal Water |
Parking
Land
|
Acreage
|
No |
|
Land Amenities
|
Park, Place Of Worship, Public Transit, Schools |
|
Sewer
|
Sanitary Sewer |
|
Size Depth
|
249 Ft |
|
Size Frontage
|
16 Ft |
|
Size Irregular
|
16 X 249 Ft |
|
Size Total Text
|
16 X 249 Ft |
Rooms
| Level |
Type |
Length |
Width |
Dimensions |
|
Second Level |
Primary Bedroom |
4.26 m |
2.8 m |
4.26 m x 2.8 m |
|
Second Level |
Bedroom 2 |
4.26 m |
2.8 m |
4.26 m x 2.8 m |
|
Second Level |
Bedroom 3 |
3.51 m |
2.8 m |
3.51 m x 2.8 m |
|
Basement |
Bedroom |
3.7 m |
3.2 m |
3.7 m x 3.2 m |
|
Basement |
Bedroom |
2.9 m |
2.6 m |
2.9 m x 2.6 m |
|
Basement |
Kitchen |
4 m |
3.6 m |
4 m x 3.6 m |
|
Main Level |
Kitchen |
12.05 m |
4.3 m |
12.05 m x 4.3 m |
|
Main Level |
Living Room |
7.25 m |
4.4 m |
7.25 m x 4.4 m |
|
Main Level |
Dining Room |
7.25 m |
4.4 m |
7.25 m x 4.4 m |
https://www.realtor.ca/real-estate/28367953/2031-davenport-road-toronto-weston-pellam-park-weston-pellam-park


































