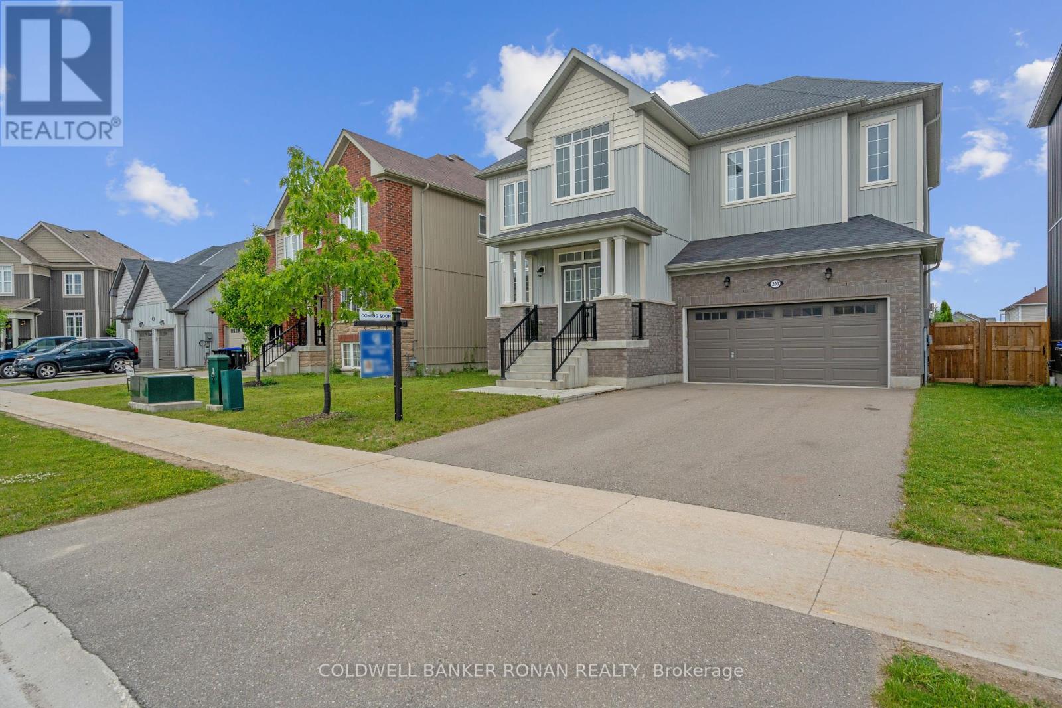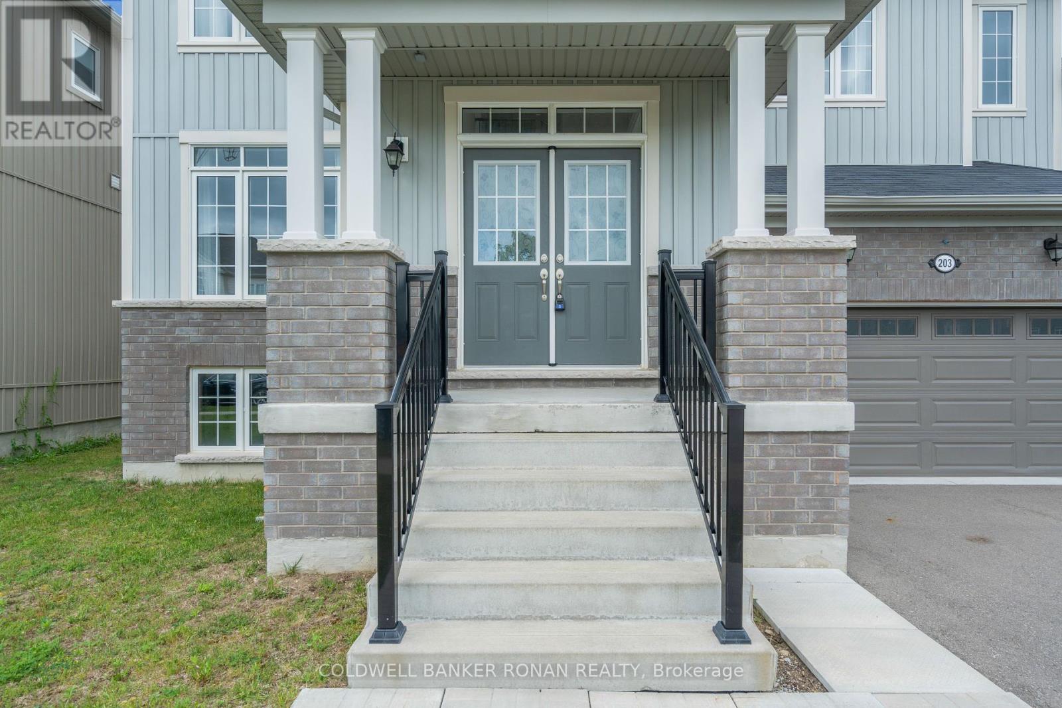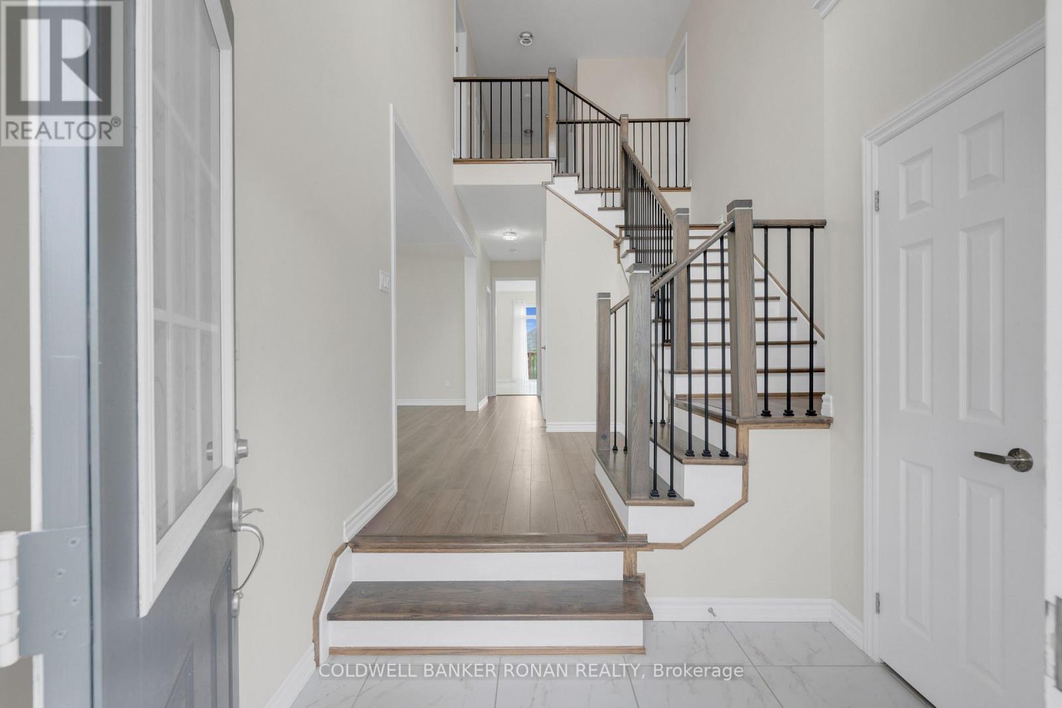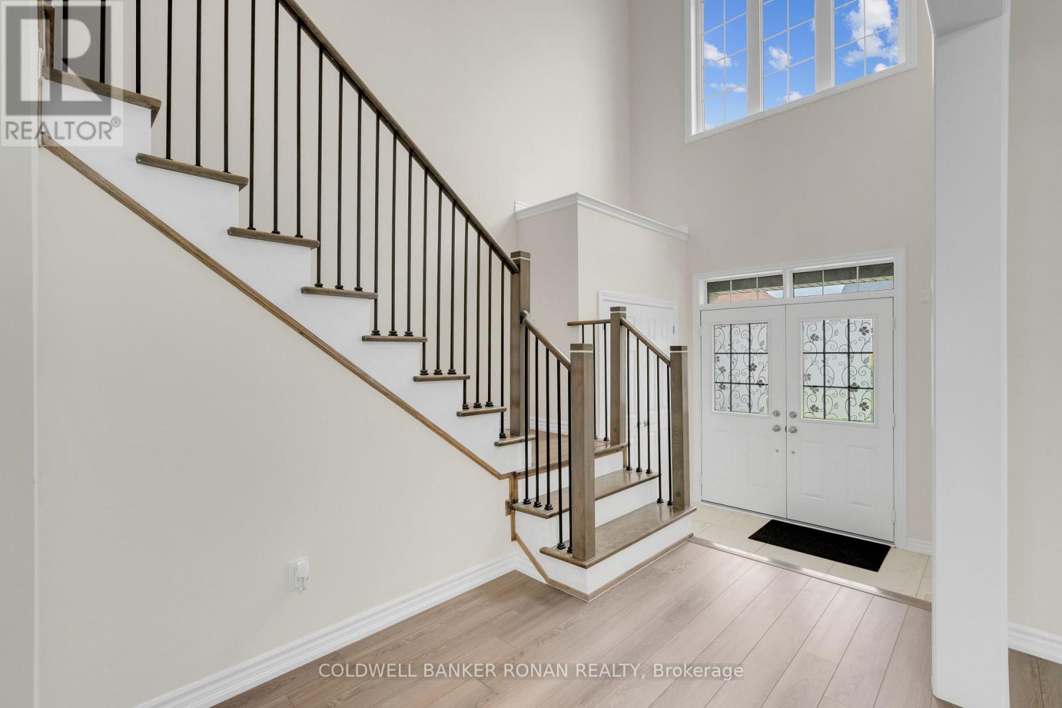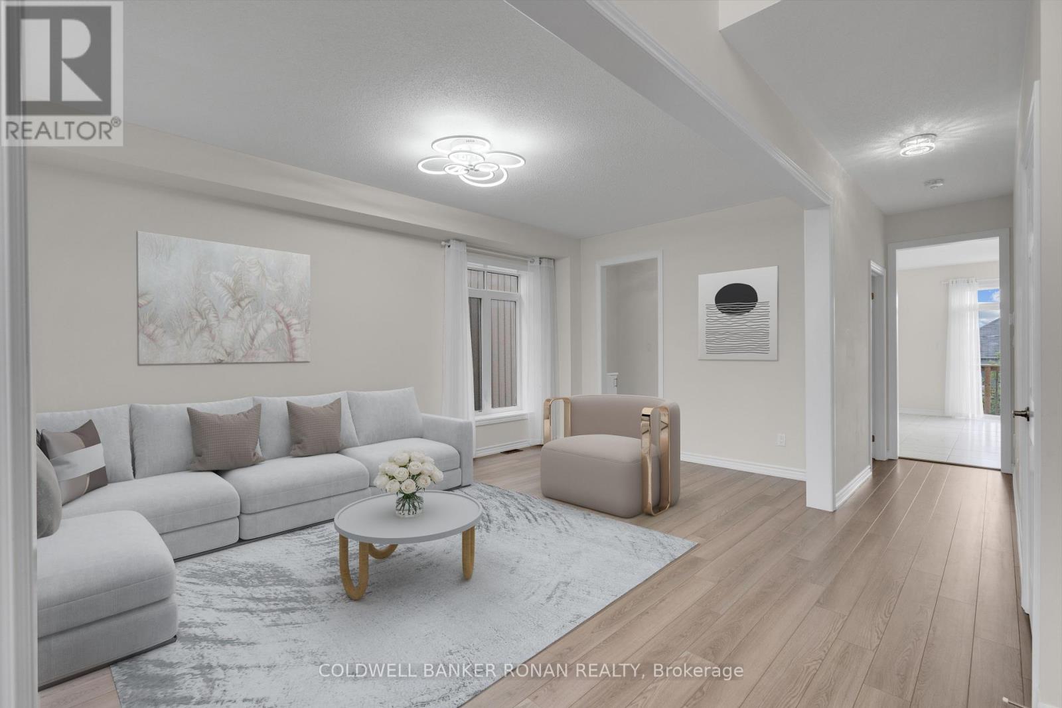4 Bedroom
4 Bathroom
2,500 - 3,000 ft2
Fireplace
Central Air Conditioning
Forced Air
$939,990
Welcome to 203 Roy Drive, nestled in the picturesque Town of Stayner. This newly constructed The Glen layout by Zancor Homes is situated on a serene circular road.Offering over 2,800 square feet of elegantly designed living space, this bright and spacious home boasts FOUR bedrooms and FOUR bathrooms, making it ideal for a growing family!From cathedral ceilings and a stunning custom staircase to an open-concept layout, this home is designed to impress. Its perfect for both everyday living and entertaining. The home has been thoughtfully upgraded with 20x20 custom tiles throughout, sophisticated light fixtures, an oversized island with a striking waterfall countertop, and a walk-through butlers pantry. The modern custom kitchen flows seamlessly into the dining and family rooms, where a cozy fireplace sets the perfect atmosphere for family gatherings or entertaining friends.The second level features four generously sized bedrooms, including Jack-and-Jill bathrooms, providing ample space and convenience for family and guests alike. The laundry room is conveniently located on the upper level for maximum ease. The basement, currently unfinished with a roughed-in bathroom, offers a blank canvas to customize according to your future needs.Located in the charming and welcoming community of Stayner, this home is surrounded by excellent amenities, local events, and recreational activities. 203 Roy Drive is just steps away from the Stayner Community Centre, a park, and a baseball diamond. With its modern elegance, prime location, and tranquil surroundings, this home is a perfect setting for creating cherished family memories that will last a lifetime. (id:53661)
Property Details
|
MLS® Number
|
S12223219 |
|
Property Type
|
Single Family |
|
Community Name
|
Stayner |
|
Amenities Near By
|
Schools |
|
Features
|
Carpet Free |
|
Parking Space Total
|
6 |
|
Structure
|
Deck |
Building
|
Bathroom Total
|
4 |
|
Bedrooms Above Ground
|
4 |
|
Bedrooms Total
|
4 |
|
Appliances
|
Garage Door Opener Remote(s), Dishwasher, Dryer, Stove, Washer, Refrigerator |
|
Basement Development
|
Unfinished |
|
Basement Type
|
N/a (unfinished) |
|
Construction Style Attachment
|
Detached |
|
Cooling Type
|
Central Air Conditioning |
|
Exterior Finish
|
Brick Facing, Vinyl Siding |
|
Fireplace Present
|
Yes |
|
Fireplace Total
|
1 |
|
Flooring Type
|
Vinyl, Ceramic, Tile |
|
Foundation Type
|
Poured Concrete |
|
Half Bath Total
|
1 |
|
Heating Fuel
|
Electric |
|
Heating Type
|
Forced Air |
|
Stories Total
|
2 |
|
Size Interior
|
2,500 - 3,000 Ft2 |
|
Type
|
House |
|
Utility Water
|
Municipal Water |
Parking
Land
|
Acreage
|
No |
|
Fence Type
|
Fenced Yard |
|
Land Amenities
|
Schools |
|
Sewer
|
Sanitary Sewer |
|
Size Depth
|
100 Ft ,1 In |
|
Size Frontage
|
50 Ft ,10 In |
|
Size Irregular
|
50.9 X 100.1 Ft |
|
Size Total Text
|
50.9 X 100.1 Ft |
|
Zoning Description
|
Rs3-10 |
Rooms
| Level |
Type |
Length |
Width |
Dimensions |
|
Second Level |
Bedroom 4 |
3.68 m |
4 m |
3.68 m x 4 m |
|
Second Level |
Laundry Room |
2.26 m |
1.86 m |
2.26 m x 1.86 m |
|
Second Level |
Bathroom |
2.71 m |
3.35 m |
2.71 m x 3.35 m |
|
Second Level |
Bathroom |
2.19 m |
2.8 m |
2.19 m x 2.8 m |
|
Second Level |
Primary Bedroom |
3.99 m |
5.36 m |
3.99 m x 5.36 m |
|
Second Level |
Bathroom |
3.35 m |
2.77 m |
3.35 m x 2.77 m |
|
Second Level |
Bedroom 2 |
4.22 m |
4.46 m |
4.22 m x 4.46 m |
|
Second Level |
Bedroom 3 |
4.19 m |
3.53 m |
4.19 m x 3.53 m |
|
Main Level |
Dining Room |
5.94 m |
3.38 m |
5.94 m x 3.38 m |
|
Main Level |
Kitchen |
4.7 m |
6.71 m |
4.7 m x 6.71 m |
|
Main Level |
Family Room |
4.42 m |
5.69 m |
4.42 m x 5.69 m |
|
Main Level |
Eating Area |
6.55 m |
5.79 m |
6.55 m x 5.79 m |
|
Main Level |
Mud Room |
2.62 m |
1.83 m |
2.62 m x 1.83 m |
Utilities
|
Cable
|
Available |
|
Electricity
|
Available |
|
Sewer
|
Installed |
https://www.realtor.ca/real-estate/28474012/203-roy-drive-clearview-stayner-stayner

