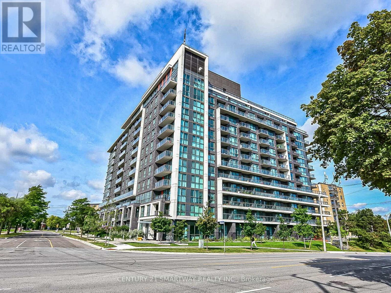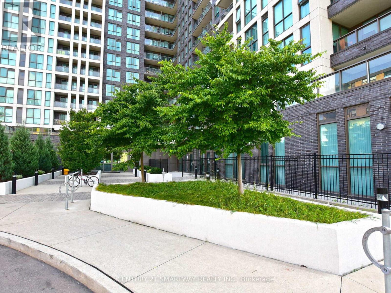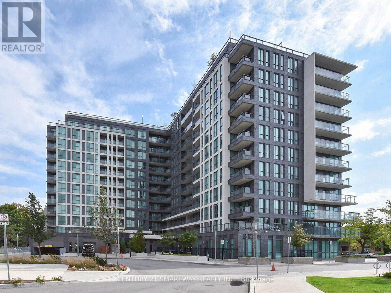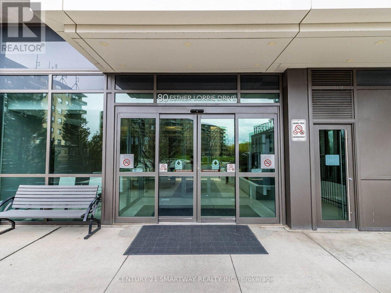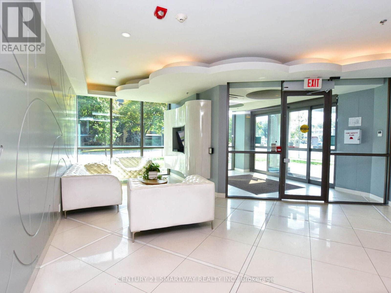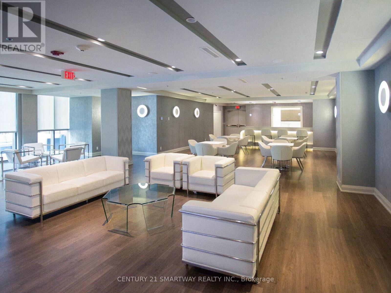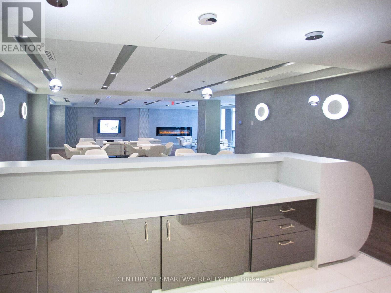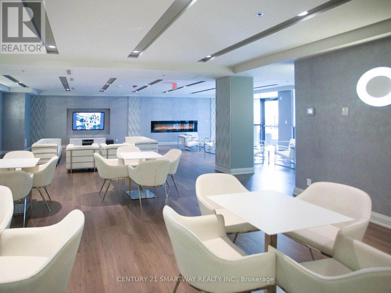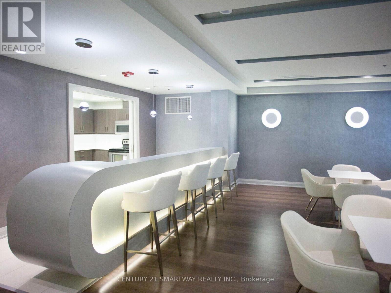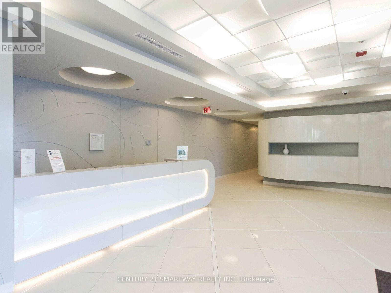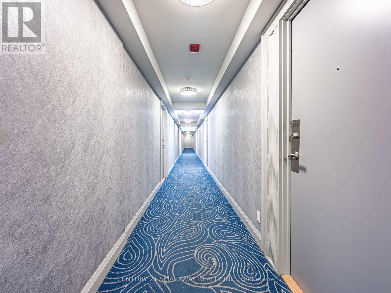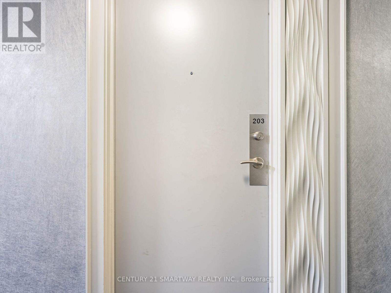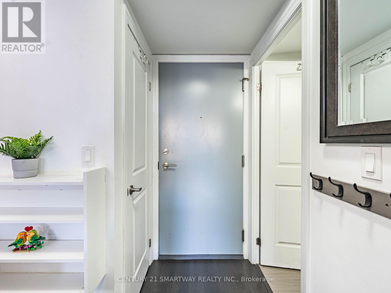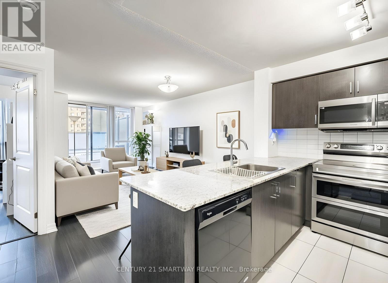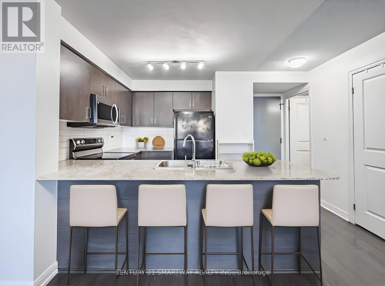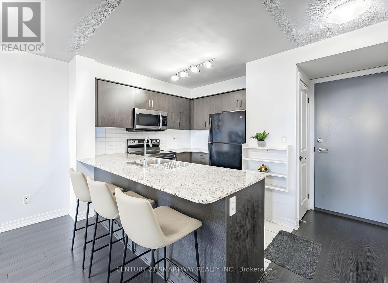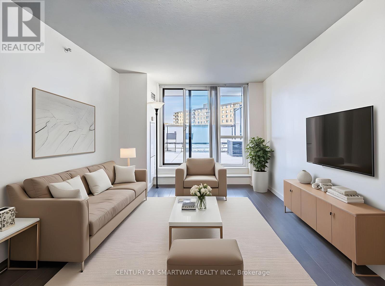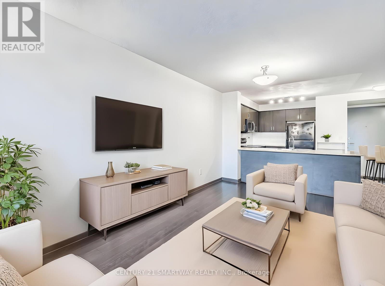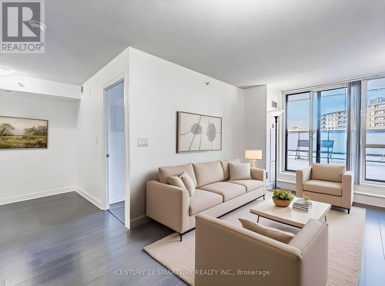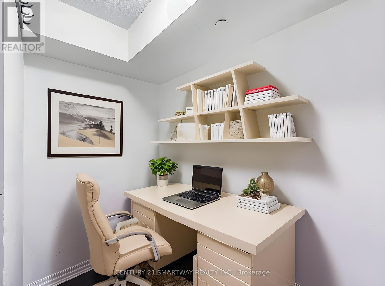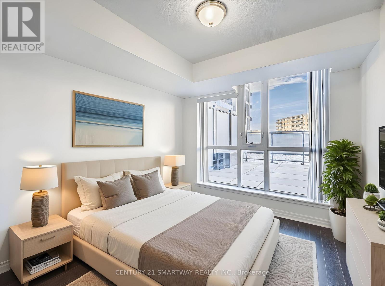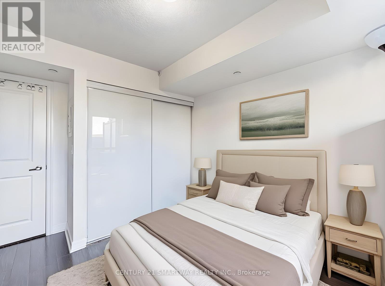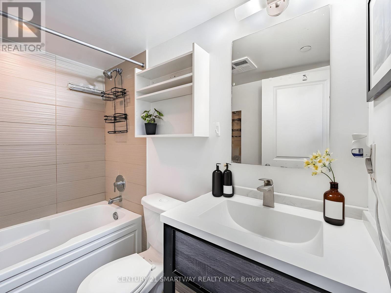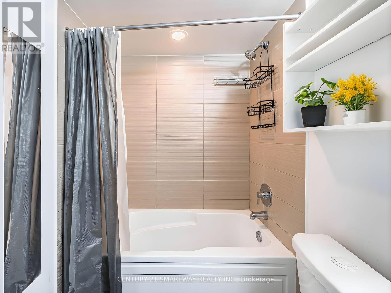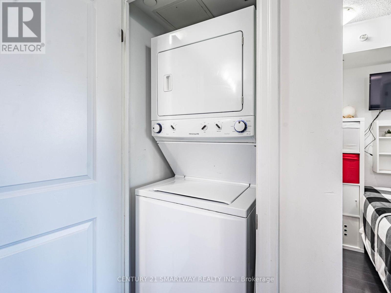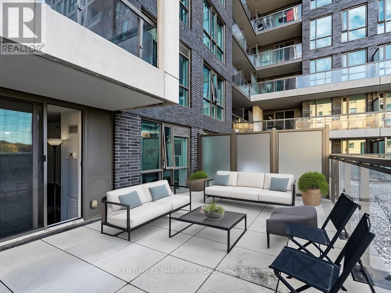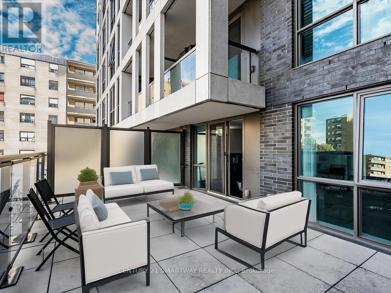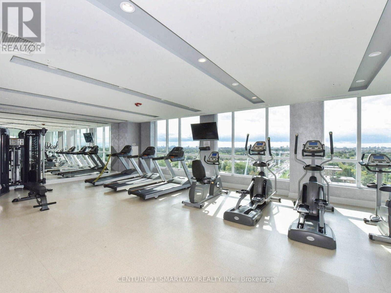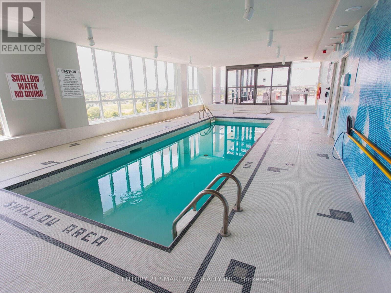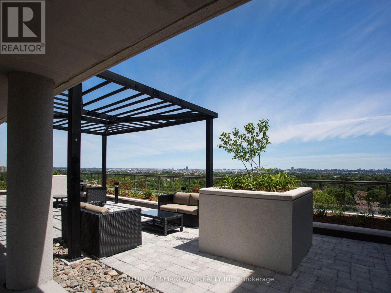203 - 80 Esther Lorrie Drive Toronto, Ontario M9W 0C6
$399,888Maintenance, Insurance, Common Area Maintenance, Parking, Water, Heat
$645 Monthly
Maintenance, Insurance, Common Area Maintenance, Parking, Water, Heat
$645 MonthlyBeautiful Boutique Condo - 1 Bedroom + Den, 1 Bathroom with Private Terrace! Welcome to this stunning boutique-style condo offering modern living and elegant finishes throughout. This bright and spacious 1 bedroom plus den unit features no carpet, floor-to-ceiling windows, and a private 300 sq. ft. terrace-perfect for entertaining or relaxing outdoors.The upgraded kitchen includes granite countertops, a subway tile backsplash, and stainless steel appliances. Enjoy the convenience of en suite laundry and a thoughtfully designed open-concept layout that maximizes natural light.Building Amenities: Rooftop BBQ and patio area, indoor rooftop swimming pool, fully equipped gym, 24-hour concierge and security, and more! Prime Location: Minutes from Highways 401 & 427, with GO Transit and public transportation right at your doorstep. Close to shopping, restaurants, and all amenities. Move in today and experience stylish, convenient urban living! (id:53661)
Property Details
| MLS® Number | W12479818 |
| Property Type | Single Family |
| Neigbourhood | Etobicoke |
| Community Name | West Humber-Clairville |
| Community Features | Pets Allowed With Restrictions |
| Features | Carpet Free, In Suite Laundry |
| Parking Space Total | 1 |
Building
| Bathroom Total | 1 |
| Bedrooms Above Ground | 1 |
| Bedrooms Below Ground | 1 |
| Bedrooms Total | 2 |
| Amenities | Storage - Locker |
| Appliances | All, Window Coverings |
| Basement Type | None |
| Cooling Type | Central Air Conditioning |
| Exterior Finish | Brick, Stucco |
| Heating Fuel | Natural Gas |
| Heating Type | Forced Air |
| Size Interior | 500 - 599 Ft2 |
| Type | Apartment |
Parking
| Underground | |
| Garage |
Land
| Acreage | No |

