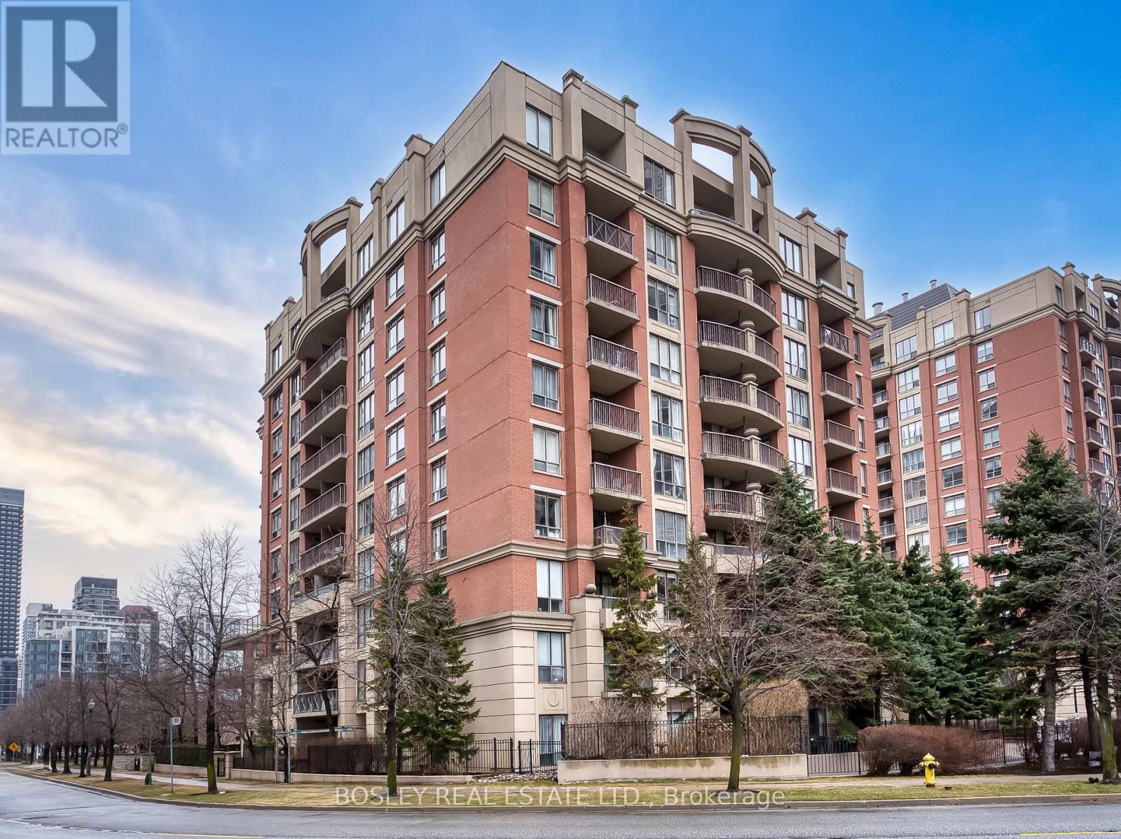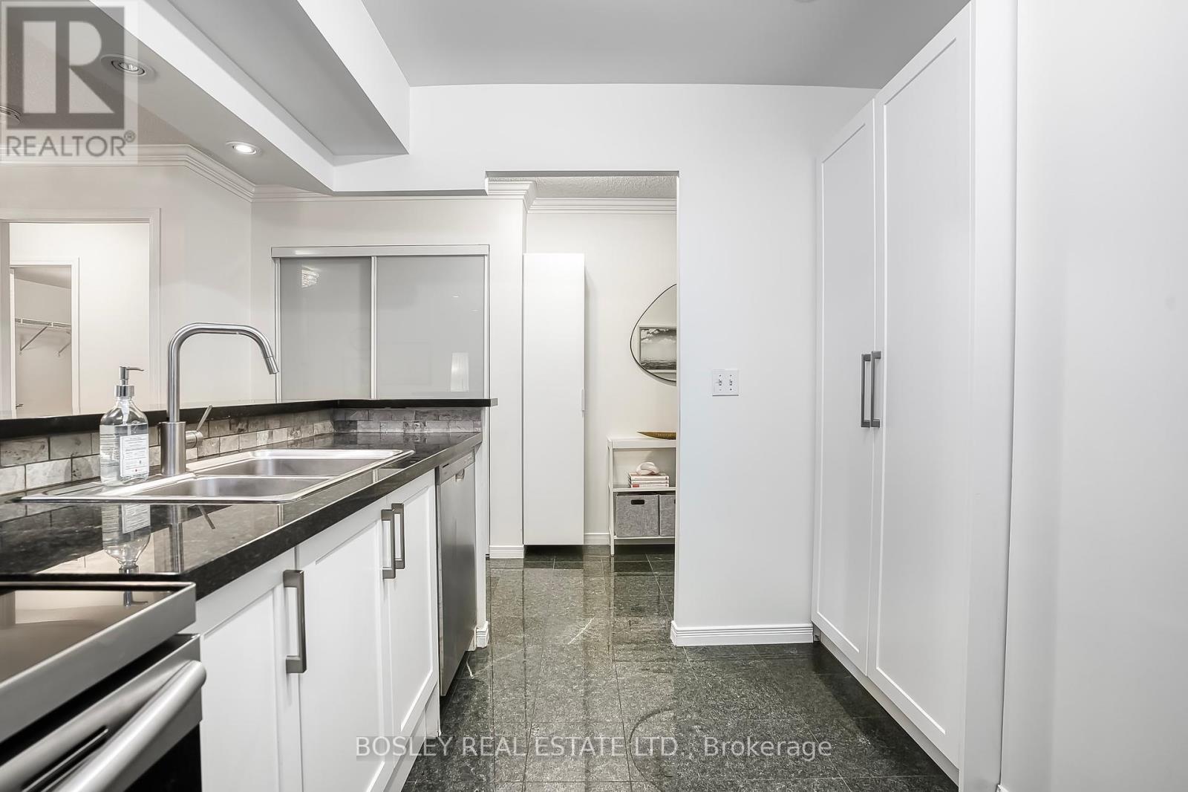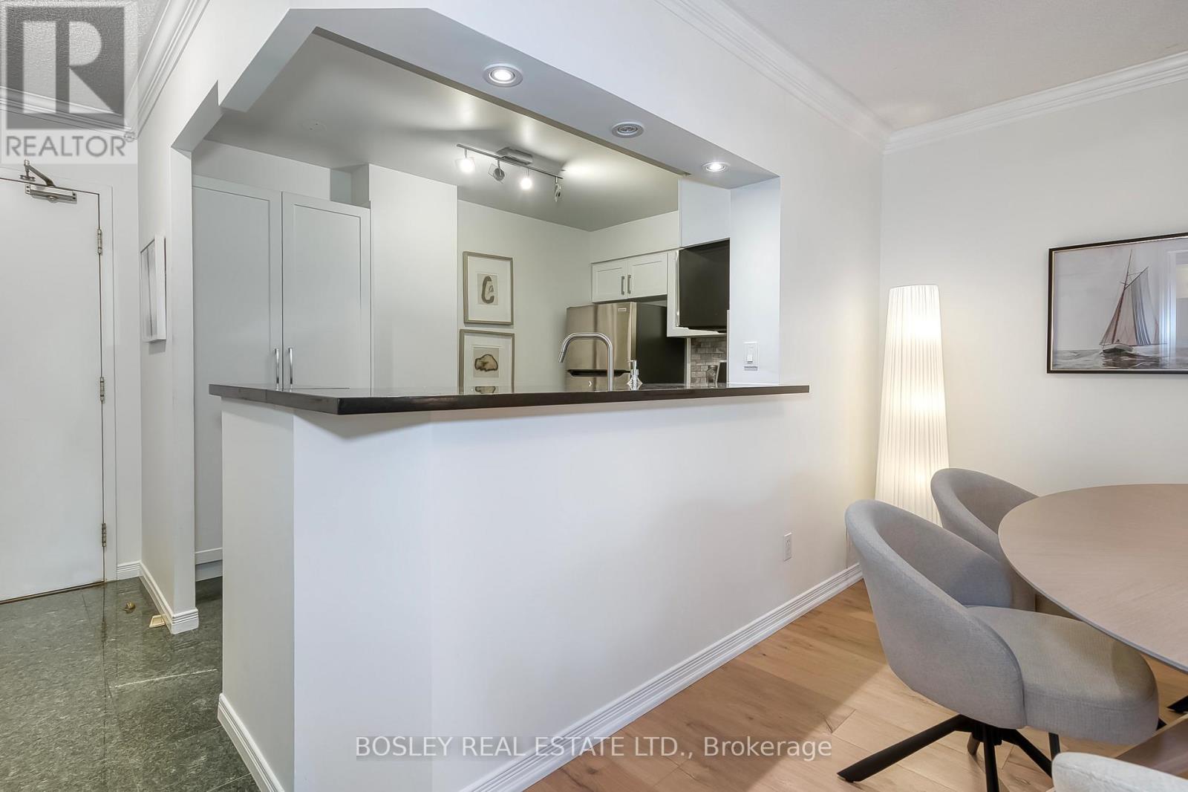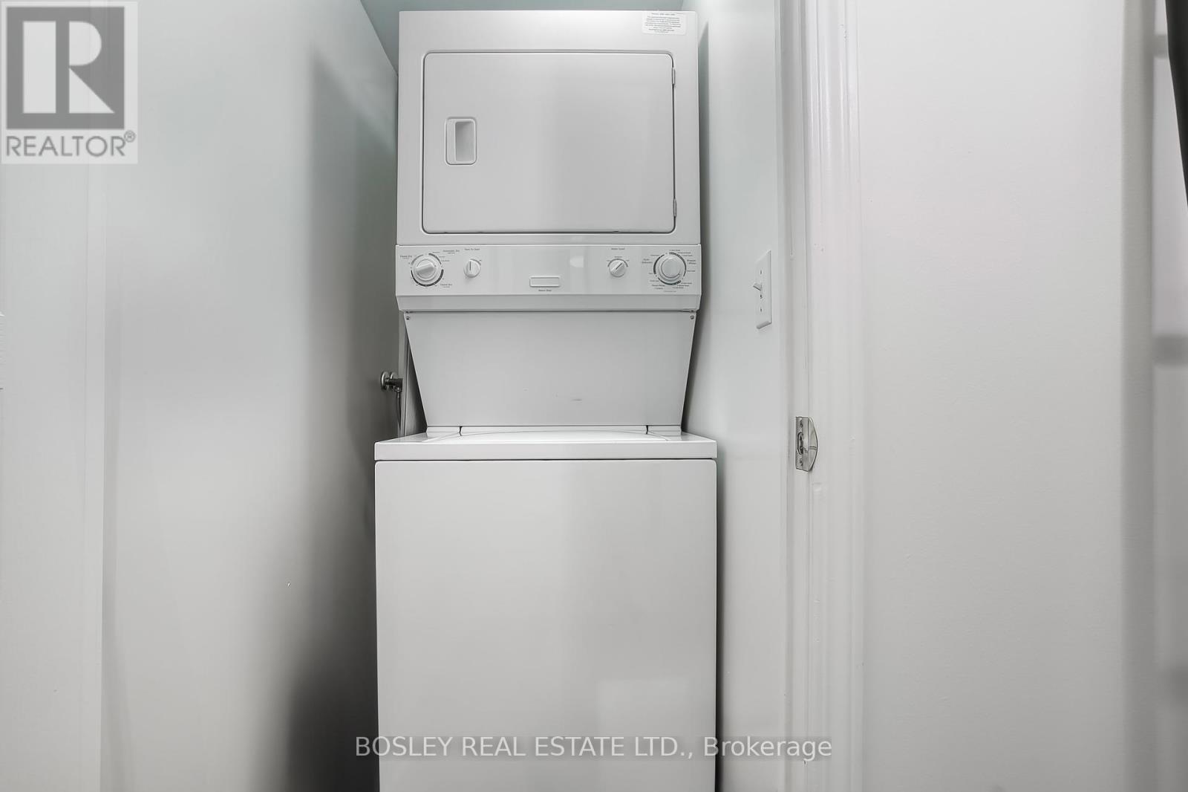203 - 51 Harrison Garden Boulevard Toronto, Ontario M2N 7G4
$809,000Maintenance, Heat, Electricity, Water, Common Area Maintenance, Insurance, Parking
$1,163.69 Monthly
Maintenance, Heat, Electricity, Water, Common Area Maintenance, Insurance, Parking
$1,163.69 MonthlyWelcome to this beautifully updated and generously sized 2-bedroom, 2-bathroom condo nestled in an elegant, quiet low-rise building crafted by acclaimed builder Shane Baghai. Spanning 1,112 square feet, this residence offers a seamless blend of luxury and comfort, featuring a private balcony with unobstructed views of Avondale Park. Inside, both bedrooms are designed with walk-in closets, while the two full 4-piece bathrooms have been thoughtfully renovated with stylish, modern finishes. The kitchen has been open to the living room and is with sleek granite countertops, stainless steel appliances, and a recently added pantry that enhances both functionality and design. Newly installed wide plank engineered hardwood flooring runs throughout the unit, creating a cohesive and contemporary aesthetic. Enjoy stress-free living with maintenance fees that include all utilities. This unit also comes with a conveniently located underground parking spot near the elevator. The building is pet-friendly and ideally situated close to public transit, major highways, shopping, top-rated schools, and essential amenities offering the best of both peaceful residential living and urban accessibility. Whether you're enjoying the tranquil park views or entertaining in the open-concept living space, this move-in ready condo is a rare opportunity to own in one of the citys most desirable neighbourhoods. (id:53661)
Property Details
| MLS® Number | C12158353 |
| Property Type | Single Family |
| Neigbourhood | Avondale |
| Community Name | Willowdale East |
| Amenities Near By | Hospital, Park, Public Transit, Schools |
| Community Features | Pet Restrictions |
| Features | Balcony |
| Parking Space Total | 1 |
Building
| Bathroom Total | 2 |
| Bedrooms Above Ground | 2 |
| Bedrooms Total | 2 |
| Age | 16 To 30 Years |
| Amenities | Security/concierge, Exercise Centre, Sauna, Visitor Parking |
| Appliances | Blinds, Dishwasher, Dryer, Stove, Washer, Refrigerator |
| Cooling Type | Central Air Conditioning |
| Exterior Finish | Brick |
| Flooring Type | Tile, Laminate |
| Heating Fuel | Natural Gas |
| Heating Type | Forced Air |
| Size Interior | 1,000 - 1,199 Ft2 |
| Type | Apartment |
Parking
| Underground | |
| Garage |
Land
| Acreage | No |
| Land Amenities | Hospital, Park, Public Transit, Schools |
| Landscape Features | Landscaped |
Rooms
| Level | Type | Length | Width | Dimensions |
|---|---|---|---|---|
| Main Level | Foyer | 3.53 m | 1.55 m | 3.53 m x 1.55 m |
| Main Level | Kitchen | 2.44 m | 3.66 m | 2.44 m x 3.66 m |
| Main Level | Dining Room | 3.68 m | 3.63 m | 3.68 m x 3.63 m |
| Main Level | Living Room | 3.48 m | 3.15 m | 3.48 m x 3.15 m |
| Main Level | Primary Bedroom | 7.98 m | 3.05 m | 7.98 m x 3.05 m |
| Main Level | Bedroom | 5.21 m | 2.74 m | 5.21 m x 2.74 m |





































