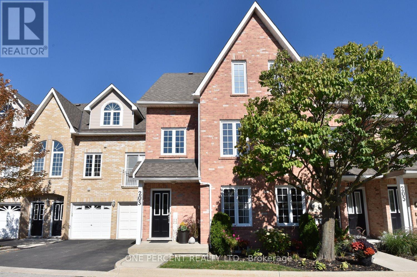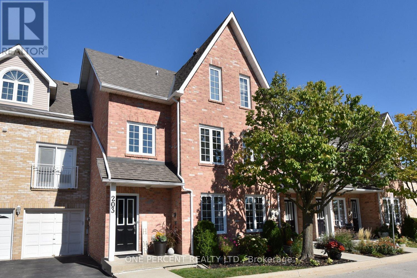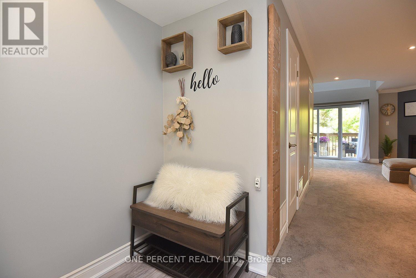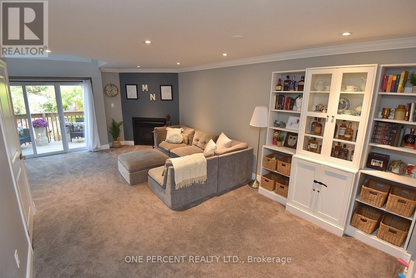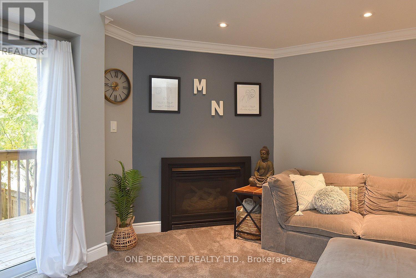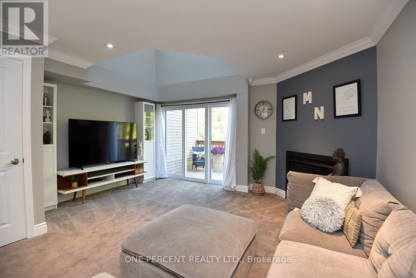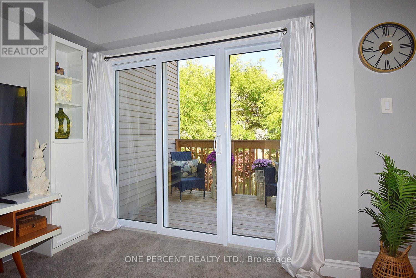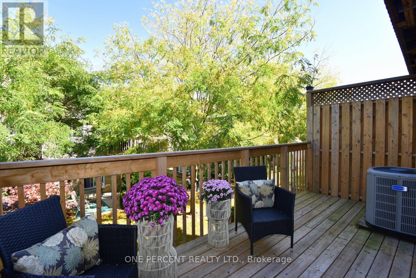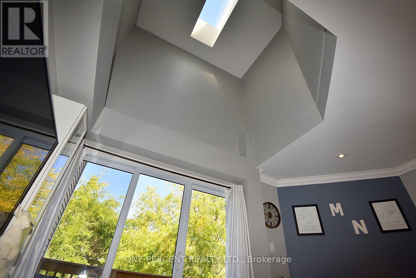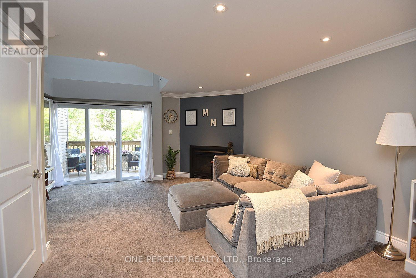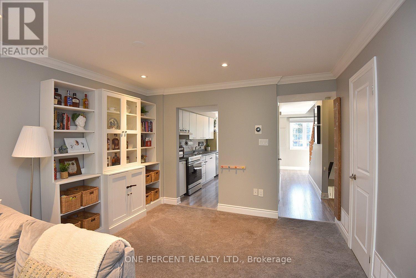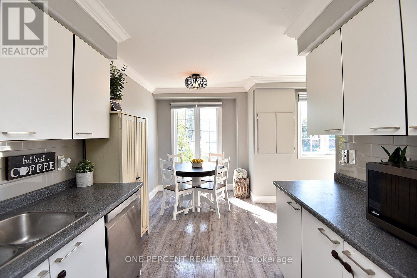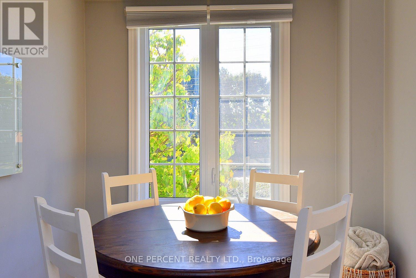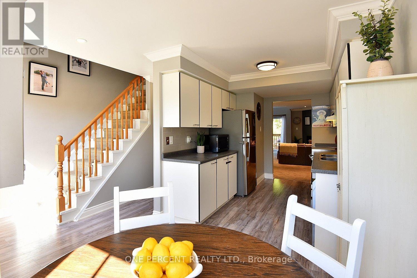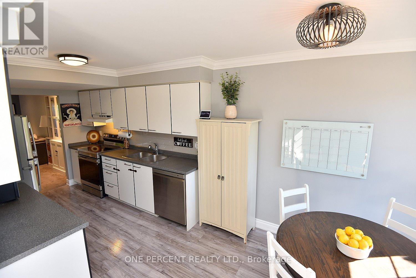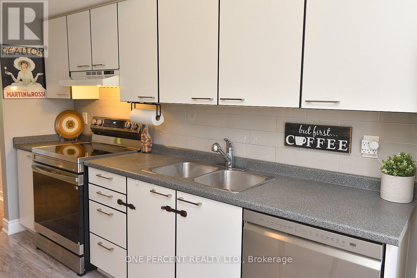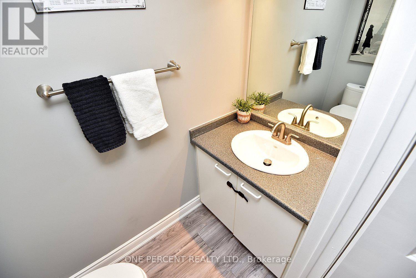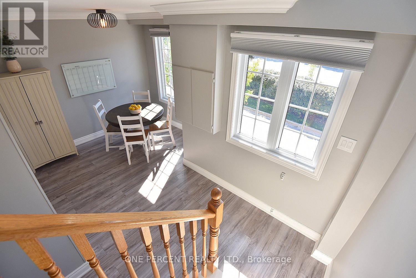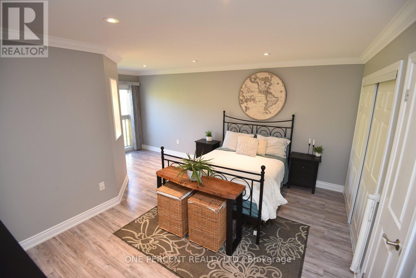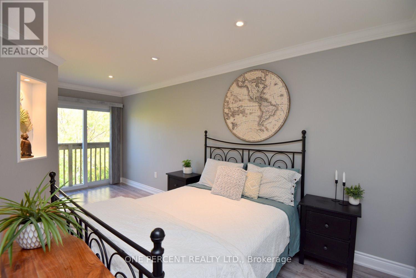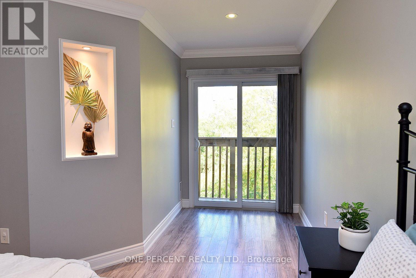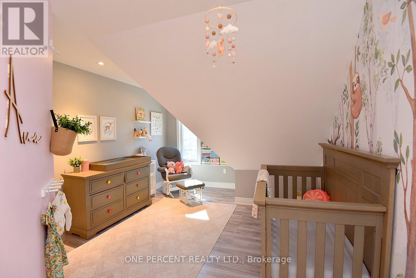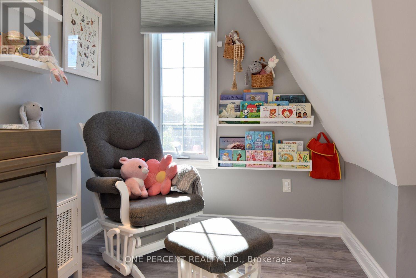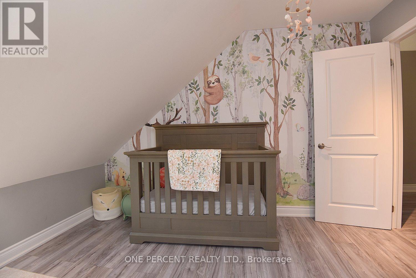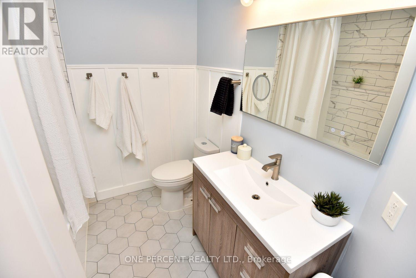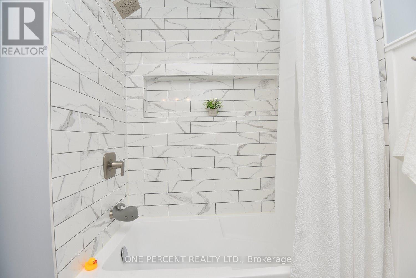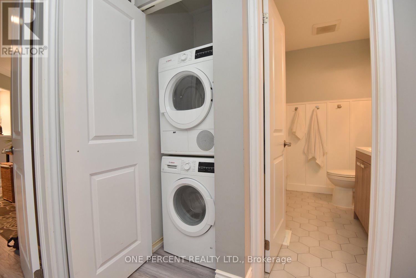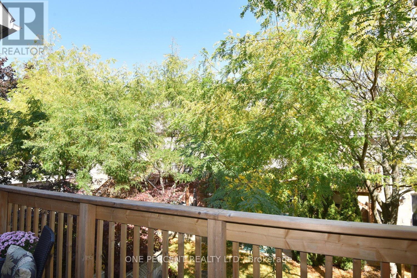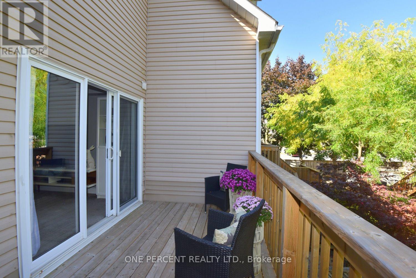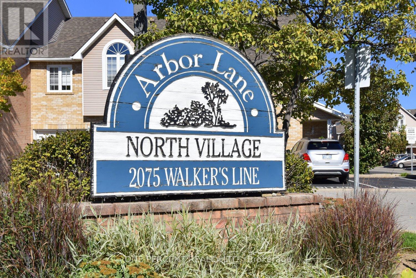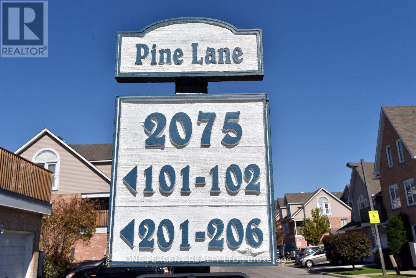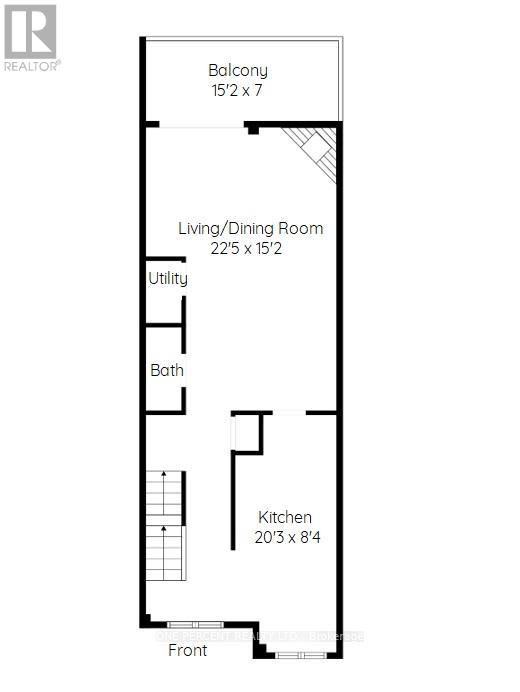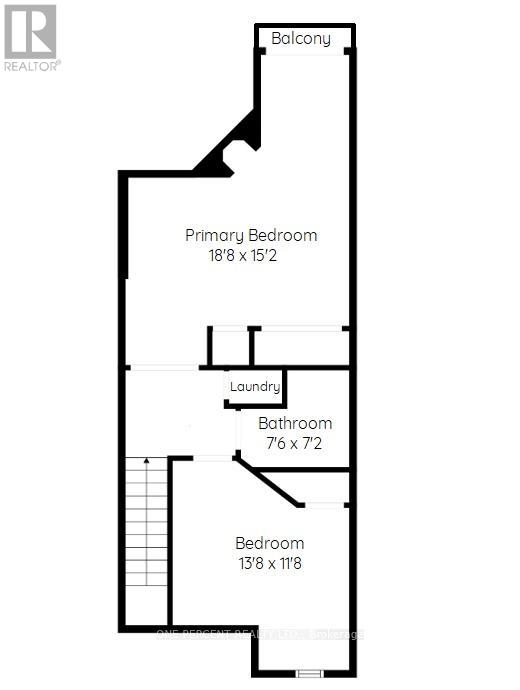203 - 2075 Walkers Line Burlington, Ontario L7M 4G7
$645,000Maintenance, Common Area Maintenance, Parking, Insurance
$455.79 Monthly
Maintenance, Common Area Maintenance, Parking, Insurance
$455.79 MonthlyBeautifully Updated 2 Bedroom 2 Bath Loft-style townhouse in Desirable Millcroft! FEATURES incl. O/C Living/Dining Rm with cozy gas Fireplace, Vaulted Ceiling & Skylight, Spacious 15'x7 Balcony with Treetop Courtyard View, Bright Eat-In-Kitchen, Fresh Paint, Doors, Flooring(2025) & Upscale Main Bath(2023)with Touchscreen Mirror, Convenient Upper Lvl Laundry & Private Juliette Balcony in Primary Bedroom. Driveway And Garage Parking (2). Large 14'5 x 13'10 Owned Storage Room attached to rear of Garage. Condo corp replaced shingles in 2018 & Decks 2022. FANTASTIC Location with Great Walkability! Close to Shops, Restaurants, Tansley Rec Centre/Library, Trails, Millcroft Golf, Schools & Parks.Easy Hwy Access. Ample Visitor Parking. Just Move In & ENJOY! (id:53661)
Open House
This property has open houses!
2:00 pm
Ends at:4:00 pm
Property Details
| MLS® Number | W12445645 |
| Property Type | Single Family |
| Community Name | Rose |
| Amenities Near By | Golf Nearby, Public Transit |
| Community Features | Pet Restrictions, Community Centre |
| Equipment Type | Water Heater |
| Features | Balcony |
| Parking Space Total | 2 |
| Rental Equipment Type | Water Heater |
Building
| Bathroom Total | 2 |
| Bedrooms Above Ground | 2 |
| Bedrooms Total | 2 |
| Amenities | Fireplace(s), Storage - Locker |
| Appliances | Garage Door Opener Remote(s), Dishwasher, Dryer, Stove, Washer, Window Coverings, Refrigerator |
| Cooling Type | Central Air Conditioning |
| Exterior Finish | Brick |
| Fireplace Present | Yes |
| Foundation Type | Poured Concrete |
| Half Bath Total | 1 |
| Heating Fuel | Natural Gas |
| Heating Type | Forced Air |
| Size Interior | 1,200 - 1,399 Ft2 |
| Type | Row / Townhouse |
Parking
| Garage |
Land
| Acreage | No |
| Land Amenities | Golf Nearby, Public Transit |
Rooms
| Level | Type | Length | Width | Dimensions |
|---|---|---|---|---|
| Main Level | Living Room | 6.83 m | 4.62 m | 6.83 m x 4.62 m |
| Main Level | Kitchen | 6.17 m | 2.54 m | 6.17 m x 2.54 m |
| Main Level | Bathroom | 1.96 m | 0.94 m | 1.96 m x 0.94 m |
| Main Level | Utility Room | 1.55 m | 0.91 m | 1.55 m x 0.91 m |
| Upper Level | Primary Bedroom | 5.69 m | 4.62 m | 5.69 m x 4.62 m |
| Upper Level | Bathroom | 2.29 m | 2.18 m | 2.29 m x 2.18 m |
| Upper Level | Bedroom 2 | 4.17 m | 3.56 m | 4.17 m x 3.56 m |
| Upper Level | Laundry Room | 0.76 m | 0.69 m | 0.76 m x 0.69 m |
| Ground Level | Storage | 4.39 m | 4.22 m | 4.39 m x 4.22 m |
https://www.realtor.ca/real-estate/28953432/203-2075-walkers-line-burlington-rose-rose

