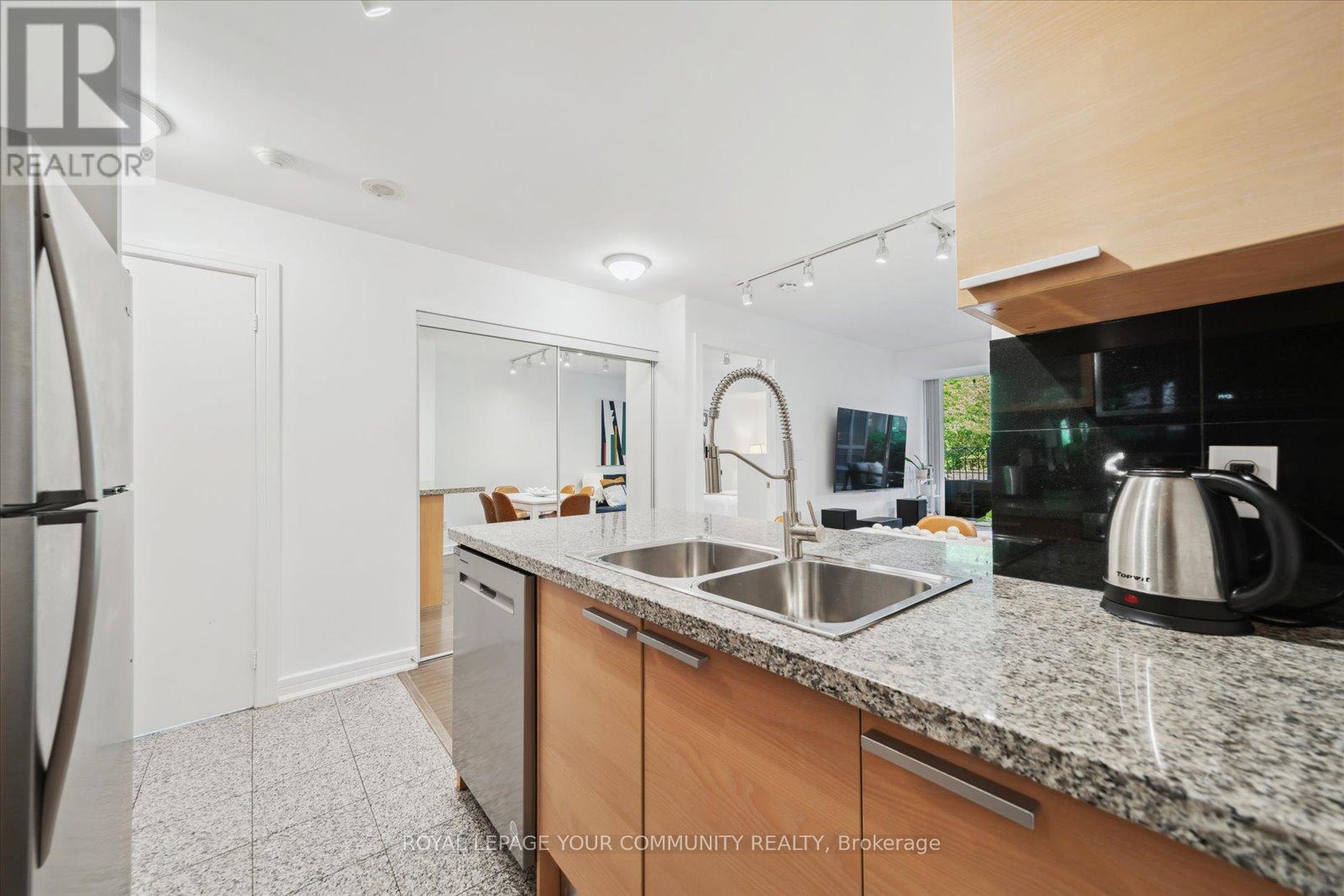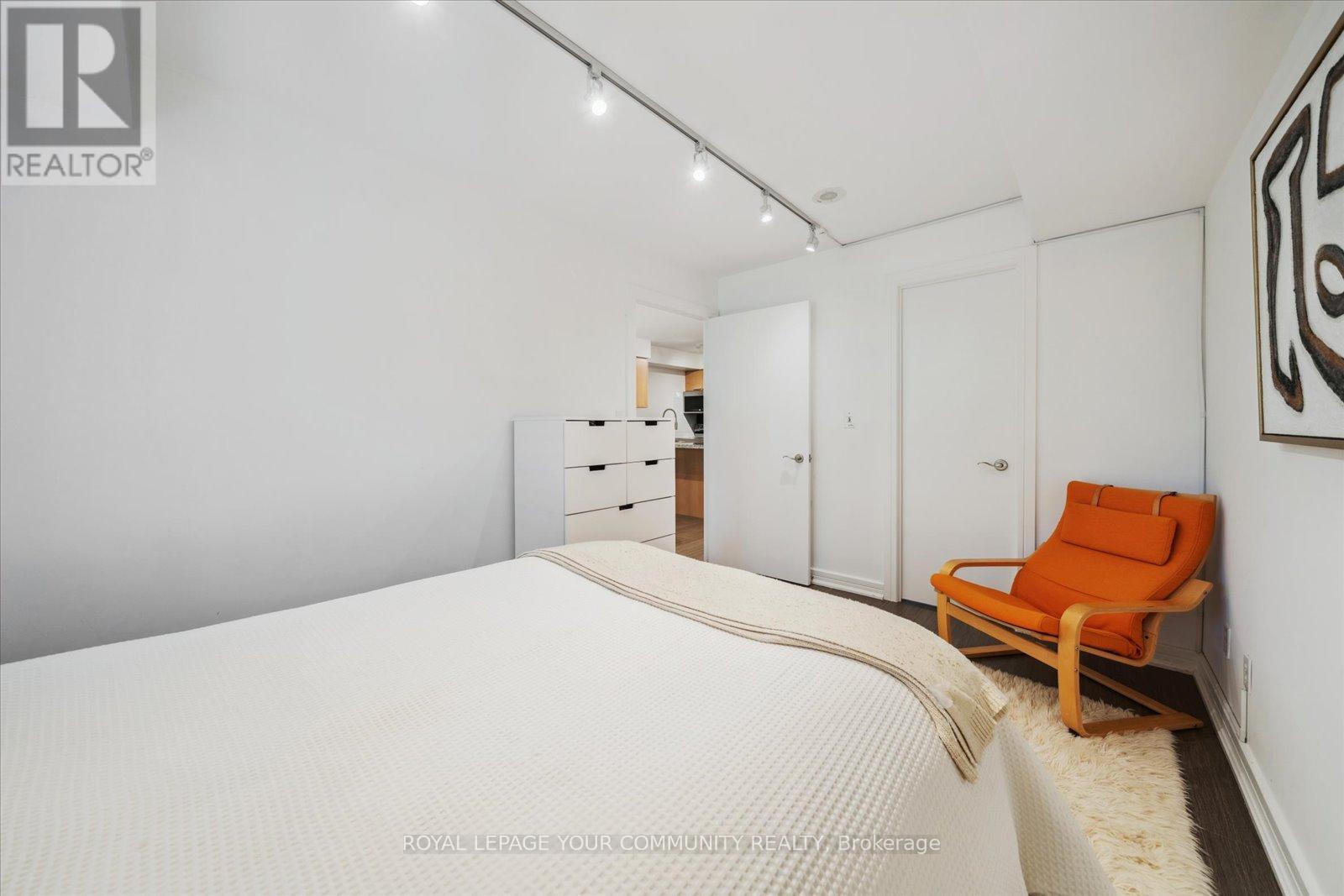1 Bedroom
1 Bathroom
500 - 599 ft2
Indoor Pool
Central Air Conditioning
Forced Air
$2,500 Monthly
Welcome to Unit 203 at 18 Harrison Garden Boulevard, a beautifully updated 1-bedroom condo in the heart of North Yorks Yonge and Sheppard neighbourhood. This spacious unit features brand-new stainless steel appliances, including a fridge, range, microwave, dishwasher, washer, and dryer. With smooth ceilings, overhead track lighting, and ample in-suite storage, the space is both functional and stylish. The large bedroom includes a walk-in closet, and the open-concept layout offers comfort and flexibility. A rare highlight of this unit is the oversized private terrace with direct access to the rooftop garden and communal BBQ is ideal for outdoor dining and entertaining. The lease includes one underground parking spot, a storage locker, and water, hydro, and gas are all included in the rental price for added value and convenience. Residents enjoy access to premium building amenities such as an indoor pool, hot tub, saunas, a full gym, 24/7 concierge, party room, guest suites, and a library. For added convenience, a 24-hour Rabba grocery store is located on-site .Perfectly situated just steps to the Yonge-Sheppard subway station, with quick access to Highway 401 and surrounded by shops, restaurants, and parks, this unit offers the ultimate in urban living. Don't miss this fantastic rental opportunity! (id:53661)
Property Details
|
MLS® Number
|
C12192121 |
|
Property Type
|
Single Family |
|
Community Name
|
Willowdale East |
|
Amenities Near By
|
Public Transit, Place Of Worship, Park, Hospital |
|
Community Features
|
Pet Restrictions |
|
Parking Space Total
|
1 |
|
Pool Type
|
Indoor Pool |
Building
|
Bathroom Total
|
1 |
|
Bedrooms Above Ground
|
1 |
|
Bedrooms Total
|
1 |
|
Amenities
|
Security/concierge, Party Room, Exercise Centre, Storage - Locker |
|
Appliances
|
Dishwasher, Dryer, Stove, Washer, Window Coverings, Refrigerator |
|
Cooling Type
|
Central Air Conditioning |
|
Exterior Finish
|
Concrete |
|
Heating Fuel
|
Natural Gas |
|
Heating Type
|
Forced Air |
|
Size Interior
|
500 - 599 Ft2 |
|
Type
|
Apartment |
Parking
Land
|
Acreage
|
No |
|
Land Amenities
|
Public Transit, Place Of Worship, Park, Hospital |
Rooms
| Level |
Type |
Length |
Width |
Dimensions |
|
Main Level |
Living Room |
4.21 m |
3.08 m |
4.21 m x 3.08 m |
|
Main Level |
Dining Room |
4.21 m |
3.08 m |
4.21 m x 3.08 m |
|
Main Level |
Kitchen |
3.54 m |
3.39 m |
3.54 m x 3.39 m |
|
Main Level |
Primary Bedroom |
4.11 m |
2.69 m |
4.11 m x 2.69 m |
https://www.realtor.ca/real-estate/28407581/203-18-harrison-garden-boulevard-toronto-willowdale-east-willowdale-east



















































