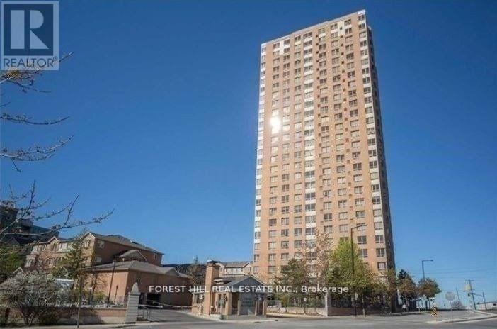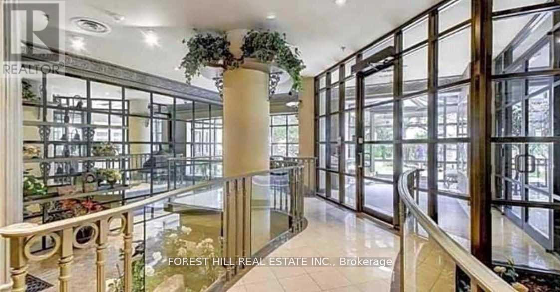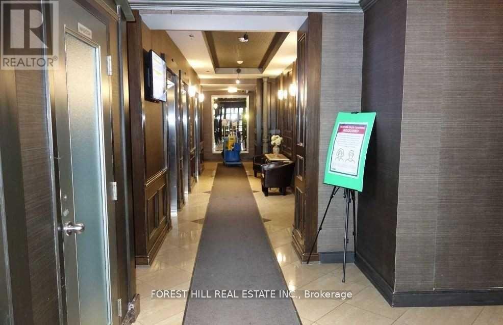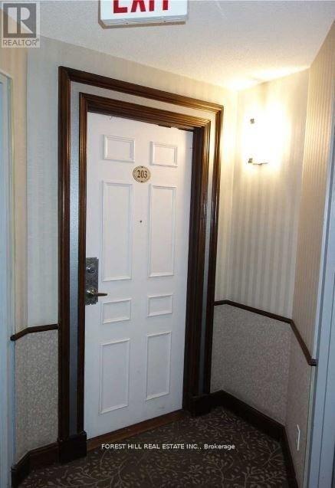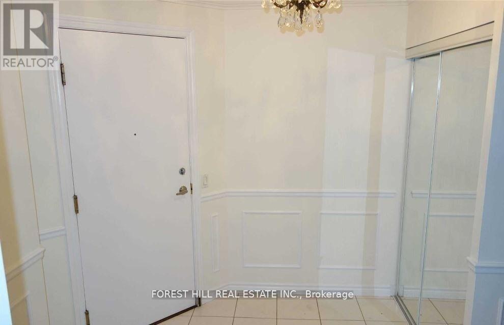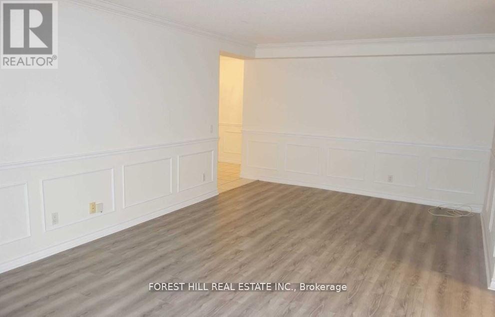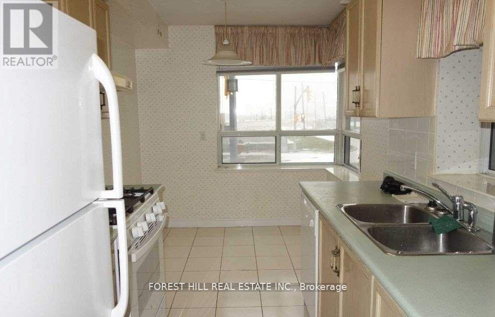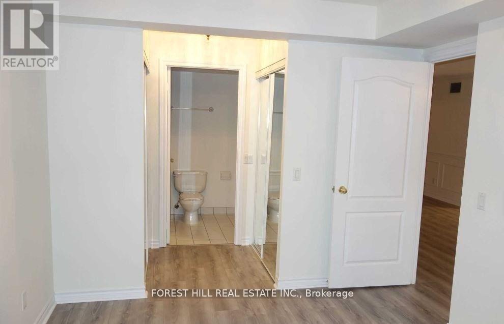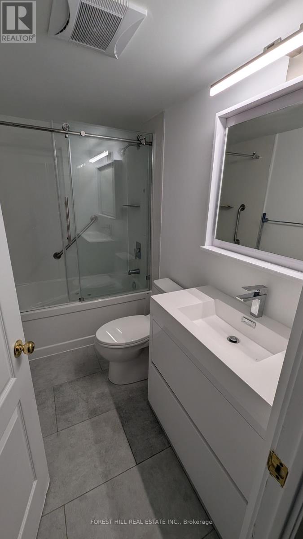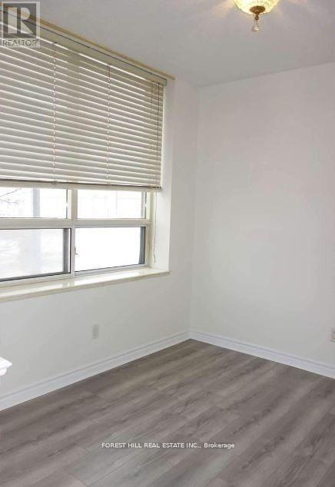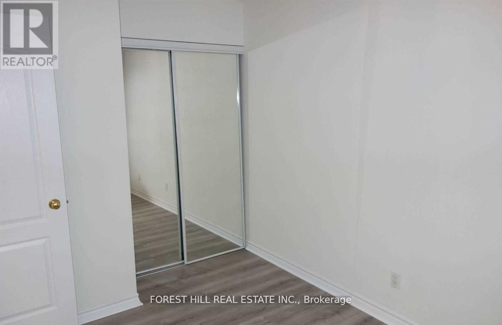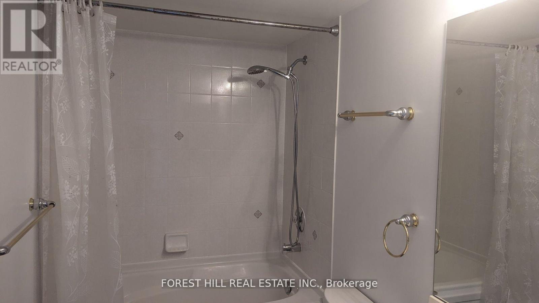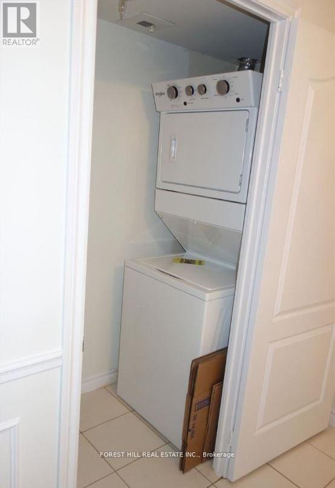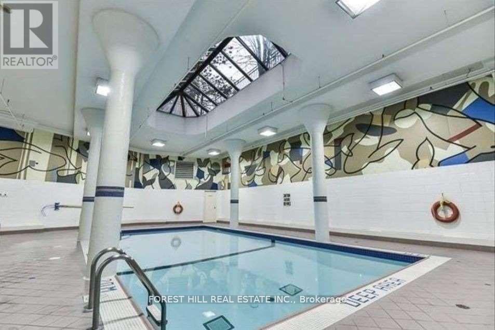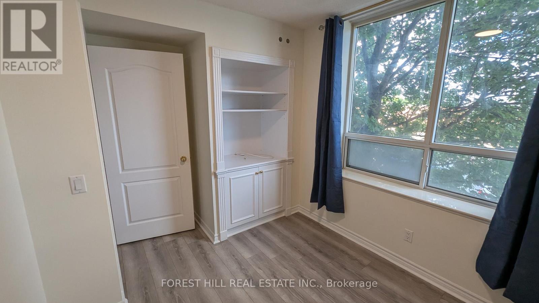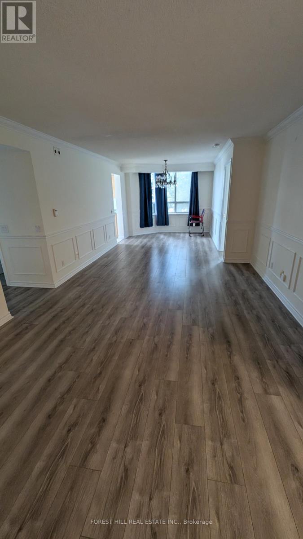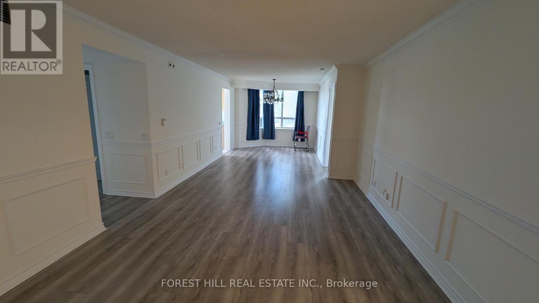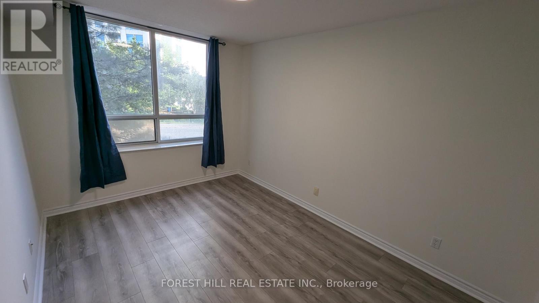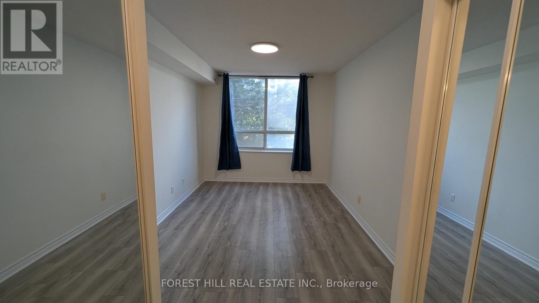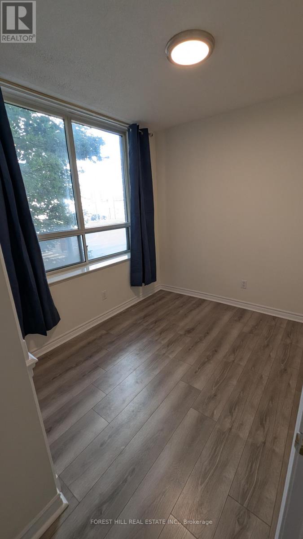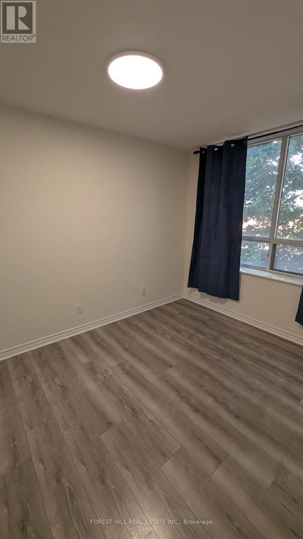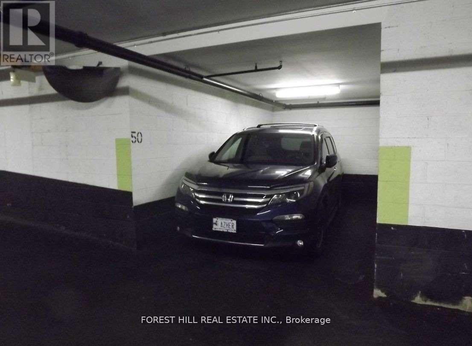3 Bedroom
2 Bathroom
1,000 - 1,199 ft2
Indoor Pool
Central Air Conditioning
Forced Air
$3,000 Monthly
Size Matters! 1175 Sq.Ft 3 Bedroom Corner Suite Located At Scarborough Town Centre (Brimley). Brand New Flooring & Freshly Painted T-Out. Large Master Suite With Private Bath, Spacious Open Concept Living Dining. Family Size Eat In Kitchen. Great Facilities With Gym And Indoor Pool. Concierge And Gatehouse! Excellent Access To Transit And Hwy 401. Close To Schools And Colleges. Well Maintained And Available! (id:53661)
Property Details
|
MLS® Number
|
E12383331 |
|
Property Type
|
Single Family |
|
Community Name
|
Bendale |
|
Amenities Near By
|
Public Transit, Schools |
|
Community Features
|
Pet Restrictions, Community Centre |
|
Parking Space Total
|
1 |
|
Pool Type
|
Indoor Pool |
Building
|
Bathroom Total
|
2 |
|
Bedrooms Above Ground
|
3 |
|
Bedrooms Total
|
3 |
|
Amenities
|
Exercise Centre, Recreation Centre, Visitor Parking, Storage - Locker |
|
Appliances
|
Dishwasher, Dryer, Stove, Washer, Window Coverings, Refrigerator |
|
Cooling Type
|
Central Air Conditioning |
|
Exterior Finish
|
Brick |
|
Flooring Type
|
Carpeted, Ceramic |
|
Heating Fuel
|
Natural Gas |
|
Heating Type
|
Forced Air |
|
Size Interior
|
1,000 - 1,199 Ft2 |
|
Type
|
Apartment |
Parking
Land
|
Acreage
|
No |
|
Land Amenities
|
Public Transit, Schools |
Rooms
| Level |
Type |
Length |
Width |
Dimensions |
|
Ground Level |
Living Room |
5.49 m |
3.69 m |
5.49 m x 3.69 m |
|
Ground Level |
Dining Room |
4.05 m |
3.12 m |
4.05 m x 3.12 m |
|
Ground Level |
Kitchen |
4.45 m |
2.29 m |
4.45 m x 2.29 m |
|
Ground Level |
Primary Bedroom |
3.96 m |
2.94 m |
3.96 m x 2.94 m |
|
Ground Level |
Bedroom 2 |
3.28 m |
2.59 m |
3.28 m x 2.59 m |
|
Ground Level |
Bedroom 3 |
3.3 m |
2.59 m |
3.3 m x 2.59 m |
https://www.realtor.ca/real-estate/28819242/203-115-omni-drive-toronto-bendale-bendale

