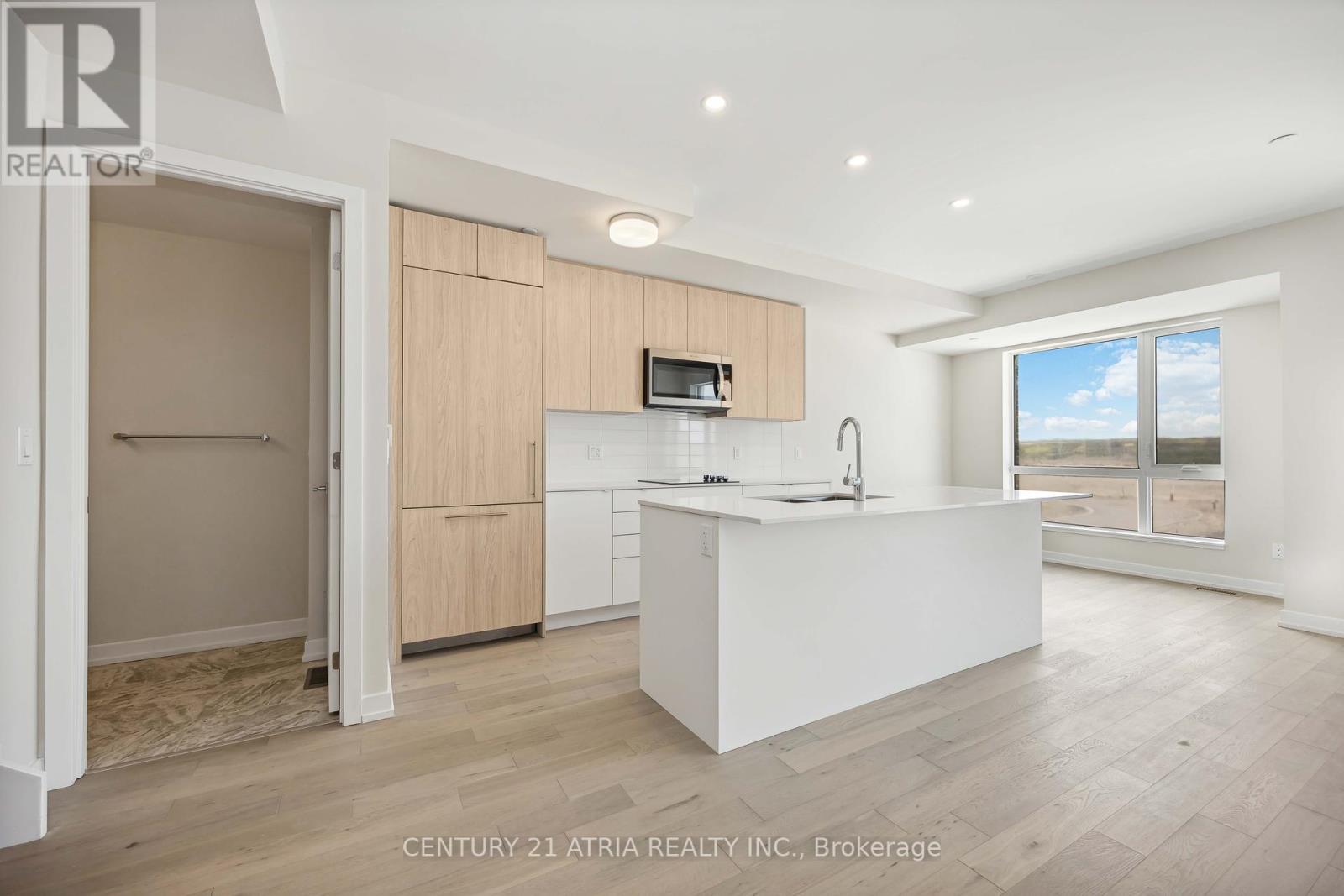4 Bedroom
4 Bathroom
1,600 - 1,799 ft2
Multi-Level
Central Air Conditioning
Forced Air
$3,300 Monthly
Immerse yourself in contemporary luxury with this breathtaking 3-bedroom, 4-bathroom condo-town boasting unobstructed views! Brand new, never lived! + 2 underground parking spots + 1 locker (situated right behind the parking spots) + This chic and fully upgraded living space is located at Bayview/Elgin Mills + 1654 sq ft of living space + 325 sq ft of rooftop terrace space + Bright and spacious ambiance + 10 ft ceilings on the main floor and 9ft smooth ceilings in all other levels + Stylish kitchen with integrated appliances, Bosch fridge, and undermount cabinet lights + Stunning unobstructed views from every room + Located steps away from a peaceful pond, Costco, Walmart, Home Depot, Highway 404, public transit, Shoppers Drug Mart, banks, and Tim Hortons + Don't miss out on this exquisitely designed residence in a prime Richmond Hill location. (id:53661)
Property Details
|
MLS® Number
|
N12160821 |
|
Property Type
|
Single Family |
|
Community Name
|
Rural Richmond Hill |
|
Community Features
|
Pets Not Allowed |
|
Parking Space Total
|
2 |
|
View Type
|
View |
Building
|
Bathroom Total
|
4 |
|
Bedrooms Above Ground
|
3 |
|
Bedrooms Below Ground
|
1 |
|
Bedrooms Total
|
4 |
|
Age
|
New Building |
|
Amenities
|
Storage - Locker |
|
Appliances
|
Oven - Built-in |
|
Architectural Style
|
Multi-level |
|
Cooling Type
|
Central Air Conditioning |
|
Exterior Finish
|
Brick, Stone |
|
Fire Protection
|
Smoke Detectors |
|
Flooring Type
|
Tile, Hardwood |
|
Foundation Type
|
Concrete |
|
Half Bath Total
|
1 |
|
Heating Fuel
|
Natural Gas |
|
Heating Type
|
Forced Air |
|
Size Interior
|
1,600 - 1,799 Ft2 |
|
Type
|
Row / Townhouse |
Parking
Land
Rooms
| Level |
Type |
Length |
Width |
Dimensions |
|
Second Level |
Dining Room |
|
|
Measurements not available |
|
Second Level |
Living Room |
|
|
Measurements not available |
|
Second Level |
Eating Area |
|
|
Measurements not available |
|
Second Level |
Kitchen |
|
|
Measurements not available |
|
Third Level |
Primary Bedroom |
|
|
Measurements not available |
|
Third Level |
Bedroom 3 |
|
|
Measurements not available |
|
Upper Level |
Utility Room |
|
|
Measurements not available |
|
Ground Level |
Laundry Room |
|
|
Measurements not available |
|
Ground Level |
Den |
|
|
Measurements not available |
|
Ground Level |
Bedroom |
|
|
Measurements not available |
https://www.realtor.ca/real-estate/28339791/202-65-saigon-drive-richmond-hill-rural-richmond-hill




























