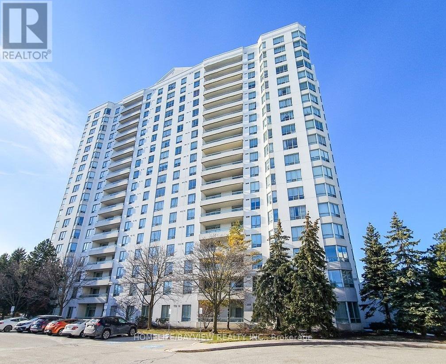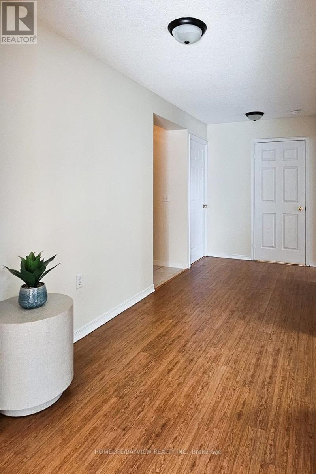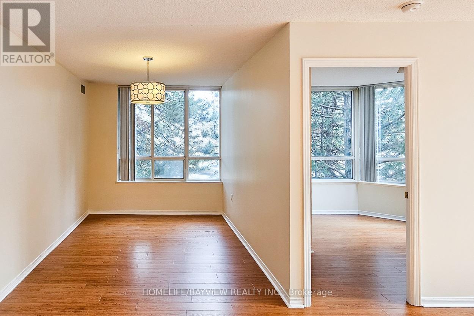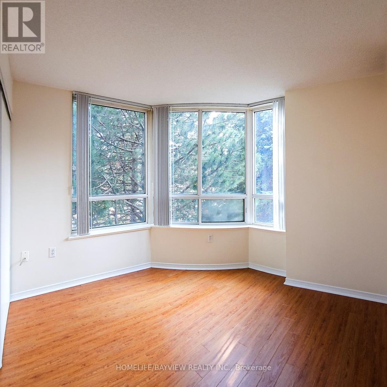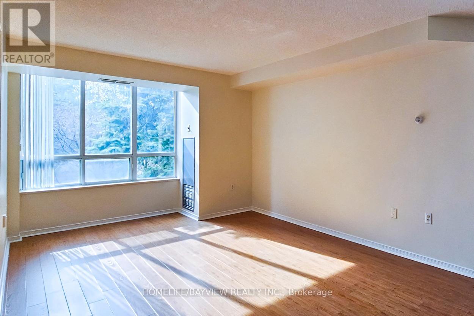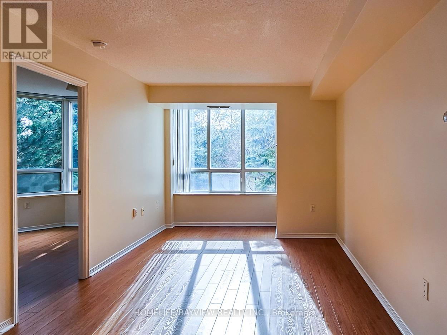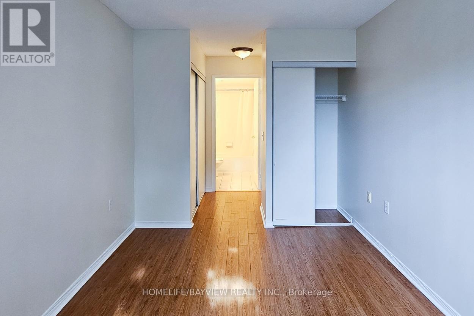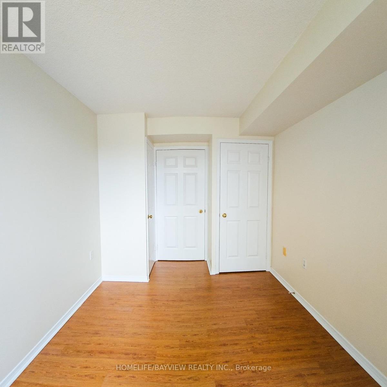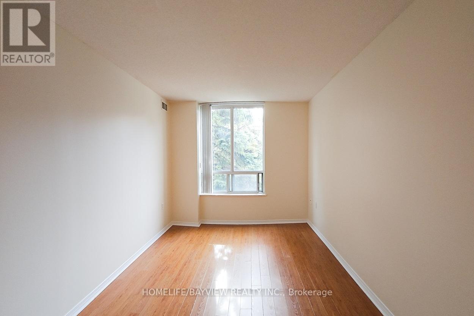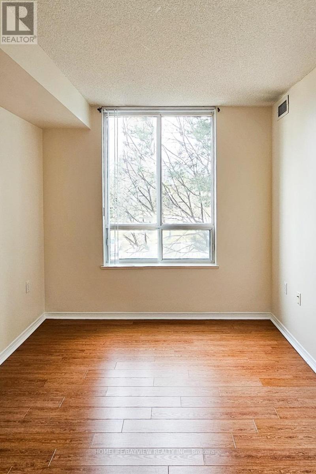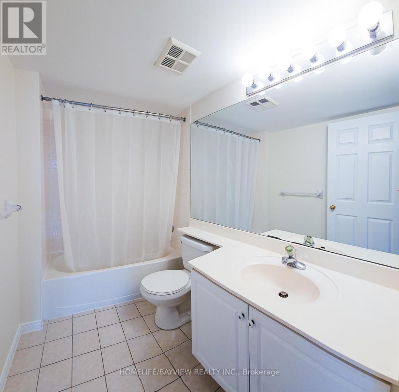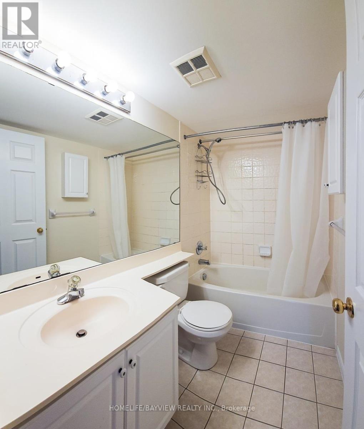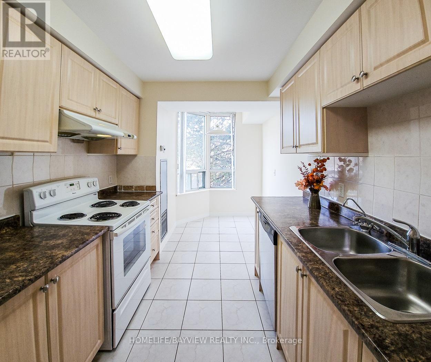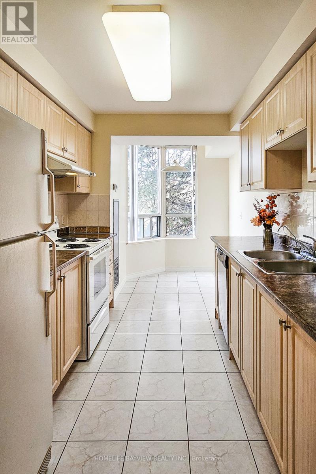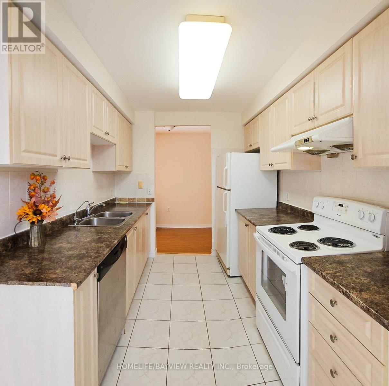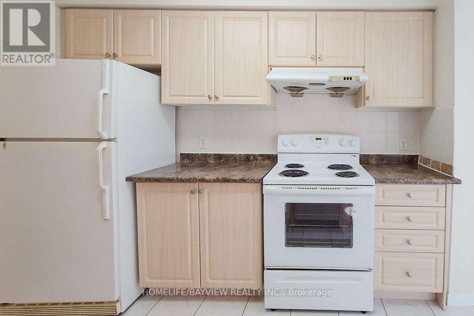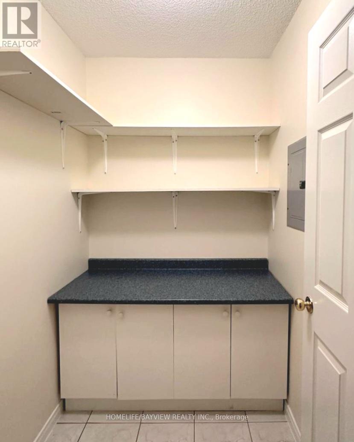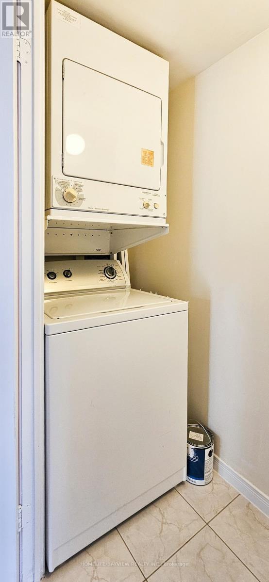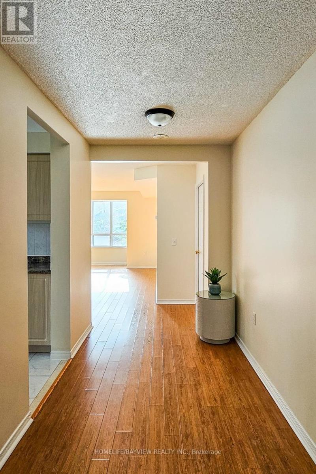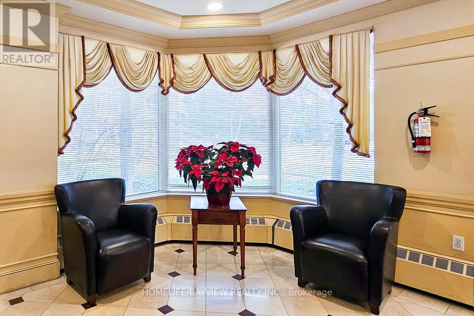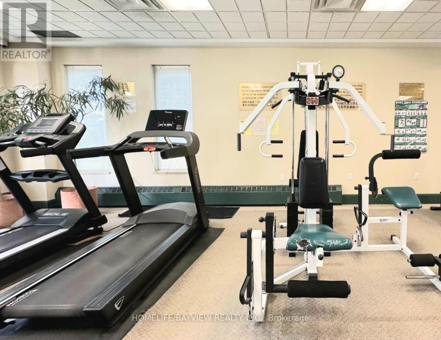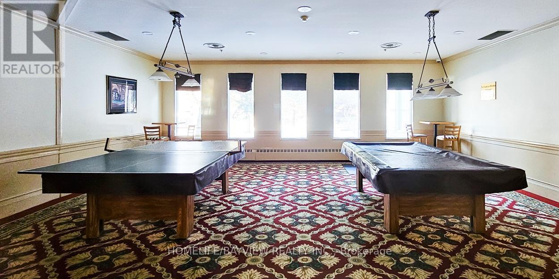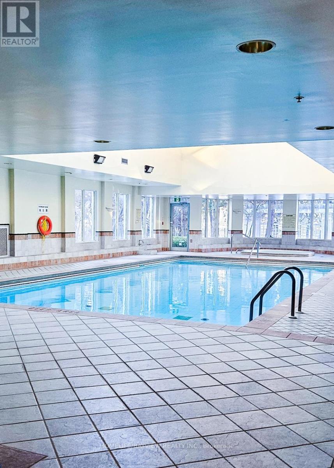4 Bedroom
2 Bathroom
1,200 - 1,399 ft2
Indoor Pool
Central Air Conditioning
Forced Air
$3,200 Monthly
Luxury Monarch Condo Convenient Located At Demand Finch/Mccowan, TCC At Door, Steps To Woodside Sq., Super Markets, LCBO, Bank, School, Park. Easy Access To 401. Bright & Spacious 3 Bedroom Corner Unit, Filled With Natural Light. Approx. 1,213 Sq. Ft. Very Quite Unobstructed View Overlooking Garden. Large Ensuite Storage Room. Laminate Floor Thru-Out. 24 Hours Concierge and Gate House. Excellent Recreational Facilities, Indoor Swimming, Sauna, Gym, Party Room, Billiard Room. (id:53661)
Property Details
|
MLS® Number
|
E12337517 |
|
Property Type
|
Single Family |
|
Neigbourhood
|
East Willowdale |
|
Community Name
|
Agincourt North |
|
Community Features
|
Pets Not Allowed |
|
Features
|
In Suite Laundry |
|
Parking Space Total
|
1 |
|
Pool Type
|
Indoor Pool |
Building
|
Bathroom Total
|
2 |
|
Bedrooms Above Ground
|
3 |
|
Bedrooms Below Ground
|
1 |
|
Bedrooms Total
|
4 |
|
Amenities
|
Security/concierge, Exercise Centre, Recreation Centre, Visitor Parking, Party Room |
|
Appliances
|
Garage Door Opener Remote(s) |
|
Cooling Type
|
Central Air Conditioning |
|
Exterior Finish
|
Concrete |
|
Flooring Type
|
Laminate, Ceramic |
|
Heating Fuel
|
Natural Gas |
|
Heating Type
|
Forced Air |
|
Size Interior
|
1,200 - 1,399 Ft2 |
|
Type
|
Apartment |
Parking
Land
Rooms
| Level |
Type |
Length |
Width |
Dimensions |
|
Flat |
Living Room |
6.18 m |
3.06 m |
6.18 m x 3.06 m |
|
Flat |
Dining Room |
2.52 m |
3.06 m |
2.52 m x 3.06 m |
|
Flat |
Kitchen |
4.55 m |
2.28 m |
4.55 m x 2.28 m |
|
Flat |
Primary Bedroom |
3.13 m |
2.68 m |
3.13 m x 2.68 m |
|
Flat |
Bedroom 2 |
3.93 m |
2.52 m |
3.93 m x 2.52 m |
|
Flat |
Bedroom 3 |
3.33 m |
2.88 m |
3.33 m x 2.88 m |
https://www.realtor.ca/real-estate/28717930/202-5001-finch-avenue-e-toronto-agincourt-north-agincourt-north

