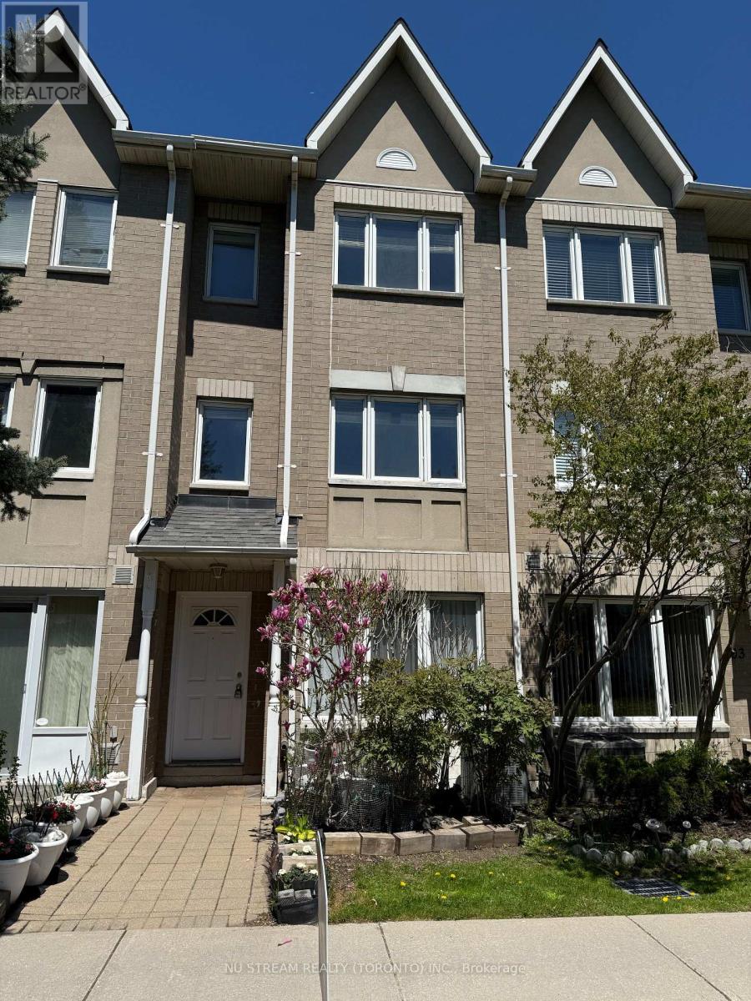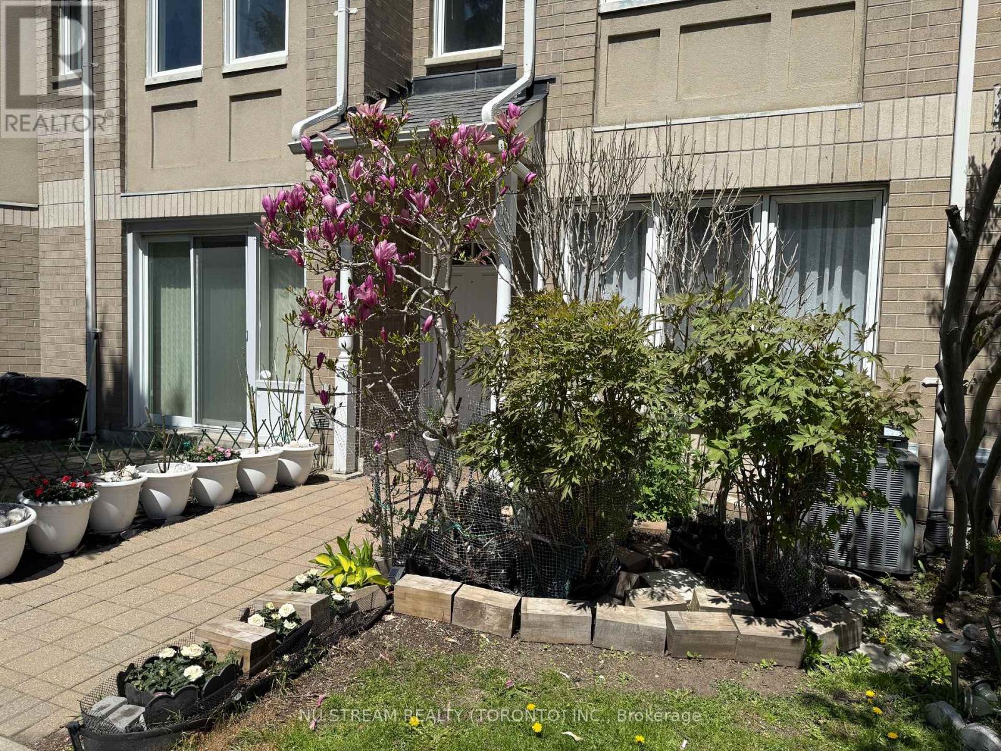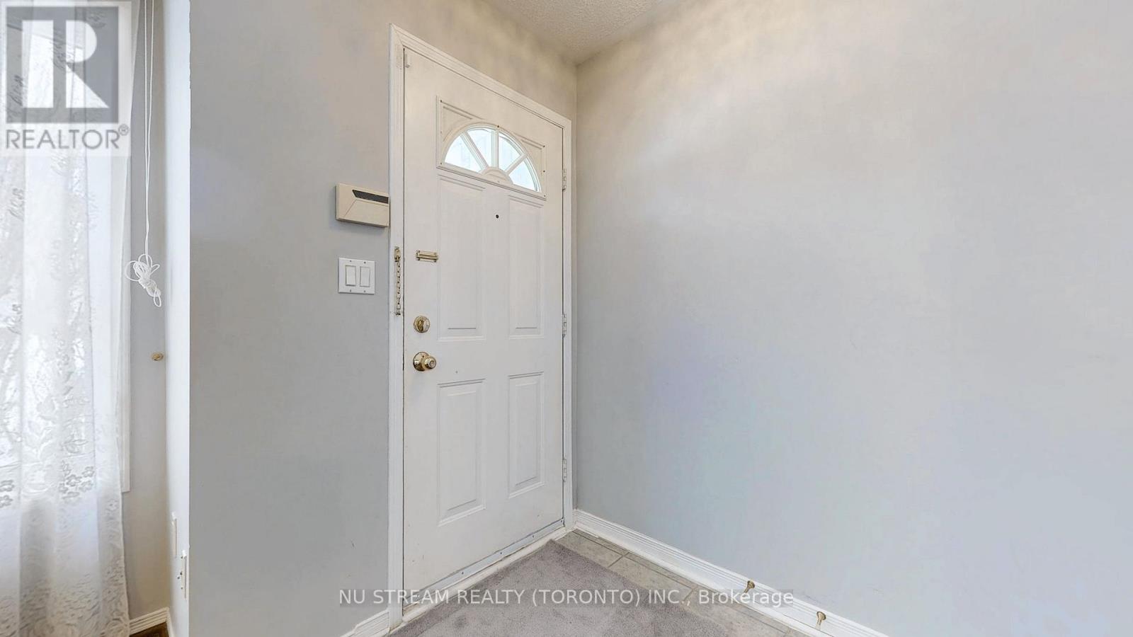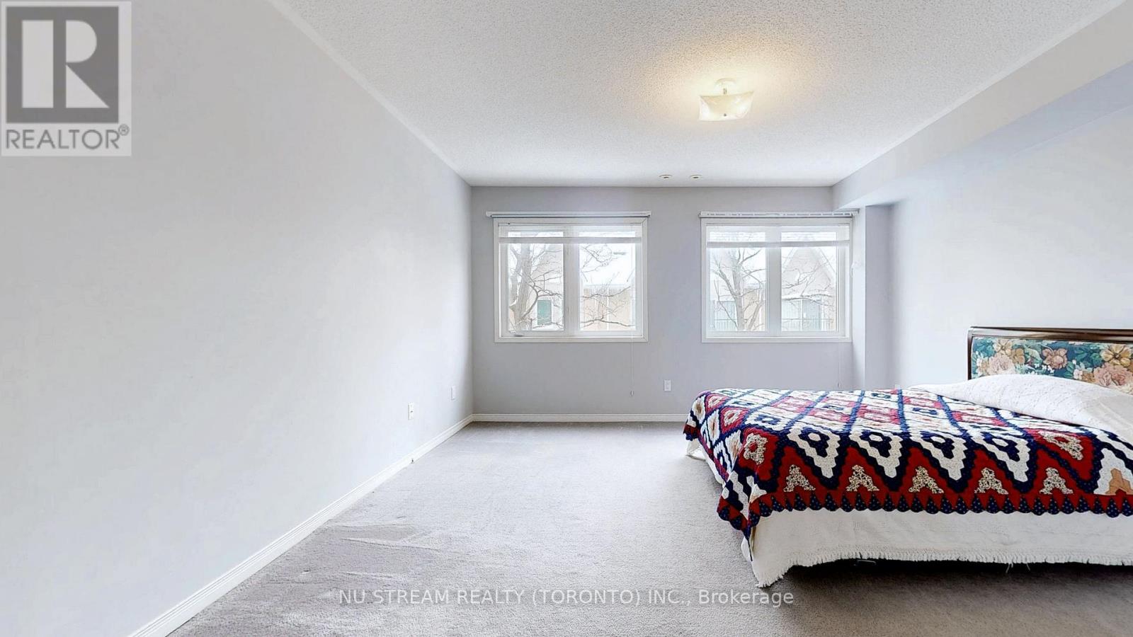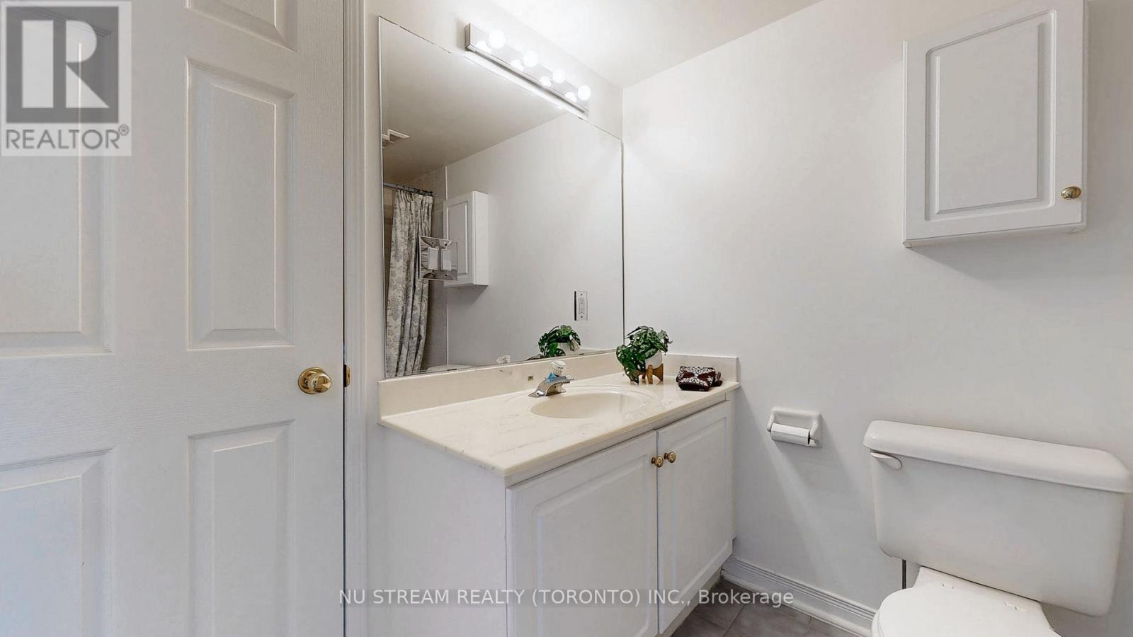202 - 29 Rosebank Drive Toronto, Ontario M1B 5Y7
$828,000Maintenance, Common Area Maintenance, Insurance, Parking, Cable TV
$380.58 Monthly
Maintenance, Common Area Maintenance, Insurance, Parking, Cable TV
$380.58 MonthlyExecutive Style Townhome in Prime Scarborough East. The House Is Well-Kept by Original Owner, Over 1800 Sqft. Plus 218 Sqft Basement = Over 2000 Sqft Finished Area as Per Builders Floor Plan. Premium location with **Beautiful trees & flowers back and front by the owner; open green field in front of the house for your enjoyment** Access To Amenities Such As: Transit/TTC, Highly Rated Schools, Centennial College, University of Toronto, Scarborough Town Centre, Shops, Banks, Highway 401, And the Public Library. Relatively Low Maintenance Fee That Includes Bell High Speed Internet! (id:53661)
Property Details
| MLS® Number | E12073077 |
| Property Type | Single Family |
| Neigbourhood | Scarborough |
| Community Name | Malvern |
| Amenities Near By | Park, Schools, Public Transit |
| Community Features | Pet Restrictions, Community Centre |
| Parking Space Total | 1 |
| Structure | Patio(s) |
Building
| Bathroom Total | 3 |
| Bedrooms Above Ground | 4 |
| Bedrooms Total | 4 |
| Age | 16 To 30 Years |
| Amenities | Visitor Parking |
| Appliances | Central Vacuum, Dishwasher, Dryer, Stove, Washer, Window Coverings, Refrigerator |
| Basement Development | Finished |
| Basement Features | Separate Entrance |
| Basement Type | N/a (finished) |
| Cooling Type | Central Air Conditioning |
| Exterior Finish | Brick |
| Fire Protection | Smoke Detectors, Security Guard |
| Flooring Type | Hardwood |
| Half Bath Total | 1 |
| Heating Fuel | Natural Gas |
| Heating Type | Forced Air |
| Stories Total | 3 |
| Size Interior | 1,800 - 1,999 Ft2 |
| Type | Row / Townhouse |
Parking
| Underground | |
| Garage |
Land
| Acreage | No |
| Land Amenities | Park, Schools, Public Transit |
Rooms
| Level | Type | Length | Width | Dimensions |
|---|---|---|---|---|
| Second Level | Bedroom 2 | 4.87 m | 3.65 m | 4.87 m x 3.65 m |
| Second Level | Bedroom 3 | 2.74 m | 4.26 m | 2.74 m x 4.26 m |
| Third Level | Primary Bedroom | 4.44 m | 4.26 m | 4.44 m x 4.26 m |
| Third Level | Bedroom 4 | 2.74 m | 4.26 m | 2.74 m x 4.26 m |
| Main Level | Living Room | 3.09 m | 3.65 m | 3.09 m x 3.65 m |
| Main Level | Dining Room | 3.5 m | 3.35 m | 3.5 m x 3.35 m |
| Main Level | Kitchen | 3.2 m | 4.27 m | 3.2 m x 4.27 m |
https://www.realtor.ca/real-estate/28145390/202-29-rosebank-drive-toronto-malvern-malvern

