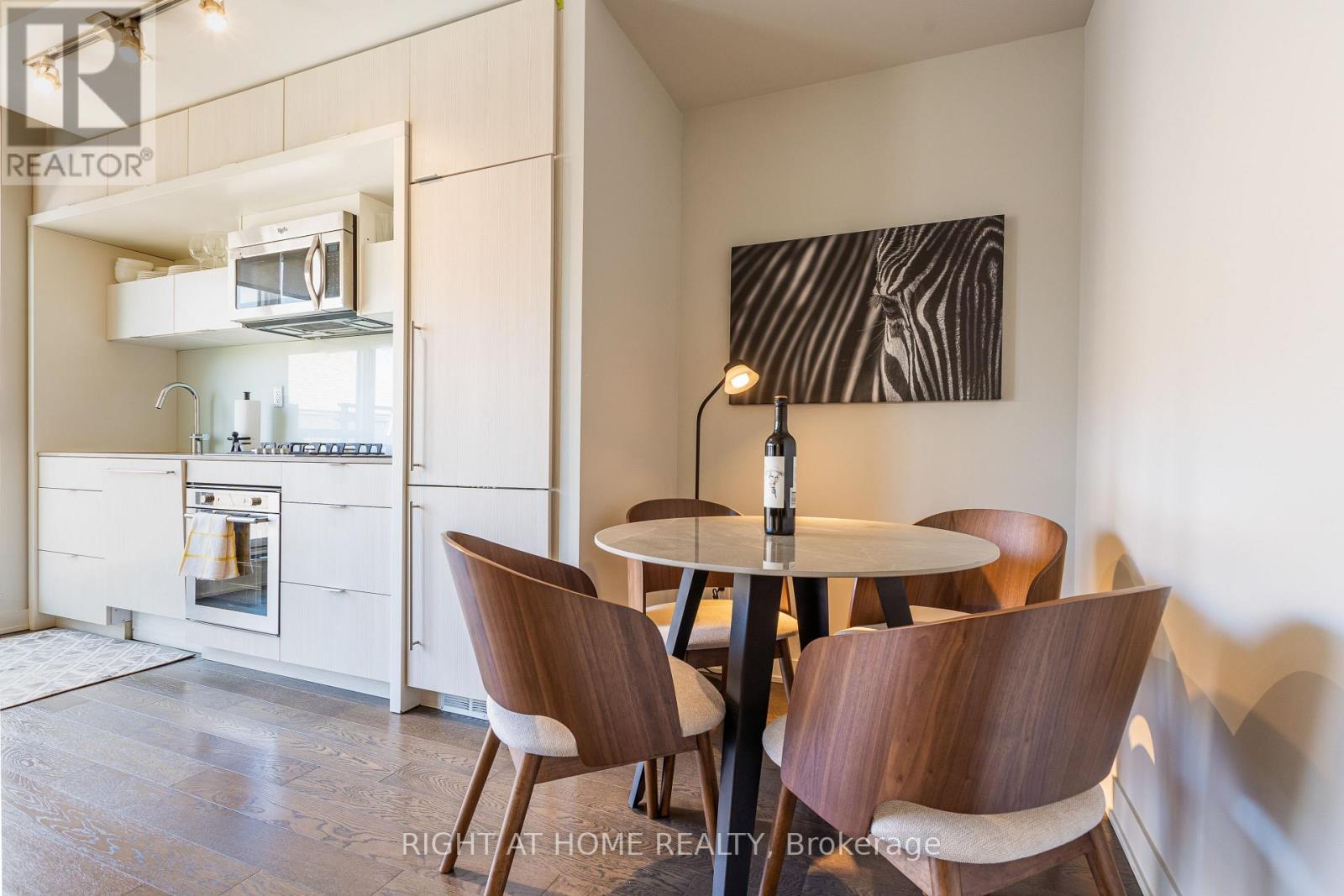1 Bedroom
1 Bathroom
600 - 699 ft2
Central Air Conditioning
Forced Air
$2,700 Monthly
Fully furnished by a professional interior decorator & fully equipped with everything one might need this 1 bedroom condo is a perfect turn-key solution for urban dwellers looking to simply unpack their suitcases and start living in one of the most vibrant neighbourhoods of Toronto's West Side - College & Ossignton. Located on 24/7 streetcar line, next door to one of the best bars, restaurants, cafe & parks that the city has to offer. The suite features quiet residential view from Juliette balcony, 9ft brushed concrete ceilings, chefs gas stove, engineered floors & designer finishes throughout. High-end furniture, towels, linens, beddings, mattresses, duvets, pillows, decorations, small kitchen appliances, cutlery, cookware, utensils, plates, cups, glasses are included! ***Love chair in the living room is not on the photos***. (id:53661)
Property Details
|
MLS® Number
|
C12207438 |
|
Property Type
|
Single Family |
|
Neigbourhood
|
Dufferin Grove |
|
Community Name
|
Dufferin Grove |
|
Community Features
|
Pet Restrictions |
|
Features
|
Balcony, In Suite Laundry |
|
View Type
|
City View |
Building
|
Bathroom Total
|
1 |
|
Bedrooms Above Ground
|
1 |
|
Bedrooms Total
|
1 |
|
Amenities
|
Party Room, Visitor Parking |
|
Appliances
|
Furniture, Window Coverings |
|
Cooling Type
|
Central Air Conditioning |
|
Exterior Finish
|
Brick, Steel |
|
Flooring Type
|
Laminate |
|
Heating Fuel
|
Natural Gas |
|
Heating Type
|
Forced Air |
|
Size Interior
|
600 - 699 Ft2 |
|
Type
|
Apartment |
Parking
Land
Rooms
| Level |
Type |
Length |
Width |
Dimensions |
|
Main Level |
Living Room |
4.85 m |
3.66 m |
4.85 m x 3.66 m |
|
Main Level |
Kitchen |
4.85 m |
3.66 m |
4.85 m x 3.66 m |
|
Main Level |
Primary Bedroom |
3.57 m |
2.99 m |
3.57 m x 2.99 m |
|
Main Level |
Dining Room |
4.85 m |
3.66 m |
4.85 m x 3.66 m |
https://www.realtor.ca/real-estate/28439949/202-130-rusholme-road-toronto-dufferin-grove-dufferin-grove


















