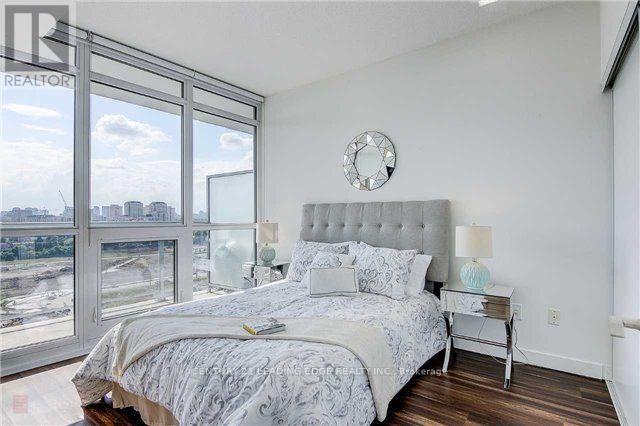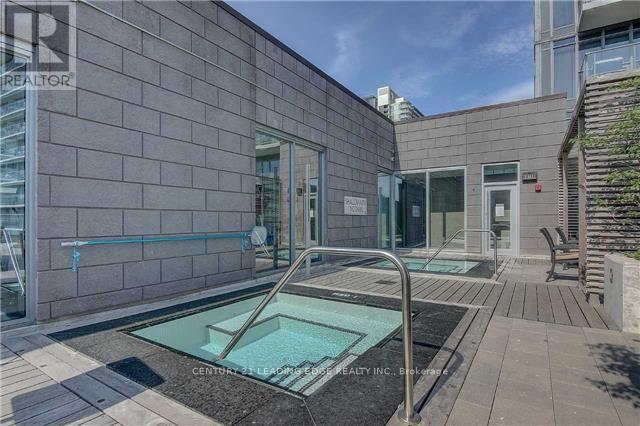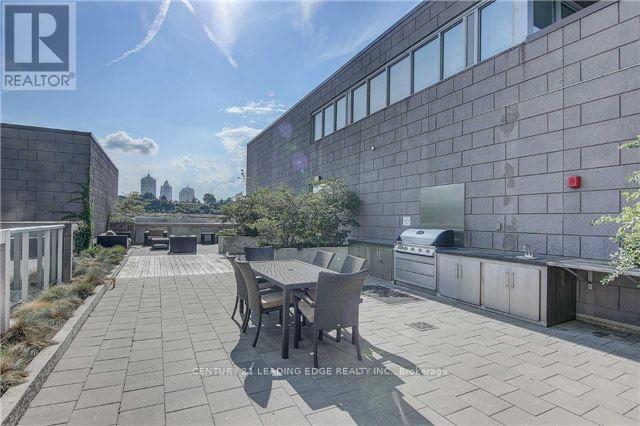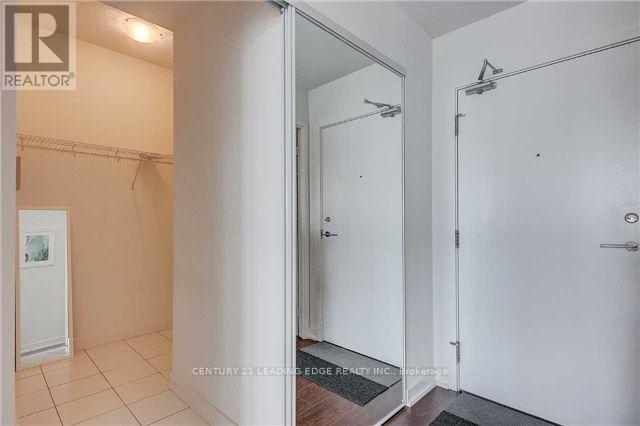2010 - 121 Mcmahon Drive Toronto, Ontario M2K 0C1
$499,900Maintenance, Heat, Water, Common Area Maintenance, Insurance, Parking
$603 Monthly
Maintenance, Heat, Water, Common Area Maintenance, Insurance, Parking
$603 MonthlyBeautiful Unobstructed View Of Park At Tango By Concord. High 9' Ceiling. Lrg 1Bdrm+Den (Like A 2nd Bdrm). Granite Counter, Glass Backsplash. Near Bayview Village & Fairview Mall. Mins To Hwy 404, 401. Walk To Subway, Go, Ikea, Cdn Tire, Hospital, Rest.. Access To Gym/Facilities, 24Hr Concierge, Rooftop Garden, Bike Storage, Community Park And Other Amenities Available now. 668 Sf Suite + 98 Sf Balcony. Please note; The Photos Are From The unit Before Being Tenanted. (id:53661)
Property Details
| MLS® Number | C12148997 |
| Property Type | Single Family |
| Neigbourhood | Bayview Village |
| Community Name | Bayview Village |
| Amenities Near By | Hospital, Park, Public Transit, Schools |
| Community Features | Pet Restrictions, Community Centre |
| Features | Balcony |
| Parking Space Total | 1 |
| Pool Type | Indoor Pool |
| View Type | View, City View |
Building
| Bathroom Total | 1 |
| Bedrooms Above Ground | 1 |
| Bedrooms Below Ground | 1 |
| Bedrooms Total | 2 |
| Amenities | Security/concierge, Exercise Centre, Party Room, Visitor Parking |
| Appliances | Dishwasher, Dryer, Microwave, Stove, Washer, Whirlpool |
| Cooling Type | Central Air Conditioning |
| Exterior Finish | Brick, Concrete |
| Flooring Type | Laminate, Vinyl |
| Size Interior | 600 - 699 Ft2 |
| Type | Apartment |
Parking
| Underground | |
| Garage |
Land
| Acreage | No |
| Land Amenities | Hospital, Park, Public Transit, Schools |
Rooms
| Level | Type | Length | Width | Dimensions |
|---|---|---|---|---|
| Flat | Living Room | 3.17 m | 4.32 m | 3.17 m x 4.32 m |
| Flat | Dining Room | 3.17 m | 4.32 m | 3.17 m x 4.32 m |
| Flat | Kitchen | 2.78 m | 2.87 m | 2.78 m x 2.87 m |
| Flat | Primary Bedroom | 3.17 m | 2.92 m | 3.17 m x 2.92 m |
| Flat | Den | 2.68 m | 1.88 m | 2.68 m x 1.88 m |



















