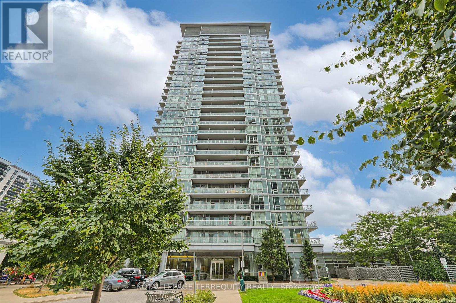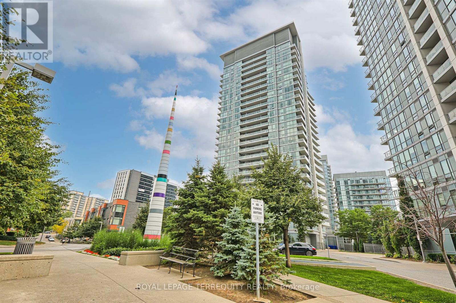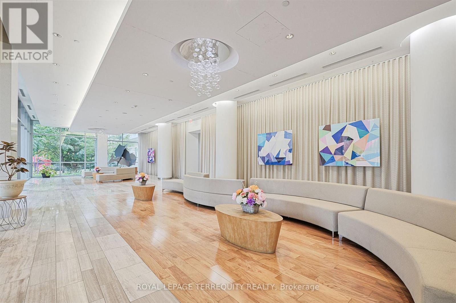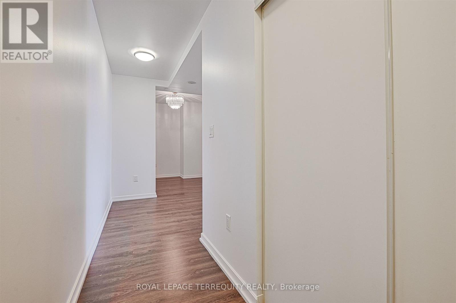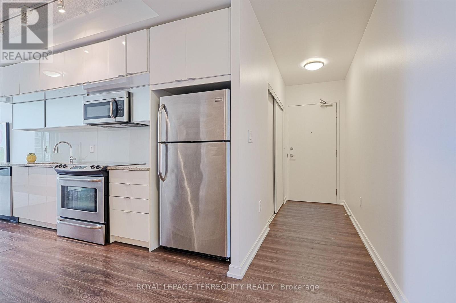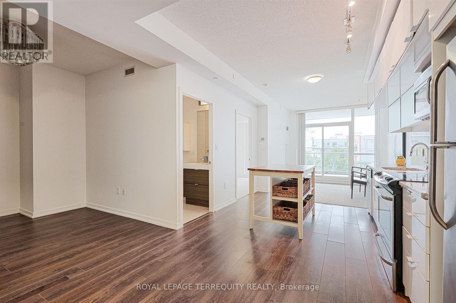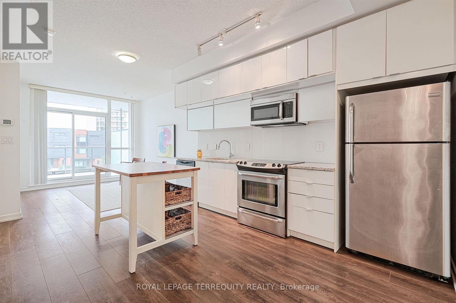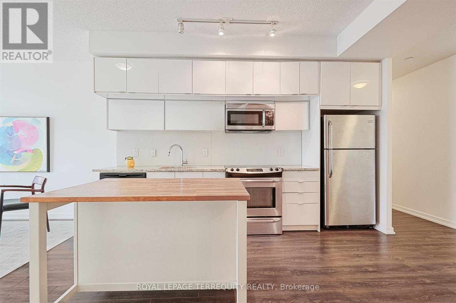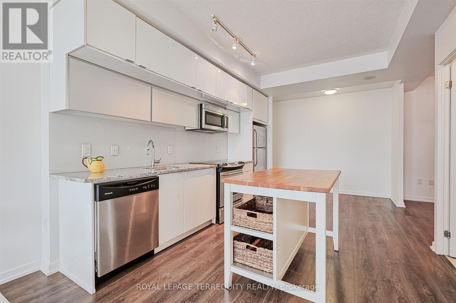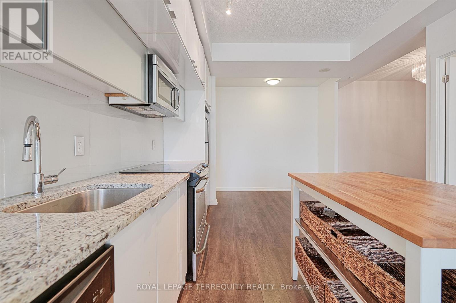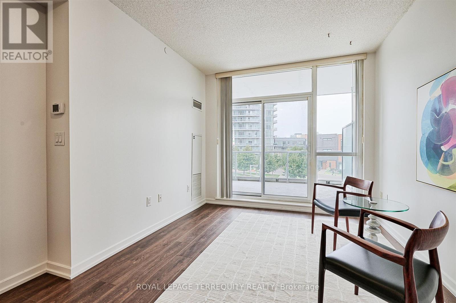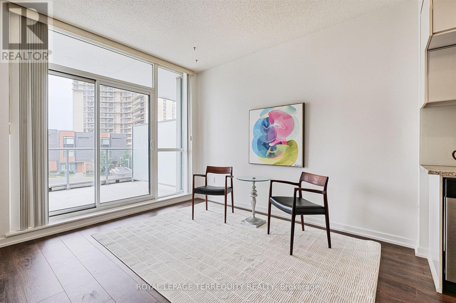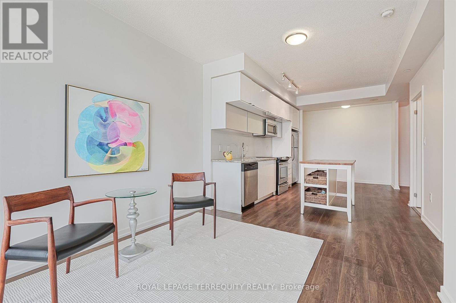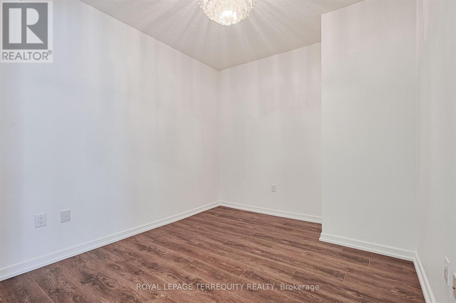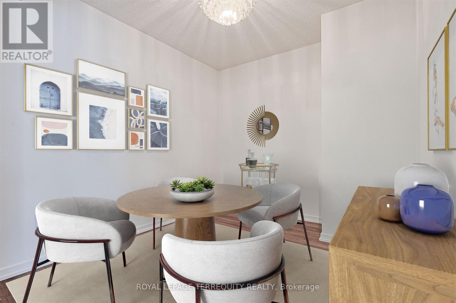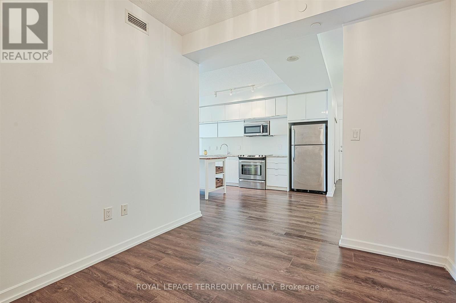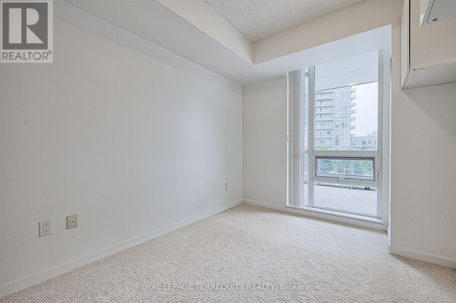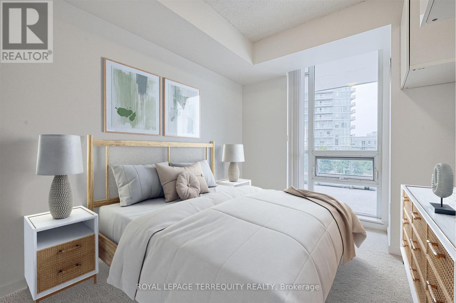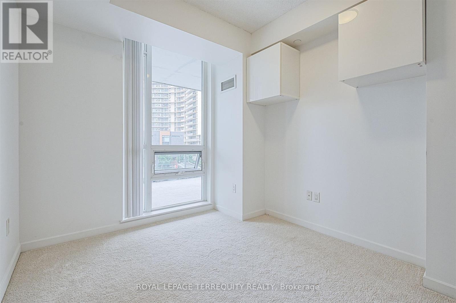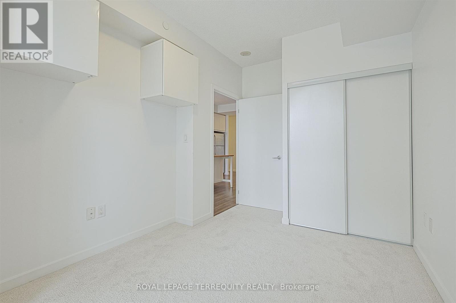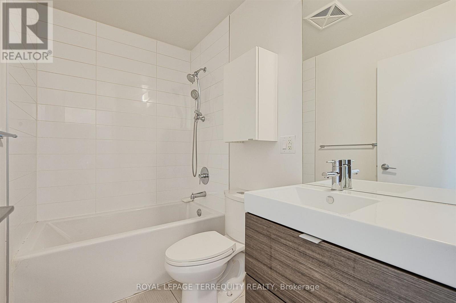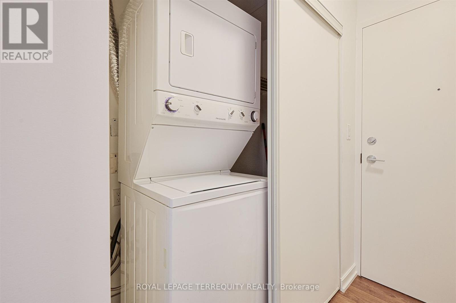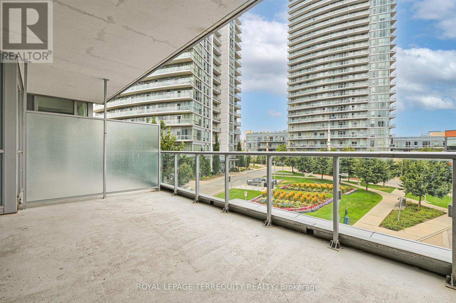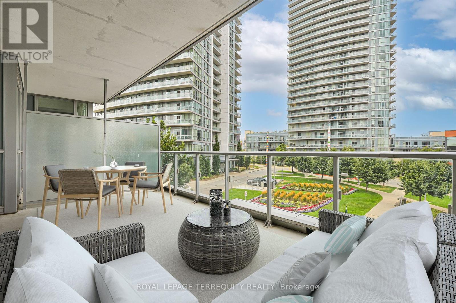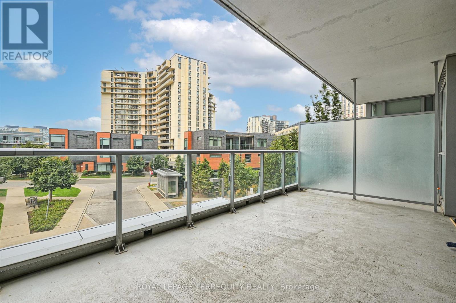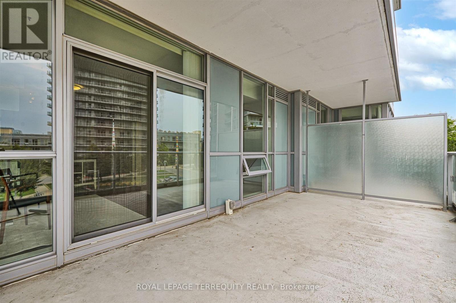201 - 62 Forest Manor Road Toronto, Ontario M2J 0B6
$594,900Maintenance, Heat, Common Area Maintenance, Insurance, Water, Parking
$651.79 Monthly
Maintenance, Heat, Common Area Maintenance, Insurance, Water, Parking
$651.79 MonthlyLocated in the Popular Emerald City Dream Tower! Beautiful One Bedroom + Den with 693 sq ft and very rare 200 sqft terrace!! Ideal for indoor/outdoor living. Open concept floor plan great for entertaining. Den can be used for second bedroom, office or dining area! Bedroom with floor to ceiling windows. Building Amenities include: Gym, Indoor Pool, Party Room and 24hr Concierge. Steps from Fairview Mall! Minutes To Highway 401/404/DVP, Cineplex, Banks, Restaurants and More! Rooms are virtually staged. (id:53661)
Property Details
| MLS® Number | C12352376 |
| Property Type | Single Family |
| Neigbourhood | Henry Farm |
| Community Name | Henry Farm |
| Amenities Near By | Hospital, Park, Place Of Worship, Public Transit, Schools |
| Community Features | Pet Restrictions |
| Parking Space Total | 1 |
| Pool Type | Indoor Pool |
| View Type | City View |
Building
| Bathroom Total | 1 |
| Bedrooms Above Ground | 1 |
| Bedrooms Below Ground | 1 |
| Bedrooms Total | 2 |
| Age | 6 To 10 Years |
| Amenities | Security/concierge, Exercise Centre, Party Room, Visitor Parking, Storage - Locker |
| Appliances | Dishwasher, Dryer, Microwave, Stove, Washer, Window Coverings, Refrigerator |
| Cooling Type | Central Air Conditioning |
| Exterior Finish | Concrete |
| Flooring Type | Laminate |
| Heating Fuel | Electric |
| Heating Type | Forced Air |
| Size Interior | 600 - 699 Ft2 |
| Type | Apartment |
Parking
| Underground | |
| Garage |
Land
| Acreage | No |
| Land Amenities | Hospital, Park, Place Of Worship, Public Transit, Schools |
Rooms
| Level | Type | Length | Width | Dimensions |
|---|---|---|---|---|
| Flat | Den | 3.04 m | 2.74 m | 3.04 m x 2.74 m |
| Flat | Kitchen | 3.96 m | 3.35 m | 3.96 m x 3.35 m |
| Flat | Living Room | 8.69 m | 3.04 m | 8.69 m x 3.04 m |
| Flat | Dining Room | 3.96 m | 3.35 m | 3.96 m x 3.35 m |
| Flat | Bedroom | 3.35 m | 2.75 m | 3.35 m x 2.75 m |
https://www.realtor.ca/real-estate/28750093/201-62-forest-manor-road-toronto-henry-farm-henry-farm

