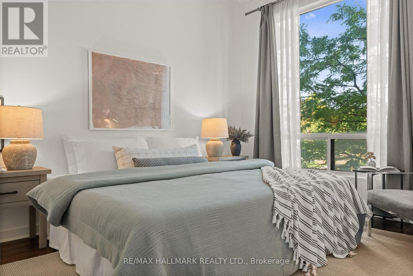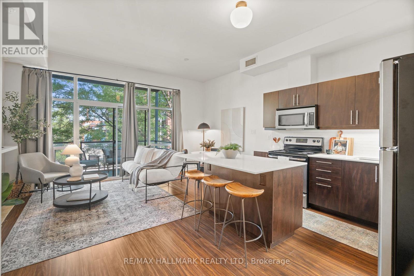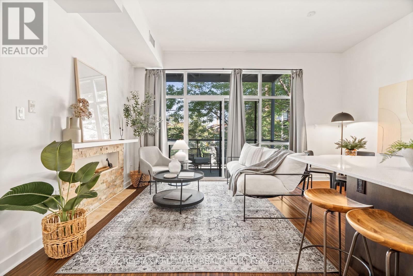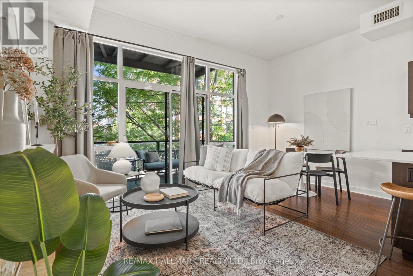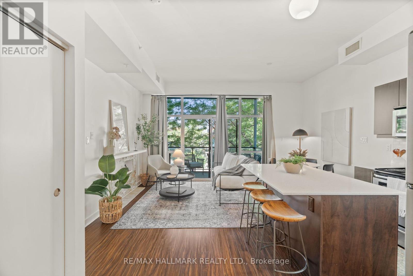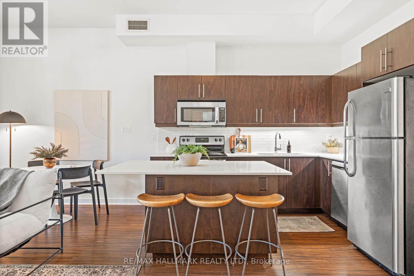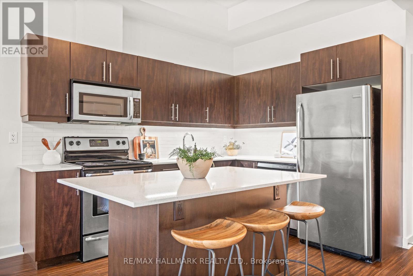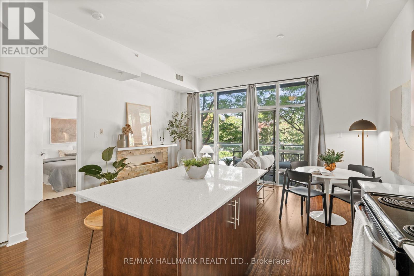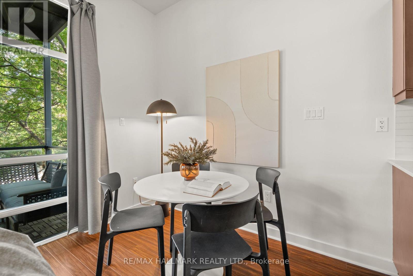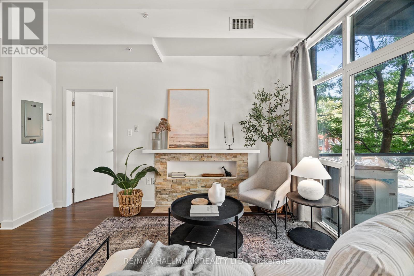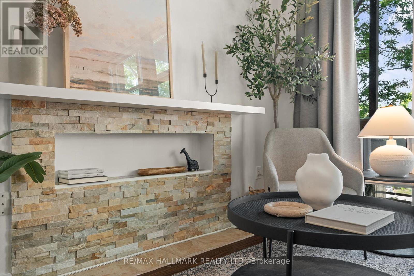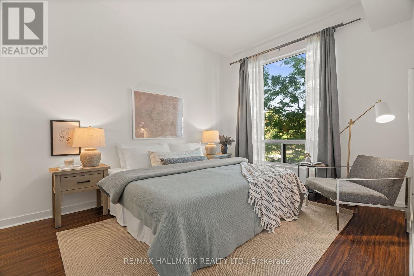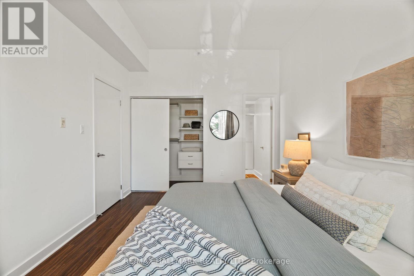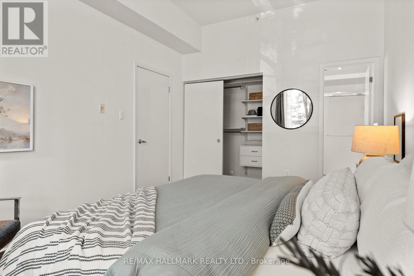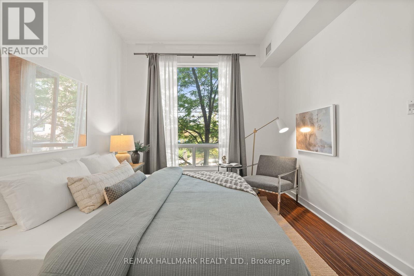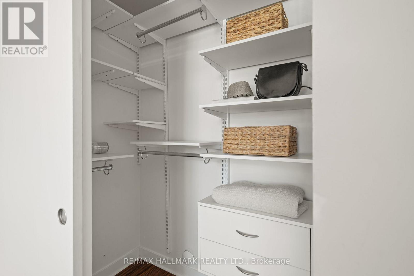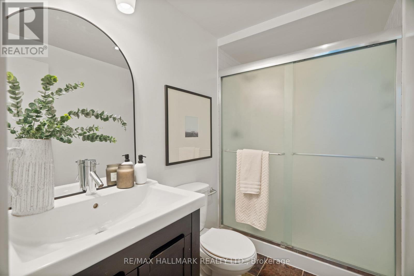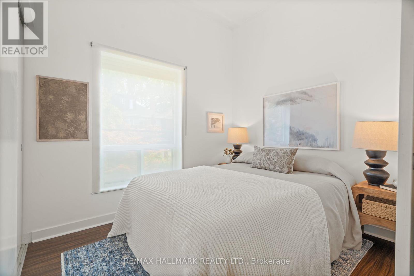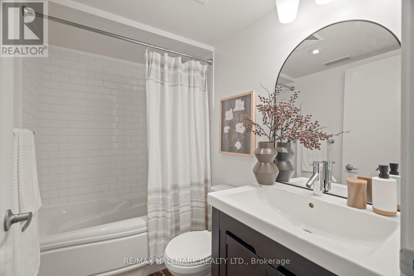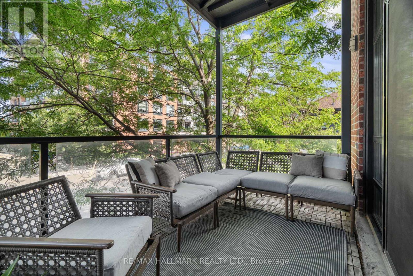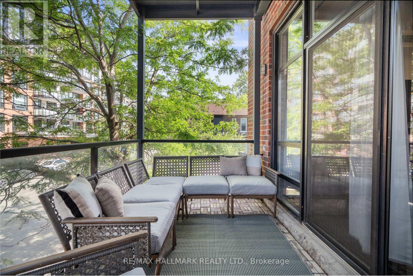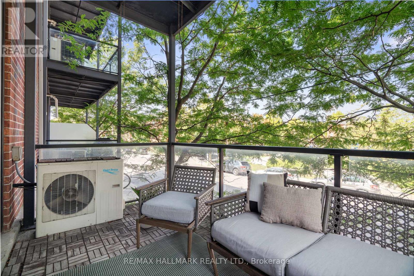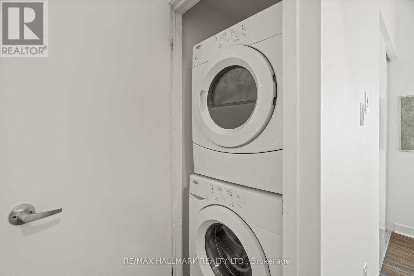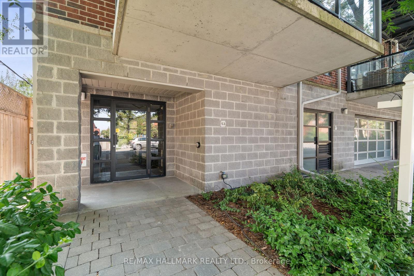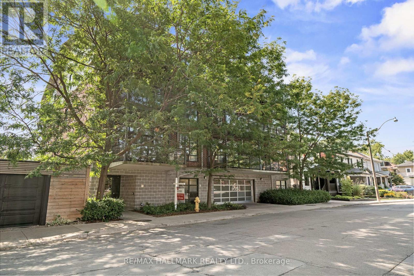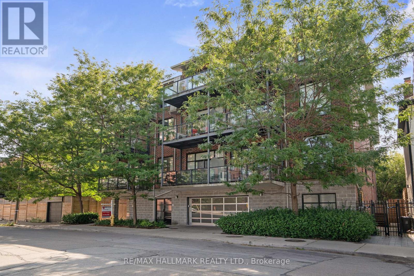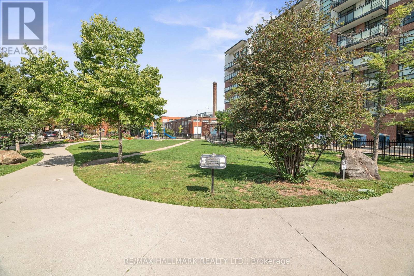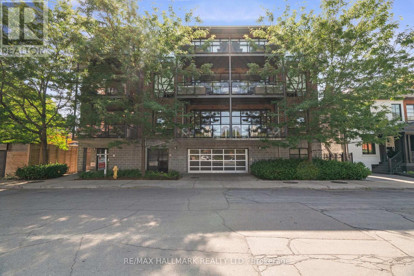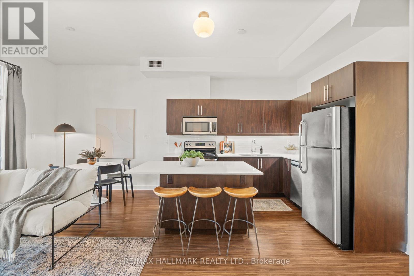201 - 53 Colgate Avenue Toronto, Ontario M4M 1N6
$849,900Maintenance, Common Area Maintenance, Insurance, Parking, Water
$1,054.96 Monthly
Maintenance, Common Area Maintenance, Insurance, Parking, Water
$1,054.96 MonthlyWelcome to Abode Lofts a stylish, intimate 15-unit boutique building in the heart of vibrant Leslieville/Riverside/ South Riverdale. Just steps from trendy cafés, restaurants, shops, and transit. This beautifully updated, peacefully quiet, corner suite offers soaring 10-foot ceilings and unobstructed, tree-lined north-facing park views from your large private balcony perfect for outdoor entertaining. Inside, the modern kitchen features sleek quartz countertops, stainless steel appliances, updated pendant lighting, and a custom designer centre island with abundant storage. Natural light floods the open-concept living space, highlighting the thoughtful split-bedroom layout that maximizes privacy. The incredibly spacious primary bedroom boasts a walk-in closet and a private ensuite bathroom, while the second bedroom includes a generous closet and convenient access to a second full bathroom with contemporary finishes.This is urban living at its finest a rare combination of style, space, and a prime Leslieville location. Street parking is available. See 53colgateaveunit201.com/unbranded for more information. (id:53661)
Property Details
| MLS® Number | E12396267 |
| Property Type | Single Family |
| Neigbourhood | Toronto—Danforth |
| Community Name | South Riverdale |
| Amenities Near By | Park, Public Transit |
| Community Features | Pet Restrictions, Community Centre |
Building
| Bathroom Total | 2 |
| Bedrooms Above Ground | 2 |
| Bedrooms Total | 2 |
| Appliances | Window Coverings |
| Cooling Type | Central Air Conditioning |
| Exterior Finish | Brick |
| Fireplace Present | Yes |
| Heating Fuel | Natural Gas |
| Heating Type | Forced Air |
| Size Interior | 800 - 899 Ft2 |
| Type | Apartment |
Parking
| Garage |
Land
| Acreage | No |
| Land Amenities | Park, Public Transit |
Rooms
| Level | Type | Length | Width | Dimensions |
|---|---|---|---|---|
| Main Level | Living Room | 2.75 m | 4.9 m | 2.75 m x 4.9 m |
| Main Level | Dining Room | 2.75 m | 4.9 m | 2.75 m x 4.9 m |
| Main Level | Kitchen | 3.15 m | 3.03 m | 3.15 m x 3.03 m |
| Main Level | Primary Bedroom | 4.55 m | 3.23 m | 4.55 m x 3.23 m |
| Main Level | Bedroom 2 | 2.75 m | 2.39 m | 2.75 m x 2.39 m |

