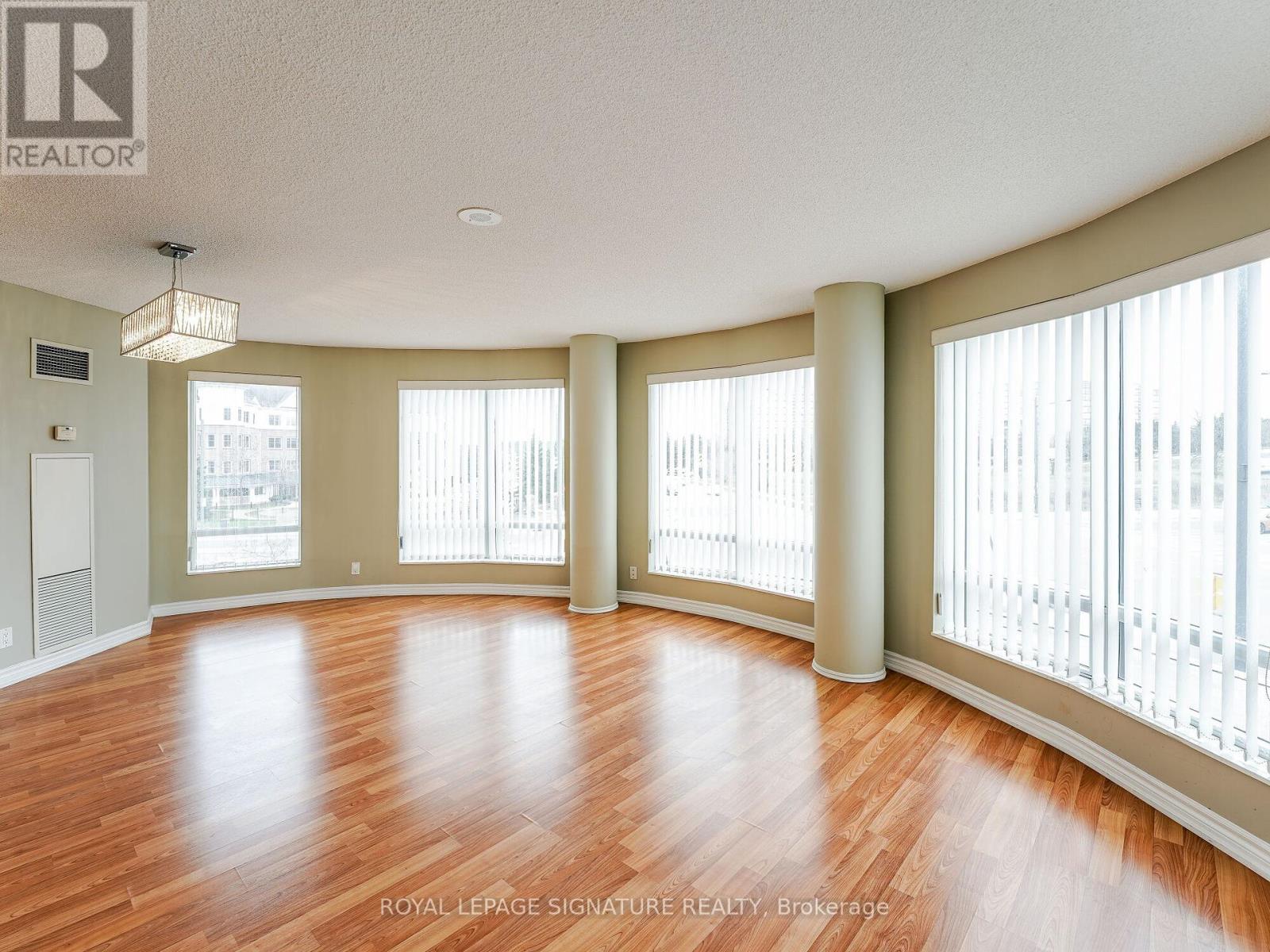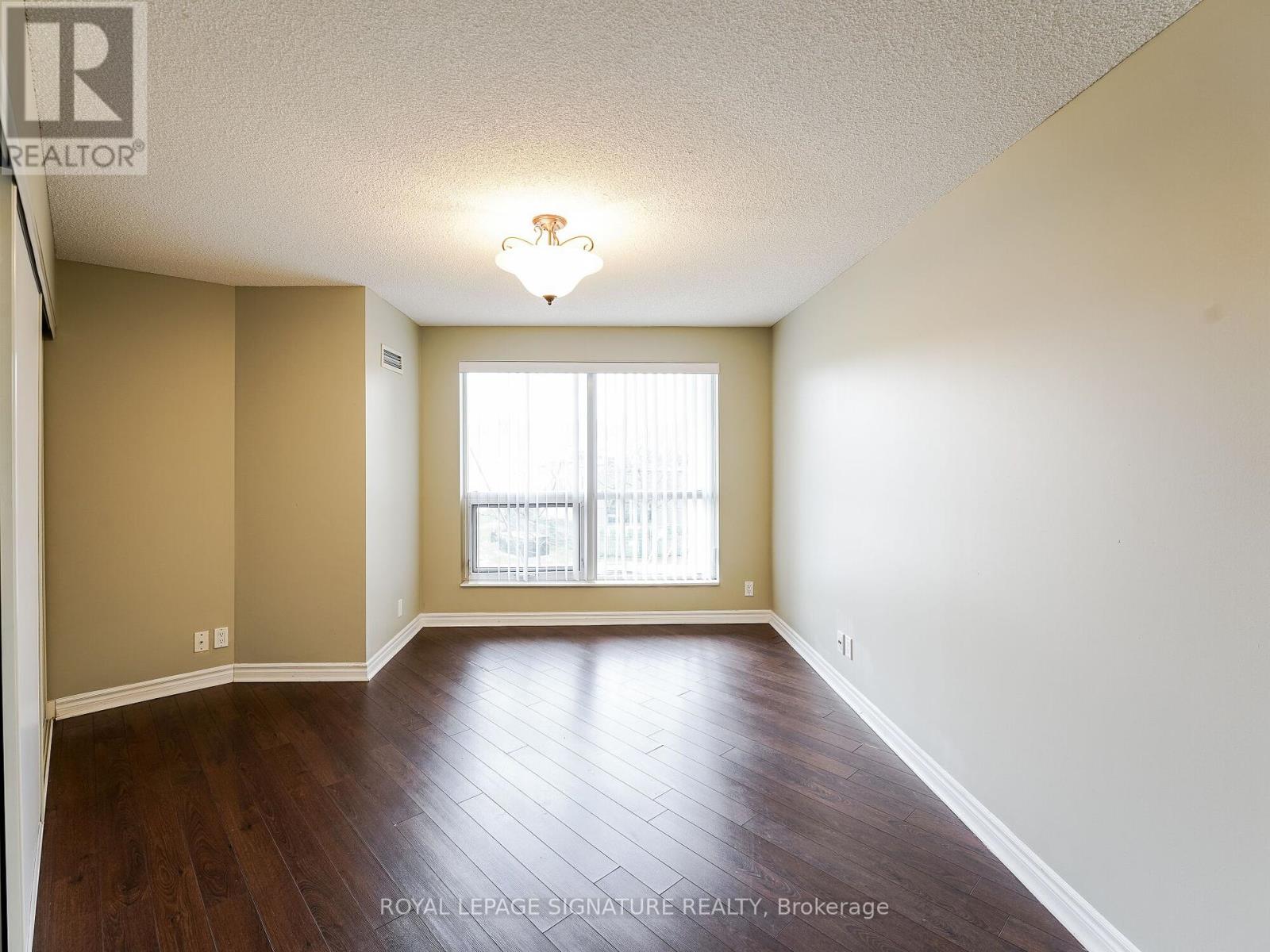2 Bedroom
2 Bathroom
1,000 - 1,199 ft2
Central Air Conditioning
Forced Air
$3,100 Monthly
Welcome to The Richmonde A bright and spacious 2-bedroom corner suite in the heart of Richmond Hill! This well-maintained unit offers an open-concept layout with a highly desirable split-bedroom floor plan, ideal for privacy and functionality. Featuring chic laminate flooring, large windows with ample natural light, and a modern kitchen with granite countertops and stainless steel appliances. Perfectly located just steps from public transit, HillcrestMall, restaurants, grocery stores, and all essential amenities.Extras: Enjoy the convenience of ensuite laundry, one underground parking space, and luxury building amenities including a concierge, fitness room, guest suites, party/meeting room, and visitor parking. All utilities included: water, heat, A/C, parking, and common elements. (id:53661)
Property Details
|
MLS® Number
|
N12151500 |
|
Property Type
|
Single Family |
|
Neigbourhood
|
Yongehurst |
|
Community Name
|
Harding |
|
Amenities Near By
|
Public Transit |
|
Community Features
|
Pet Restrictions |
|
Parking Space Total
|
1 |
|
View Type
|
View |
Building
|
Bathroom Total
|
2 |
|
Bedrooms Above Ground
|
2 |
|
Bedrooms Total
|
2 |
|
Amenities
|
Security/concierge, Exercise Centre, Party Room, Visitor Parking |
|
Cooling Type
|
Central Air Conditioning |
|
Exterior Finish
|
Concrete |
|
Flooring Type
|
Laminate, Carpeted |
|
Heating Fuel
|
Natural Gas |
|
Heating Type
|
Forced Air |
|
Size Interior
|
1,000 - 1,199 Ft2 |
|
Type
|
Apartment |
Parking
Land
|
Acreage
|
No |
|
Land Amenities
|
Public Transit |
Rooms
| Level |
Type |
Length |
Width |
Dimensions |
|
Flat |
Kitchen |
2.59 m |
2.18 m |
2.59 m x 2.18 m |
|
Flat |
Living Room |
7.5 m |
4.67 m |
7.5 m x 4.67 m |
|
Flat |
Dining Room |
7.5 m |
4.67 m |
7.5 m x 4.67 m |
|
Flat |
Primary Bedroom |
4.58 m |
4.14 m |
4.58 m x 4.14 m |
|
Flat |
Bedroom 2 |
4.57 m |
2.77 m |
4.57 m x 2.77 m |
https://www.realtor.ca/real-estate/28319108/201-18-harding-boulevard-richmond-hill-harding-harding








































