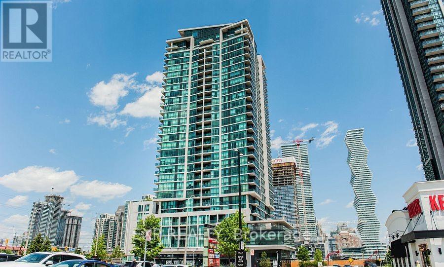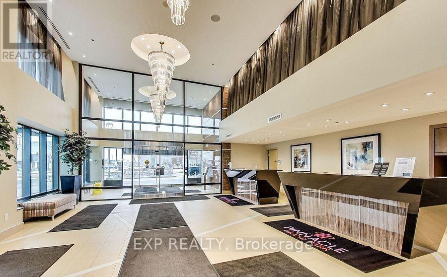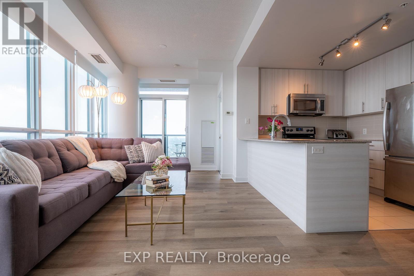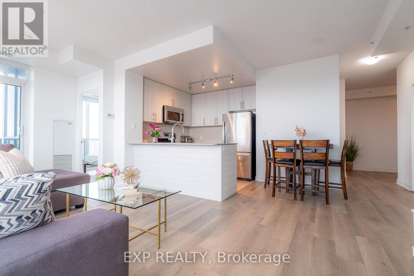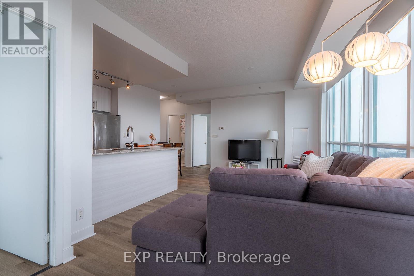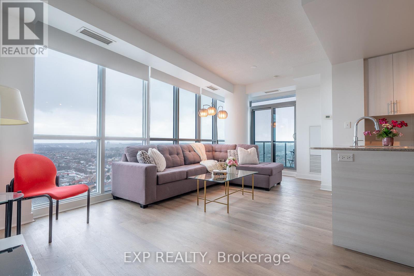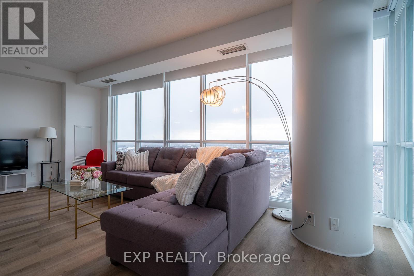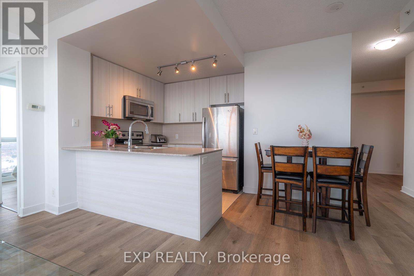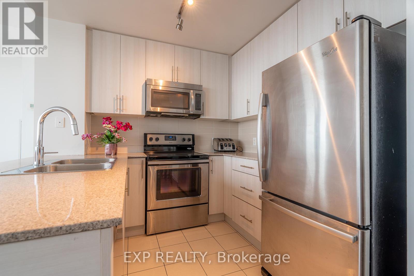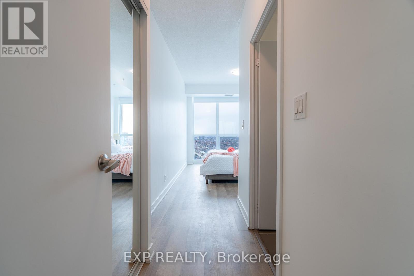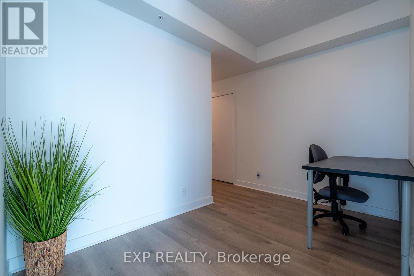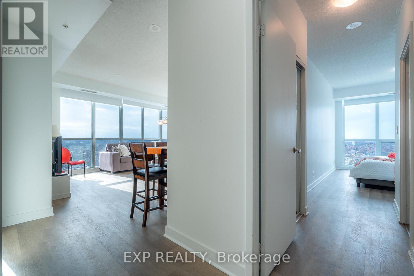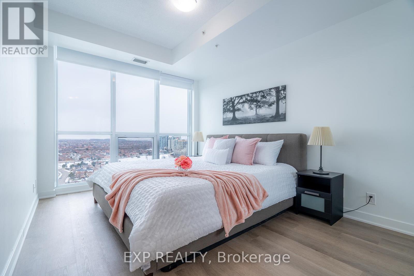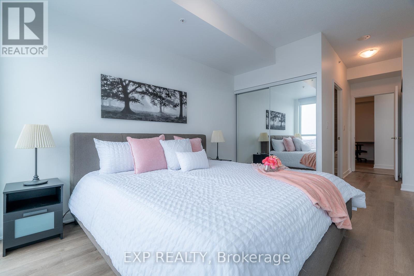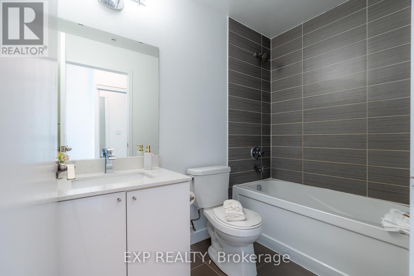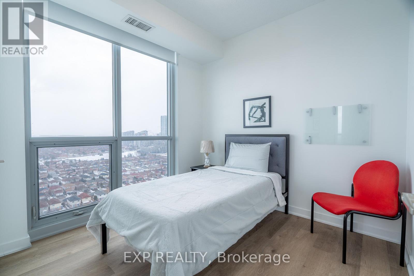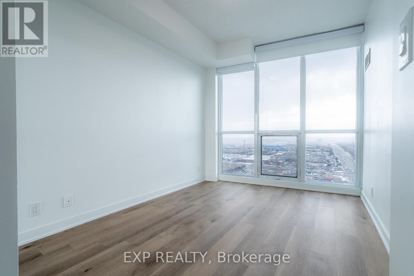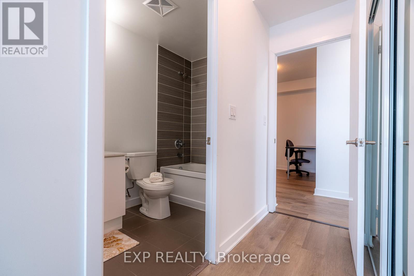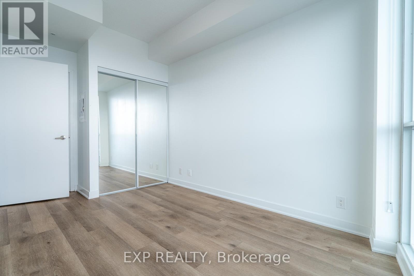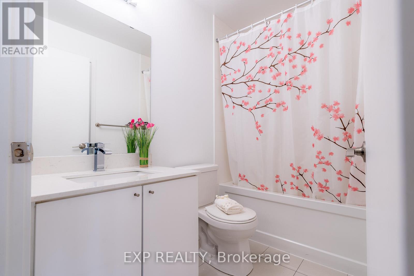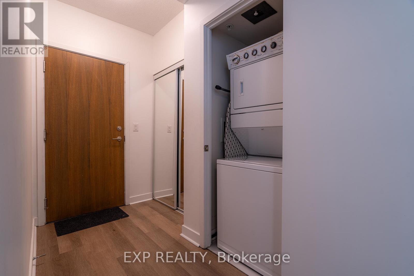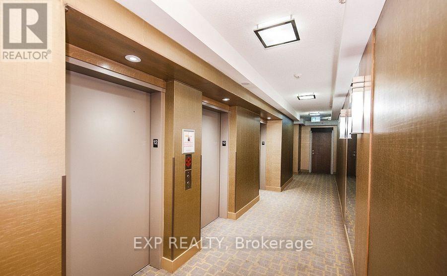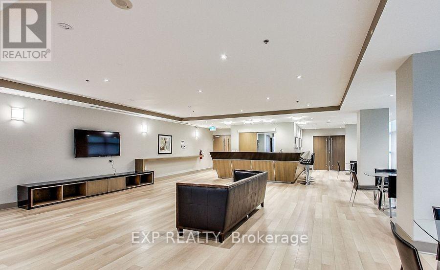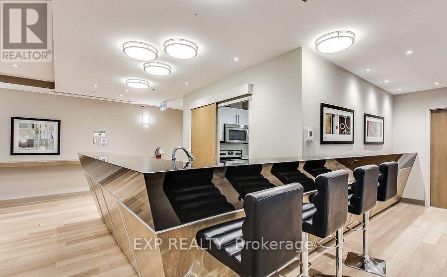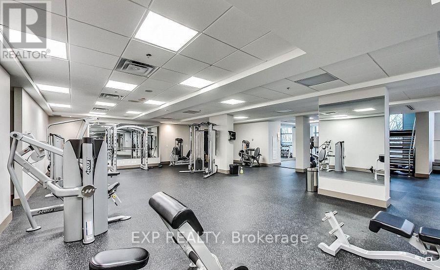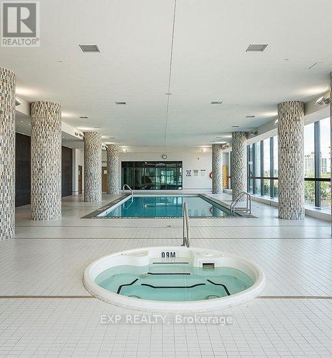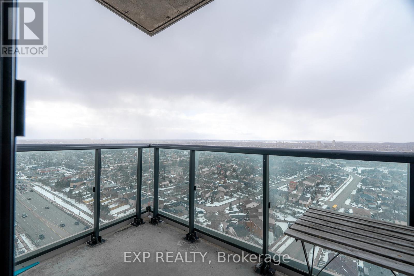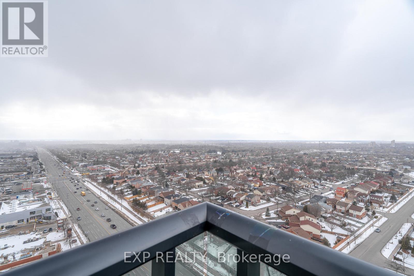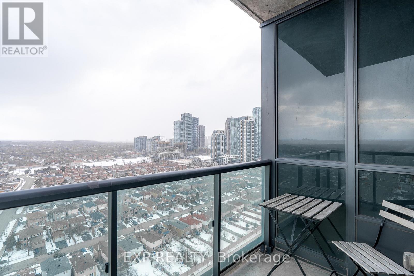4 Bedroom
2 Bathroom
1,000 - 1,199 ft2
Fireplace
Central Air Conditioning
Forced Air
$799,900Maintenance, Heat, Water, Common Area Maintenance
$840 Monthly
Discover elevated urban living in this fully renovated, designer-furnished 3-bedroom corner unit with 1,199 sq ft of open-concept space. Soaring 9-ft floor-to-ceiling windows offer abundant natural light and breathtaking, unobstructed city views from a spacious private balcony. Enjoy a modern kitchen with quartz countertops, stainless steel appliances, and custom cabinetry perfect for entertaining. This turnkey home is move-in ready and offers both comfort and style. Prime location in the heart of Mississauga City Centre, steps to Square One, Sheridan College, Celebration Square, Living Arts Centre, parks, and transit (GO, MiWay, future LRT). Easy access to Hwy 403/401/QEW. Resort-style amenities: 24-hr concierge, indoor pool, gym, party room, media room, guest suites, rooftop terrace & more. Motivated Seller. Don't miss this exceptional opportunity for buyers seeking value, convenience, and location. (id:53661)
Property Details
|
MLS® Number
|
W12304016 |
|
Property Type
|
Single Family |
|
Community Name
|
City Centre |
|
Community Features
|
Pet Restrictions |
|
Features
|
Balcony, Carpet Free |
|
Parking Space Total
|
1 |
Building
|
Bathroom Total
|
2 |
|
Bedrooms Above Ground
|
3 |
|
Bedrooms Below Ground
|
1 |
|
Bedrooms Total
|
4 |
|
Age
|
11 To 15 Years |
|
Amenities
|
Storage - Locker |
|
Appliances
|
Garage Door Opener Remote(s), Dishwasher, Dryer, Microwave, Oven, Stove, Washer, Window Coverings, Refrigerator |
|
Cooling Type
|
Central Air Conditioning |
|
Exterior Finish
|
Concrete |
|
Fireplace Present
|
Yes |
|
Flooring Type
|
Vinyl, Tile |
|
Heating Fuel
|
Natural Gas |
|
Heating Type
|
Forced Air |
|
Size Interior
|
1,000 - 1,199 Ft2 |
|
Type
|
Apartment |
Parking
Land
Rooms
| Level |
Type |
Length |
Width |
Dimensions |
|
Main Level |
Living Room |
6.1 m |
3.43 m |
6.1 m x 3.43 m |
|
Main Level |
Dining Room |
6.1 m |
3.43 m |
6.1 m x 3.43 m |
|
Main Level |
Kitchen |
2.44 m |
2.44 m |
2.44 m x 2.44 m |
|
Main Level |
Primary Bedroom |
3.88 m |
3.05 m |
3.88 m x 3.05 m |
|
Main Level |
Bedroom 2 |
3.5 m |
2.74 m |
3.5 m x 2.74 m |
|
Main Level |
Bedroom 3 |
2.82 m |
2.74 m |
2.82 m x 2.74 m |
|
Main Level |
Foyer |
3.51 m |
2.24 m |
3.51 m x 2.24 m |
https://www.realtor.ca/real-estate/28646614/2008-3985-grand-park-drive-mississauga-city-centre-city-centre

