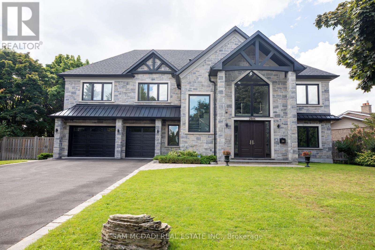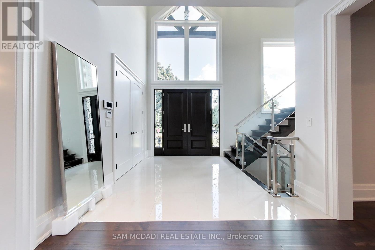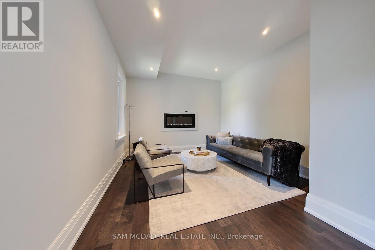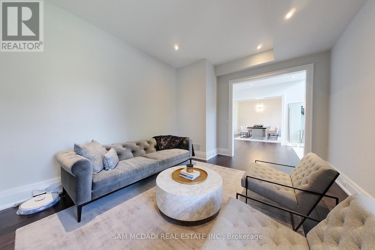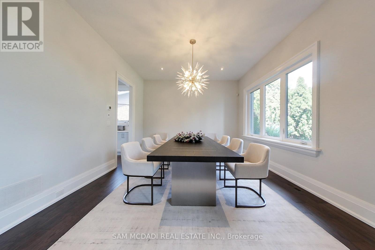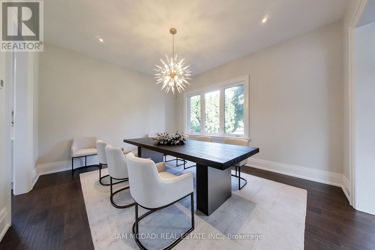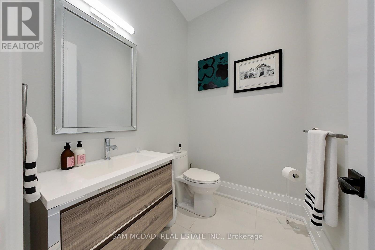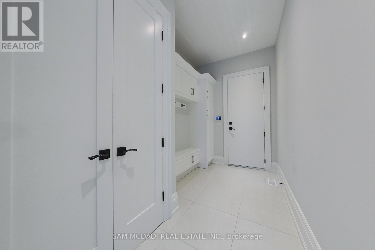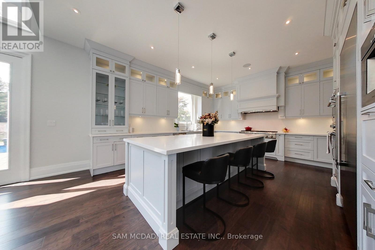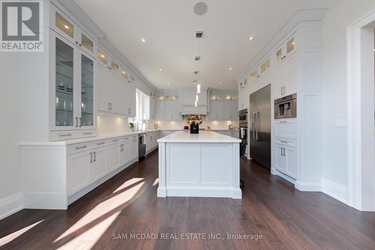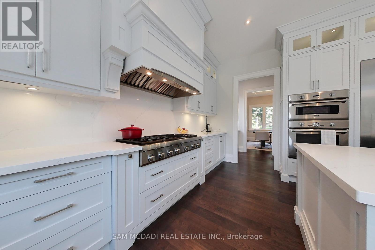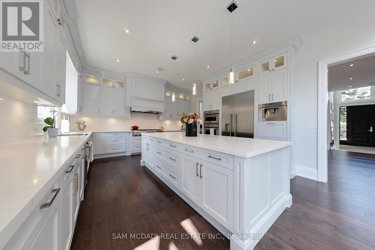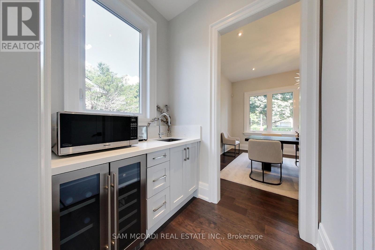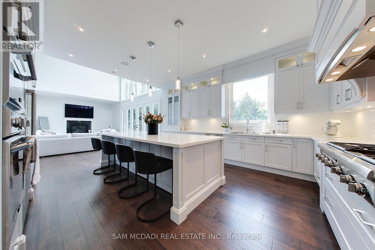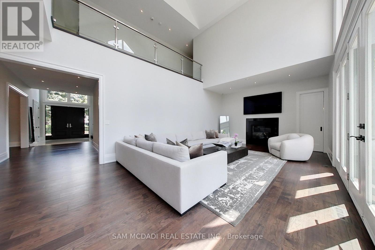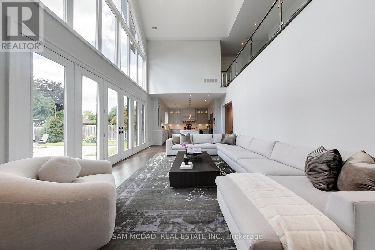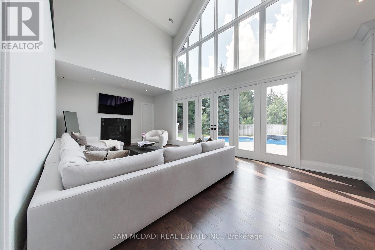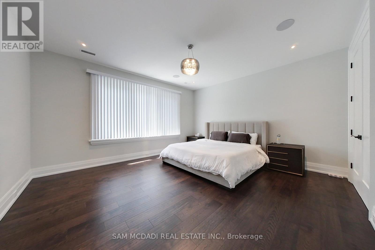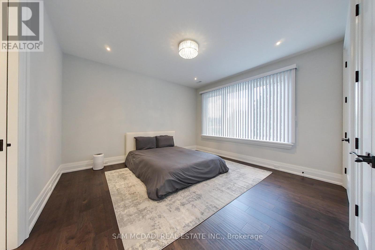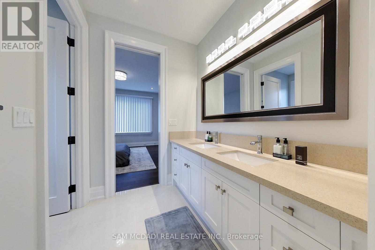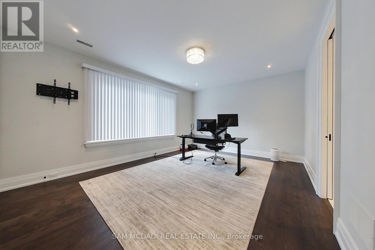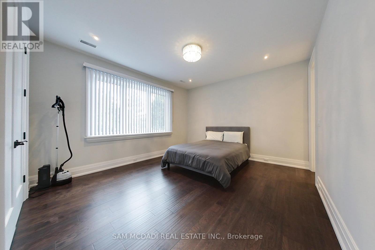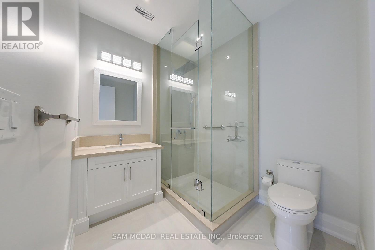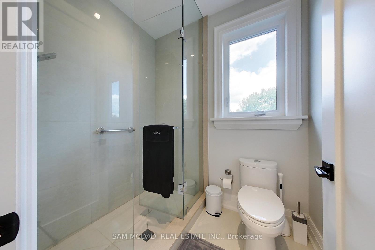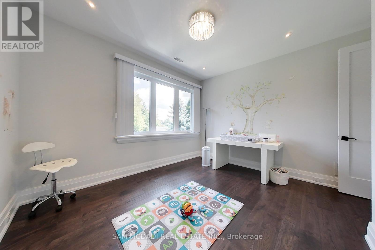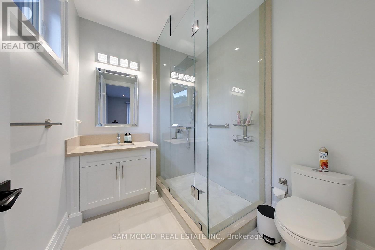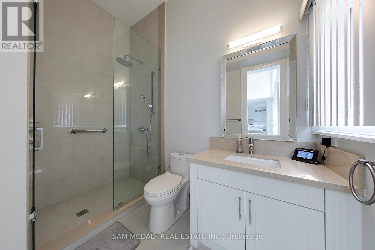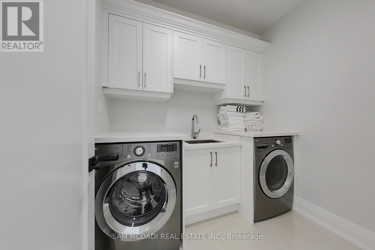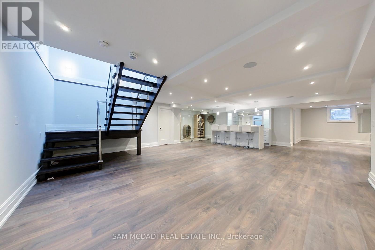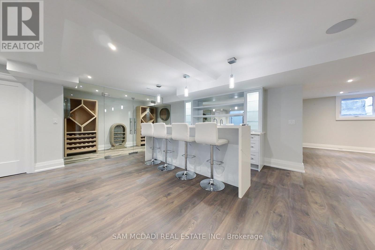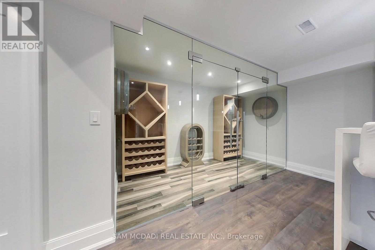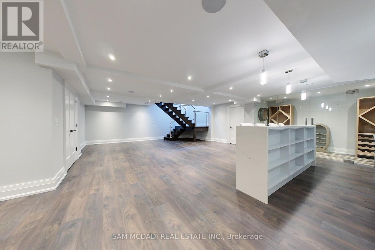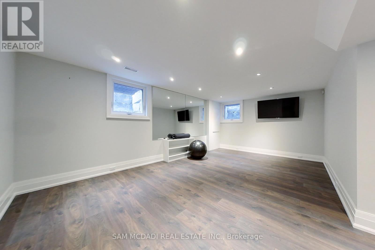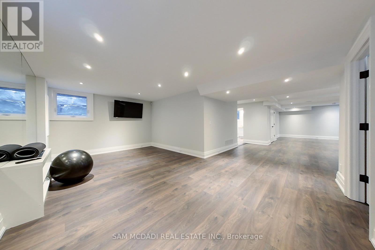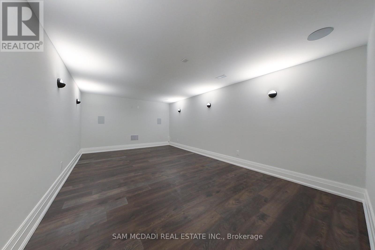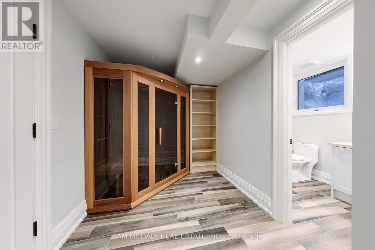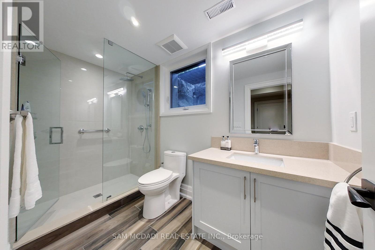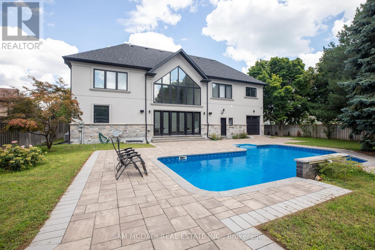6 Bedroom
7 Bathroom
3,500 - 5,000 ft2
Fireplace
Inground Pool
Central Air Conditioning
Forced Air
$11,500 Monthly
Opportunity knocks to move into this luxury rental located in one of Mississauga's multi-million dollar neighbourhoods! With 4,620 square feet above grade, this bright and beautiful home offers quality finishes throughout, including a stunning kitchen with stainless steel appliances and a remarkable, large family room with soaring 25-foot cathedral ceilings. The home boasts five spacious bedrooms, each with semi-ensuites or ensuites and ample closet space. Additional features include a wine cellar, home theatre, sauna, and gym area. Step outside to the professionally landscaped backyard and enjoy the inground heated saltwater pool, perfect for fun in the sun. Other highlights include hardwood flooring throughout, 8-inch wood baseboards, solid wood doors, second-floor laundry, and parking for up to seven cars. The property is being leased fully furnished and includes all utilities. (id:53661)
Property Details
|
MLS® Number
|
W12449728 |
|
Property Type
|
Single Family |
|
Neigbourhood
|
Sheridan |
|
Community Name
|
Sheridan |
|
Amenities Near By
|
Public Transit, Hospital, Golf Nearby, Schools |
|
Communication Type
|
High Speed Internet |
|
Features
|
Conservation/green Belt |
|
Parking Space Total
|
7 |
|
Pool Type
|
Inground Pool |
Building
|
Bathroom Total
|
7 |
|
Bedrooms Above Ground
|
5 |
|
Bedrooms Below Ground
|
1 |
|
Bedrooms Total
|
6 |
|
Appliances
|
Dryer, Washer |
|
Basement Development
|
Finished |
|
Basement Type
|
N/a (finished) |
|
Construction Style Attachment
|
Detached |
|
Cooling Type
|
Central Air Conditioning |
|
Exterior Finish
|
Stone, Stucco |
|
Fire Protection
|
Smoke Detectors |
|
Fireplace Present
|
Yes |
|
Flooring Type
|
Hardwood |
|
Foundation Type
|
Poured Concrete |
|
Half Bath Total
|
1 |
|
Heating Fuel
|
Natural Gas |
|
Heating Type
|
Forced Air |
|
Stories Total
|
2 |
|
Size Interior
|
3,500 - 5,000 Ft2 |
|
Type
|
House |
|
Utility Water
|
Municipal Water |
Parking
Land
|
Acreage
|
No |
|
Land Amenities
|
Public Transit, Hospital, Golf Nearby, Schools |
|
Sewer
|
Sanitary Sewer |
|
Surface Water
|
Lake/pond |
Rooms
| Level |
Type |
Length |
Width |
Dimensions |
|
Second Level |
Primary Bedroom |
4.81 m |
5.13 m |
4.81 m x 5.13 m |
|
Second Level |
Bedroom 2 |
6.05 m |
4.05 m |
6.05 m x 4.05 m |
|
Second Level |
Bedroom 3 |
4.74 m |
4.17 m |
4.74 m x 4.17 m |
|
Second Level |
Bedroom 4 |
3.91 m |
3.96 m |
3.91 m x 3.96 m |
|
Second Level |
Bedroom 5 |
5.26 m |
3.96 m |
5.26 m x 3.96 m |
|
Basement |
Recreational, Games Room |
8.87 m |
7.44 m |
8.87 m x 7.44 m |
|
Basement |
Exercise Room |
4.15 m |
6.26 m |
4.15 m x 6.26 m |
|
Basement |
Media |
3.7 m |
6.18 m |
3.7 m x 6.18 m |
|
Main Level |
Kitchen |
7.2 m |
4.84 m |
7.2 m x 4.84 m |
|
Main Level |
Living Room |
4.53 m |
3.8 m |
4.53 m x 3.8 m |
|
Main Level |
Dining Room |
4.73 m |
4 m |
4.73 m x 4 m |
|
Main Level |
Family Room |
6.41 m |
4.54 m |
6.41 m x 4.54 m |
https://www.realtor.ca/real-estate/28961909/2006-portway-avenue-mississauga-sheridan-sheridan

