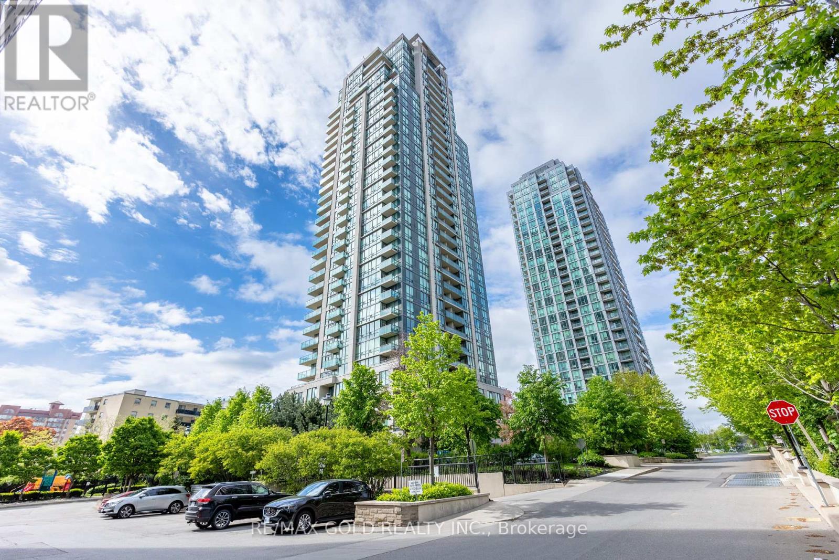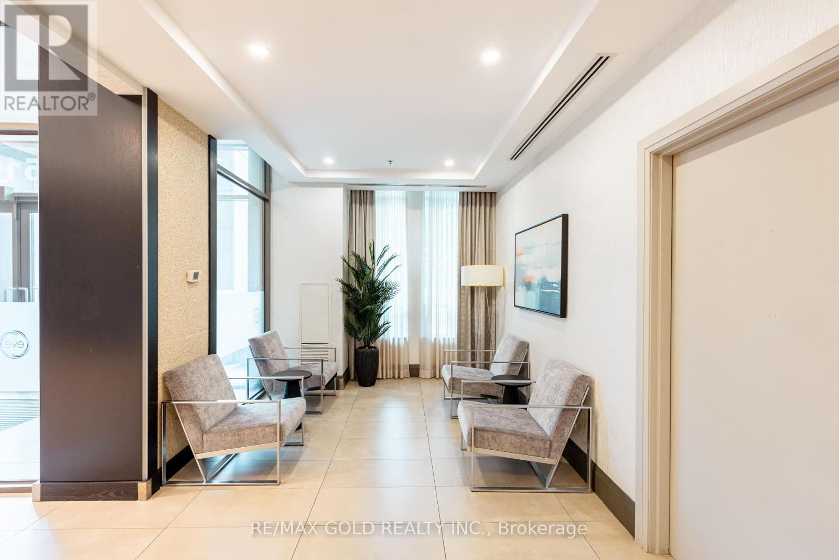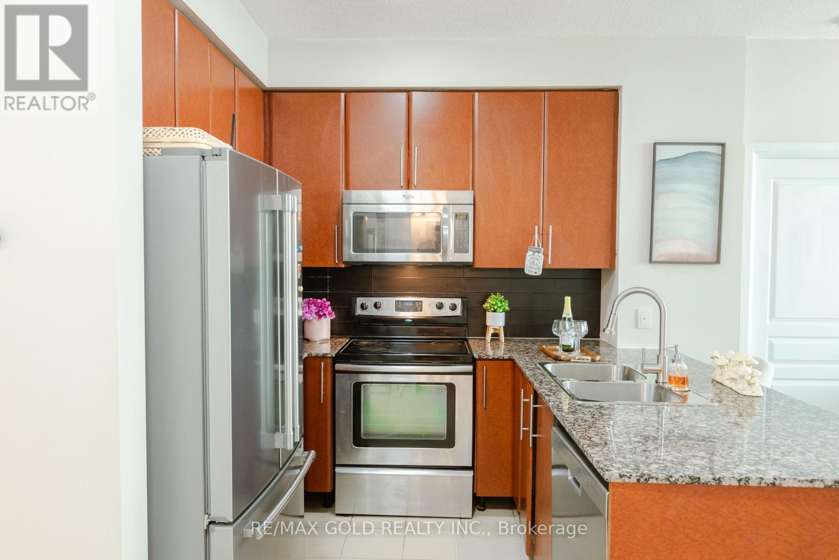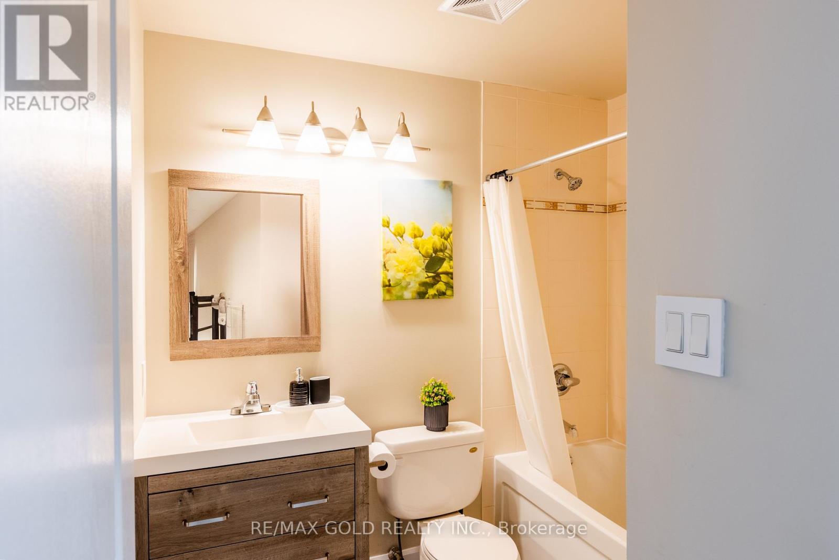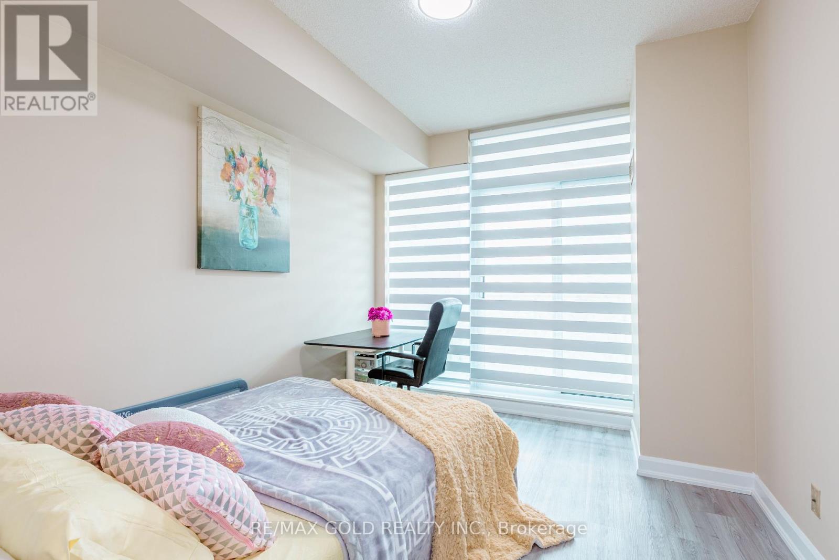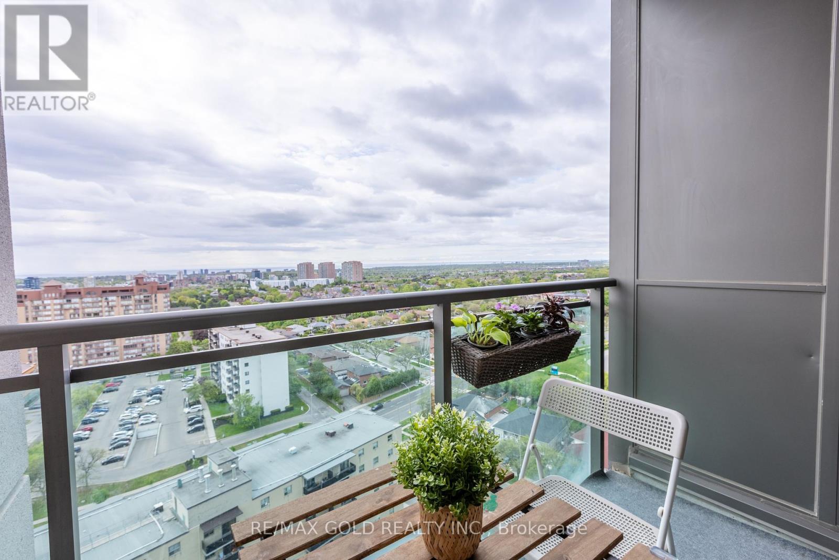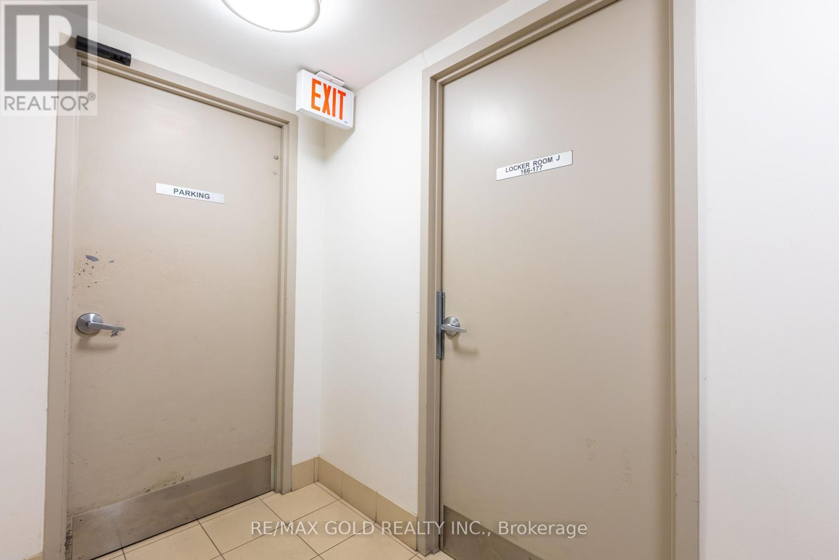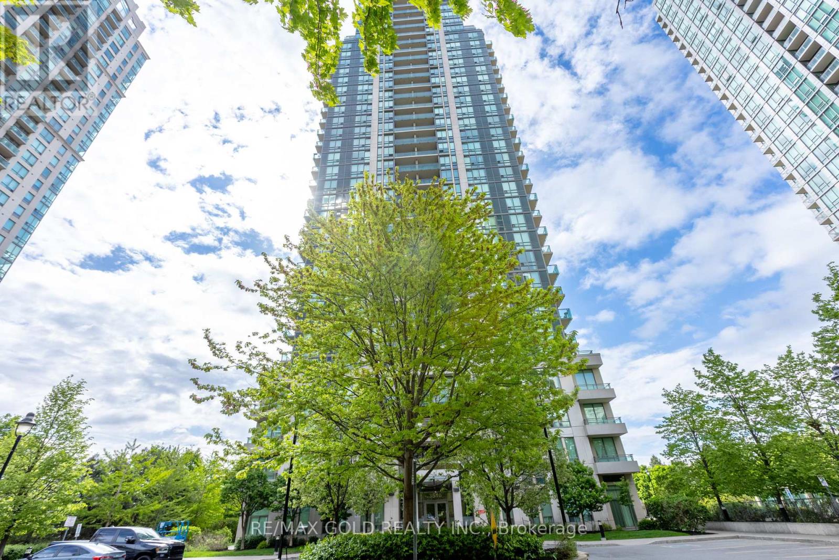2006 - 3515 Kariya Drive Mississauga, Ontario L5B 0C1
$559,900Maintenance, Heat, Common Area Maintenance, Insurance, Water, Parking
$749 Monthly
Maintenance, Heat, Common Area Maintenance, Insurance, Water, Parking
$749 MonthlyWelcome to Eve Condos, located in the heart of Mississauga City Centre at 3515 Kariya Drive. Freshly Painted and Brand new Flooring !!!!!!Bright and spacious 2-bedroom, 2-bath condo features 9' ceilings, split layout, 2 large balconies, and walk-in closets in both bedrooms. South-facing floor-to-ceiling windows offer stunning high-level views of Lake Ontario and the downtown skyline. Parking space & storage locker are included with the suite. Take full advantage of fantastic building amenities featuring 24-hour concierge, visitor parking, GUEST SUITES, PARTY ROOM , meeting room, an indoor SWIMMING POOL, whirlpool, sauna, exercise room, GYM, outdoor BBQ & play area for kids. Located next to Kariya Park, SQUARE ONE, Sheridan College, Civic Centre, YMCA & Movie Theatres. Around the corner from Elm Drive public school, Cooksville GO train station & Hurontario LRT right outside the building. Easy access to major highways. Located near the upcoming HURONTARIO LRT, this condo offers strong future investment potential with enhanced transit access and increasing area value. (id:53661)
Property Details
| MLS® Number | W12163786 |
| Property Type | Single Family |
| Community Name | Fairview |
| Community Features | Pet Restrictions |
| Features | Balcony, In Suite Laundry |
| Parking Space Total | 1 |
Building
| Bathroom Total | 2 |
| Bedrooms Above Ground | 2 |
| Bedrooms Total | 2 |
| Amenities | Storage - Locker |
| Appliances | Dishwasher, Dryer, Microwave, Hood Fan, Stove, Washer, Window Coverings, Refrigerator |
| Cooling Type | Central Air Conditioning |
| Exterior Finish | Concrete |
| Flooring Type | Laminate |
| Heating Type | Forced Air |
| Size Interior | 800 - 899 Ft2 |
| Type | Apartment |
Parking
| Underground | |
| No Garage |
Land
| Acreage | No |
| Zoning Description | Rm7d5 |
Rooms
| Level | Type | Length | Width | Dimensions |
|---|---|---|---|---|
| Main Level | Living Room | 6.55 m | 21.49 m | 6.55 m x 21.49 m |
| Main Level | Dining Room | 6.55 m | 21.49 m | 6.55 m x 21.49 m |
| Main Level | Kitchen | 2.44 m | 8.01 m | 2.44 m x 8.01 m |
| Main Level | Primary Bedroom | 3.66 m | 12.01 m | 3.66 m x 12.01 m |
| Main Level | Bedroom 2 | 2.05 m | 2.05 m | 2.05 m x 2.05 m |
https://www.realtor.ca/real-estate/28346048/2006-3515-kariya-drive-mississauga-fairview-fairview

