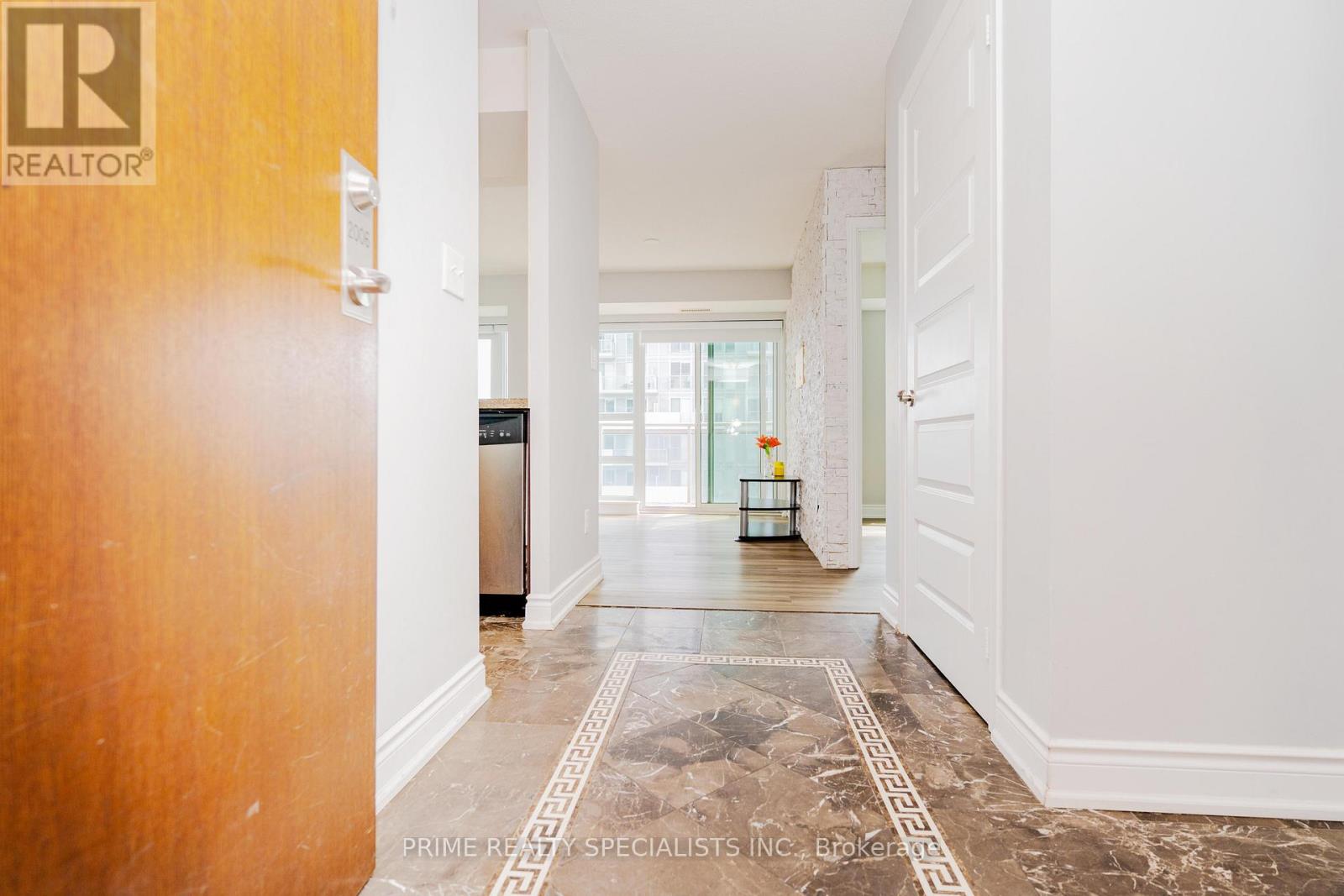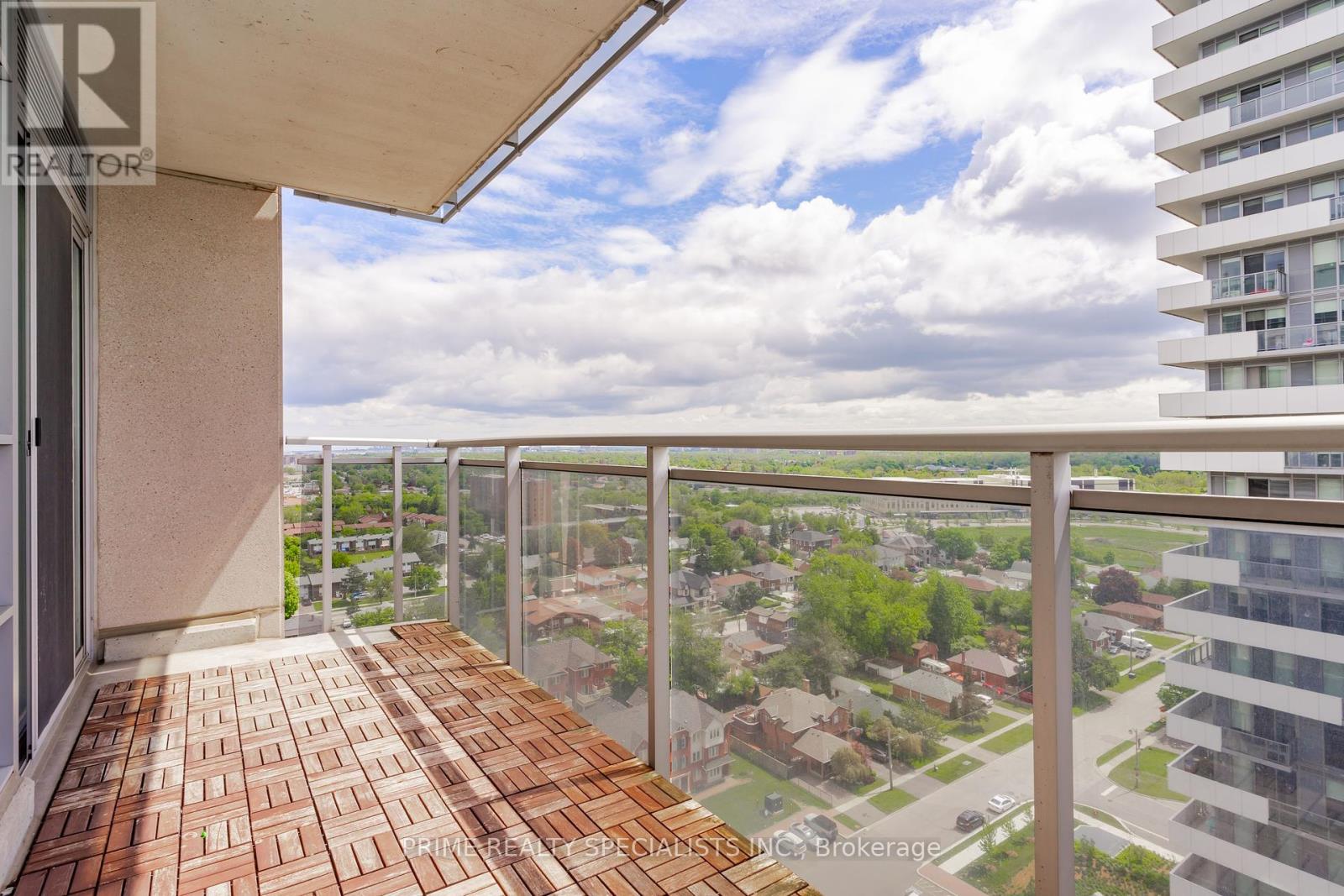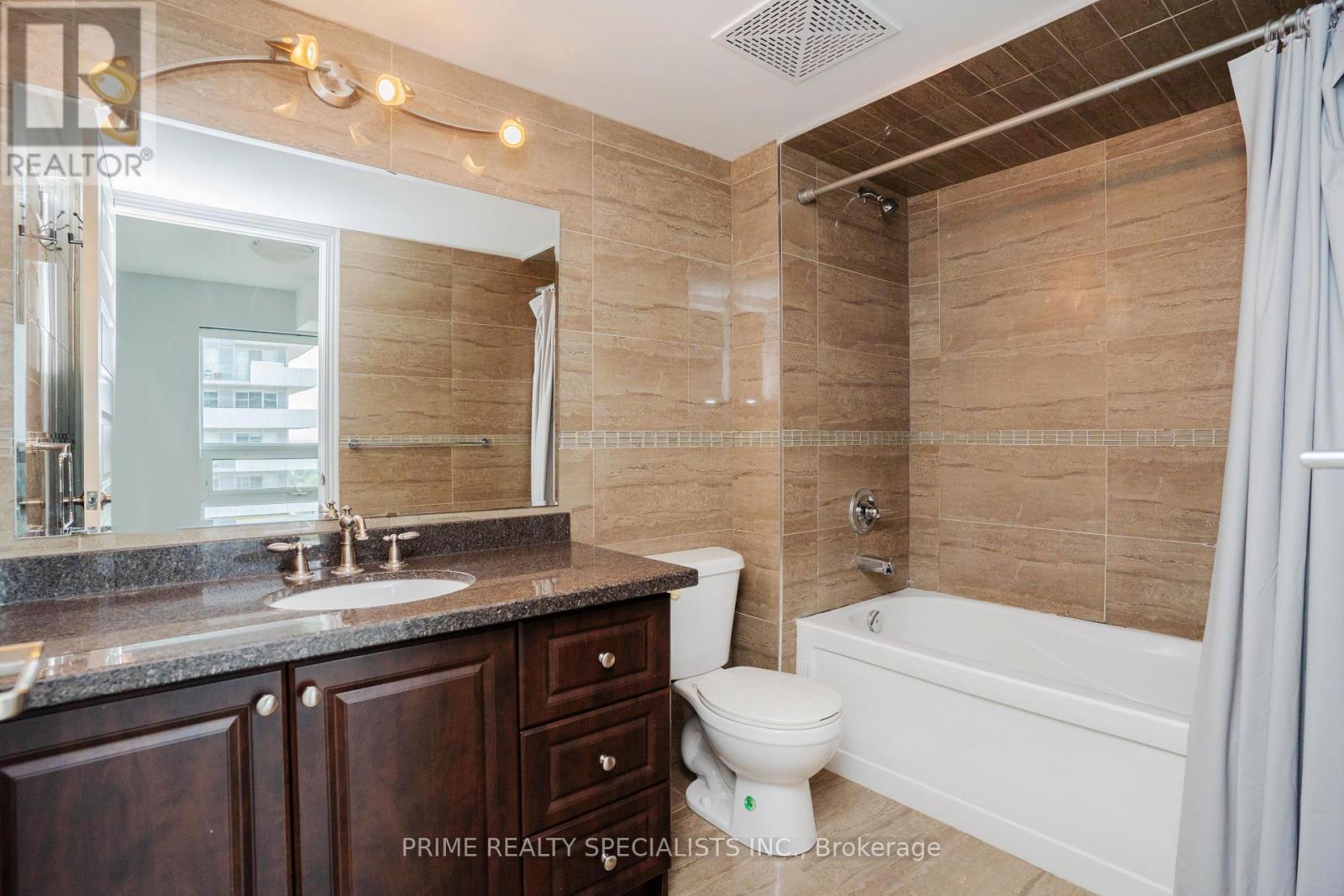3 Bedroom
2 Bathroom
800 - 899 ft2
Central Air Conditioning
Forced Air
$2,699 Monthly
This is a true gem!!! Enjoy stunning views from your large and private 5 ft x 15 ft balcony. This 2br plus enclosed Den unit offers privacy and elegance with loads of natural light, custom closet organizers, hardwood floors, pot lights, granite counters, custom stone wall, upgraded bathrooms, and a master br with large w/i and 4pc ensuite. Amenities inc. 24hr security, gym, yoga room. 1 underground parking & locker. walking distance to go station, sum bus, close to hwy 410/401, shopping centres, schools, restaurants and much more! (id:53661)
Property Details
|
MLS® Number
|
W12176672 |
|
Property Type
|
Single Family |
|
Community Name
|
Queen Street Corridor |
|
Amenities Near By
|
Hospital, Park, Place Of Worship, Public Transit, Schools |
|
Community Features
|
Pet Restrictions |
|
Features
|
Wheelchair Access, Balcony, Carpet Free |
|
Parking Space Total
|
1 |
Building
|
Bathroom Total
|
2 |
|
Bedrooms Above Ground
|
2 |
|
Bedrooms Below Ground
|
1 |
|
Bedrooms Total
|
3 |
|
Amenities
|
Security/concierge, Exercise Centre, Visitor Parking, Storage - Locker |
|
Appliances
|
Garage Door Opener Remote(s), Dishwasher, Dryer, Stove, Washer, Refrigerator |
|
Cooling Type
|
Central Air Conditioning |
|
Exterior Finish
|
Brick |
|
Flooring Type
|
Laminate |
|
Heating Fuel
|
Natural Gas |
|
Heating Type
|
Forced Air |
|
Size Interior
|
800 - 899 Ft2 |
|
Type
|
Apartment |
Parking
Land
|
Acreage
|
No |
|
Land Amenities
|
Hospital, Park, Place Of Worship, Public Transit, Schools |
Rooms
| Level |
Type |
Length |
Width |
Dimensions |
|
Ground Level |
Living Room |
4.81 m |
3.21 m |
4.81 m x 3.21 m |
|
Ground Level |
Dining Room |
4.81 m |
3.21 m |
4.81 m x 3.21 m |
|
Ground Level |
Kitchen |
2.3 m |
2.21 m |
2.3 m x 2.21 m |
|
Ground Level |
Primary Bedroom |
3.21 m |
3 m |
3.21 m x 3 m |
|
Ground Level |
Bedroom 2 |
3.01 m |
2.72 m |
3.01 m x 2.72 m |
|
Ground Level |
Den |
2.6 m |
1.9 m |
2.6 m x 1.9 m |
https://www.realtor.ca/real-estate/28374081/2006-215-queen-street-e-brampton-queen-street-corridor-queen-street-corridor














































