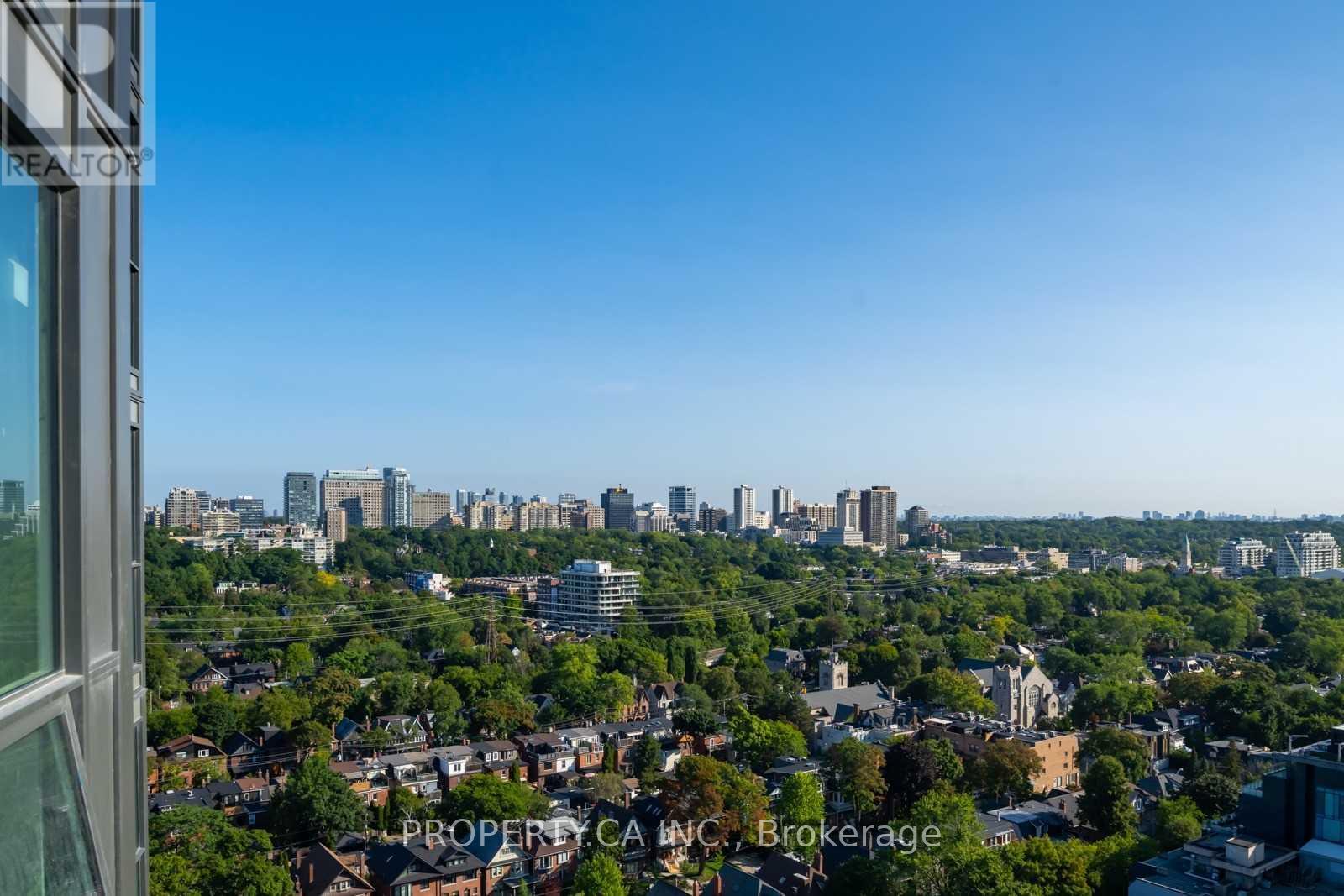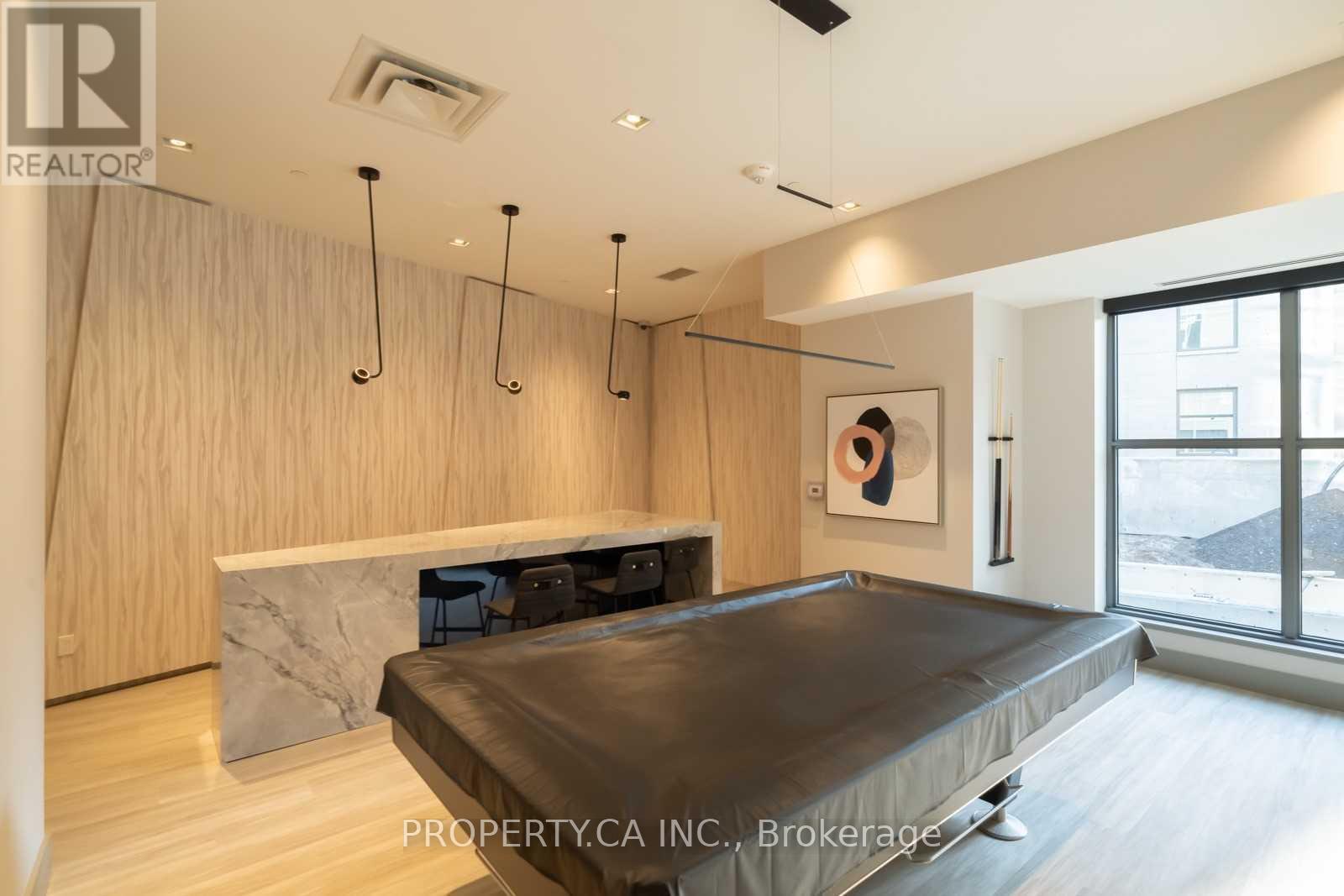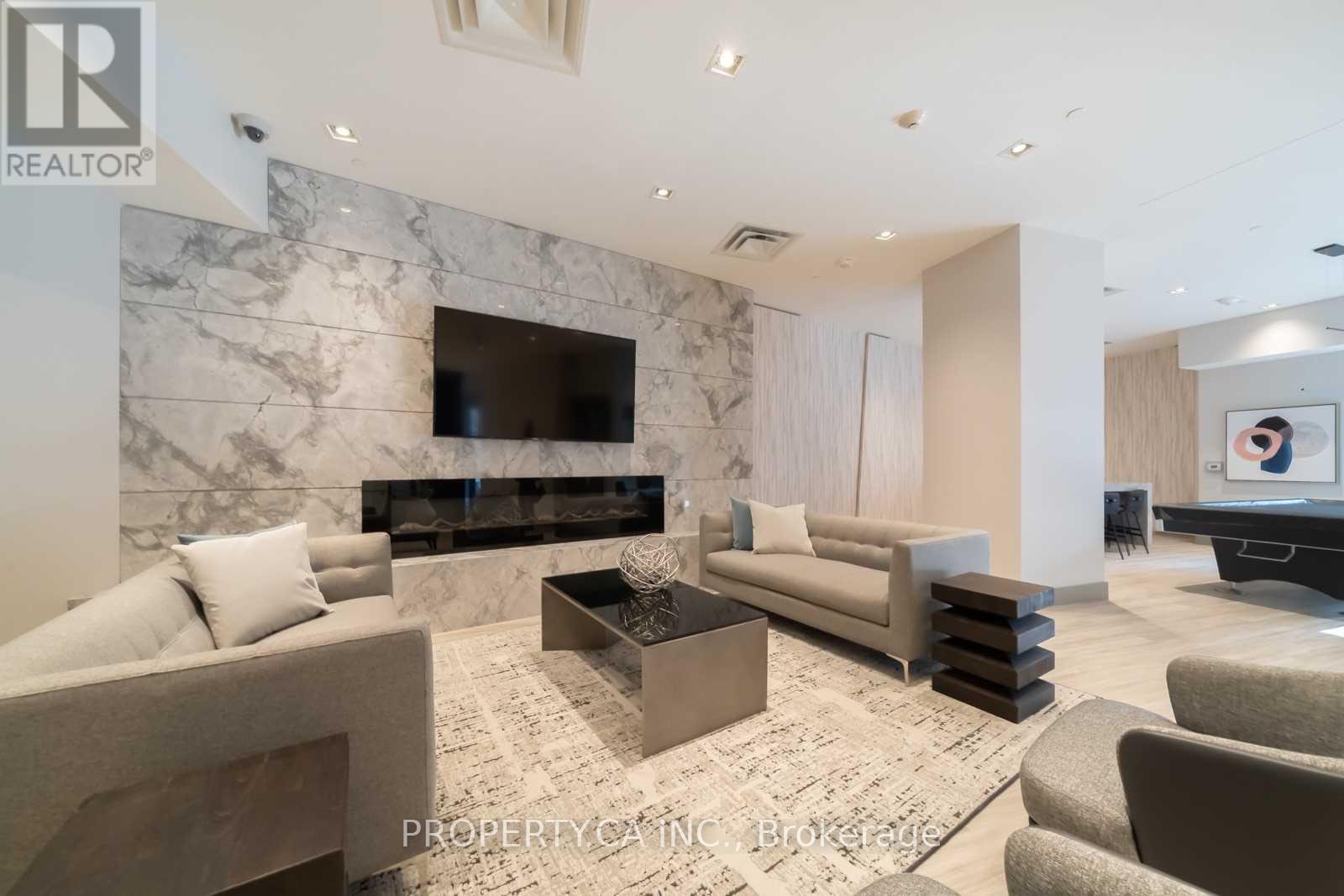2 Bedroom
1 Bathroom
500 - 599 ft2
Central Air Conditioning
Forced Air
$2,600 Monthly
Luxury 1Br+Den Unit Nestled Between Annex & Yorkville Has It All: Breathtaking City Views, Tons Of Natural Light, Floor To Ceiling Windows, Functional Open Concept Layout With A Large Balcony. Ultra Modern Design, 9' Smooth Ceilings. Locker Is Included. Minutes To Subway, UoT And All The City Has To Offer. **Extras: Undermount Stainless Steel Sink & Faucet With Pull-Out Spray. Built-In Oven, Fridge, Microwave With Range Hood, Dishwasher. Washer & Dryer. Window Blinds. (id:53661)
Property Details
|
MLS® Number
|
C12187686 |
|
Property Type
|
Single Family |
|
Neigbourhood
|
University—Rosedale |
|
Community Name
|
Annex |
|
Amenities Near By
|
Park, Public Transit, Schools |
|
Community Features
|
Pet Restrictions, Community Centre |
|
Features
|
Balcony, Carpet Free |
|
View Type
|
View |
Building
|
Bathroom Total
|
1 |
|
Bedrooms Above Ground
|
1 |
|
Bedrooms Below Ground
|
1 |
|
Bedrooms Total
|
2 |
|
Age
|
0 To 5 Years |
|
Amenities
|
Security/concierge, Exercise Centre, Party Room, Visitor Parking, Storage - Locker |
|
Cooling Type
|
Central Air Conditioning |
|
Exterior Finish
|
Concrete |
|
Heating Fuel
|
Natural Gas |
|
Heating Type
|
Forced Air |
|
Size Interior
|
500 - 599 Ft2 |
|
Type
|
Apartment |
Parking
Land
|
Acreage
|
No |
|
Land Amenities
|
Park, Public Transit, Schools |
Rooms
| Level |
Type |
Length |
Width |
Dimensions |
|
Main Level |
Kitchen |
1.55 m |
2.87 m |
1.55 m x 2.87 m |
|
Main Level |
Living Room |
3.05 m |
2.87 m |
3.05 m x 2.87 m |
|
Main Level |
Bathroom |
|
|
Measurements not available |
|
Main Level |
Primary Bedroom |
3.32 m |
2.71 m |
3.32 m x 2.71 m |
|
Main Level |
Den |
2.77 m |
2.32 m |
2.77 m x 2.32 m |
https://www.realtor.ca/real-estate/28398271/2005-181-bedford-road-toronto-annex-annex























