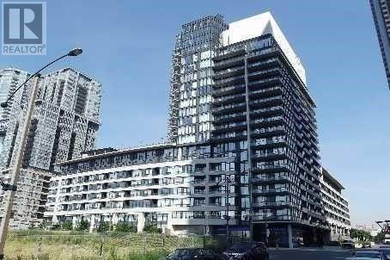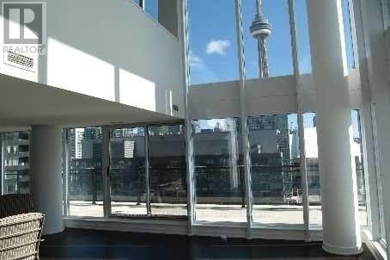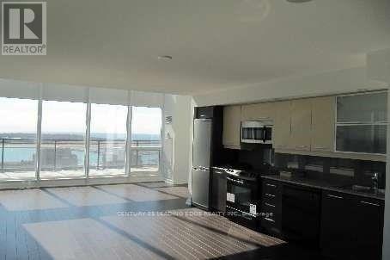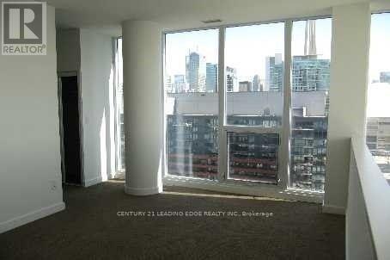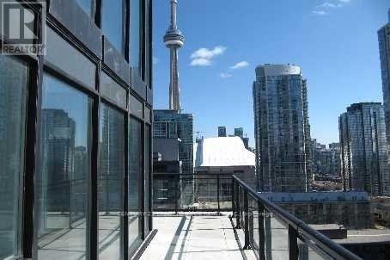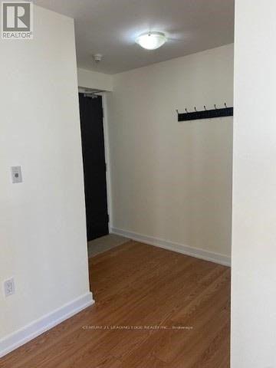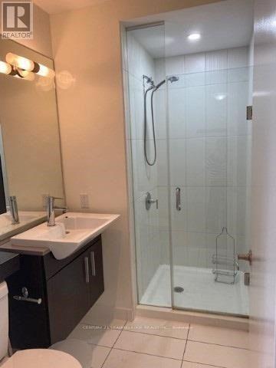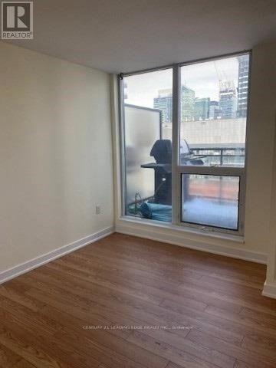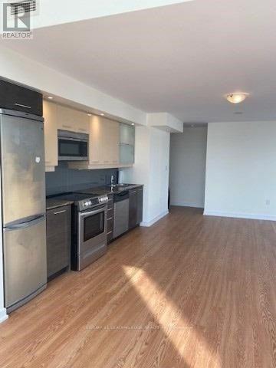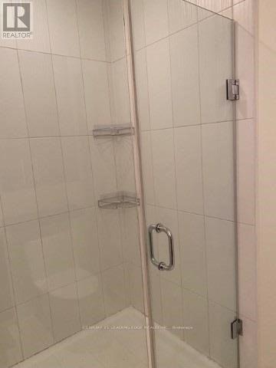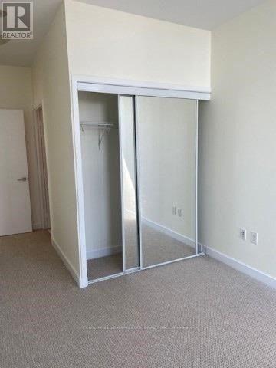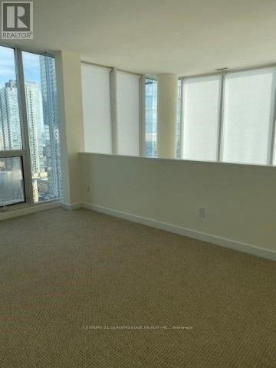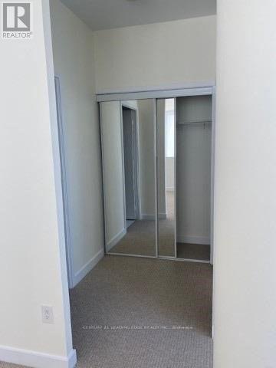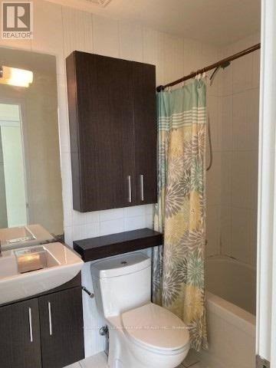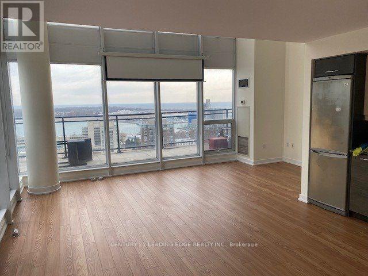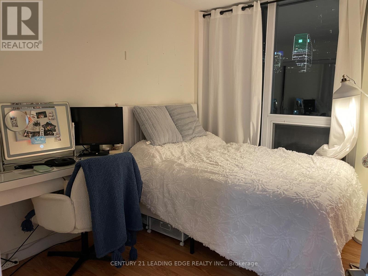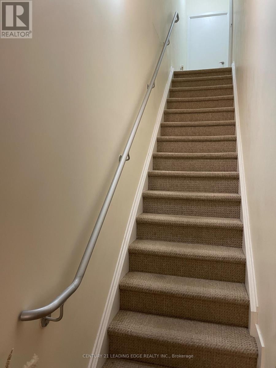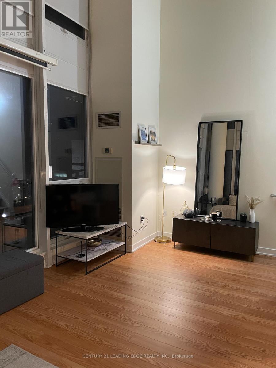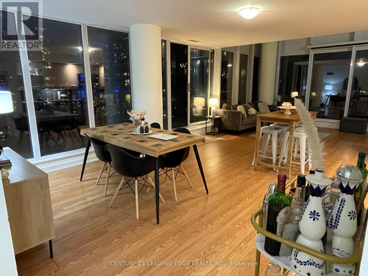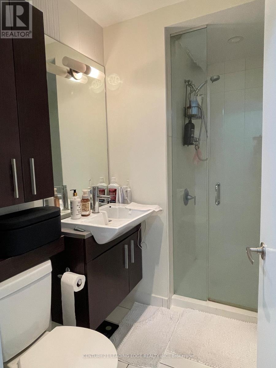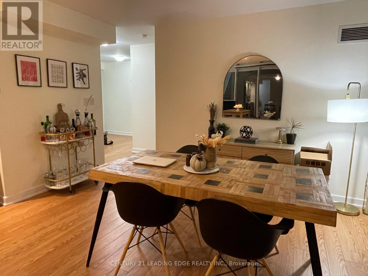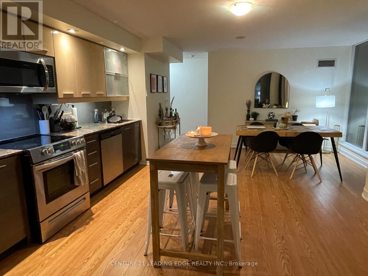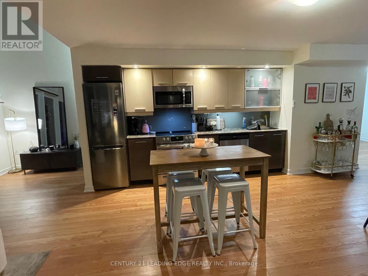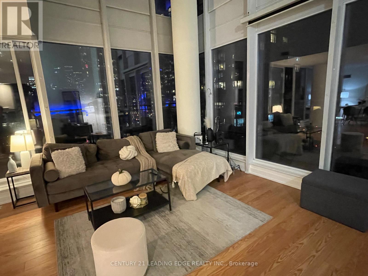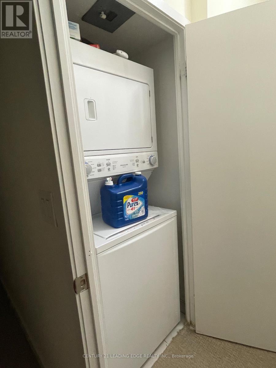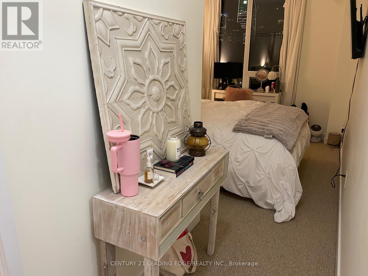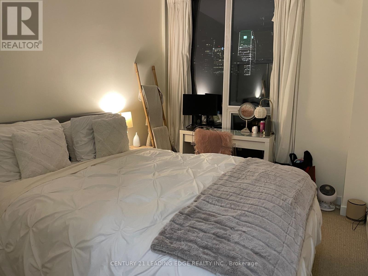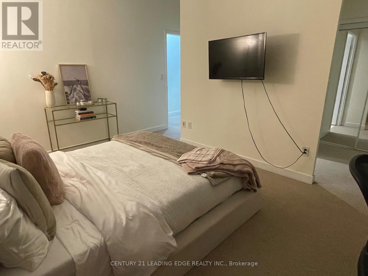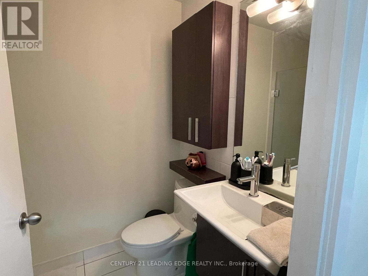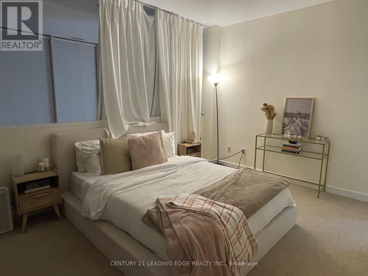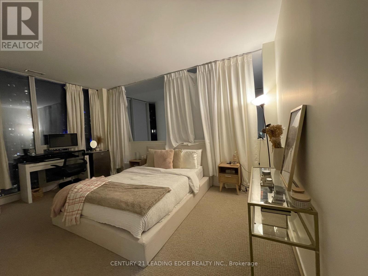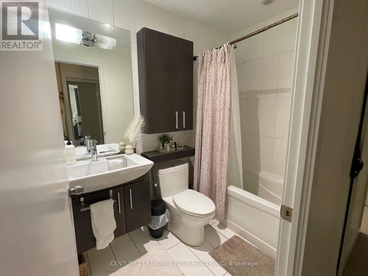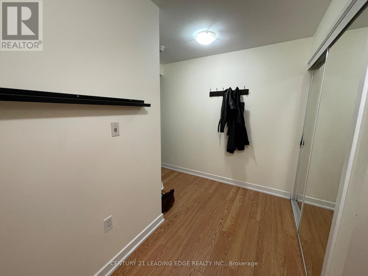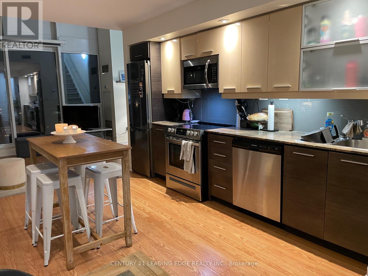3 Bedroom
3 Bathroom
1,400 - 1,599 ft2
Central Air Conditioning
Forced Air
Waterfront
$4,500 Monthly
Rarely Available 2-Storey, Sub-Penthouse Loft, S.E. Corner, 3 Bdrm, 3 Baths, Unobstructed Lake And City View, 17 Ft Ceiling In Living Room, 320 Sq. Ft. Of Wrapped Around Terrace For Entertainment, Open Kitchen, Newly Painted Throughout, Newer Laminate Flooring On Main Level And Broadloom On 2nd Fl. Downtown Living At It's Best, Excellent Amenities: Swimming Pool, Gym, Visitor Parking, Walking Distance To The Lake, Ttc, Rogers Centre, Sobey And Financial District. One Parking Spot Included. (id:53661)
Property Details
|
MLS® Number
|
C12459724 |
|
Property Type
|
Single Family |
|
Neigbourhood
|
Harbourfront-CityPlace |
|
Community Name
|
Waterfront Communities C1 |
|
Amenities Near By
|
Park, Public Transit |
|
Community Features
|
Pets Not Allowed |
|
Features
|
Balcony |
|
Parking Space Total
|
1 |
|
View Type
|
View |
|
Water Front Type
|
Waterfront |
Building
|
Bathroom Total
|
3 |
|
Bedrooms Above Ground
|
3 |
|
Bedrooms Total
|
3 |
|
Amenities
|
Exercise Centre, Party Room, Visitor Parking |
|
Appliances
|
Dishwasher, Dryer, Stove, Washer, Refrigerator |
|
Cooling Type
|
Central Air Conditioning |
|
Exterior Finish
|
Concrete |
|
Flooring Type
|
Laminate, Carpeted |
|
Heating Fuel
|
Natural Gas |
|
Heating Type
|
Forced Air |
|
Stories Total
|
2 |
|
Size Interior
|
1,400 - 1,599 Ft2 |
|
Type
|
Apartment |
Parking
Land
|
Acreage
|
No |
|
Land Amenities
|
Park, Public Transit |
Rooms
| Level |
Type |
Length |
Width |
Dimensions |
|
Second Level |
Primary Bedroom |
3.2 m |
4.9 m |
3.2 m x 4.9 m |
|
Second Level |
Bedroom 3 |
2.75 m |
3.7 m |
2.75 m x 3.7 m |
|
Main Level |
Living Room |
4.8 m |
8.8 m |
4.8 m x 8.8 m |
|
Main Level |
Dining Room |
4.8 m |
8.8 m |
4.8 m x 8.8 m |
|
Main Level |
Kitchen |
|
|
Measurements not available |
|
Main Level |
Study |
|
|
Measurements not available |
|
Main Level |
Bedroom 2 |
3.12 m |
2.8 m |
3.12 m x 2.8 m |
https://www.realtor.ca/real-estate/28984132/2003-8-telegram-mews-toronto-waterfront-communities-waterfront-communities-c1

