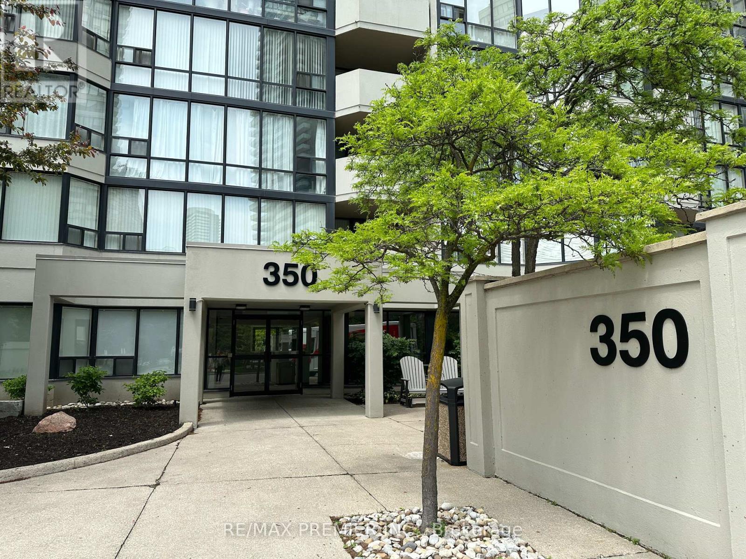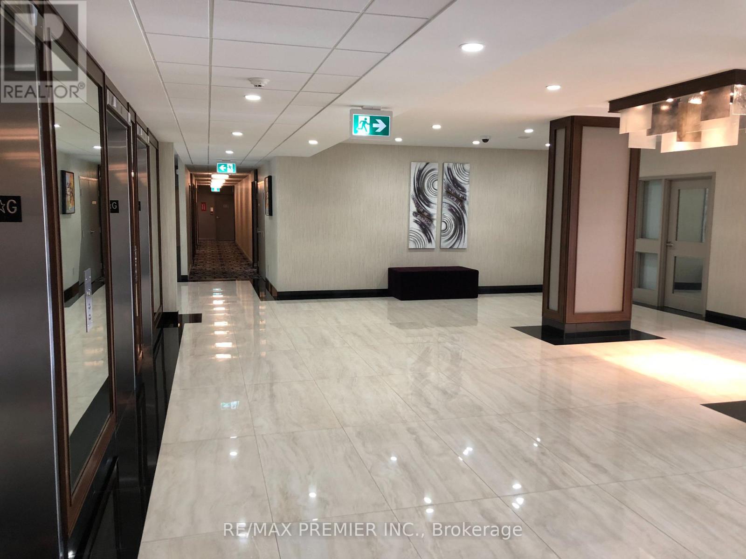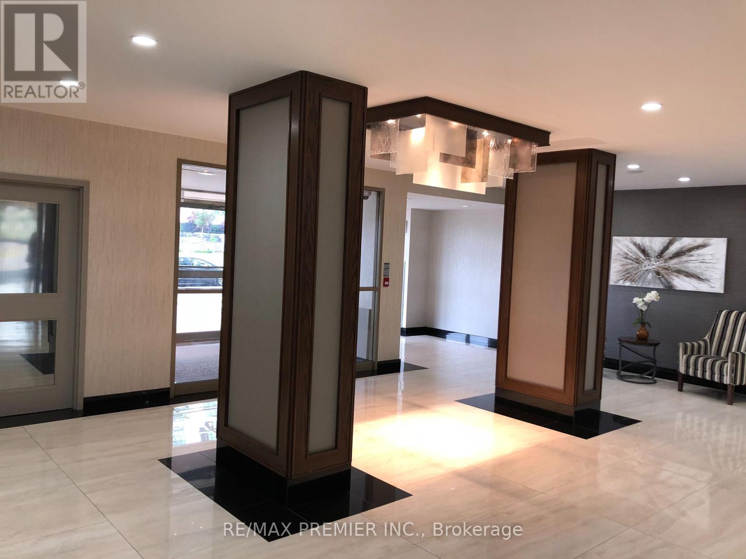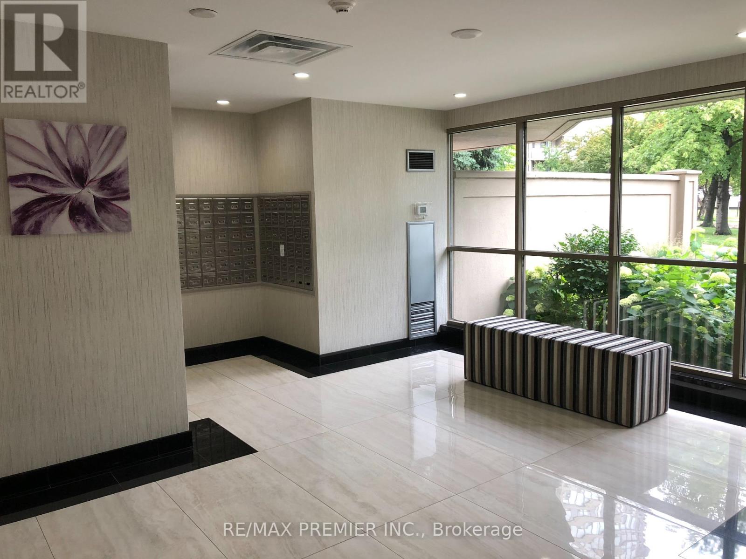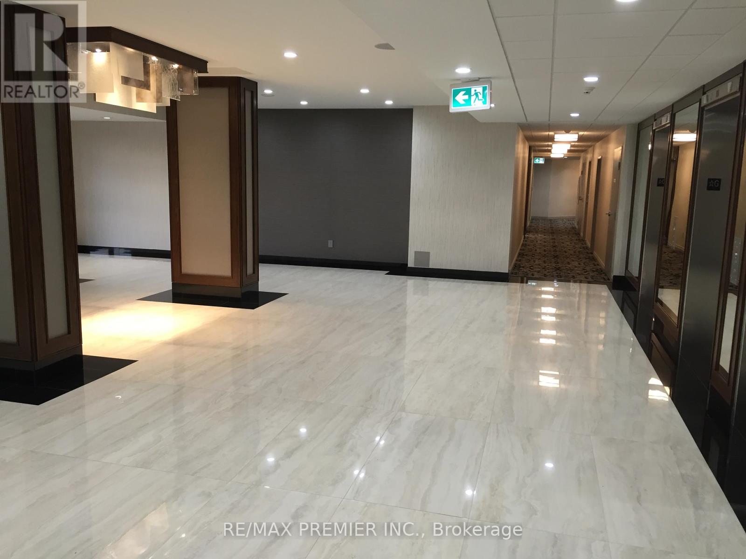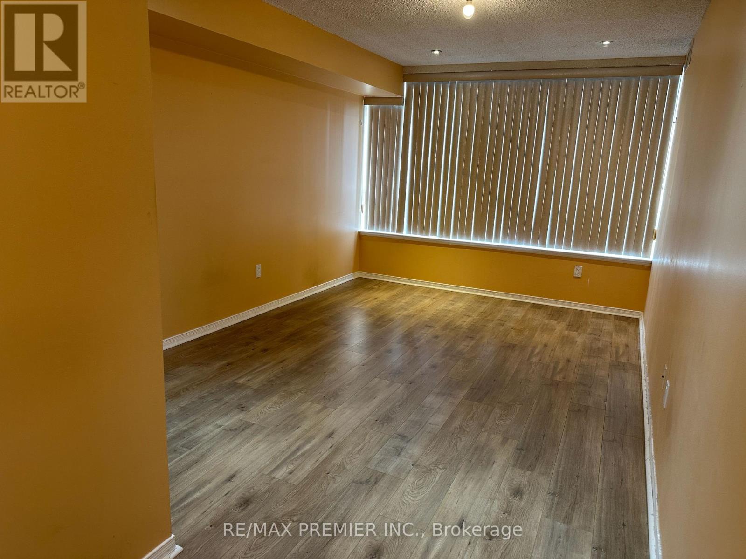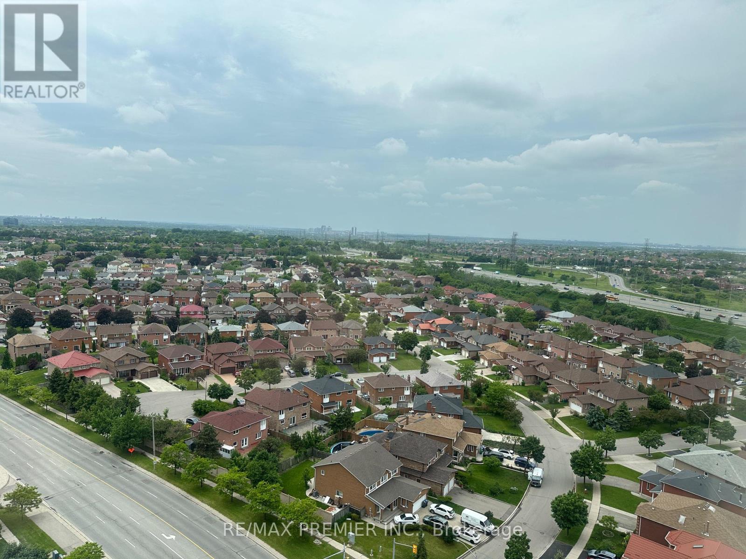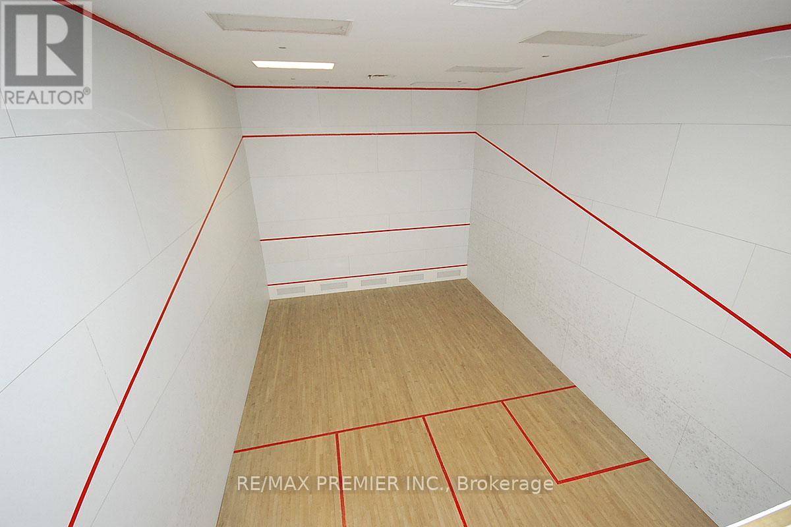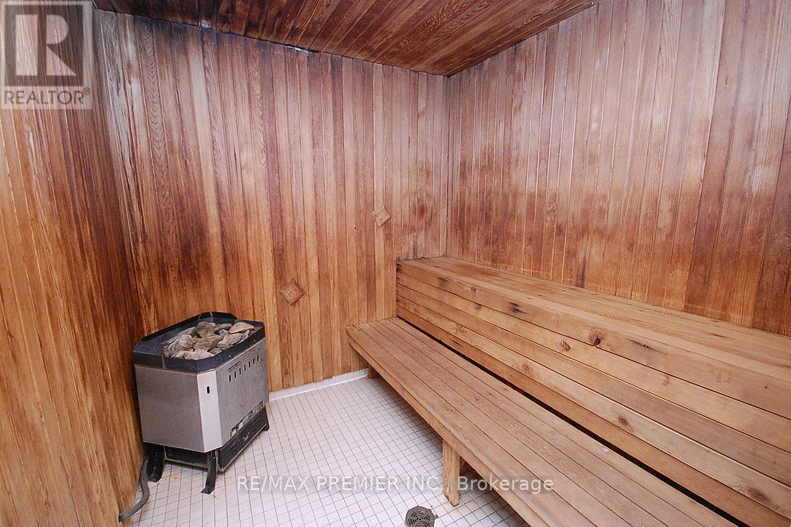3 Bedroom
2 Bathroom
1,400 - 1,599 ft2
Central Air Conditioning
Forced Air
$3,250 Monthly
Gorgeous Penthouse Unit W/Panoramic South & West View, 1403 Sf fully upgraded with 1 parking and 1 locker included. Porcelain Floor In Kitchen, Breakfast Area and Hallway, Throughout New Hardwood Flooring, Master Bedroom W/Large Ensuite And W/I Closet, Separate Solarium/Den can be use as 3rd Bedroom. Large Living/Dining With W/O To Open Balcony. Ensuite Laundry. Monthly Rent includes CAC/Heat, Hydro, Water & Cable TV. Dont miss opportunity to rent this large size condo. **2nd reserved Parking Spot available at a cost ** All utilities and services (Hydro, Water, AC/Heating, Cable TV, Bell Fiber Optics 1GB unlimited Internet) is all included in the rent ** Future Zonta Meadows Park being built will give a fabulous west view! ** Professionally cleaned unit ** (id:53661)
Property Details
|
MLS® Number
|
W12196589 |
|
Property Type
|
Single Family |
|
Community Name
|
City Centre |
|
Amenities Near By
|
Hospital, Public Transit |
|
Community Features
|
Pets Not Allowed |
|
Features
|
Balcony |
|
Parking Space Total
|
1 |
Building
|
Bathroom Total
|
2 |
|
Bedrooms Above Ground
|
2 |
|
Bedrooms Below Ground
|
1 |
|
Bedrooms Total
|
3 |
|
Amenities
|
Storage - Locker |
|
Appliances
|
Blinds, Dishwasher, Dryer, Microwave, Stove, Washer, Window Coverings, Refrigerator |
|
Cooling Type
|
Central Air Conditioning |
|
Exterior Finish
|
Brick |
|
Flooring Type
|
Hardwood, Ceramic |
|
Heating Fuel
|
Natural Gas |
|
Heating Type
|
Forced Air |
|
Size Interior
|
1,400 - 1,599 Ft2 |
|
Type
|
Apartment |
Parking
Land
|
Acreage
|
No |
|
Land Amenities
|
Hospital, Public Transit |
Rooms
| Level |
Type |
Length |
Width |
Dimensions |
|
Ground Level |
Living Room |
6.55 m |
3.6 m |
6.55 m x 3.6 m |
|
Ground Level |
Dining Room |
3.6 m |
2.9 m |
3.6 m x 2.9 m |
|
Ground Level |
Kitchen |
5.3 m |
2.5 m |
5.3 m x 2.5 m |
|
Ground Level |
Primary Bedroom |
4.4 m |
3.2 m |
4.4 m x 3.2 m |
|
Ground Level |
Bedroom 2 |
3.99 m |
3.09 m |
3.99 m x 3.09 m |
|
Ground Level |
Solarium |
3.99 m |
2.6 m |
3.99 m x 2.6 m |
https://www.realtor.ca/real-estate/28417132/2003-350-rathburn-road-w-mississauga-city-centre-city-centre

