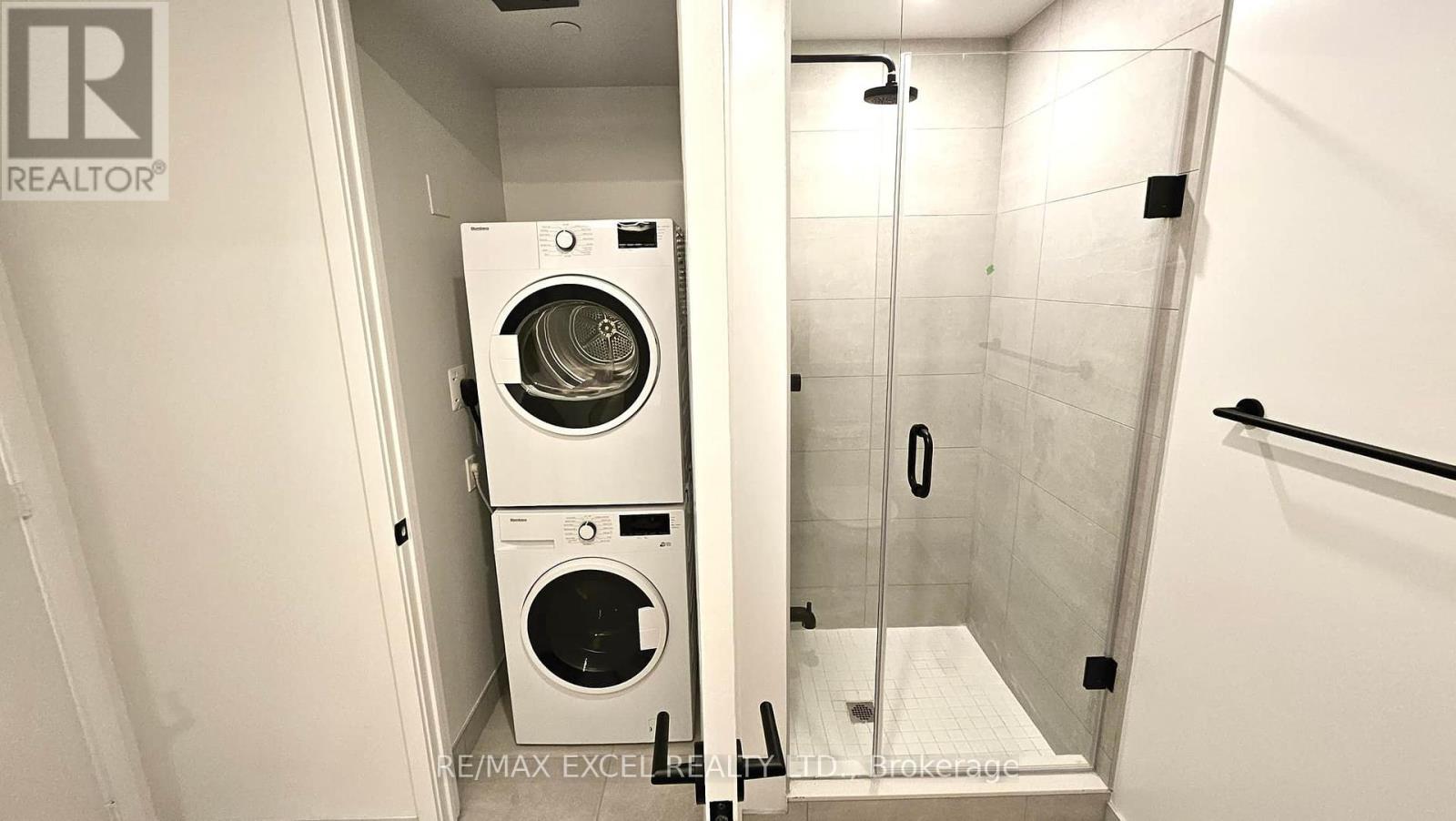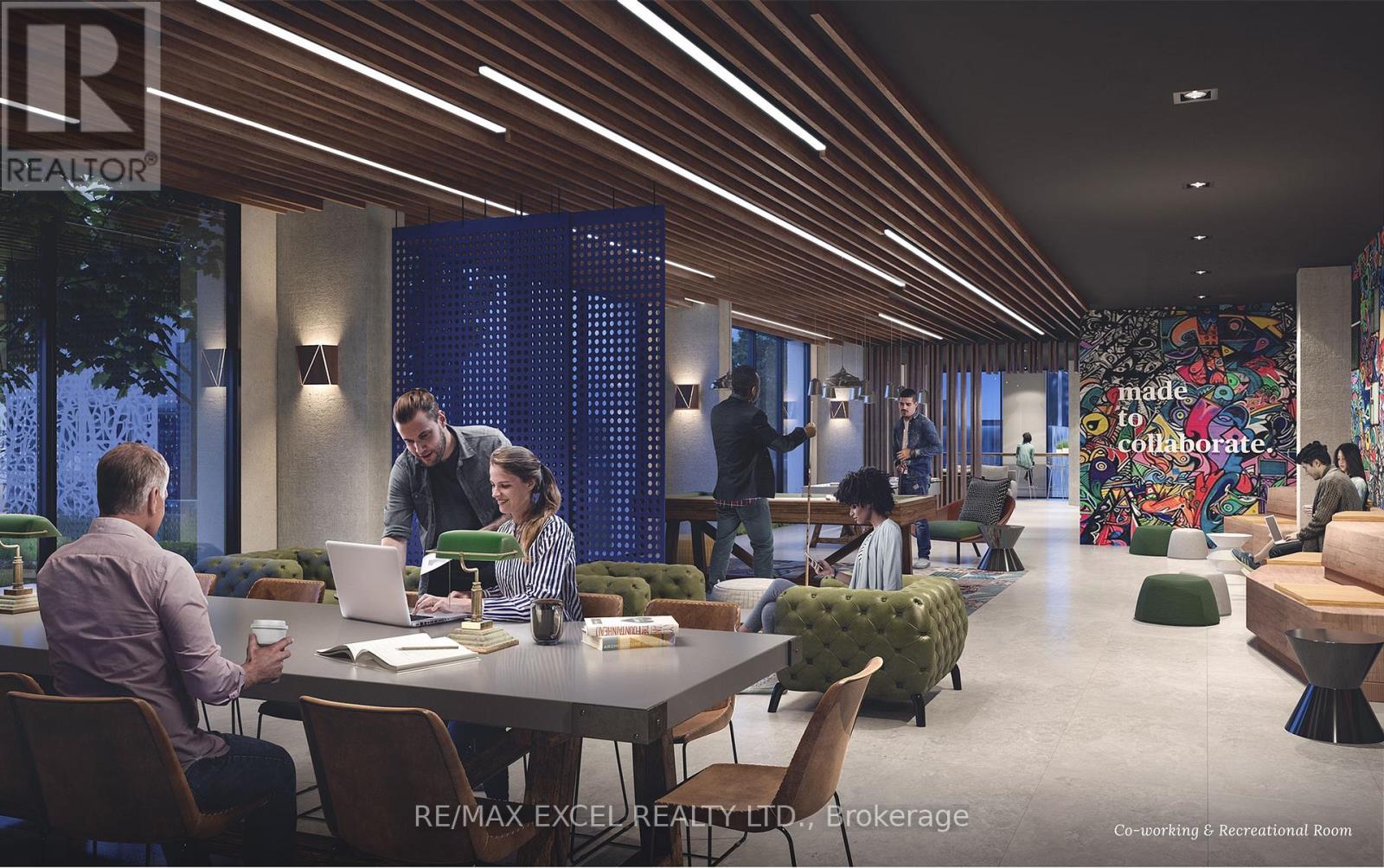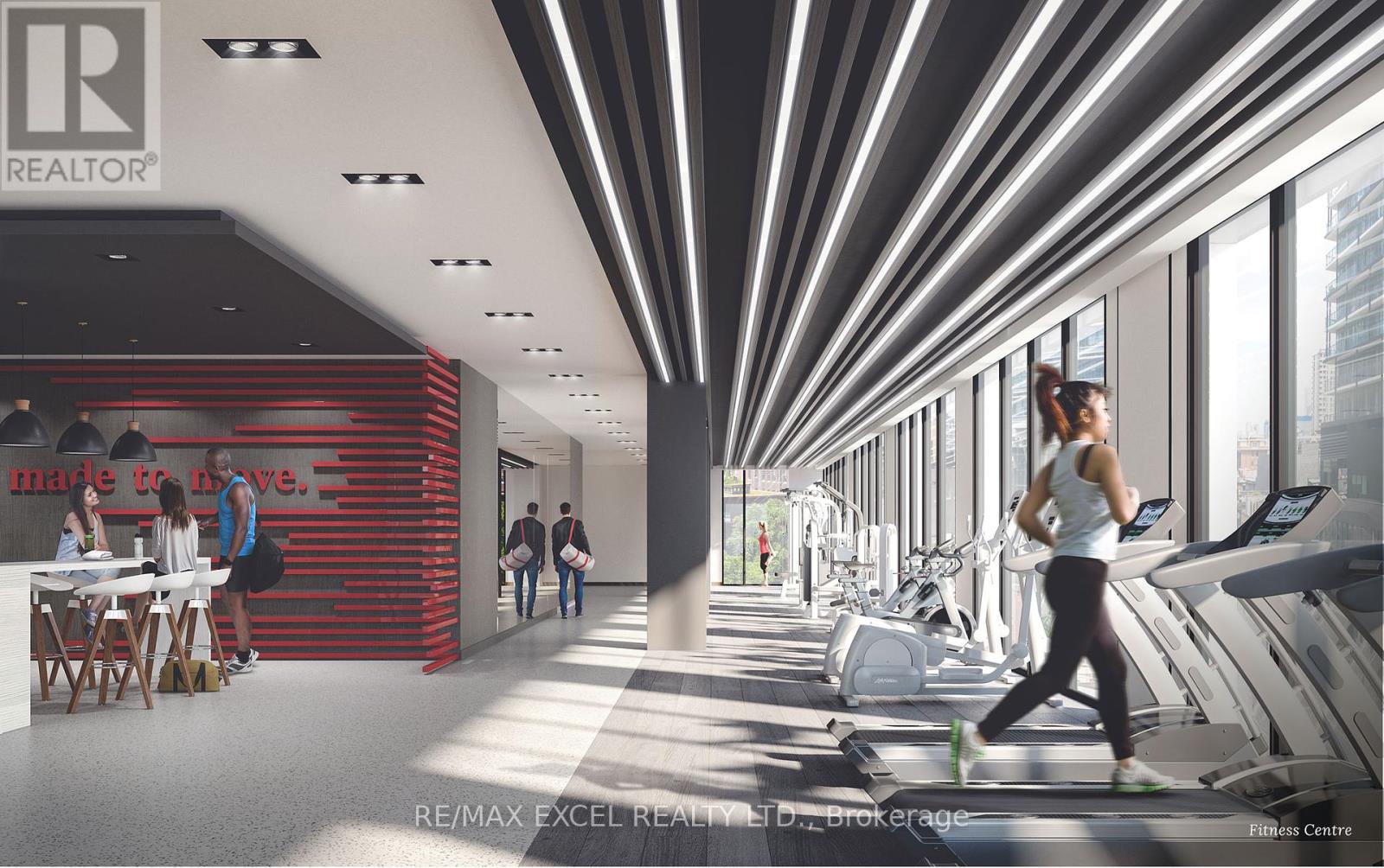2 Bedroom
2 Bathroom
700 - 799 ft2
Central Air Conditioning, Ventilation System
Forced Air
$2,700 Monthly
Welcome To Peter And Adelaide Built By Graywood Developments, Exquisite Less Than 2 Year New Unit Situated In A Highly Sought-After Downtown Neighbourhood. Full 2 Bed 2 Bath. Unlike Others, This Unit Comes With An Unobstructed North Privacy View, Zero Wasted Space. Laminate Throughout With Potlight Upgrades. Only 5 Minutes To Path, Financial/Entertainment Districts, Subway And Transit Access. Amenities Pending Completion - Co-Working & Rec Room, Outdoor Lounge, Fitness & Yoga Studio, Infra-Red Sauna & Treatment Rooms, Demo Kitchen, Private Dining Room, Party Lounge, Terrace, Outdoor Communal Dining And Kids Zone & Arts & Crafts. Book Your Appointment Today Or Click Link For Virtual Tour. (id:53661)
Property Details
|
MLS® Number
|
C12146203 |
|
Property Type
|
Single Family |
|
Neigbourhood
|
Spadina—Fort York |
|
Community Name
|
Waterfront Communities C1 |
|
Amenities Near By
|
Public Transit |
|
Community Features
|
Pets Not Allowed |
|
Features
|
Balcony |
|
View Type
|
View |
Building
|
Bathroom Total
|
2 |
|
Bedrooms Above Ground
|
2 |
|
Bedrooms Total
|
2 |
|
Age
|
New Building |
|
Amenities
|
Security/concierge, Exercise Centre, Party Room |
|
Appliances
|
Cooktop, Dishwasher, Dryer, Microwave, Oven, Hood Fan, Washer, Window Coverings, Refrigerator |
|
Cooling Type
|
Central Air Conditioning, Ventilation System |
|
Heating Fuel
|
Natural Gas |
|
Heating Type
|
Forced Air |
|
Size Interior
|
700 - 799 Ft2 |
|
Type
|
Apartment |
Parking
Land
|
Acreage
|
No |
|
Land Amenities
|
Public Transit |
Rooms
| Level |
Type |
Length |
Width |
Dimensions |
|
Flat |
Primary Bedroom |
2.89 m |
3.2 m |
2.89 m x 3.2 m |
|
Flat |
Bedroom 2 |
2.41 m |
2.89 m |
2.41 m x 2.89 m |
|
Flat |
Family Room |
3.05 m |
6.37 m |
3.05 m x 6.37 m |
|
Flat |
Kitchen |
3.05 m |
6.37 m |
3.05 m x 6.37 m |
https://www.realtor.ca/real-estate/28307981/2003-108-peter-street-toronto-waterfront-communities-waterfront-communities-c1


















