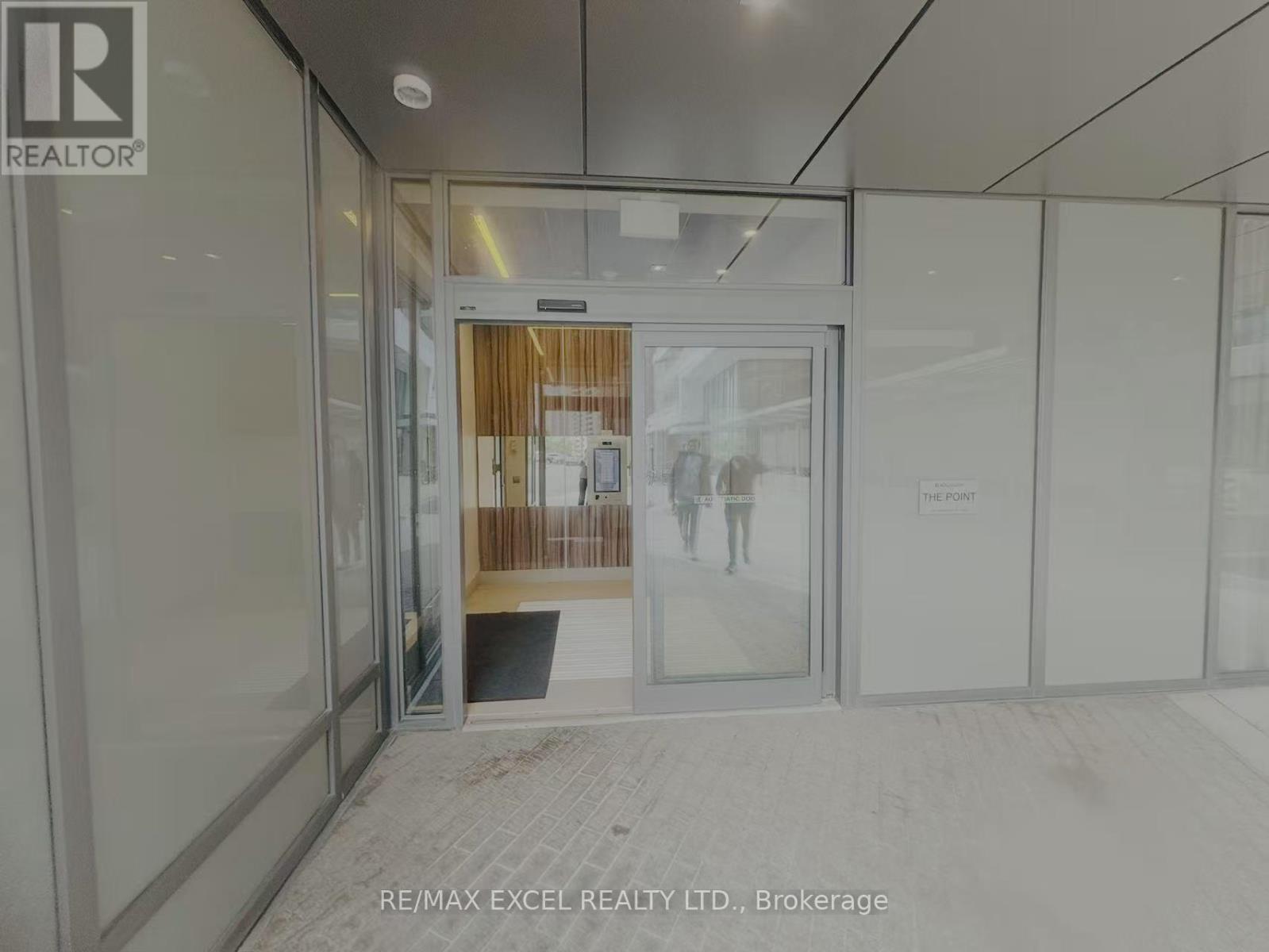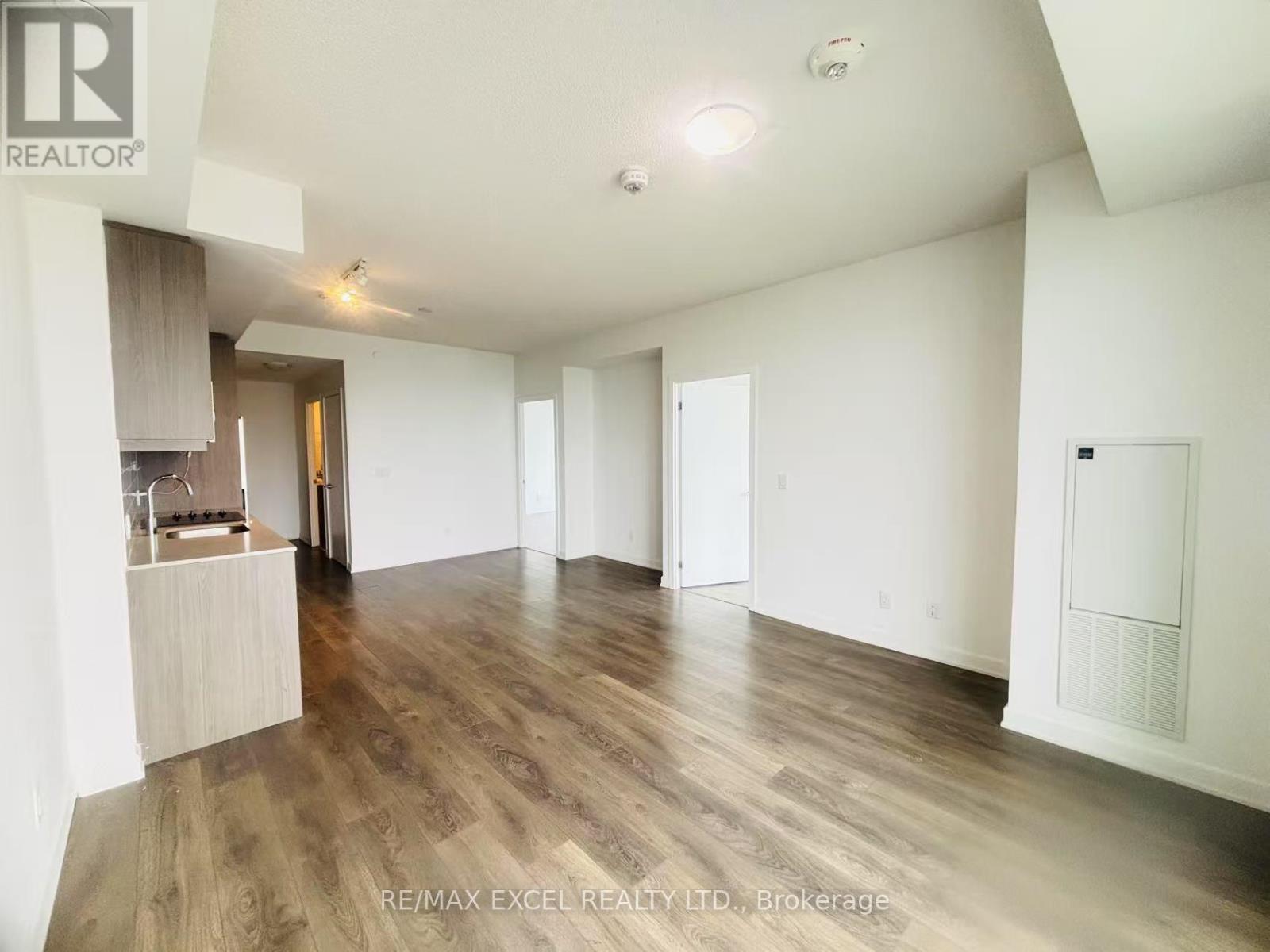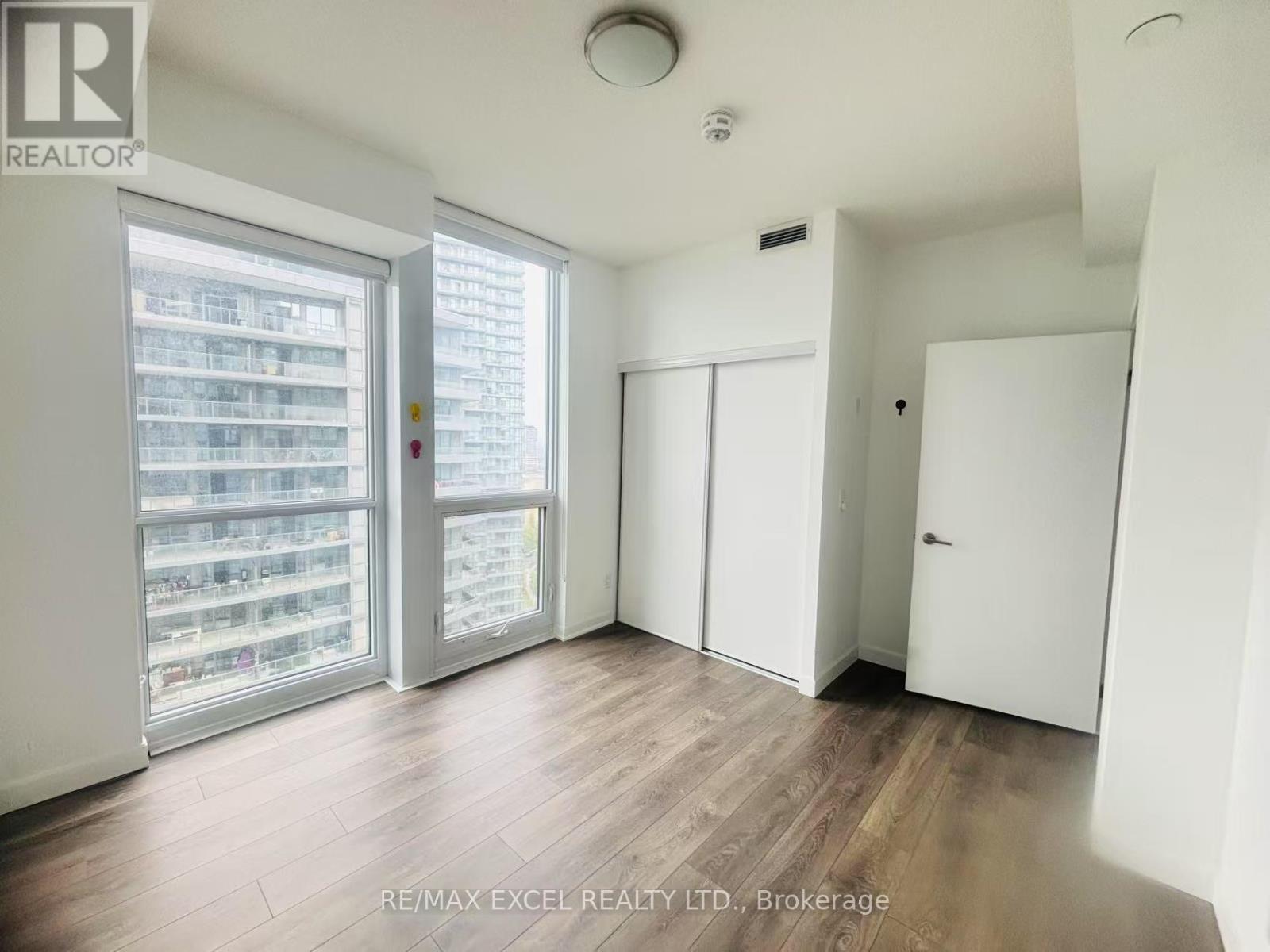2 Bedroom
2 Bathroom
800 - 899 ft2
Indoor Pool
Central Air Conditioning
Forced Air
$3,000 Monthly
The Point 2 Bedrms Condo At Great Location.Closed To Hwy 404& 401,Don Mills/Sheppard SubwayStation, Hospital, Library,Ikea,Restaurants,Fairview Mall, Supermarkets,Schools,Parks,Community Centre And More Amenities. 9' Ceiling.24 Hour Concierge,PartyRoom,Indoor Swiming Pool,Outdoor Terrace,Guest Suite,Yoga Studio, Theatre Rm, Party Rm,PrivateDining Rm,Fitness Rm. (id:53661)
Property Details
|
MLS® Number
|
C12151119 |
|
Property Type
|
Single Family |
|
Neigbourhood
|
Henry Farm |
|
Community Name
|
Henry Farm |
|
Amenities Near By
|
Hospital, Park, Public Transit, Schools |
|
Community Features
|
Pet Restrictions |
|
Features
|
Balcony, Carpet Free |
|
Parking Space Total
|
1 |
|
Pool Type
|
Indoor Pool |
|
View Type
|
View |
Building
|
Bathroom Total
|
2 |
|
Bedrooms Above Ground
|
2 |
|
Bedrooms Total
|
2 |
|
Age
|
0 To 5 Years |
|
Amenities
|
Security/concierge, Exercise Centre, Party Room |
|
Appliances
|
Oven - Built-in, Dishwasher, Dryer, Microwave, Stove, Washer, Refrigerator |
|
Cooling Type
|
Central Air Conditioning |
|
Exterior Finish
|
Concrete |
|
Flooring Type
|
Laminate |
|
Heating Fuel
|
Natural Gas |
|
Heating Type
|
Forced Air |
|
Size Interior
|
800 - 899 Ft2 |
|
Type
|
Apartment |
Parking
Land
|
Acreage
|
No |
|
Land Amenities
|
Hospital, Park, Public Transit, Schools |
Rooms
| Level |
Type |
Length |
Width |
Dimensions |
|
Main Level |
Living Room |
3.96 m |
3.35 m |
3.96 m x 3.35 m |
|
Main Level |
Dining Room |
4.34 m |
3.28 m |
4.34 m x 3.28 m |
|
Main Level |
Kitchen |
4.34 m |
3.28 m |
4.34 m x 3.28 m |
|
Main Level |
Primary Bedroom |
3.05 m |
2.82 m |
3.05 m x 2.82 m |
|
Main Level |
Bedroom 2 |
3.12 m |
3.05 m |
3.12 m x 3.05 m |
https://www.realtor.ca/real-estate/28318460/2002-38-forest-manor-road-toronto-henry-farm-henry-farm



























