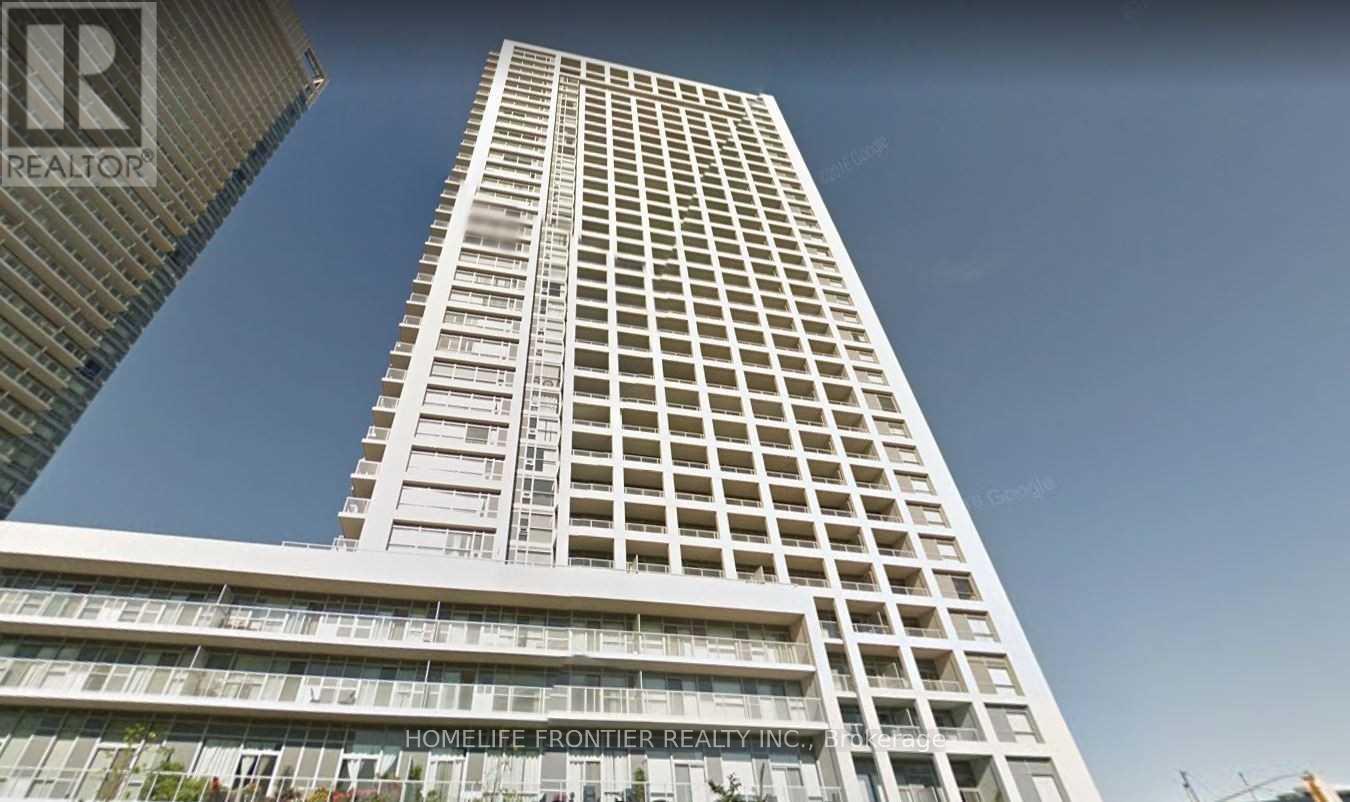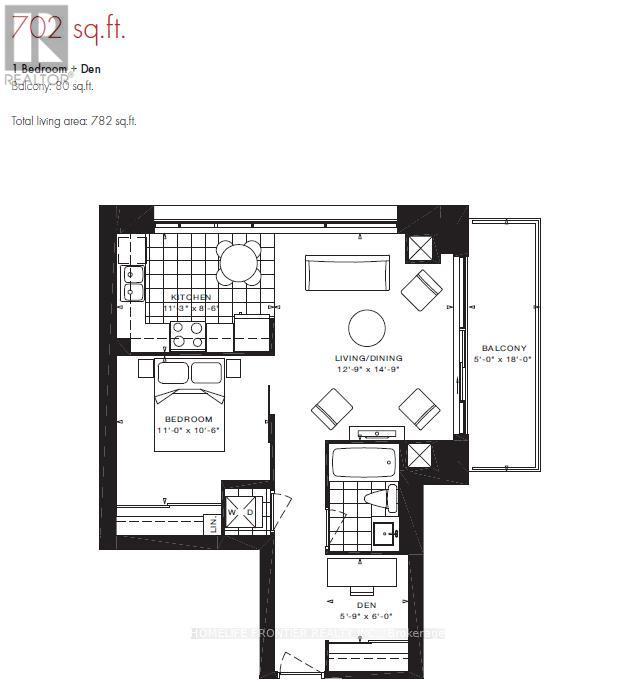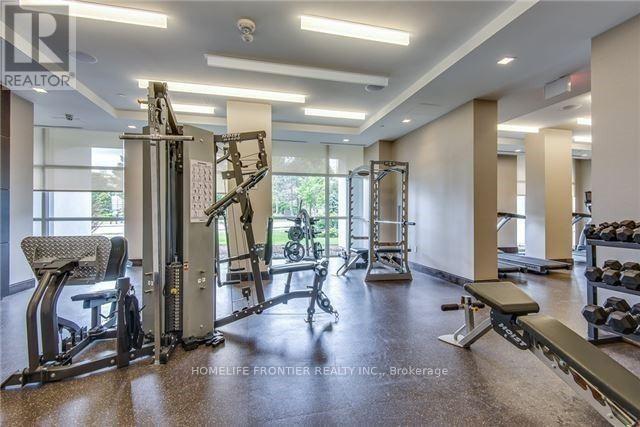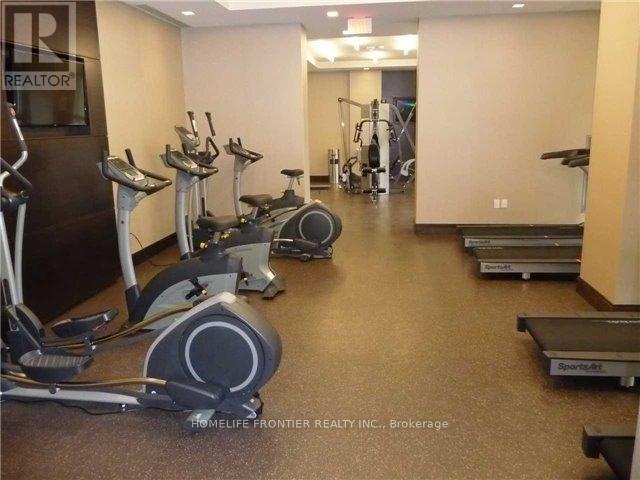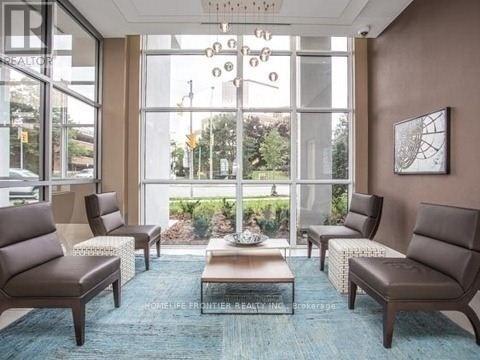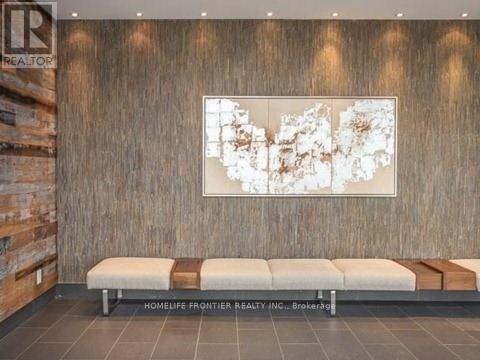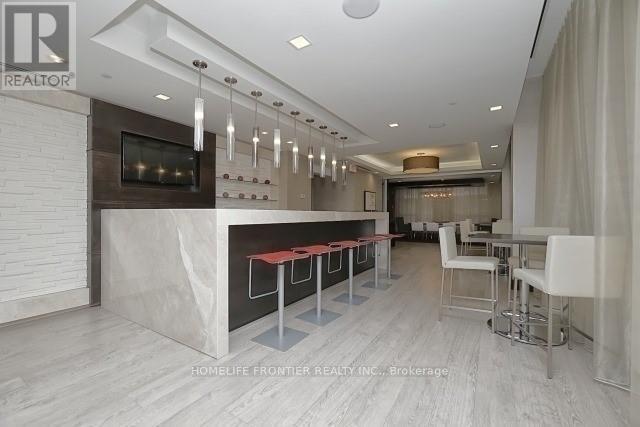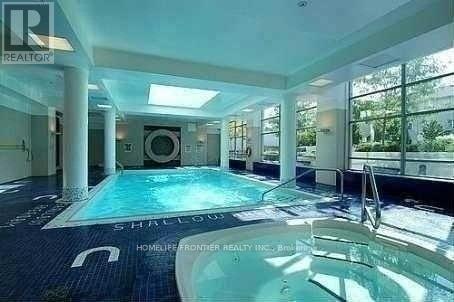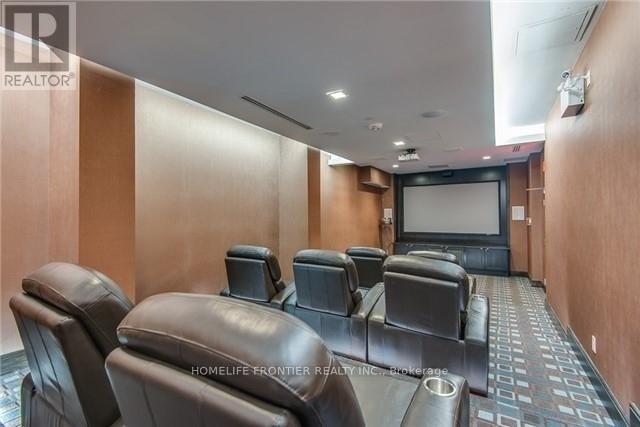2 Bedroom
1 Bathroom
700 - 799 ft2
Central Air Conditioning
Forced Air
$2,400 Monthly
Bright and spacious corner unit. Features one bedroom plus den with balcony. 702 sq ft functional layout. Modern kitchen with stainless steel appliances. Granite counter-top. Master bedroom with large closet. Close to all amenities, minutes to Hwy 404 and 401, Fairview Mall, Grocery shopping, T & T, Don Mills subway station, Library, Schools etc. 24 Concierge, Visitor parking, Party room. One parking spot and one locker are included. (id:53661)
Property Details
|
MLS® Number
|
C12387005 |
|
Property Type
|
Single Family |
|
Neigbourhood
|
Henry Farm |
|
Community Name
|
Henry Farm |
|
Community Features
|
Pets Not Allowed |
|
Features
|
Balcony, Dry, Carpet Free |
|
Parking Space Total
|
1 |
|
View Type
|
City View |
Building
|
Bathroom Total
|
1 |
|
Bedrooms Above Ground
|
1 |
|
Bedrooms Below Ground
|
1 |
|
Bedrooms Total
|
2 |
|
Age
|
6 To 10 Years |
|
Amenities
|
Security/concierge, Exercise Centre, Party Room, Recreation Centre, Storage - Locker |
|
Appliances
|
Garage Door Opener Remote(s), Blinds, Dishwasher, Dryer, Microwave, Stove, Washer, Refrigerator |
|
Cooling Type
|
Central Air Conditioning |
|
Exterior Finish
|
Concrete |
|
Fire Protection
|
Controlled Entry, Security System |
|
Flooring Type
|
Laminate, Ceramic |
|
Foundation Type
|
Concrete |
|
Heating Fuel
|
Electric |
|
Heating Type
|
Forced Air |
|
Size Interior
|
700 - 799 Ft2 |
|
Type
|
Apartment |
Parking
Land
Rooms
| Level |
Type |
Length |
Width |
Dimensions |
|
Flat |
Living Room |
4.51 m |
3.9 m |
4.51 m x 3.9 m |
|
Flat |
Dining Room |
4.51 m |
3.9 m |
4.51 m x 3.9 m |
|
Flat |
Kitchen |
3.35 m |
3.42 m |
3.35 m x 3.42 m |
|
Flat |
Primary Bedroom |
3.35 m |
3.35 m |
3.35 m x 3.35 m |
|
Flat |
Den |
1.76 m |
1.82 m |
1.76 m x 1.82 m |
https://www.realtor.ca/real-estate/28826851/2002-275-yorkland-road-toronto-henry-farm-henry-farm

