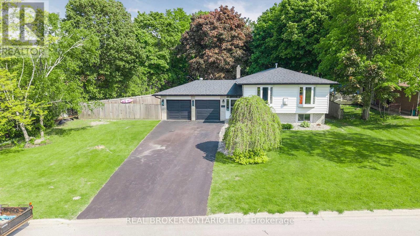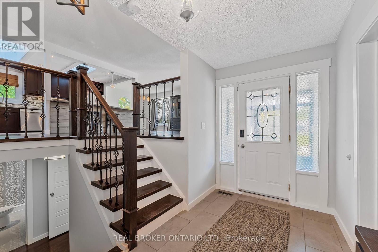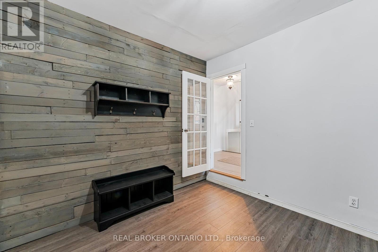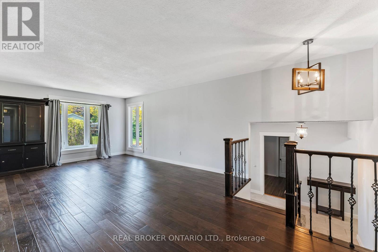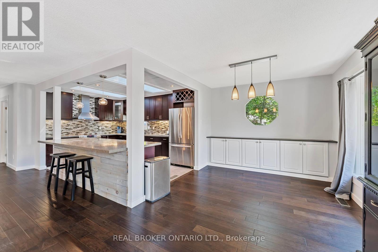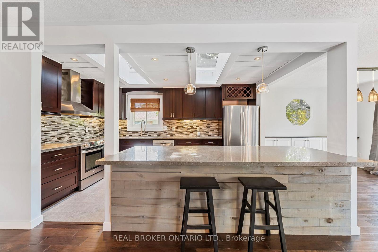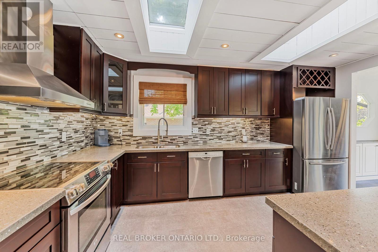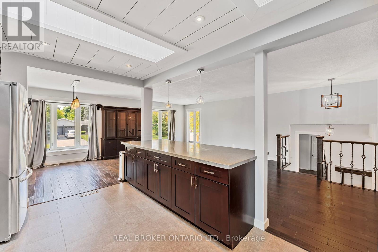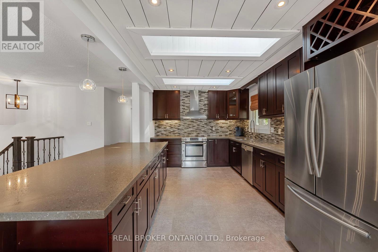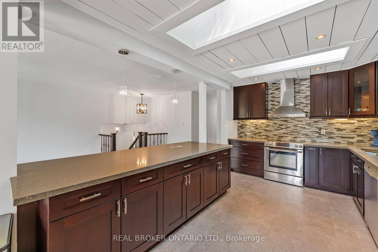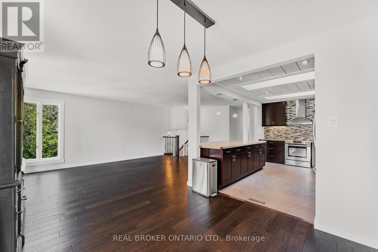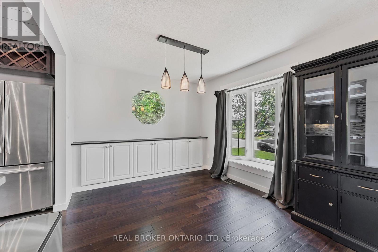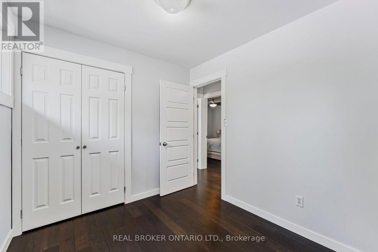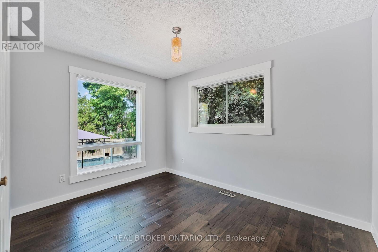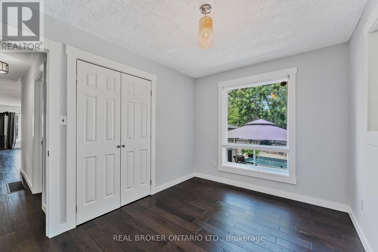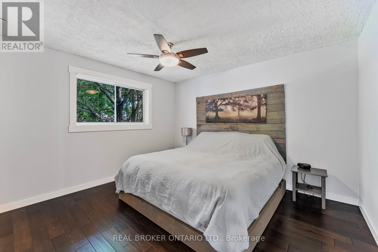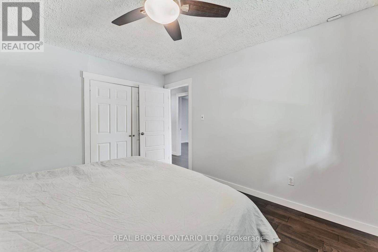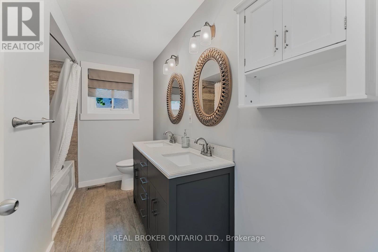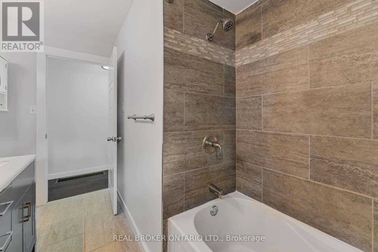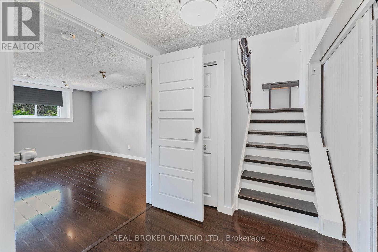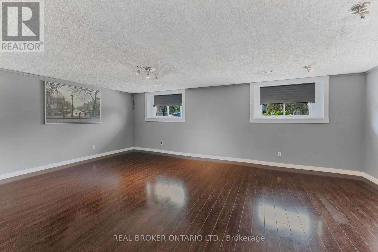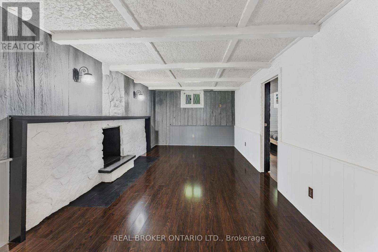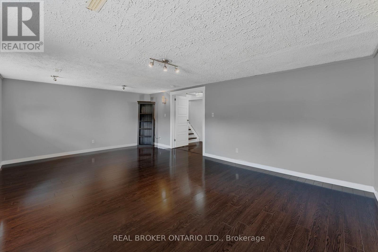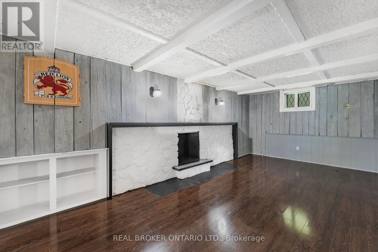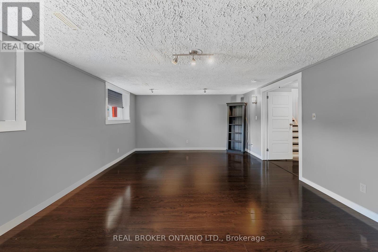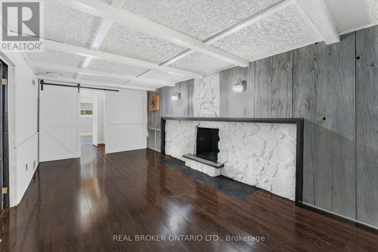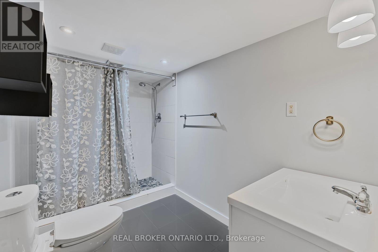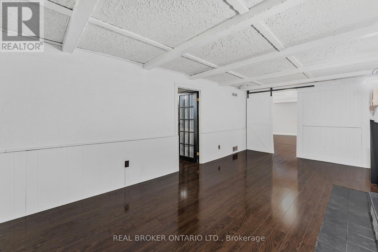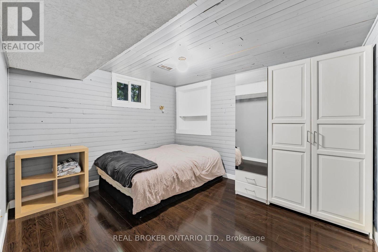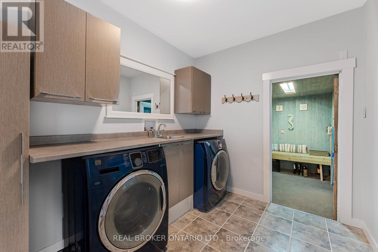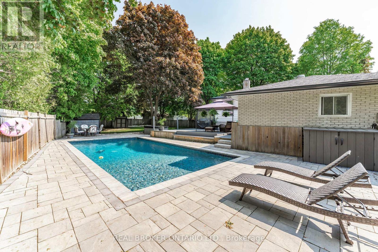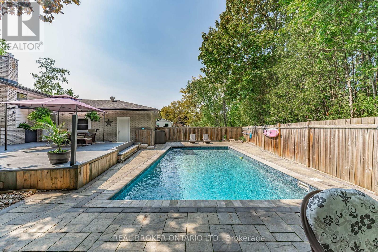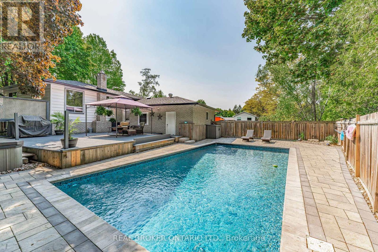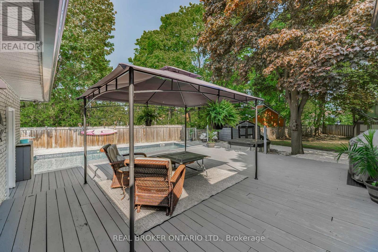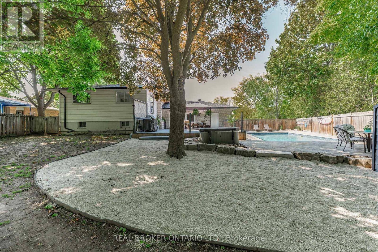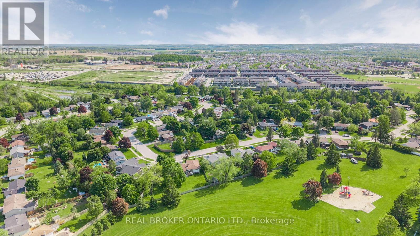4 Bedroom
2 Bathroom
1,100 - 1,500 ft2
Raised Bungalow
Inground Pool
Central Air Conditioning
Forced Air
$869,000
*Overview*Beautiful 2300sqft Side Split Nestled In A Sought-After Pocket Of The Bayshore Neighbourhood. Situated On A Large, Private Lot With Stunning Curb Appeal and Offering 3+1 Bedrooms And 2 Baths, This Home Combines Functionality With Resort-Style Outdoor Living.*Interior*Open Concept Main Floor With Bright Living And Dining Area, Ideal For Entertaining. Updated Open Kitchen With Expansive Quartz Island. Three Spacious Bedrooms On The Main Floor, Plus A Fully Finished Basement With Options for Setup Inc. Additional Bedroom and 2 Additional Living Areas/Rec Rooms, And Full Bath Perfect For Extended Family Or Guests. Main Floor Laundry, Storage Room and Pool Change Room With Exterior Access.*Exterior*A True Backyard Oasis Featuring A Heated Inground Pool, Hot Tub, Storage Sheds, Mature Trees, And A Spacious Deck Area Ideal For Relaxing Or Hosting. Oversized Lot With Plenty Of Green Space, Fully Fenced Yard, With Private Driveway Parking up to 6 cars. Lots Of Side Yard Space for Potential Separate Garage/Shop - Boat Storage *Notable*Located In A Quiet, Family-Friendly Pocket Of Bayshore Known For Its Community Feel And Proximity To Great Schools, Parks, And The Waterfront. Minutes To Shopping, Go Station, And Commuter Routes. A Rare Opportunity To Own A Move-In Ready Home With A Resort-Style Backyard In One Of Barries Most Desirable Neighbourhoods. (id:53661)
Property Details
|
MLS® Number
|
S12195127 |
|
Property Type
|
Single Family |
|
Community Name
|
Bayshore |
|
Amenities Near By
|
Park, Public Transit, Schools, Golf Nearby |
|
Community Features
|
School Bus |
|
Equipment Type
|
Water Heater |
|
Features
|
Irregular Lot Size |
|
Parking Space Total
|
6 |
|
Pool Type
|
Inground Pool |
|
Rental Equipment Type
|
Water Heater |
|
Structure
|
Patio(s), Shed |
Building
|
Bathroom Total
|
2 |
|
Bedrooms Above Ground
|
3 |
|
Bedrooms Below Ground
|
1 |
|
Bedrooms Total
|
4 |
|
Age
|
51 To 99 Years |
|
Appliances
|
Hot Tub, Central Vacuum, Dishwasher, Stove, Window Coverings, Refrigerator |
|
Architectural Style
|
Raised Bungalow |
|
Basement Development
|
Finished |
|
Basement Type
|
Full (finished) |
|
Construction Style Attachment
|
Detached |
|
Cooling Type
|
Central Air Conditioning |
|
Exterior Finish
|
Brick, Vinyl Siding |
|
Foundation Type
|
Concrete |
|
Heating Fuel
|
Natural Gas |
|
Heating Type
|
Forced Air |
|
Stories Total
|
1 |
|
Size Interior
|
1,100 - 1,500 Ft2 |
|
Type
|
House |
|
Utility Water
|
Municipal Water |
Parking
Land
|
Acreage
|
No |
|
Fence Type
|
Fenced Yard |
|
Land Amenities
|
Park, Public Transit, Schools, Golf Nearby |
|
Sewer
|
Sanitary Sewer |
|
Size Depth
|
176 Ft |
|
Size Frontage
|
113 Ft ,4 In |
|
Size Irregular
|
113.4 X 176 Ft ; 34.55 M.xirreg (113.36'xirreg) |
|
Size Total Text
|
113.4 X 176 Ft ; 34.55 M.xirreg (113.36'xirreg)|under 1/2 Acre |
|
Zoning Description
|
Res |
Rooms
| Level |
Type |
Length |
Width |
Dimensions |
|
Basement |
Bathroom |
3.36 m |
1.97 m |
3.36 m x 1.97 m |
|
Basement |
Recreational, Games Room |
6.71 m |
4.32 m |
6.71 m x 4.32 m |
|
Basement |
Bedroom |
3.36 m |
3.68 m |
3.36 m x 3.68 m |
|
Basement |
Family Room |
3.99 m |
6.24 m |
3.99 m x 6.24 m |
|
Main Level |
Living Room |
3.65 m |
7.29 m |
3.65 m x 7.29 m |
|
Main Level |
Dining Room |
3.4 m |
3.2 m |
3.4 m x 3.2 m |
|
Main Level |
Kitchen |
4.6 m |
3.4 m |
4.6 m x 3.4 m |
|
Main Level |
Primary Bedroom |
3.83 m |
3.33 m |
3.83 m x 3.33 m |
|
Main Level |
Bathroom |
3.3 m |
2.11 m |
3.3 m x 2.11 m |
|
Main Level |
Bedroom |
3.65 m |
2.7 m |
3.65 m x 2.7 m |
|
Main Level |
Bedroom |
2.52 m |
2.97 m |
2.52 m x 2.97 m |
https://www.realtor.ca/real-estate/28413761/200-hickory-lane-barrie-bayshore-bayshore

