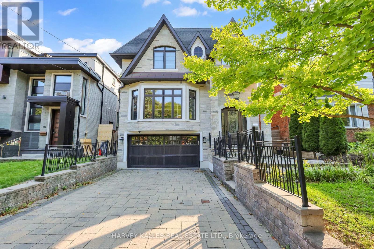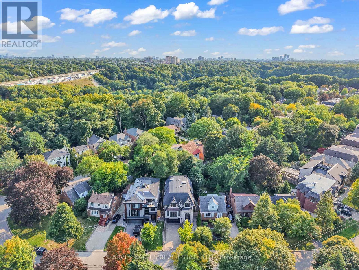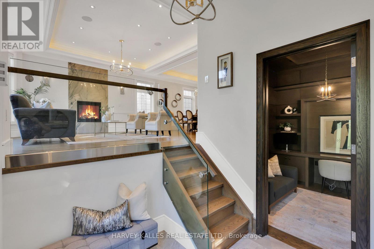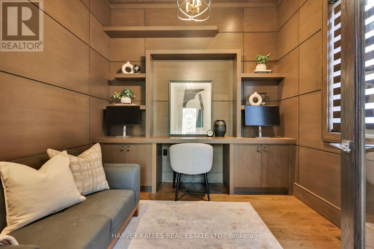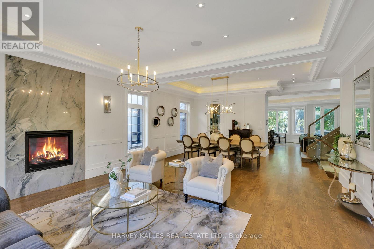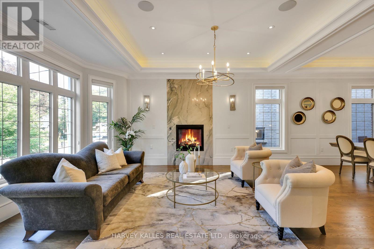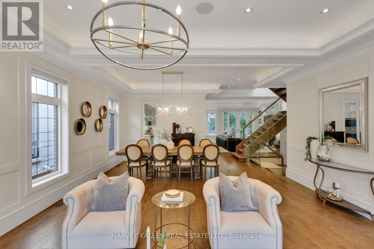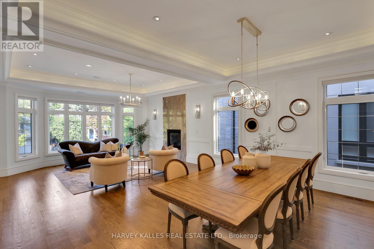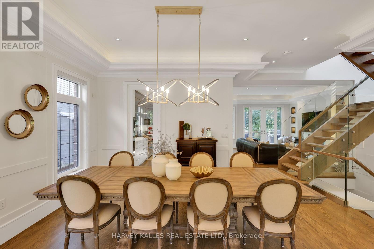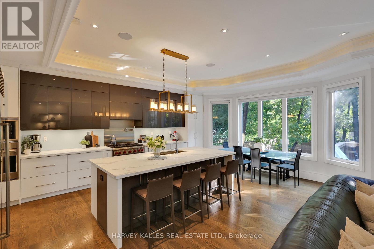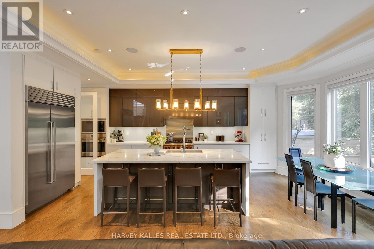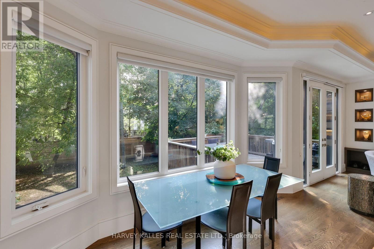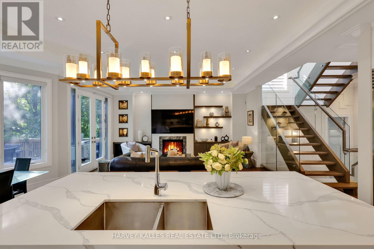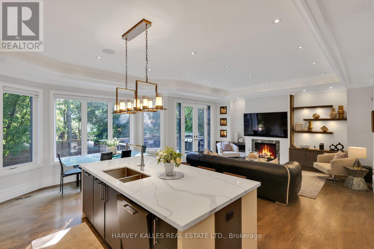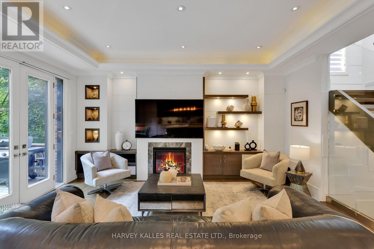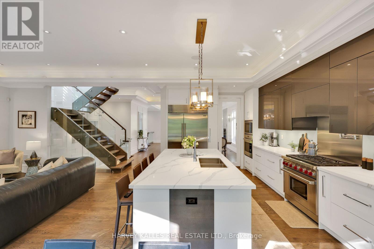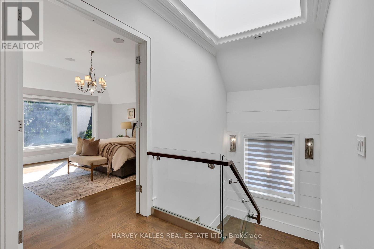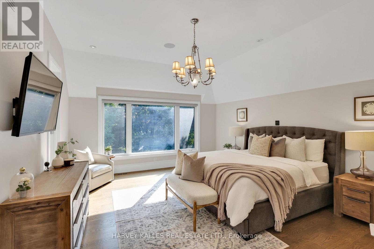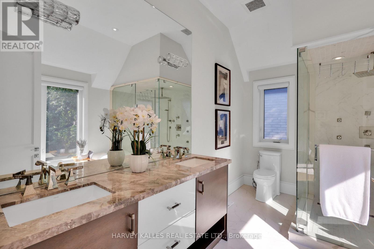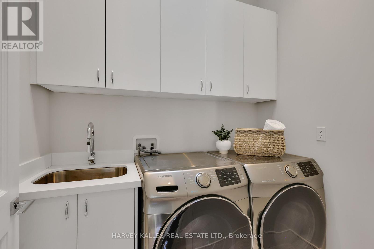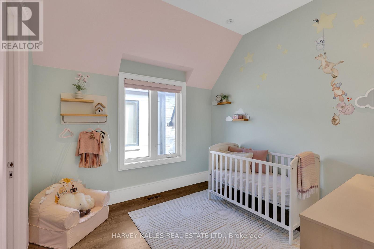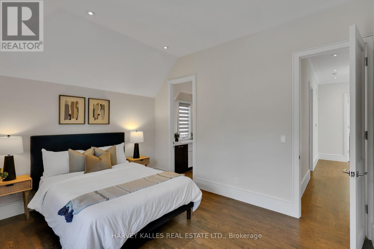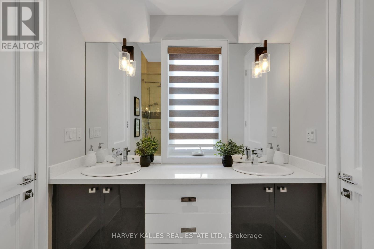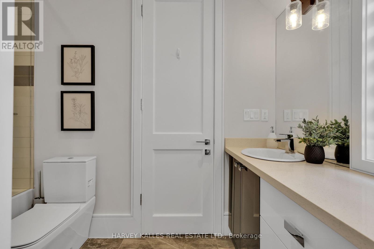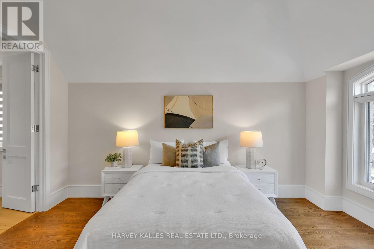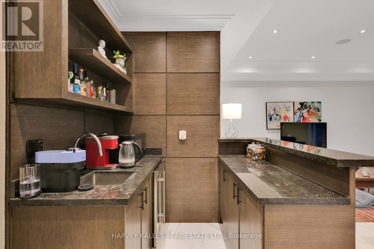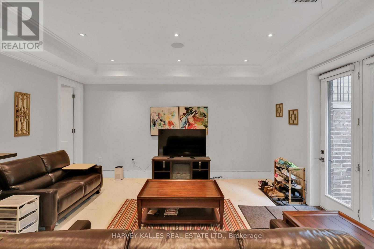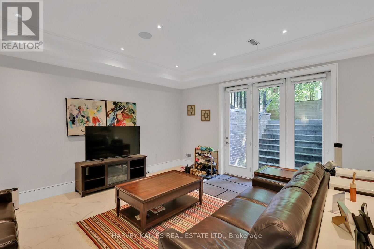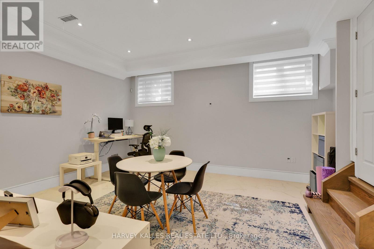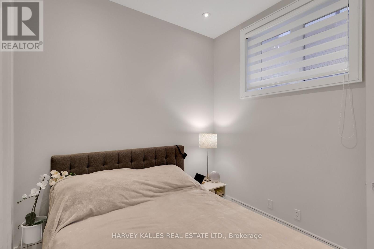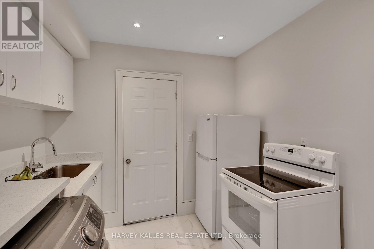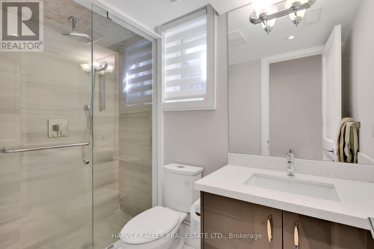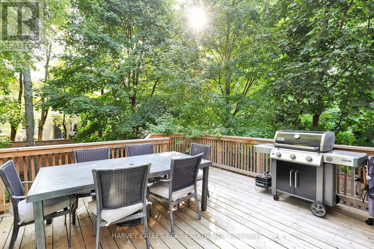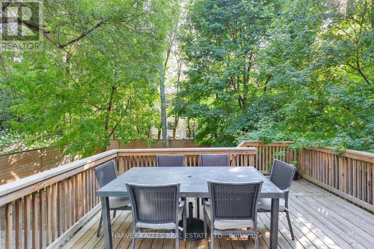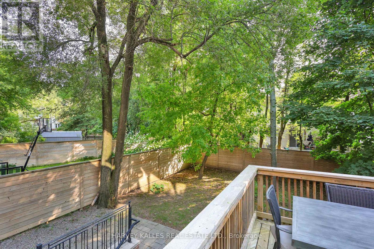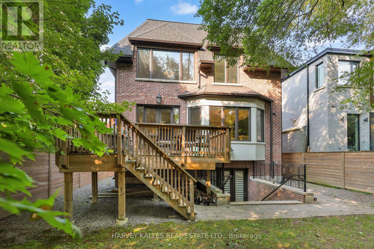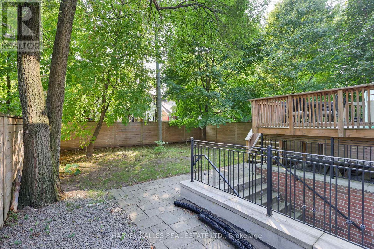5 Bedroom
5 Bathroom
3,000 - 3,500 ft2
Fireplace
Central Air Conditioning
Forced Air
$3,499,000
Magnificent Custom Home Nestled on a Quiet Court. Featuring a striking limestone and brick exterior, this residence showcases 4103 sq ft total ( 3003 upper + 1100 sq ft) lower a modern open-concept design with soaring ceilings and a contemporary open-riser staircase. The chef-inspired eat-in kitchen boasts a large center island, top-of-the-line appliances, a convenient servery, and a breakfast area overlooking the gardens, seamlessly connecting to the dining and living spaces. The family room offers a cozy fireplace and walkout to the terrace, enhanced by a skylight that fills the space with natural light. Additional conveniences include upper and lower-level laundry rooms. The primary suite offers a tranquil retreat with a spa-like 6-piece ensuite and walk-in closet. The lower level is designed for entertaining, complete with a wet bar, radiant heated floors, and a walkout to the yard. Nestled in prestigious West Lansing, this residence offers a rare blend of tranquility and convenience. Enjoy the charm of a quiet, tree-lined street with a country-like ambiance, while being just steps from scenic ravines, lush parks, tennis courts, boutique shopping, top restaurants, transit, and effortless access to Highway 401. (id:53661)
Property Details
|
MLS® Number
|
C12394792 |
|
Property Type
|
Single Family |
|
Neigbourhood
|
Lansing-Westgate |
|
Community Name
|
Lansing-Westgate |
|
Amenities Near By
|
Golf Nearby, Park, Public Transit, Schools |
|
Equipment Type
|
Water Heater, Water Heater - Tankless |
|
Features
|
Ravine |
|
Parking Space Total
|
6 |
|
Rental Equipment Type
|
Water Heater, Water Heater - Tankless |
Building
|
Bathroom Total
|
5 |
|
Bedrooms Above Ground
|
4 |
|
Bedrooms Below Ground
|
1 |
|
Bedrooms Total
|
5 |
|
Age
|
6 To 15 Years |
|
Appliances
|
Oven, Alarm System, Wine Fridge, Refrigerator |
|
Basement Development
|
Finished |
|
Basement Features
|
Separate Entrance, Walk Out |
|
Basement Type
|
N/a (finished) |
|
Construction Style Attachment
|
Detached |
|
Cooling Type
|
Central Air Conditioning |
|
Exterior Finish
|
Brick, Stone |
|
Fireplace Present
|
Yes |
|
Flooring Type
|
Hardwood |
|
Foundation Type
|
Unknown |
|
Half Bath Total
|
1 |
|
Heating Fuel
|
Natural Gas |
|
Heating Type
|
Forced Air |
|
Stories Total
|
2 |
|
Size Interior
|
3,000 - 3,500 Ft2 |
|
Type
|
House |
|
Utility Water
|
Municipal Water |
Parking
Land
|
Acreage
|
No |
|
Land Amenities
|
Golf Nearby, Park, Public Transit, Schools |
|
Sewer
|
Sanitary Sewer |
|
Size Depth
|
115 Ft |
|
Size Frontage
|
40 Ft |
|
Size Irregular
|
40 X 115 Ft |
|
Size Total Text
|
40 X 115 Ft |
|
Zoning Description
|
Residential |
Rooms
| Level |
Type |
Length |
Width |
Dimensions |
|
Second Level |
Primary Bedroom |
5.1 m |
4.6 m |
5.1 m x 4.6 m |
|
Second Level |
Bedroom 2 |
3 m |
3 m |
3 m x 3 m |
|
Second Level |
Bedroom 3 |
3.33 m |
4 m |
3.33 m x 4 m |
|
Second Level |
Bedroom 4 |
3.65 m |
4.26 m |
3.65 m x 4.26 m |
|
Lower Level |
Recreational, Games Room |
8.3 m |
6.62 m |
8.3 m x 6.62 m |
|
Lower Level |
Bedroom |
2.65 m |
2.75 m |
2.65 m x 2.75 m |
|
Main Level |
Living Room |
4.03 m |
5.43 m |
4.03 m x 5.43 m |
|
Main Level |
Dining Room |
4.36 m |
5.43 m |
4.36 m x 5.43 m |
|
Main Level |
Library |
|
|
Measurements not available |
|
Main Level |
Family Room |
5.44 m |
5.2 m |
5.44 m x 5.2 m |
|
Main Level |
Kitchen |
3.43 m |
3.09 m |
3.43 m x 3.09 m |
|
Main Level |
Eating Area |
2.94 m |
3.09 m |
2.94 m x 3.09 m |
https://www.realtor.ca/real-estate/28843578/20-walker-road-toronto-lansing-westgate-lansing-westgate

