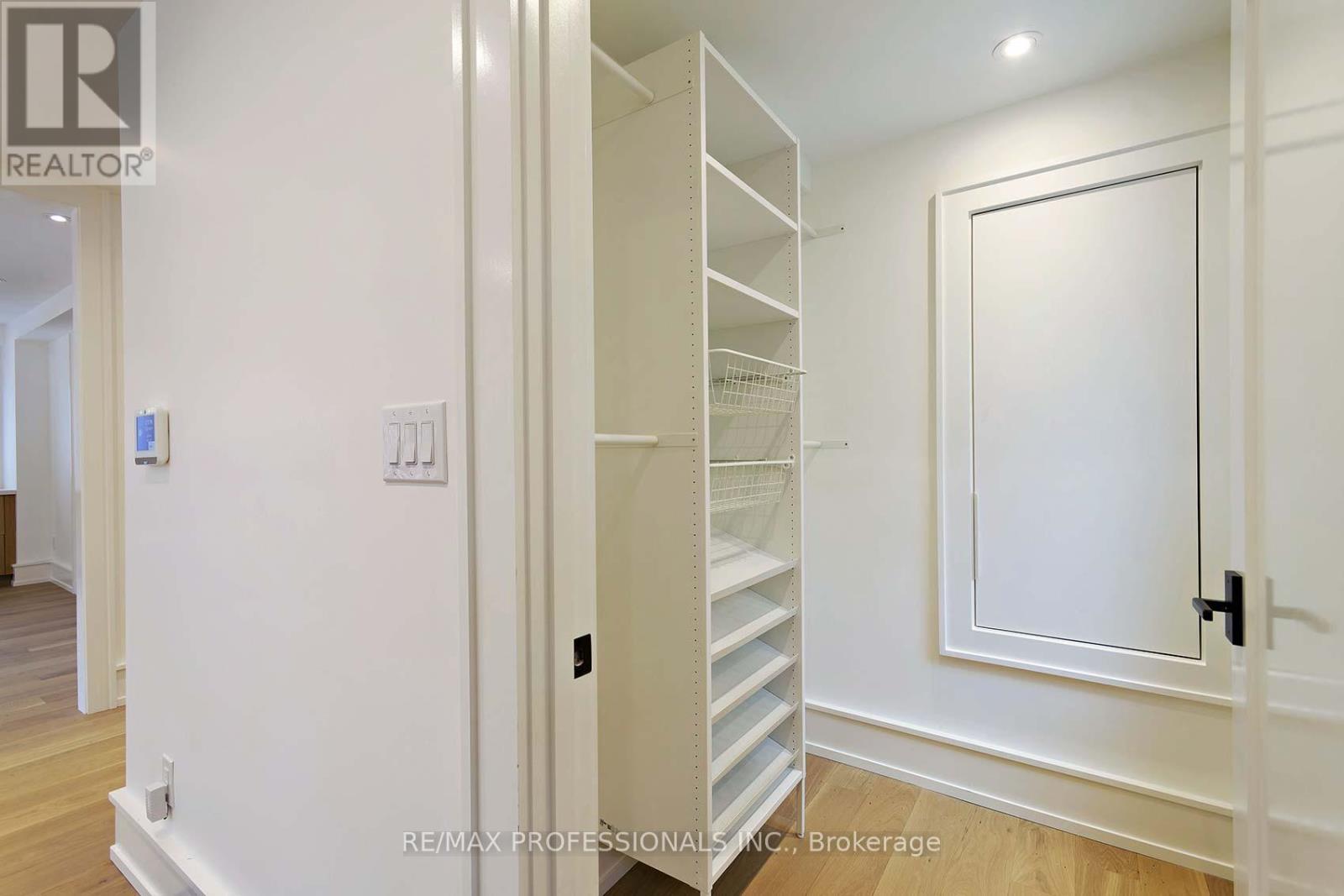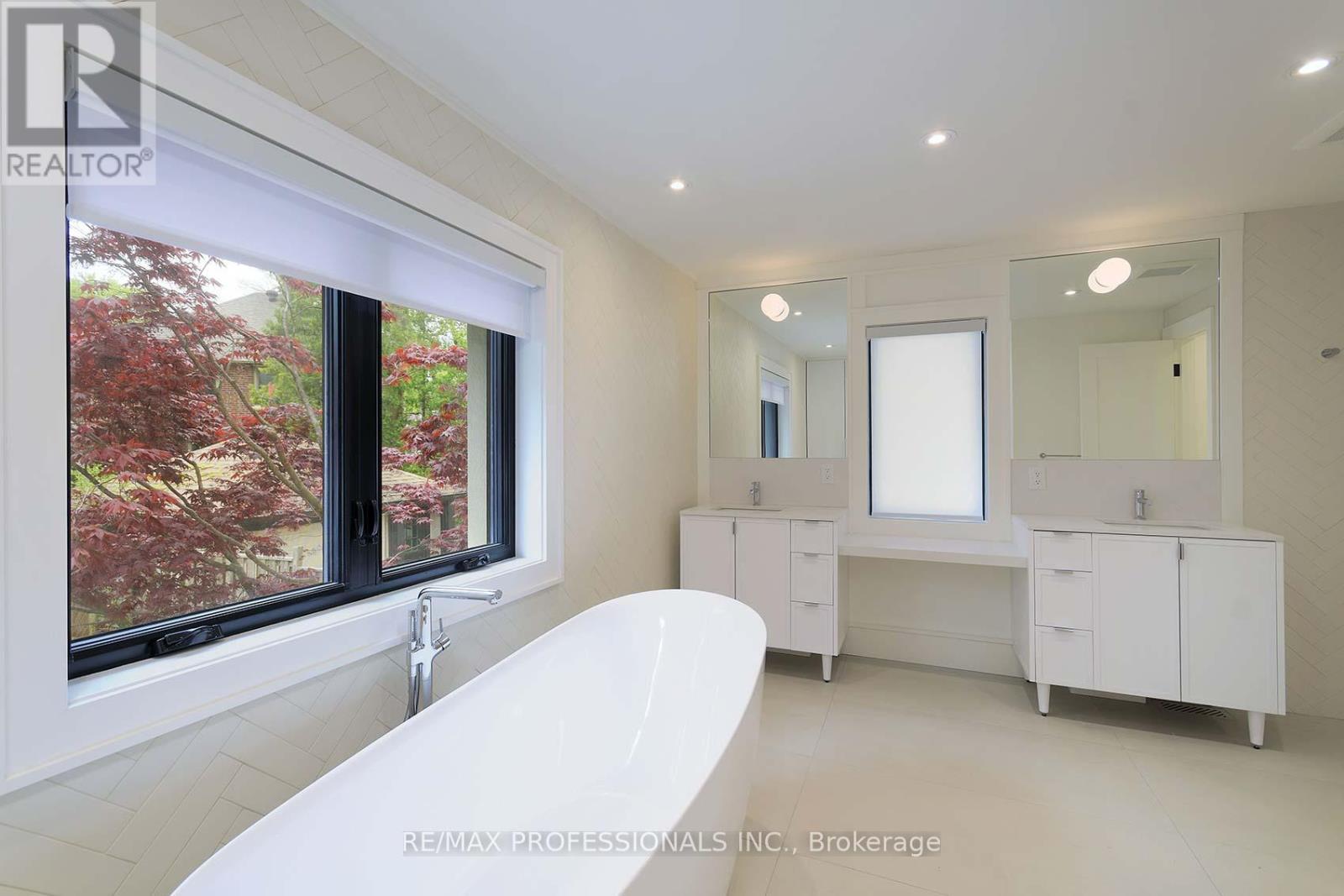5 Bedroom
5 Bathroom
2,500 - 3,000 ft2
Central Air Conditioning
Forced Air
Landscaped
$8,500 Monthly
Welcome to 20 The Kingsway. This opportunity to lease rarely comes along. This completely renovated Kingsway home in The Heart of the Kingsway community boasts refined elegance and spacious relaxed living. This luxury kitchen with caesar stone counter tops huge centre Island and high end appliances is ideal for entertaining. Wall to Wall windows & skylight gives such light to the home x2 w/o to yard & patio. Large principal rooms with beautiful new hardwood throughout, side entrance mud room, gas fireplace in living room all ideal for family living. Over 4000 sqft (including basement). This executive home absolutely has it all. Optimal location offers both a pedestrian lifestyle & quick access to airport & downtown. Walk to either old mill or royal york subway. Enjoy shops, Cafes & bistros in either Kingsway village or Bloor West Village. This stunning home allows access to tremendous high schools & grade schools. (id:53661)
Property Details
|
MLS® Number
|
W12155382 |
|
Property Type
|
Single Family |
|
Neigbourhood
|
Kingsway South |
|
Community Name
|
Kingsway South |
|
Amenities Near By
|
Park, Place Of Worship, Public Transit, Schools |
|
Features
|
Flat Site |
|
Parking Space Total
|
6 |
Building
|
Bathroom Total
|
5 |
|
Bedrooms Above Ground
|
4 |
|
Bedrooms Below Ground
|
1 |
|
Bedrooms Total
|
5 |
|
Appliances
|
Garage Door Opener Remote(s), Oven - Built-in, Blinds, Dishwasher, Dryer, Microwave, Oven, Washer, Refrigerator |
|
Basement Development
|
Finished |
|
Basement Type
|
N/a (finished) |
|
Construction Style Attachment
|
Detached |
|
Cooling Type
|
Central Air Conditioning |
|
Exterior Finish
|
Stucco |
|
Fire Protection
|
Alarm System, Monitored Alarm |
|
Flooring Type
|
Hardwood |
|
Foundation Type
|
Block |
|
Half Bath Total
|
1 |
|
Heating Fuel
|
Natural Gas |
|
Heating Type
|
Forced Air |
|
Stories Total
|
2 |
|
Size Interior
|
2,500 - 3,000 Ft2 |
|
Type
|
House |
|
Utility Water
|
Municipal Water |
Parking
Land
|
Acreage
|
No |
|
Land Amenities
|
Park, Place Of Worship, Public Transit, Schools |
|
Landscape Features
|
Landscaped |
|
Sewer
|
Sanitary Sewer |
Rooms
| Level |
Type |
Length |
Width |
Dimensions |
|
Second Level |
Primary Bedroom |
4.62 m |
5.11 m |
4.62 m x 5.11 m |
|
Second Level |
Bedroom 2 |
3.33 m |
3.02 m |
3.33 m x 3.02 m |
|
Third Level |
Bedroom 3 |
4.95 m |
3.76 m |
4.95 m x 3.76 m |
|
Third Level |
Bedroom 4 |
4.47 m |
2.91 m |
4.47 m x 2.91 m |
|
Lower Level |
Office |
7.11 m |
3.86 m |
7.11 m x 3.86 m |
|
Lower Level |
Office |
3.84 m |
3.58 m |
3.84 m x 3.58 m |
|
Lower Level |
Laundry Room |
3.07 m |
1.96 m |
3.07 m x 1.96 m |
|
Main Level |
Living Room |
5.59 m |
4.95 m |
5.59 m x 4.95 m |
|
Main Level |
Dining Room |
4.95 m |
3.86 m |
4.95 m x 3.86 m |
|
Main Level |
Kitchen |
6.61 m |
3.58 m |
6.61 m x 3.58 m |
Utilities
https://www.realtor.ca/real-estate/28327698/20-the-kingsway-toronto-kingsway-south-kingsway-south



































