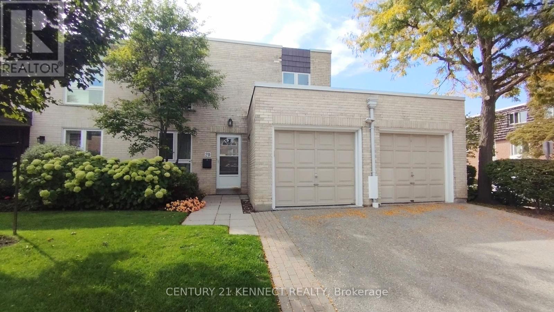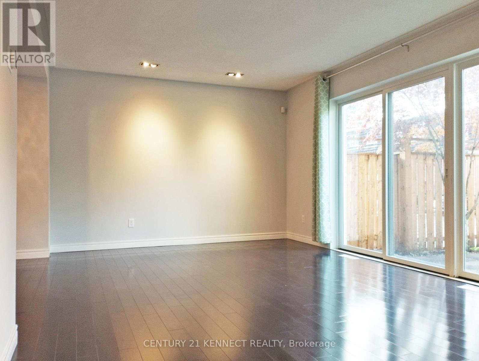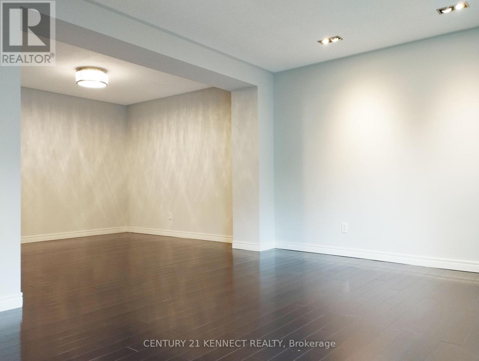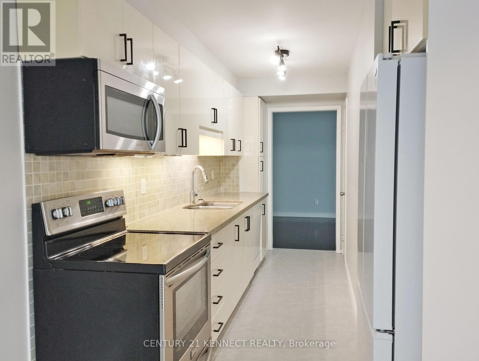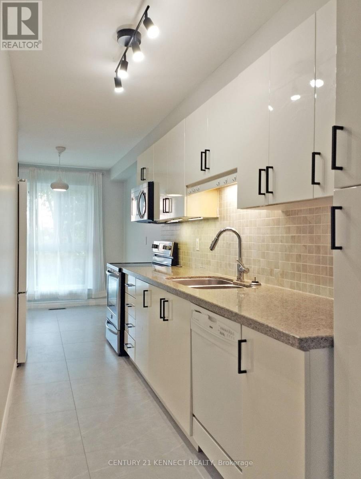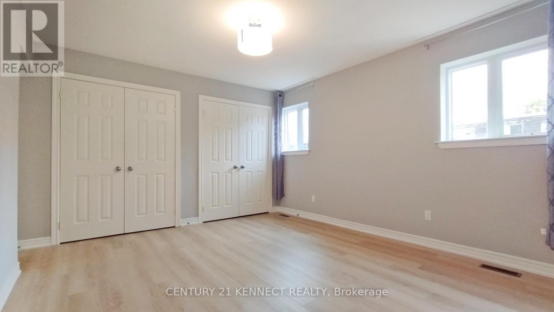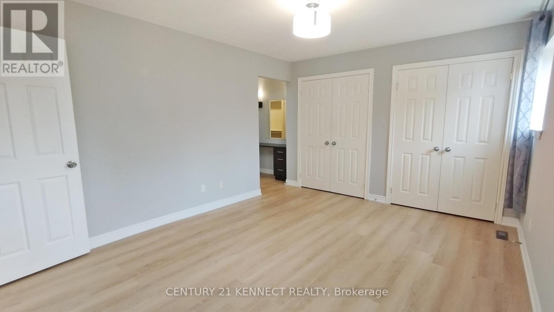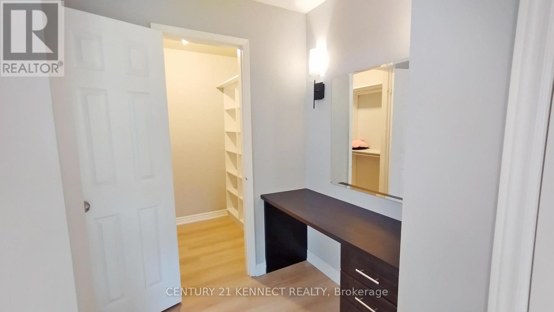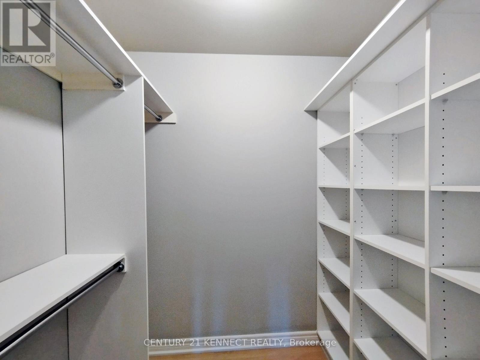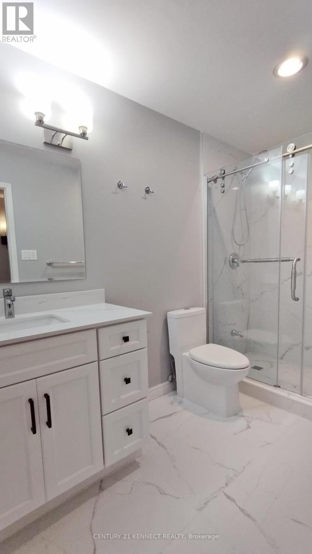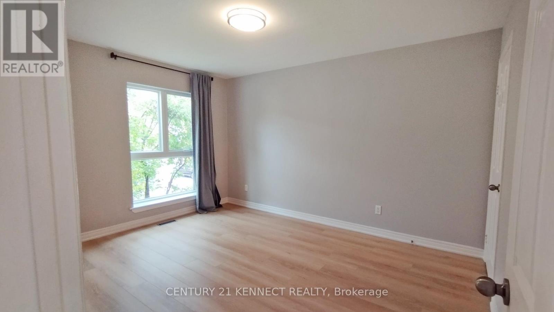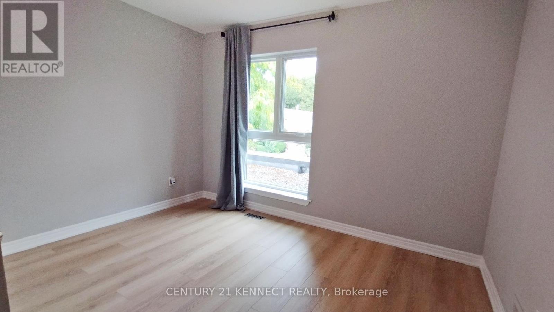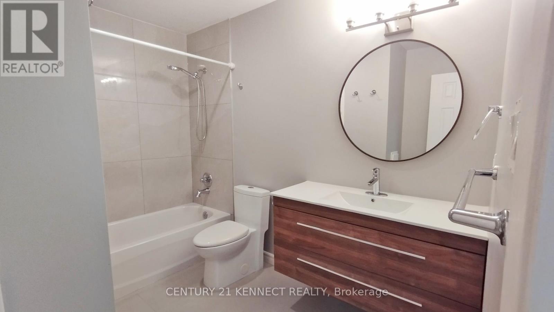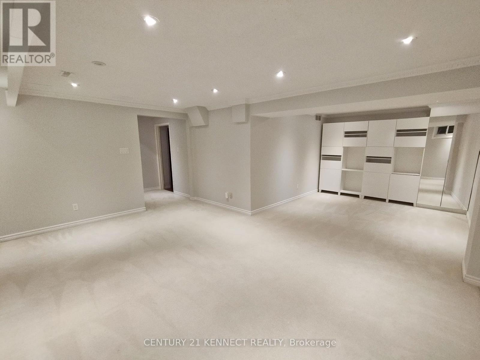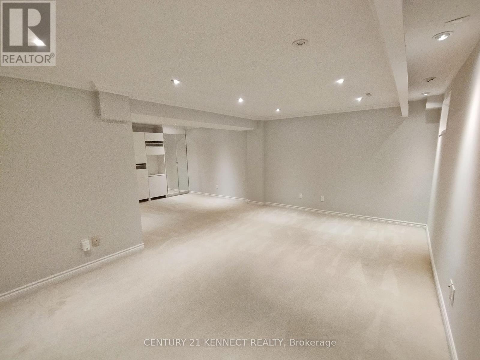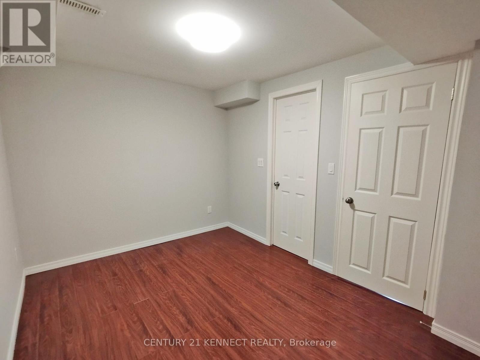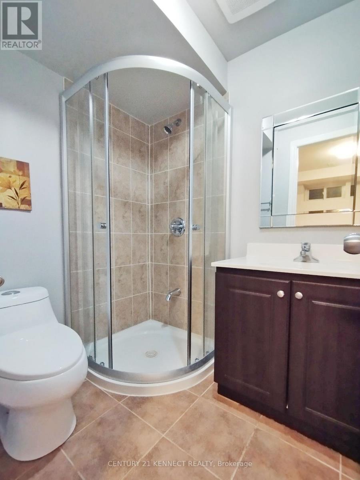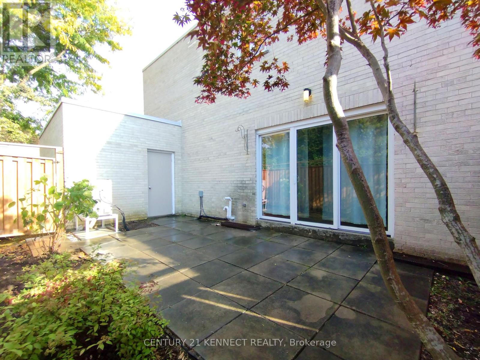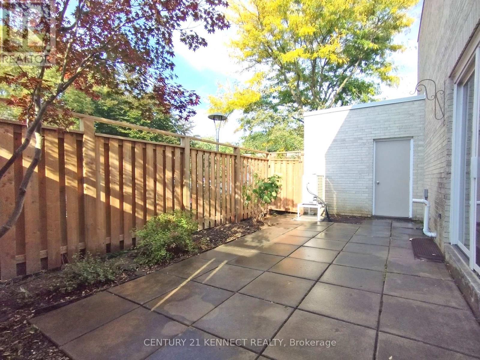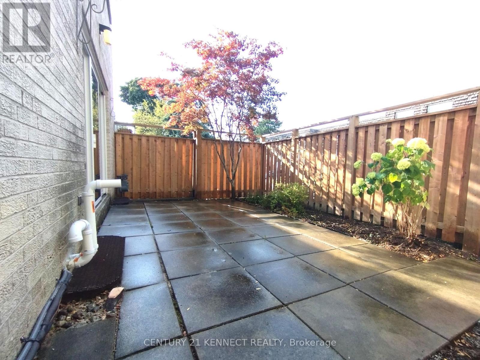4 Bedroom
3 Bathroom
1,400 - 1,599 ft2
Fireplace
Outdoor Pool
Heat Pump
$4,995 Monthly
Newly Renovated & Newly Painted Rarely Available Double Garage End Unit with Private Enclosed Backyard. Elegantly Designed 3+1 Bdrm Townhouse in Coveted Bayview Mills. Brand New Bathrooms, New Floors on 2/F, New Heat Pump & Furnace. Best Layouts, Spacious Living & Dining with Solid Wood Flooring. Generously Sized Main Bdrm with W/I Closet and His & Her Closets. Finished Cozy Bsmt, 4th Bdrm with Enusite Bath. Prestigious Neighorhood, Excellent Schools and Convenience, Close to Everything! (id:53661)
Property Details
|
MLS® Number
|
C12431925 |
|
Property Type
|
Single Family |
|
Neigbourhood
|
North York |
|
Community Name
|
St. Andrew-Windfields |
|
Community Features
|
Pet Restrictions |
|
Parking Space Total
|
4 |
|
Pool Type
|
Outdoor Pool |
Building
|
Bathroom Total
|
3 |
|
Bedrooms Above Ground
|
3 |
|
Bedrooms Below Ground
|
1 |
|
Bedrooms Total
|
4 |
|
Amenities
|
Visitor Parking |
|
Appliances
|
Garage Door Opener Remote(s), Dishwasher, Dryer, Hood Fan, Stove, Washer, Refrigerator |
|
Basement Development
|
Finished |
|
Basement Type
|
N/a (finished) |
|
Exterior Finish
|
Brick |
|
Fireplace Present
|
Yes |
|
Flooring Type
|
Hardwood, Tile, Vinyl, Laminate, Carpeted |
|
Half Bath Total
|
1 |
|
Heating Fuel
|
Natural Gas |
|
Heating Type
|
Heat Pump |
|
Stories Total
|
2 |
|
Size Interior
|
1,400 - 1,599 Ft2 |
|
Type
|
Row / Townhouse |
Parking
Land
Rooms
| Level |
Type |
Length |
Width |
Dimensions |
|
Second Level |
Primary Bedroom |
4.88 m |
3.66 m |
4.88 m x 3.66 m |
|
Second Level |
Bedroom 2 |
4.11 m |
3.25 m |
4.11 m x 3.25 m |
|
Second Level |
Bedroom 3 |
3.58 m |
2.74 m |
3.58 m x 2.74 m |
|
Basement |
Bedroom 4 |
3.63 m |
2.59 m |
3.63 m x 2.59 m |
|
Basement |
Recreational, Games Room |
5.24 m |
3.54 m |
5.24 m x 3.54 m |
|
Basement |
Recreational, Games Room |
3.28 m |
3.43 m |
3.28 m x 3.43 m |
|
Main Level |
Living Room |
5.3 m |
5.34 m |
5.3 m x 5.34 m |
|
Main Level |
Dining Room |
3.3 m |
3.45 m |
3.3 m x 3.45 m |
|
Main Level |
Eating Area |
2.23 m |
2.29 m |
2.23 m x 2.29 m |
|
Main Level |
Kitchen |
4.5 m |
1.65 m |
4.5 m x 1.65 m |
https://www.realtor.ca/real-estate/28924466/20-scenic-mill-way-toronto-st-andrew-windfields-st-andrew-windfields

