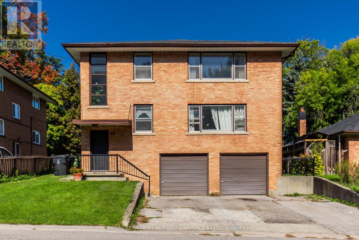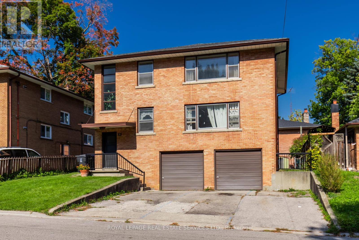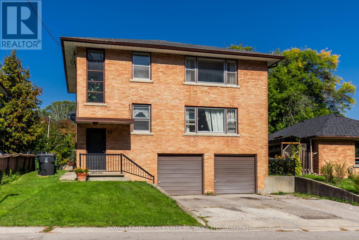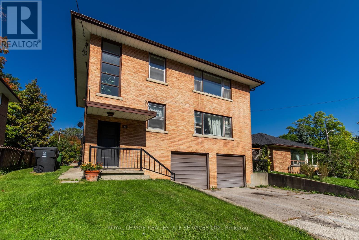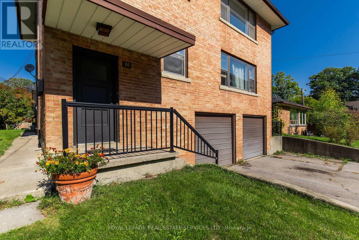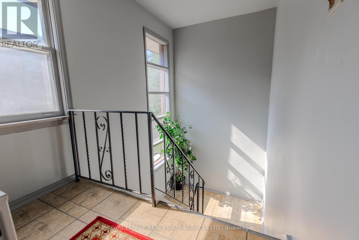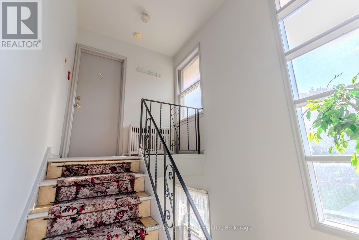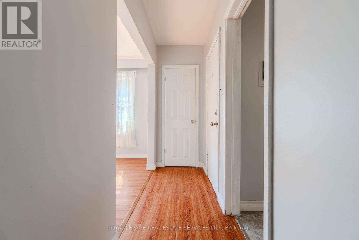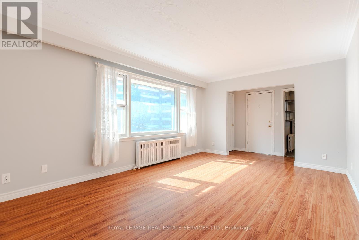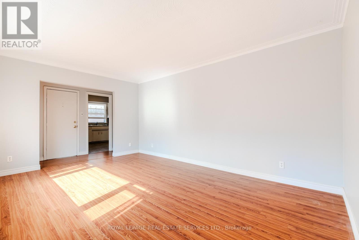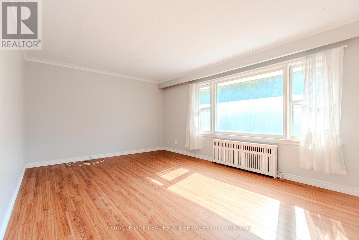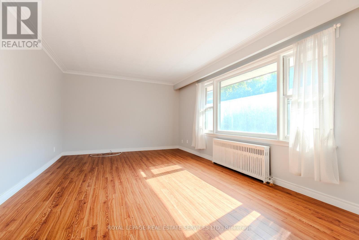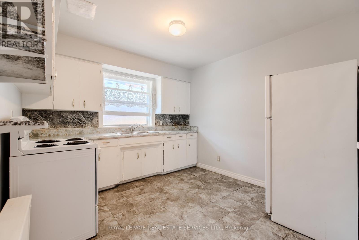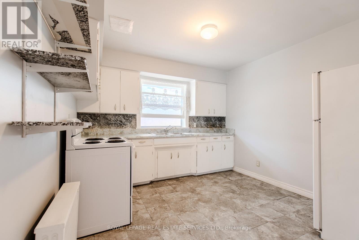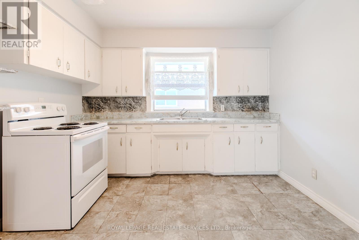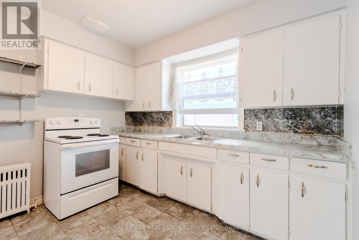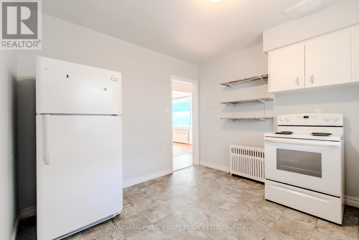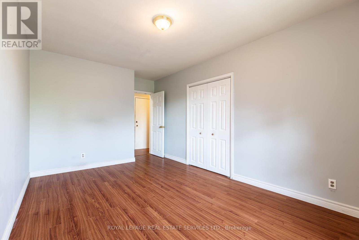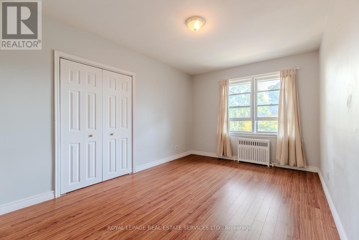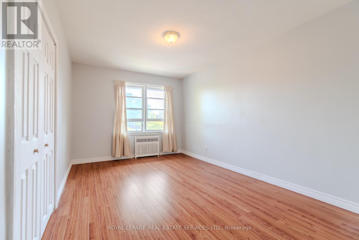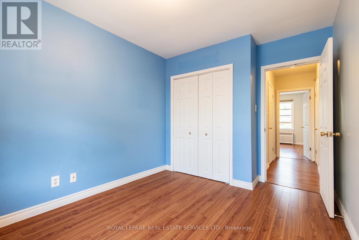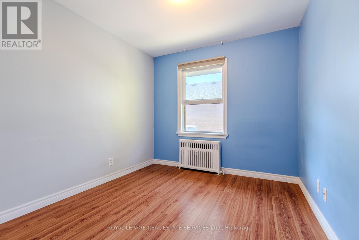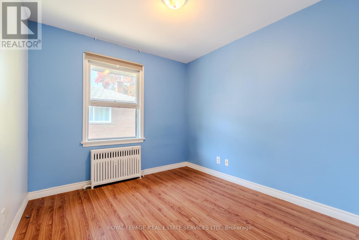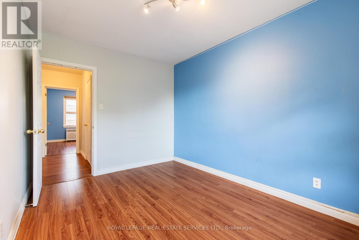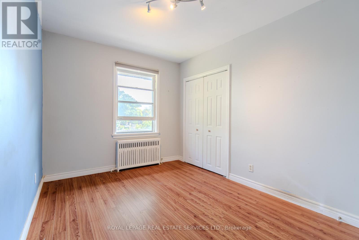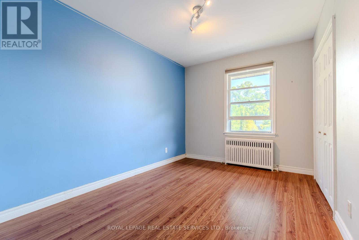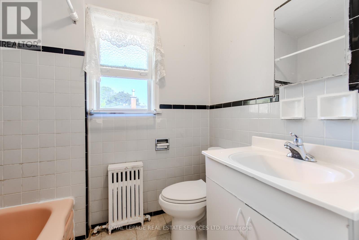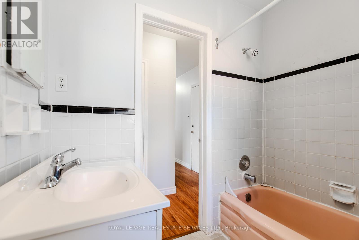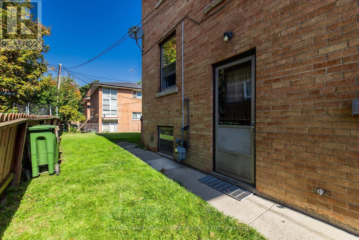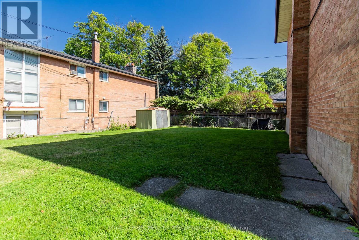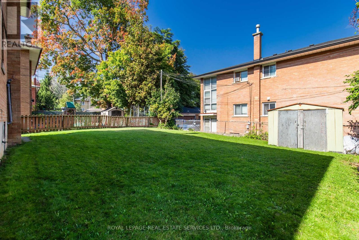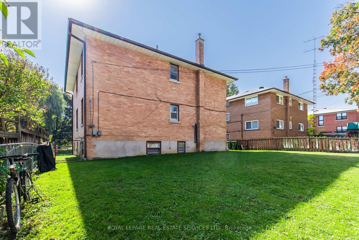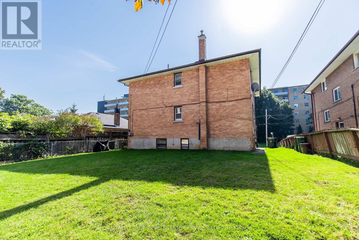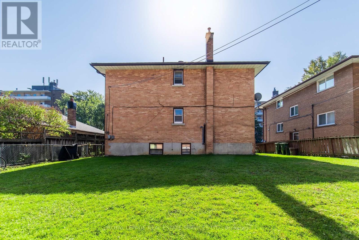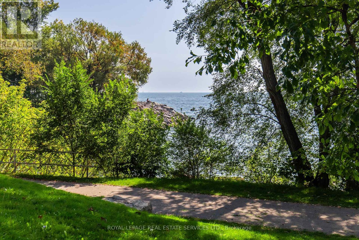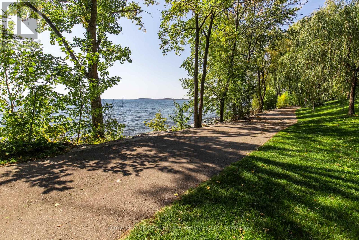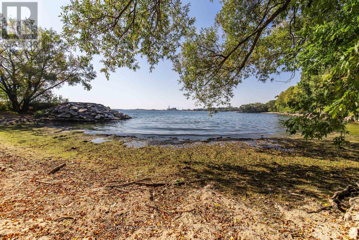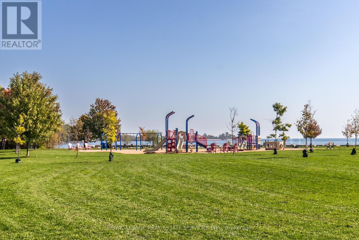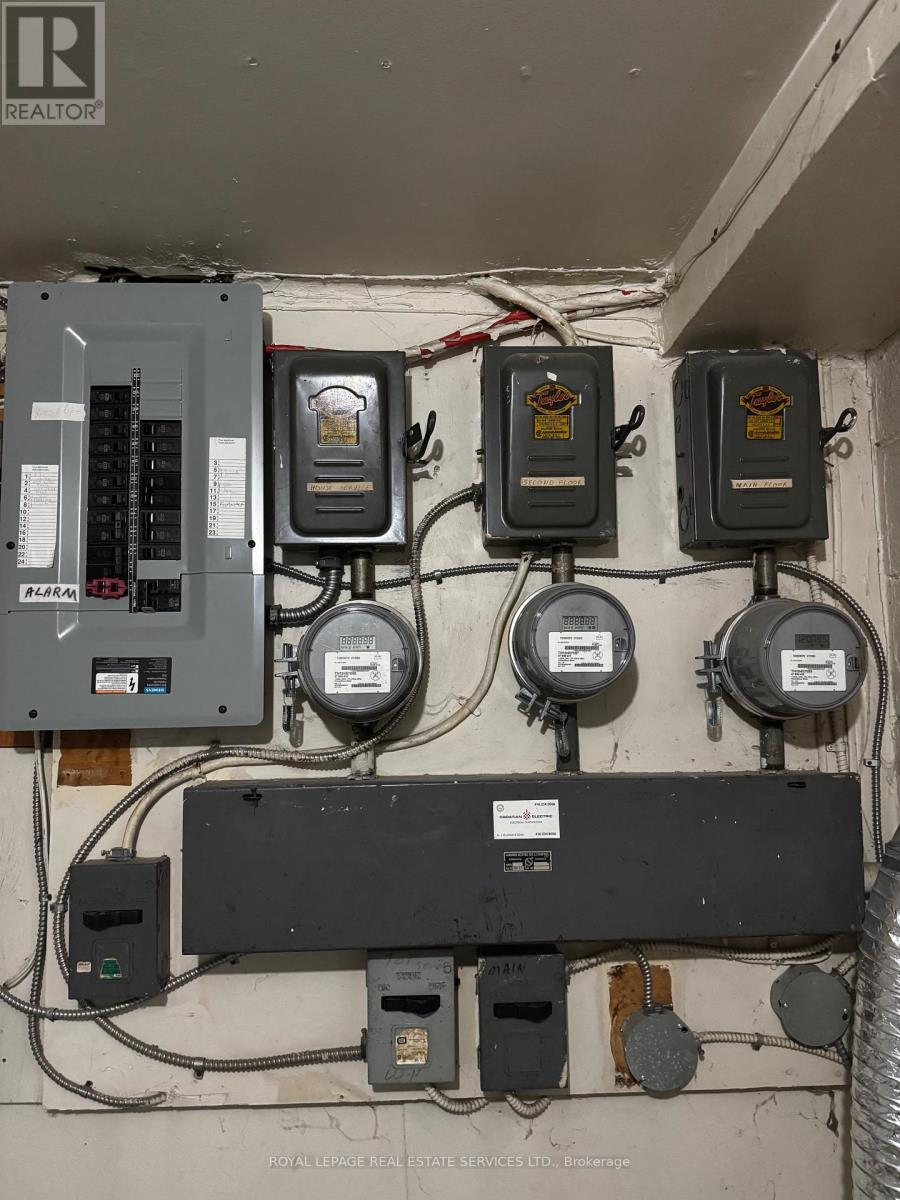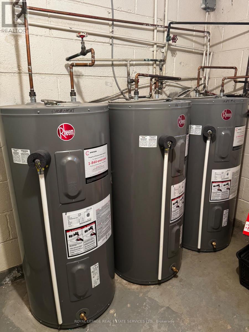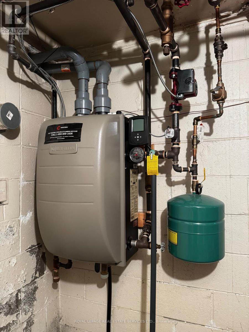7 Bedroom
3 Bathroom
2,000 - 2,500 ft2
Forced Air
Waterfront
$1,699,900
Legal duplex with additional basement apartment. Main & upper units each 3-bed/1-bath; lower 1-bed/1-bath. All three individually metered and tenant-ready. Very large apartments with hardwood floors, coin-op laundry, and parking for 4. Highly sought-after area where rents are at a premiuman excellent investment opportunity. Phenomenal location steps to Lake Ontario, waterfront parks & trails, schools, shops, restaurants, cafés, Humber College, TTC and public transit. So much at your fingertips. Vacant possession available. Across the street: a once-in-a-generation, master-planned transformation is under review - parkland, upgraded streetscapes, and a modern community. If approved, anticipate a richer lifestyle and powerful demand drivers just steps away. (id:53661)
Property Details
|
MLS® Number
|
W12448691 |
|
Property Type
|
Multi-family |
|
Neigbourhood
|
Long Branch |
|
Community Name
|
Long Branch |
|
Amenities Near By
|
Park, Public Transit, Schools, Place Of Worship |
|
Features
|
Carpet Free |
|
Parking Space Total
|
4 |
|
Water Front Type
|
Waterfront |
Building
|
Bathroom Total
|
3 |
|
Bedrooms Above Ground
|
7 |
|
Bedrooms Total
|
7 |
|
Appliances
|
Dryer, Stove, Washer, Refrigerator |
|
Basement Development
|
Finished |
|
Basement Type
|
Full (finished) |
|
Exterior Finish
|
Brick |
|
Foundation Type
|
Block |
|
Heating Fuel
|
Natural Gas |
|
Heating Type
|
Forced Air |
|
Stories Total
|
2 |
|
Size Interior
|
2,000 - 2,500 Ft2 |
|
Type
|
Duplex |
|
Utility Water
|
Municipal Water |
Parking
Land
|
Acreage
|
No |
|
Land Amenities
|
Park, Public Transit, Schools, Place Of Worship |
|
Size Depth
|
100 Ft |
|
Size Frontage
|
50 Ft |
|
Size Irregular
|
50 X 100 Ft |
|
Size Total Text
|
50 X 100 Ft |
|
Surface Water
|
Lake/pond |
Rooms
| Level |
Type |
Length |
Width |
Dimensions |
|
Lower Level |
Living Room |
|
|
Measurements not available |
|
Lower Level |
Kitchen |
|
|
Measurements not available |
|
Lower Level |
Bedroom |
|
|
Measurements not available |
|
Lower Level |
Bathroom |
|
|
Measurements not available |
|
Main Level |
Living Room |
16.11 m |
11.1 m |
16.11 m x 11.1 m |
|
Main Level |
Kitchen |
11.4 m |
10.8 m |
11.4 m x 10.8 m |
|
Main Level |
Bedroom |
14.7 m |
9.1 m |
14.7 m x 9.1 m |
|
Main Level |
Bedroom |
12.2 m |
8.1 m |
12.2 m x 8.1 m |
|
Main Level |
Bedroom |
9.9 m |
9 m |
9.9 m x 9 m |
|
Main Level |
Bathroom |
|
|
Measurements not available |
|
Upper Level |
Bedroom |
9.9 m |
9 m |
9.9 m x 9 m |
|
Upper Level |
Bathroom |
|
|
Measurements not available |
|
Upper Level |
Living Room |
16.11 m |
11.1 m |
16.11 m x 11.1 m |
|
Upper Level |
Kitchen |
11.4 m |
10.8 m |
11.4 m x 10.8 m |
|
Upper Level |
Bedroom |
14.7 m |
9.1 m |
14.7 m x 9.1 m |
|
Upper Level |
Bedroom |
12.2 m |
8.1 m |
12.2 m x 8.1 m |
https://www.realtor.ca/real-estate/28960007/20-park-boulevard-toronto-long-branch-long-branch

