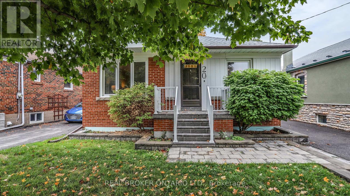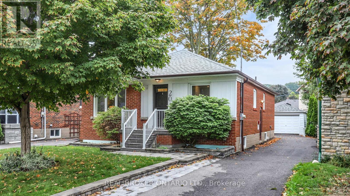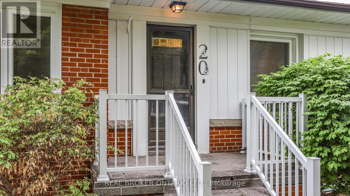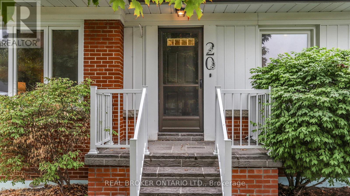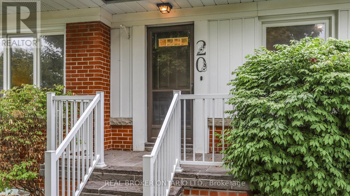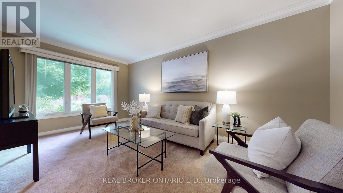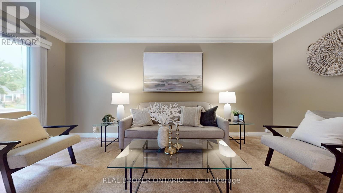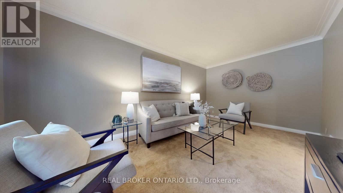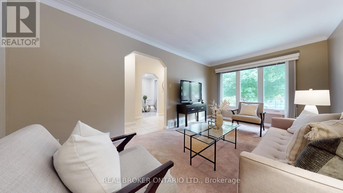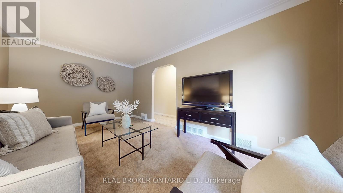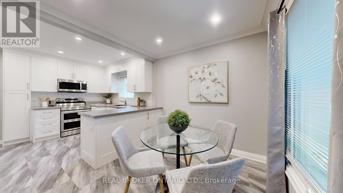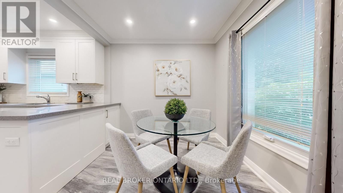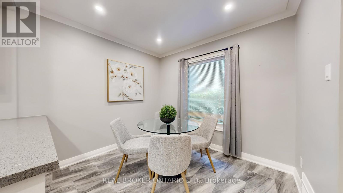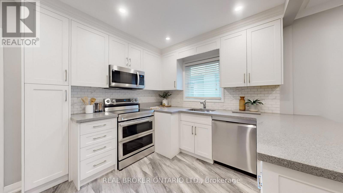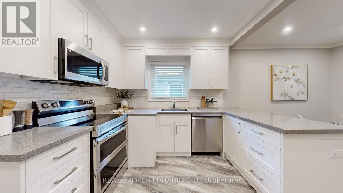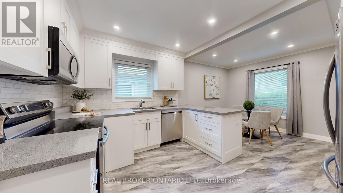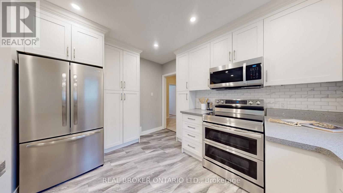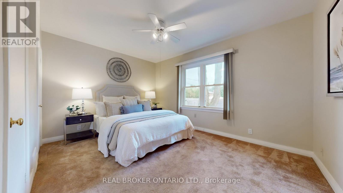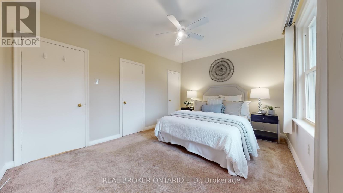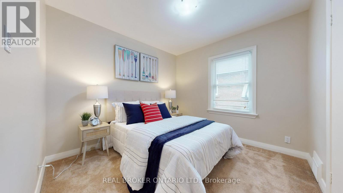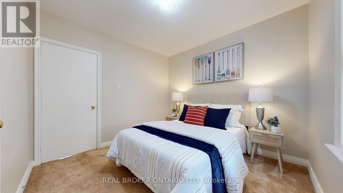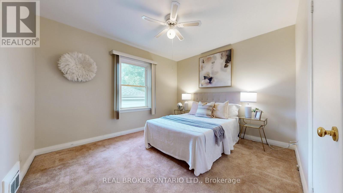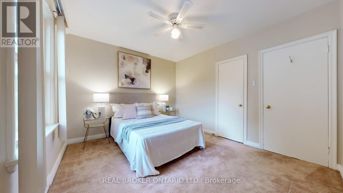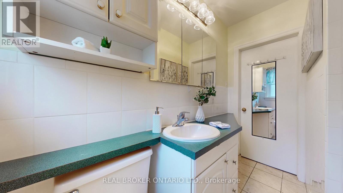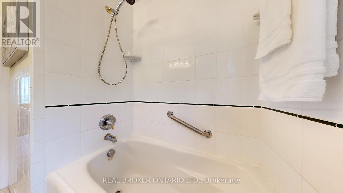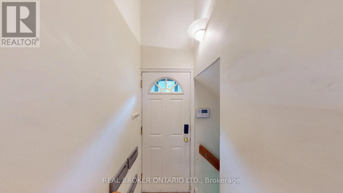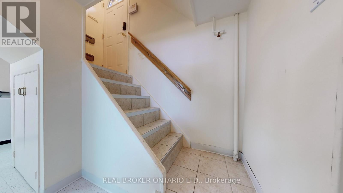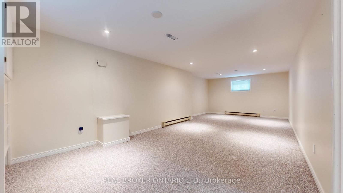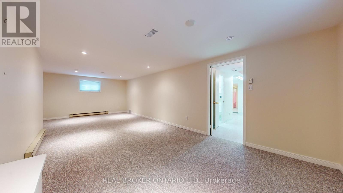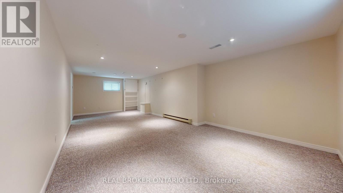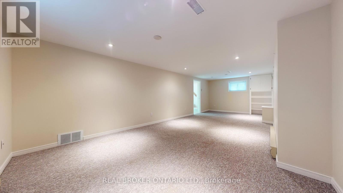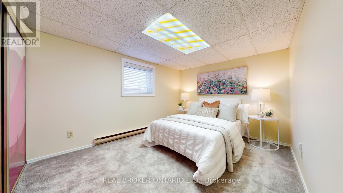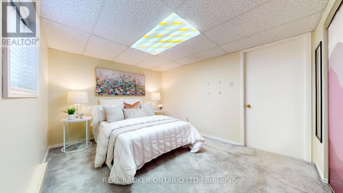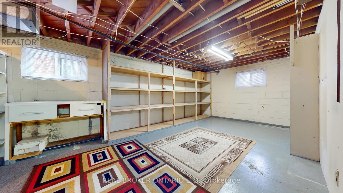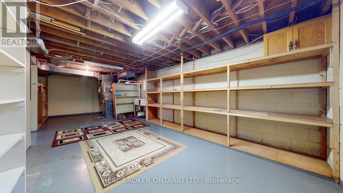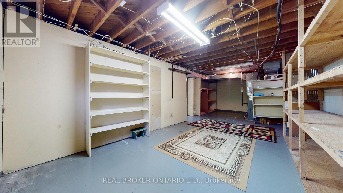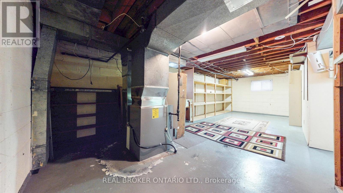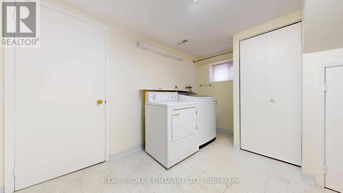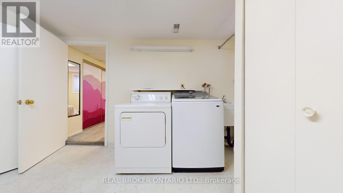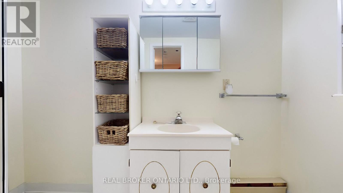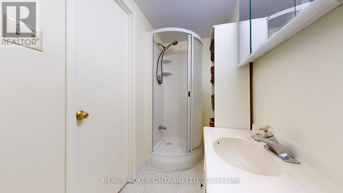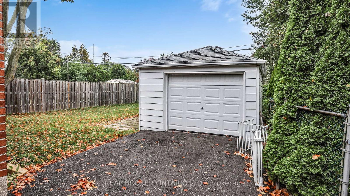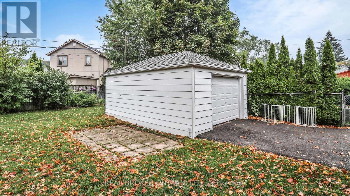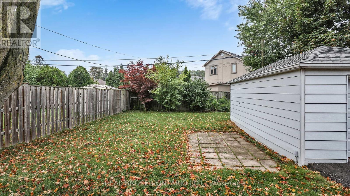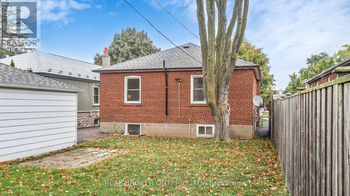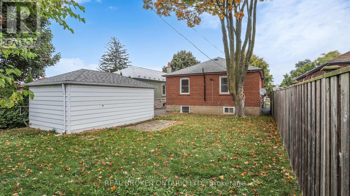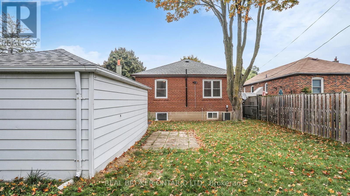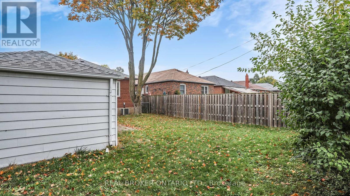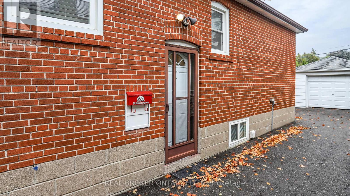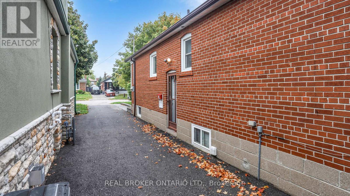4 Bedroom
2 Bathroom
1,100 - 1,500 ft2
Bungalow
Central Air Conditioning
Forced Air
$989,900
Welcome to 20 Muldrew Ave, a meticulously maintained bungalow in the desirable Wexford-Maryvale neighbourhood. Nestled on a quiet tree-lined street, this home sits on a large 40 x 125 foot lot and offers 1,167 square feet above grade (per MPAC) of functional living space.The main level features three spacious bedrooms, a bright open living and dining area, and a beautifully renovated kitchen completed in 2023. Recent updates provide peace of mind, including a new furnace (2021), garage roof (2024), house roof and windows (2017), thermostat (2024), garage door (2014), and a freshly paved driveway and landscaping (2023).The mostly finished basement with a separate side entrance includes a large recreation room, three-piece bathroom, laundry area, generous storage space, and an additional bedroom with an oversized window. Baseboard heating keeps the basement cozy during the winter months.The property also offers a long private driveway, detached garage, and excellent curb appeal. Ideally located with easy access to Highway 401 and the DVP, this home is just steps from TTC transit and a short drive to Costco Business Centre, Costco, the Shops at Don Mills, grocery stores, restaurants, cafés, shopping malls, schools, parks, and other everyday conveniences. (id:53661)
Property Details
|
MLS® Number
|
E12425566 |
|
Property Type
|
Single Family |
|
Neigbourhood
|
Scarborough |
|
Community Name
|
Wexford-Maryvale |
|
Equipment Type
|
Water Heater |
|
Parking Space Total
|
4 |
|
Rental Equipment Type
|
Water Heater |
Building
|
Bathroom Total
|
2 |
|
Bedrooms Above Ground
|
3 |
|
Bedrooms Below Ground
|
1 |
|
Bedrooms Total
|
4 |
|
Age
|
51 To 99 Years |
|
Appliances
|
Water Heater, Dishwasher, Dryer, Hood Fan, Microwave, Stove, Washer, Window Coverings, Refrigerator |
|
Architectural Style
|
Bungalow |
|
Basement Development
|
Partially Finished |
|
Basement Features
|
Separate Entrance |
|
Basement Type
|
N/a (partially Finished) |
|
Construction Style Attachment
|
Detached |
|
Cooling Type
|
Central Air Conditioning |
|
Exterior Finish
|
Brick |
|
Foundation Type
|
Block |
|
Heating Fuel
|
Natural Gas |
|
Heating Type
|
Forced Air |
|
Stories Total
|
1 |
|
Size Interior
|
1,100 - 1,500 Ft2 |
|
Type
|
House |
|
Utility Water
|
Municipal Water |
Parking
Land
|
Acreage
|
No |
|
Sewer
|
Sanitary Sewer |
|
Size Depth
|
125 Ft |
|
Size Frontage
|
40 Ft |
|
Size Irregular
|
40 X 125 Ft |
|
Size Total Text
|
40 X 125 Ft |
Rooms
| Level |
Type |
Length |
Width |
Dimensions |
|
Basement |
Recreational, Games Room |
7.87 m |
3.28 m |
7.87 m x 3.28 m |
|
Basement |
Bedroom |
2.92 m |
3.61 m |
2.92 m x 3.61 m |
|
Main Level |
Living Room |
3.01 m |
5.25 m |
3.01 m x 5.25 m |
|
Main Level |
Dining Room |
3.01 m |
5.25 m |
3.01 m x 5.25 m |
|
Main Level |
Kitchen |
3.16 m |
3.67 m |
3.16 m x 3.67 m |
|
Main Level |
Eating Area |
2.9 m |
2.54 m |
2.9 m x 2.54 m |
|
Main Level |
Primary Bedroom |
4.2 m |
3.16 m |
4.2 m x 3.16 m |
|
Main Level |
Bedroom 2 |
3.62 m |
3.18 m |
3.62 m x 3.18 m |
|
Main Level |
Bedroom 3 |
3 m |
2.94 m |
3 m x 2.94 m |
https://www.realtor.ca/real-estate/28910899/20-muldrew-avenue-toronto-wexford-maryvale-wexford-maryvale

