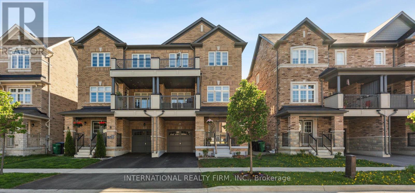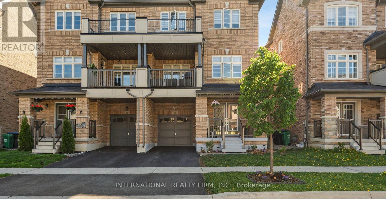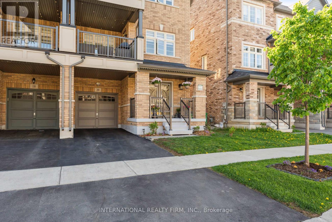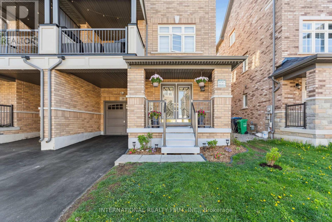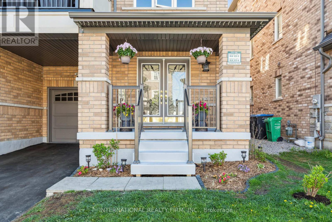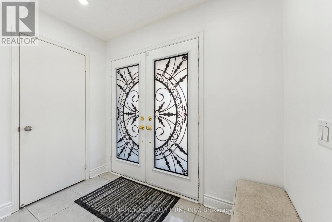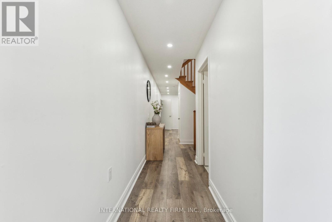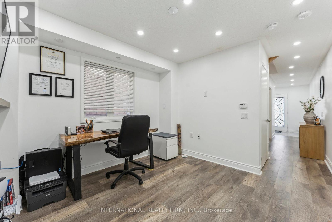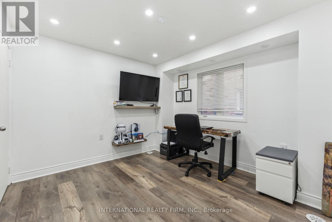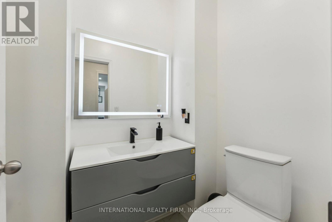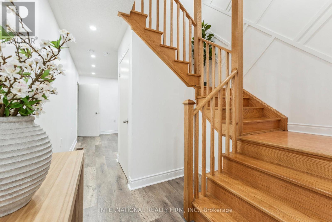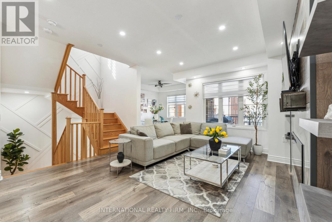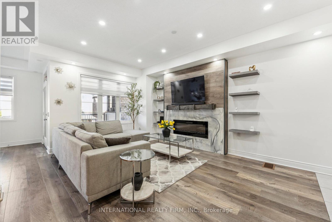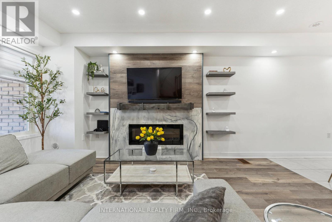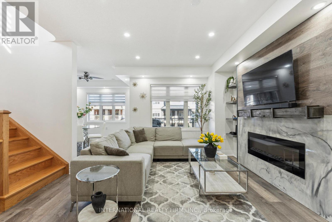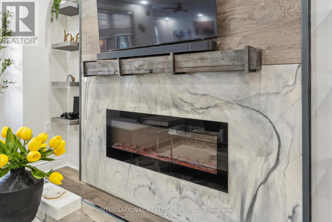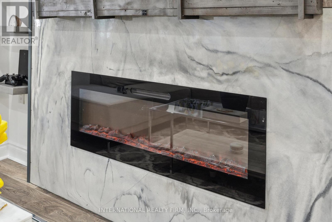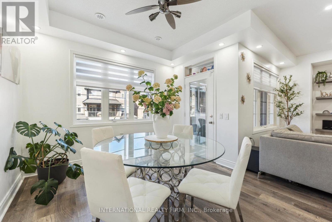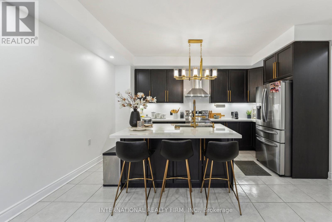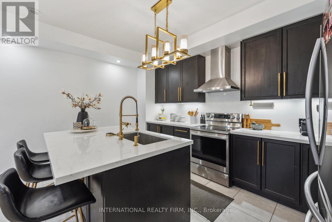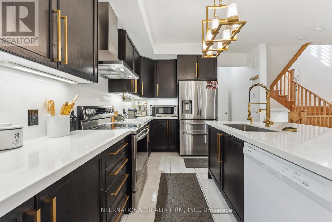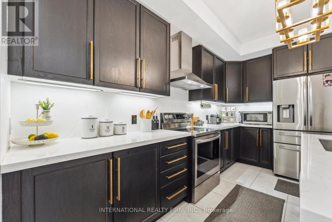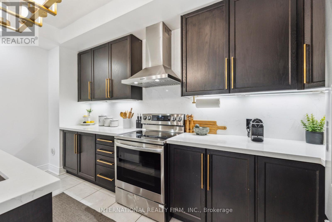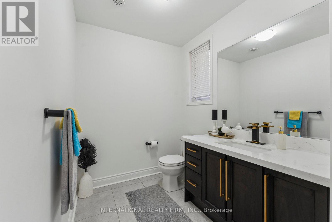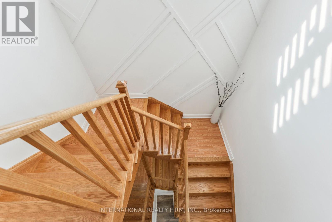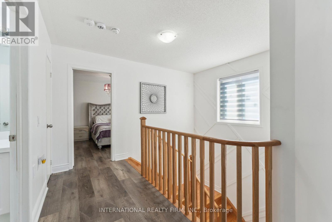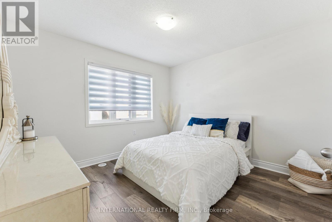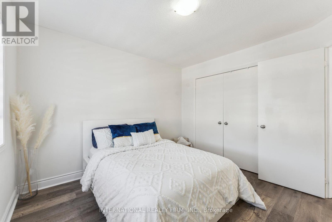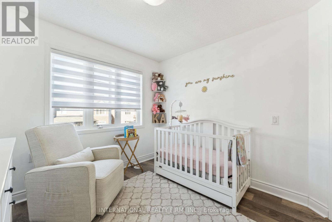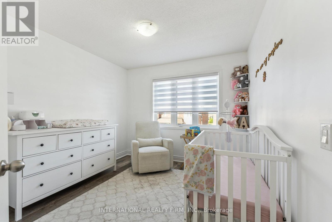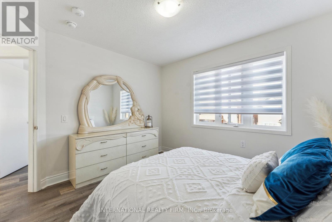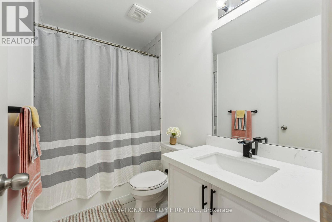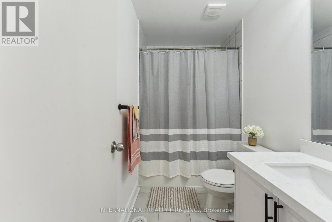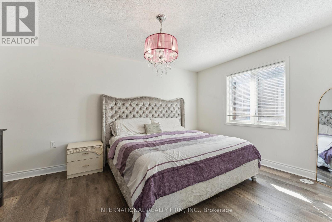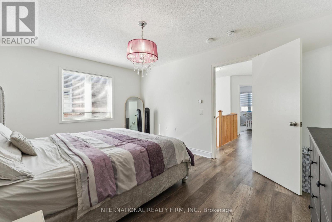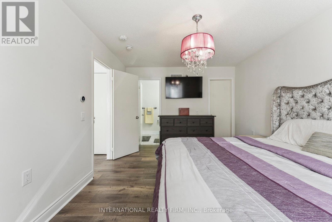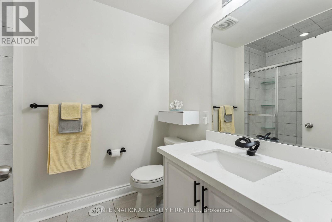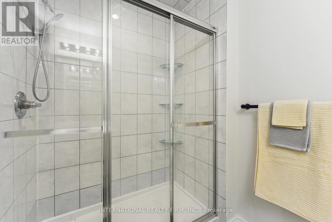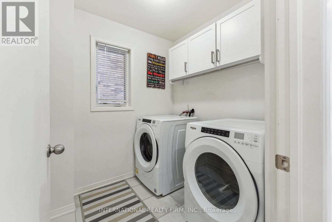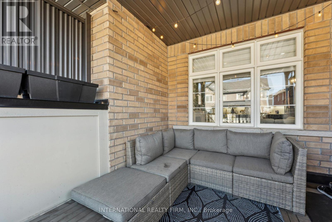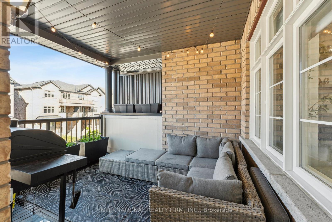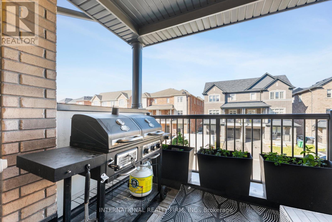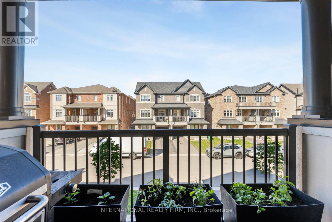3 Bedroom
4 Bathroom
2,000 - 2,500 ft2
Central Air Conditioning
Forced Air
$929,999
Step into this elegantly upgraded semi-detached home, offering approximately 2,000 sq ft of stylish and functional living space in a highly sought-after Caledon neighbourhood.Hardwood floors and pot lights run throughout, creating a warm, upscale atmosphere. The open-concept main floor features a contemporary kitchen with quartz countertops, sleek cabinetry, stainless steel appliances, and a spacious eat-in island perfect for both everyday living and entertaining. The living room is anchored by a striking feature wall with built-in shelving and a fireplace, combining comfort and modern design.Enjoy seamless indoor-outdoor living with a walkout to a private balcony from the dining area, ideal for morning coffee or evening wind-downs.This home offers 3 generously sized bedrooms and 4 bathrooms (2 half), each thoughtfully designed and finished with upgraded quartz countertops for a cohesive, luxurious feel. The primary suite includes its own private ensuite for added comfort.A flexible main-floor space provides the perfect setting for a home office or den. Additional highlights include a dedicated laundry room, direct interior access from the single-car garage, and parking for two additional vehicles on the driveway.Conveniently located near parks, top-rated schools, shopping, and transit, this home effortlessly combines elegance, function, and everyday convenience. (id:53661)
Property Details
|
MLS® Number
|
W12188060 |
|
Property Type
|
Single Family |
|
Community Name
|
Rural Caledon |
|
Amenities Near By
|
Park, Place Of Worship, Public Transit, Schools |
|
Equipment Type
|
Water Heater |
|
Features
|
Carpet Free |
|
Parking Space Total
|
2 |
|
Rental Equipment Type
|
Water Heater |
Building
|
Bathroom Total
|
4 |
|
Bedrooms Above Ground
|
3 |
|
Bedrooms Total
|
3 |
|
Age
|
0 To 5 Years |
|
Appliances
|
Dishwasher, Stove, Refrigerator |
|
Basement Type
|
Full |
|
Construction Style Attachment
|
Semi-detached |
|
Cooling Type
|
Central Air Conditioning |
|
Exterior Finish
|
Brick |
|
Flooring Type
|
Hardwood, Ceramic |
|
Half Bath Total
|
2 |
|
Heating Fuel
|
Natural Gas |
|
Heating Type
|
Forced Air |
|
Stories Total
|
3 |
|
Size Interior
|
2,000 - 2,500 Ft2 |
|
Type
|
House |
|
Utility Water
|
Municipal Water |
Parking
Land
|
Acreage
|
No |
|
Land Amenities
|
Park, Place Of Worship, Public Transit, Schools |
|
Sewer
|
Sanitary Sewer |
|
Size Depth
|
52 Ft ,6 In |
|
Size Frontage
|
28 Ft ,1 In |
|
Size Irregular
|
28.1 X 52.5 Ft |
|
Size Total Text
|
28.1 X 52.5 Ft |
Rooms
| Level |
Type |
Length |
Width |
Dimensions |
|
Second Level |
Kitchen |
4.72 m |
3.29 m |
4.72 m x 3.29 m |
|
Second Level |
Family Room |
4.15 m |
3.65 m |
4.15 m x 3.65 m |
|
Second Level |
Living Room |
6.3 m |
4.87 m |
6.3 m x 4.87 m |
|
Third Level |
Primary Bedroom |
4.87 m |
3.65 m |
4.87 m x 3.65 m |
|
Third Level |
Bedroom 2 |
3.65 m |
2.98 m |
3.65 m x 2.98 m |
|
Third Level |
Bedroom 3 |
3.23 m |
3.16 m |
3.23 m x 3.16 m |
|
Main Level |
Den |
3.96 m |
3.9 m |
3.96 m x 3.9 m |
|
Main Level |
Laundry Room |
|
|
Measurements not available |
https://www.realtor.ca/real-estate/28399098/20-lowes-hill-circle-caledon-rural-caledon

