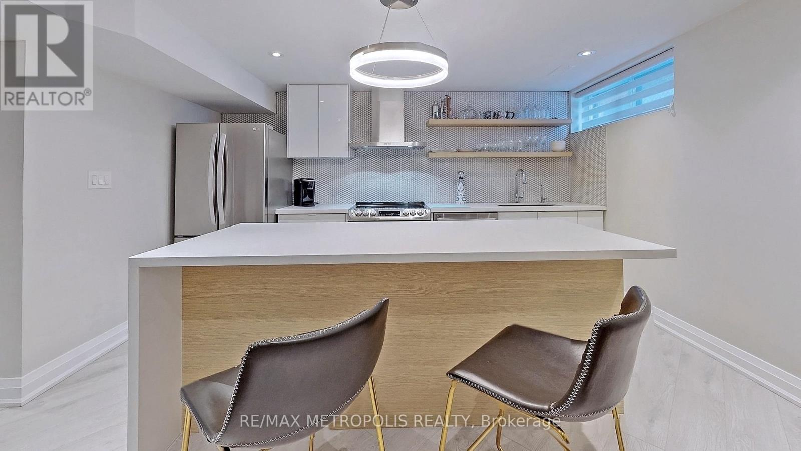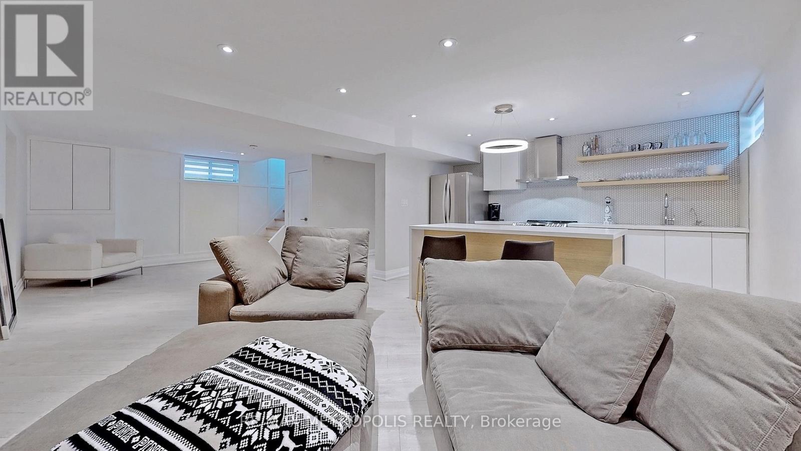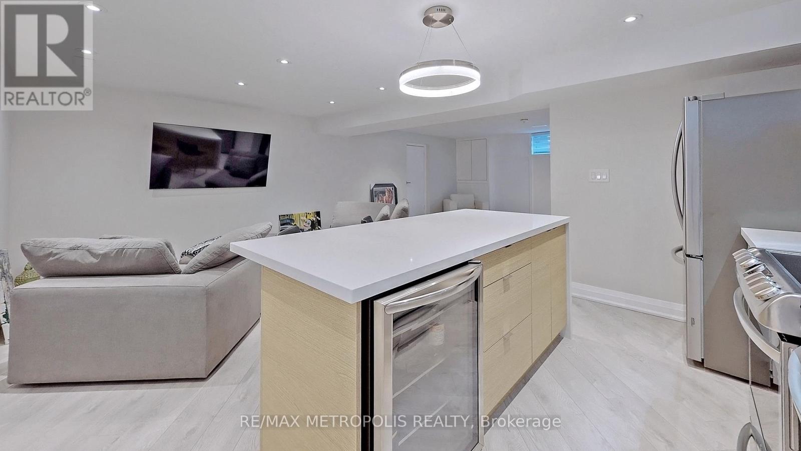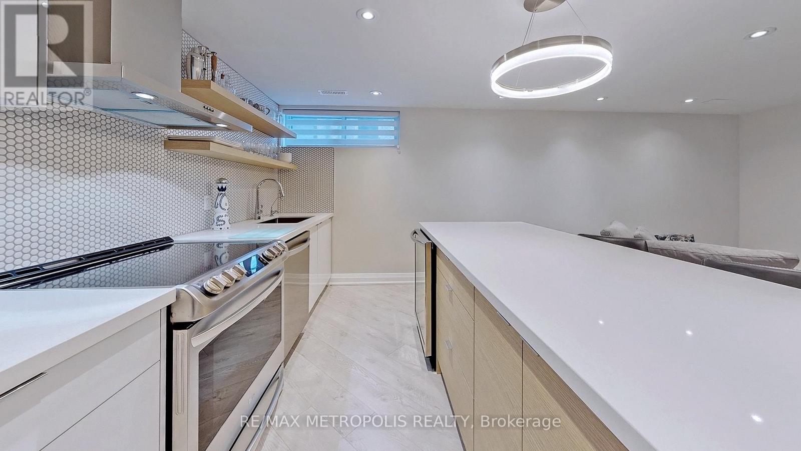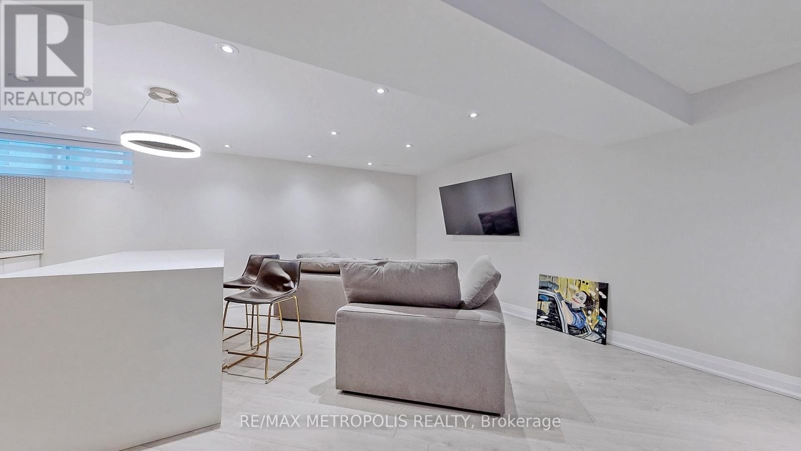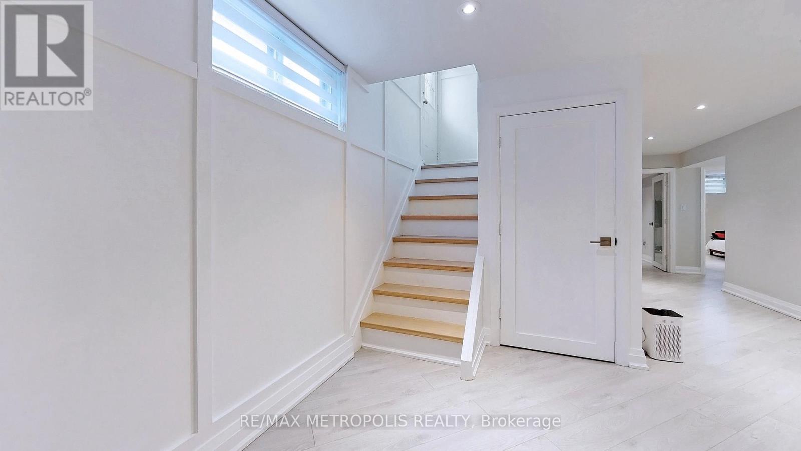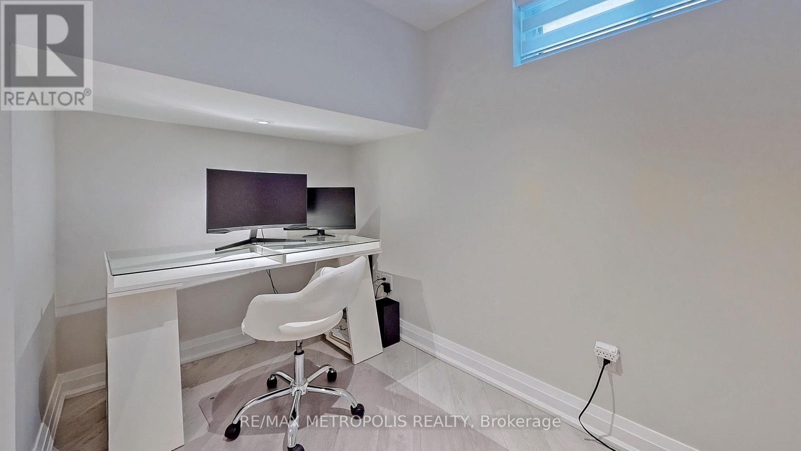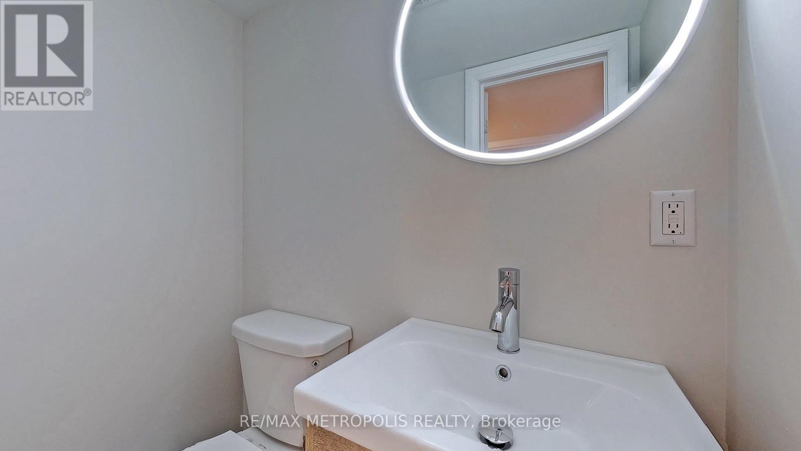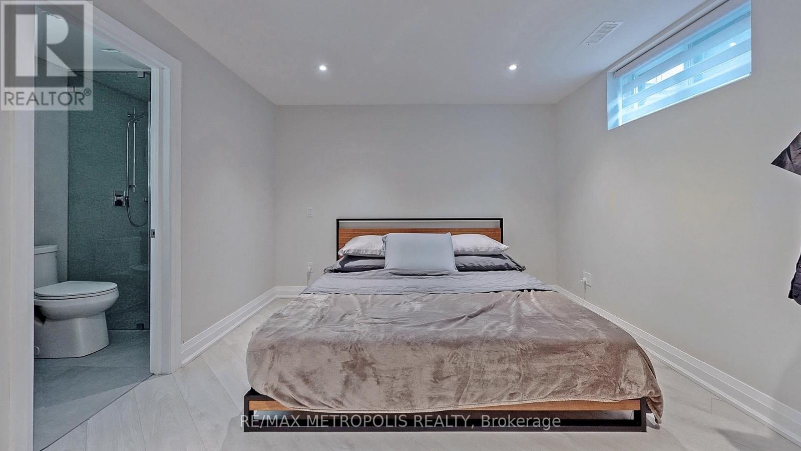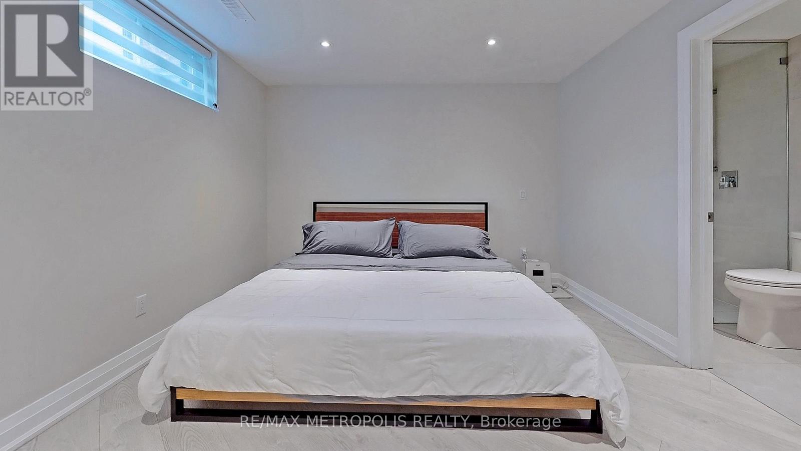5 Bedroom
5 Bathroom
1,100 - 1,500 ft2
Raised Bungalow
Central Air Conditioning
Forced Air
$999,888
Discover This One-Of-A-Kind Raised Bungalow On An Oversized Lot In A Prime Toronto Location. Thoughtfully Updated, It Features Two Sleek Kitchens, A Primary Bedroom With A 2-Piece Ensuite, And A Custom Shared Bathroom With A Custom Double Vanity (Vessel Sinks With Wall Mounted Faucets).Enjoy A 7-Car Driveway, 1-Car Garage (250sqft) And A Fully Finished Basement For Extended Family Or The Savvy Real Estate Investor. Spacious, Stylish And Loaded With Possibilities. (id:53661)
Property Details
|
MLS® Number
|
W12297821 |
|
Property Type
|
Single Family |
|
Neigbourhood
|
Humber Summit |
|
Community Name
|
Humber Summit |
|
Features
|
Carpet Free |
|
Parking Space Total
|
8 |
Building
|
Bathroom Total
|
5 |
|
Bedrooms Above Ground
|
3 |
|
Bedrooms Below Ground
|
2 |
|
Bedrooms Total
|
5 |
|
Appliances
|
Water Heater - Tankless, Blinds, Dryer, Washer |
|
Architectural Style
|
Raised Bungalow |
|
Basement Development
|
Finished |
|
Basement Features
|
Separate Entrance |
|
Basement Type
|
N/a (finished) |
|
Construction Style Attachment
|
Detached |
|
Cooling Type
|
Central Air Conditioning |
|
Exterior Finish
|
Brick, Concrete |
|
Flooring Type
|
Hardwood, Tile |
|
Foundation Type
|
Block |
|
Half Bath Total
|
2 |
|
Heating Fuel
|
Natural Gas |
|
Heating Type
|
Forced Air |
|
Stories Total
|
1 |
|
Size Interior
|
1,100 - 1,500 Ft2 |
|
Type
|
House |
|
Utility Water
|
Municipal Water |
Parking
Land
|
Acreage
|
No |
|
Sewer
|
Sanitary Sewer |
|
Size Depth
|
129 Ft ,8 In |
|
Size Frontage
|
50 Ft |
|
Size Irregular
|
50 X 129.7 Ft |
|
Size Total Text
|
50 X 129.7 Ft |
Rooms
| Level |
Type |
Length |
Width |
Dimensions |
|
Main Level |
Family Room |
3.6 m |
5 m |
3.6 m x 5 m |
|
Main Level |
Living Room |
2.75 m |
4.75 m |
2.75 m x 4.75 m |
|
Main Level |
Kitchen |
3 m |
3.5 m |
3 m x 3.5 m |
|
Main Level |
Bathroom |
1.75 m |
2.75 m |
1.75 m x 2.75 m |
|
Main Level |
Bedroom 2 |
4 m |
3 m |
4 m x 3 m |
|
Main Level |
Bedroom 3 |
3.75 m |
2.75 m |
3.75 m x 2.75 m |
|
Main Level |
Primary Bedroom |
4.1 m |
3.15 m |
4.1 m x 3.15 m |
https://www.realtor.ca/real-estate/28633349/20-knox-avenue-toronto-humber-summit-humber-summit

