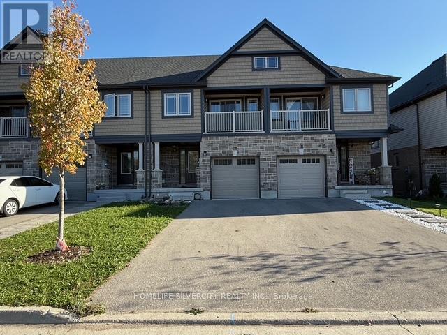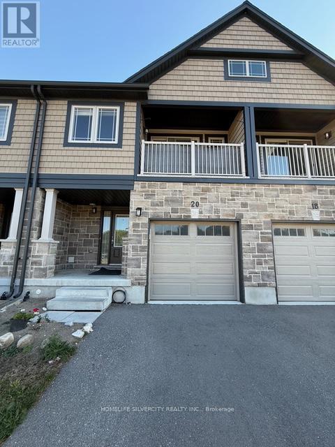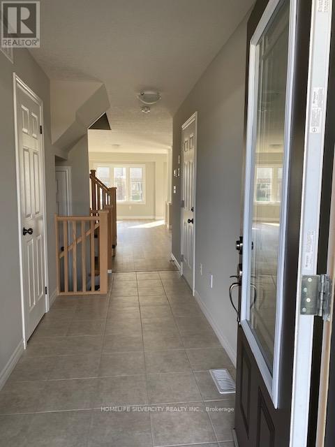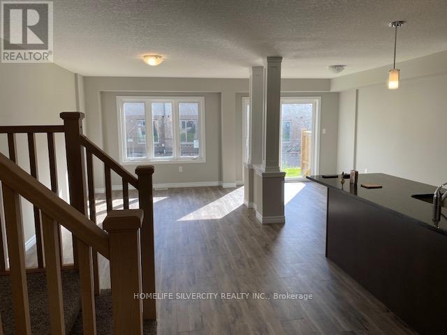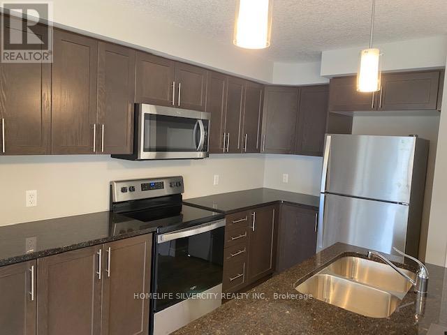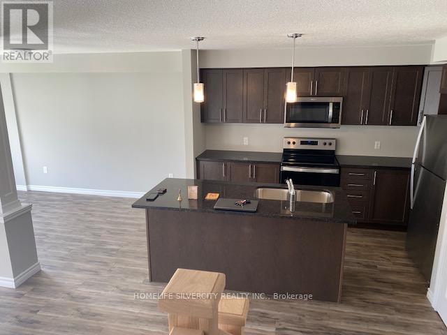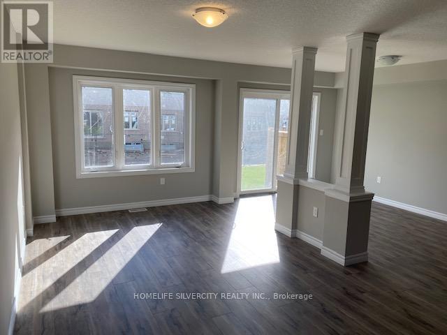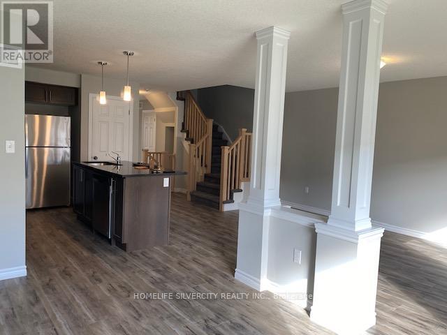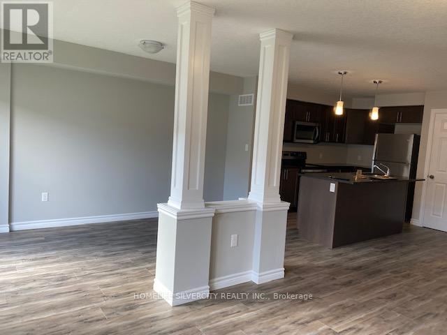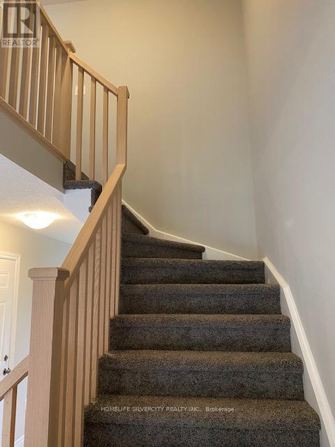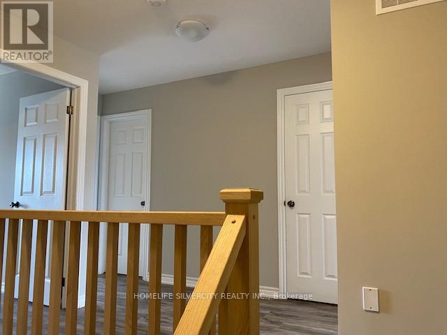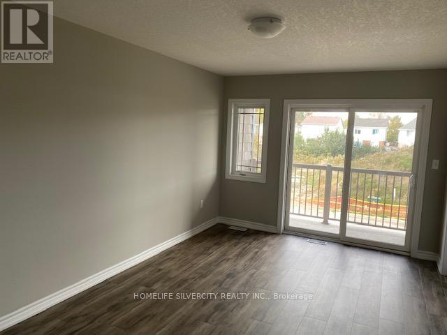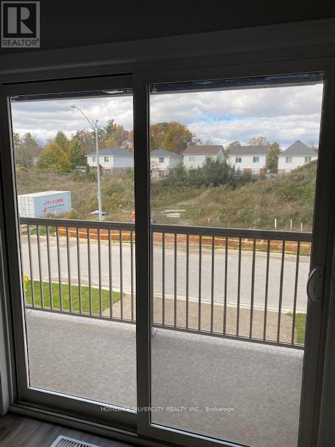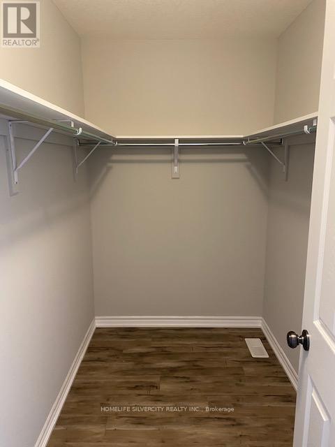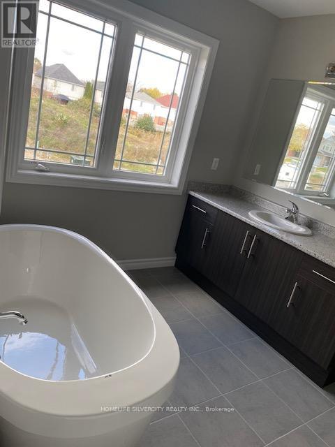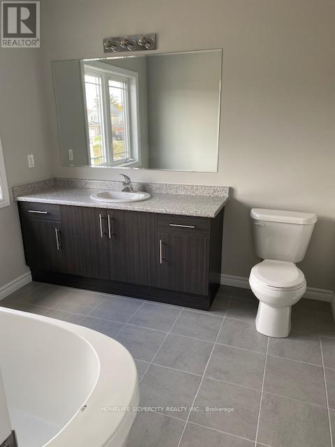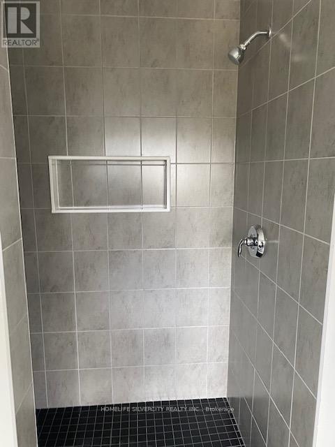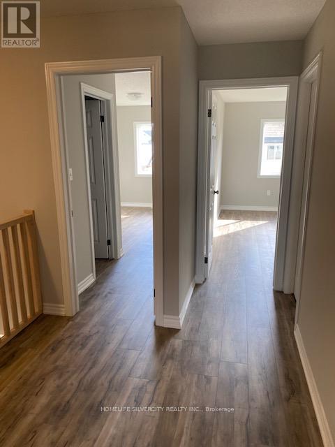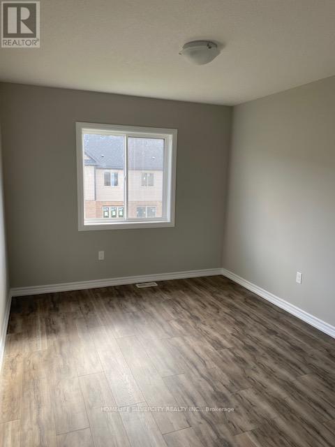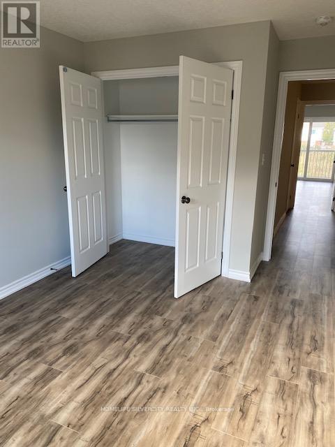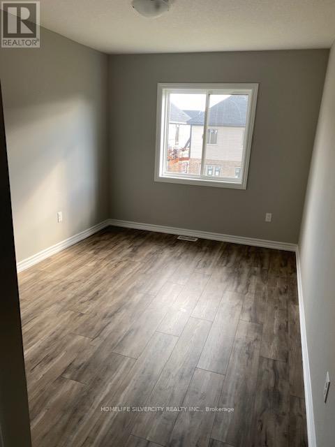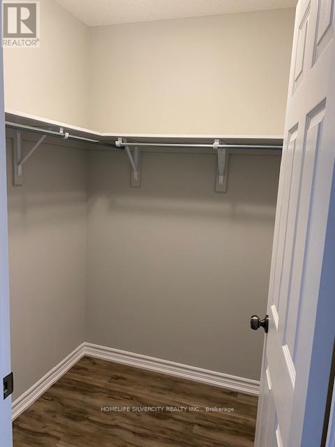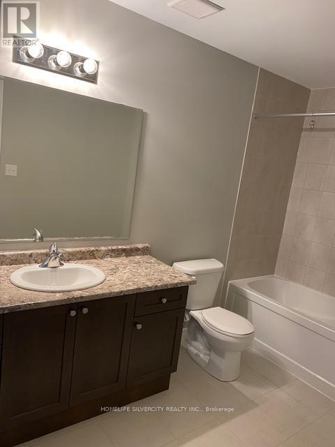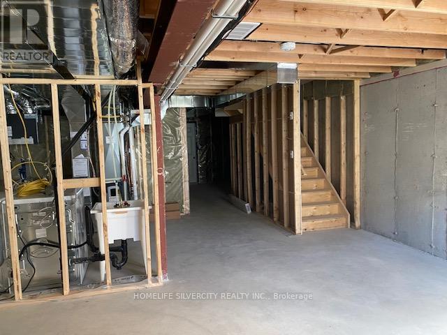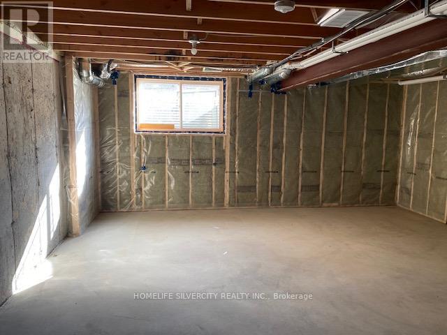20 Harrison Drive Cambridge, Ontario N1R 0C2
$2,700 Monthly
Located in the most desirable sub-division of Cambridge, this carpetfree townhouse features 3 beds & 3 baths. This area marks prime location with quick commute to hwy 401, major grocery stores, public schools, catholic schools, park, YMCA, restaurants, grand river, hospital, Cambridge mall, places of worship and many more. The primary bedroom features private balcony and 4pc ensuite with walk/in closet. Other 2 bedrooms are also well sized built with well sized windows and the closets. The property features NO sidewalk. Basement is unfinished and has tons of storage space for your belongings. Utilities are extra and tenant insurance is mandatory. Hot water rental is approximately $50 per month and the tenants must assume it. NO smoking and NO pets are allowed. (id:53661)
Property Details
| MLS® Number | X12435880 |
| Property Type | Single Family |
| Amenities Near By | Hospital, Park, Public Transit, Schools |
| Equipment Type | Water Heater |
| Parking Space Total | 3 |
| Rental Equipment Type | Water Heater |
Building
| Bathroom Total | 3 |
| Bedrooms Above Ground | 3 |
| Bedrooms Total | 3 |
| Age | 0 To 5 Years |
| Basement Development | Unfinished |
| Basement Type | N/a (unfinished) |
| Construction Style Attachment | Attached |
| Cooling Type | Central Air Conditioning, Air Exchanger |
| Exterior Finish | Brick Facing, Stone |
| Flooring Type | Laminate |
| Foundation Type | Brick, Concrete |
| Half Bath Total | 1 |
| Heating Fuel | Natural Gas |
| Heating Type | Forced Air |
| Stories Total | 2 |
| Size Interior | 1,500 - 2,000 Ft2 |
| Type | Row / Townhouse |
| Utility Water | Municipal Water |
Parking
| Attached Garage | |
| Garage |
Land
| Acreage | No |
| Land Amenities | Hospital, Park, Public Transit, Schools |
| Size Depth | 103 Ft |
| Size Frontage | 20 Ft |
| Size Irregular | 20 X 103 Ft |
| Size Total Text | 20 X 103 Ft|under 1/2 Acre |
Rooms
| Level | Type | Length | Width | Dimensions |
|---|---|---|---|---|
| Second Level | Primary Bedroom | 4.88 m | 3.26 m | 4.88 m x 3.26 m |
| Second Level | Bedroom 2 | 4.11 m | 2.77 m | 4.11 m x 2.77 m |
| Second Level | Bedroom 3 | 3.75 m | 3.02 m | 3.75 m x 3.02 m |
| Main Level | Great Room | 5.61 m | 3.26 m | 5.61 m x 3.26 m |
| Main Level | Dining Room | 4.24 m | 2.53 m | 4.24 m x 2.53 m |
| Main Level | Kitchen | 3.38 m | 3.17 m | 3.38 m x 3.17 m |
Utilities
| Electricity | Installed |
https://www.realtor.ca/real-estate/28932360/20-harrison-drive-cambridge

