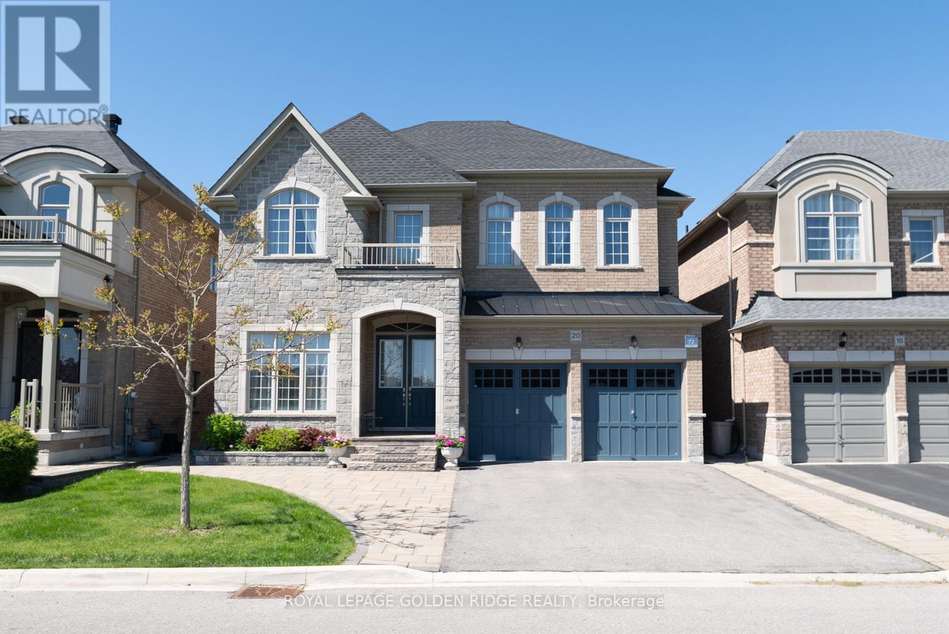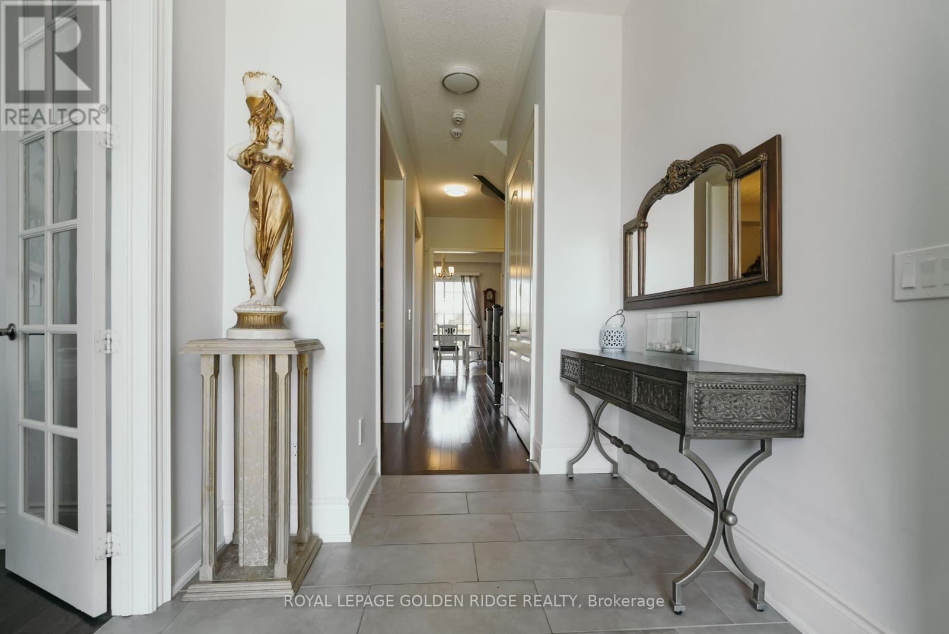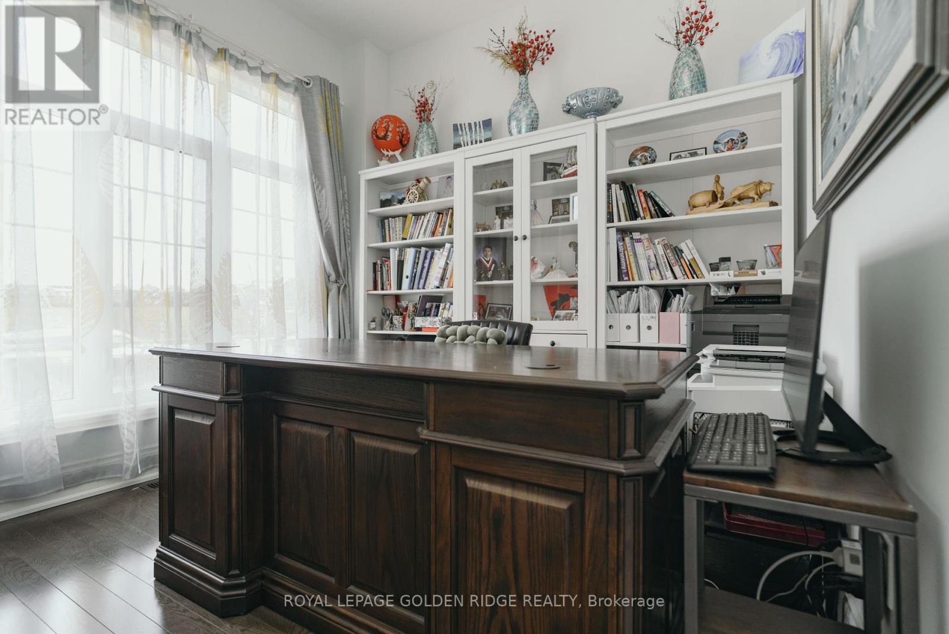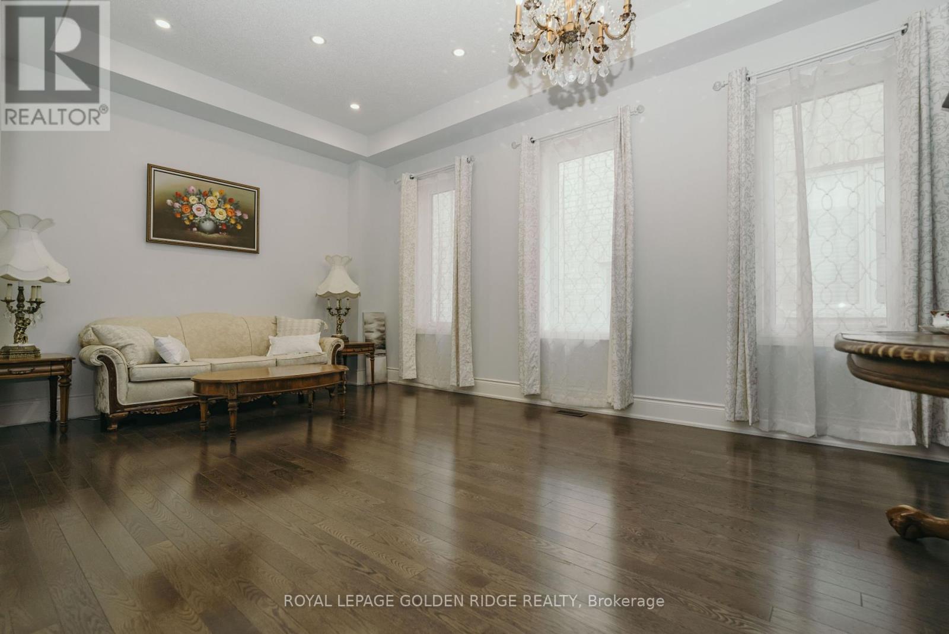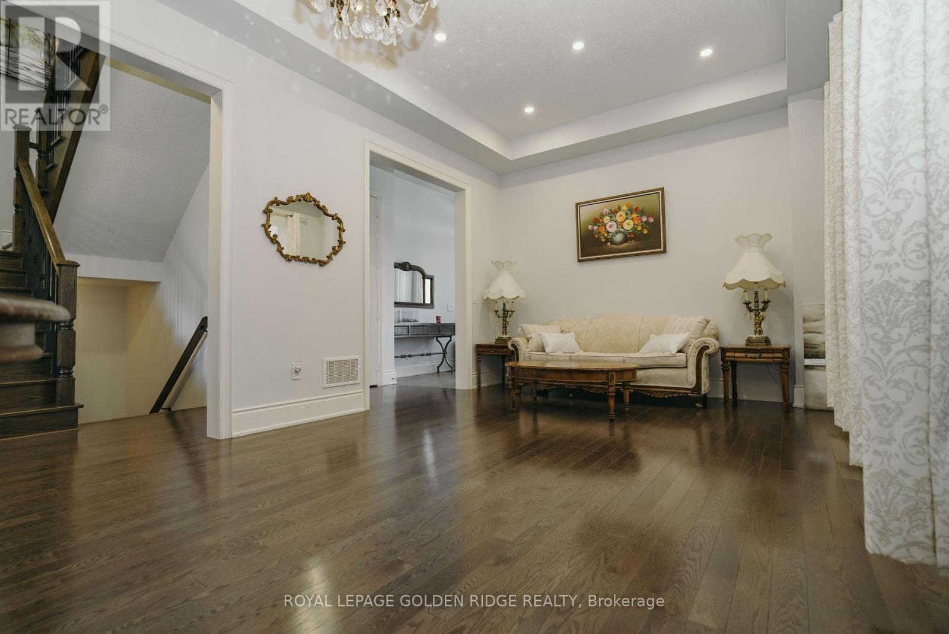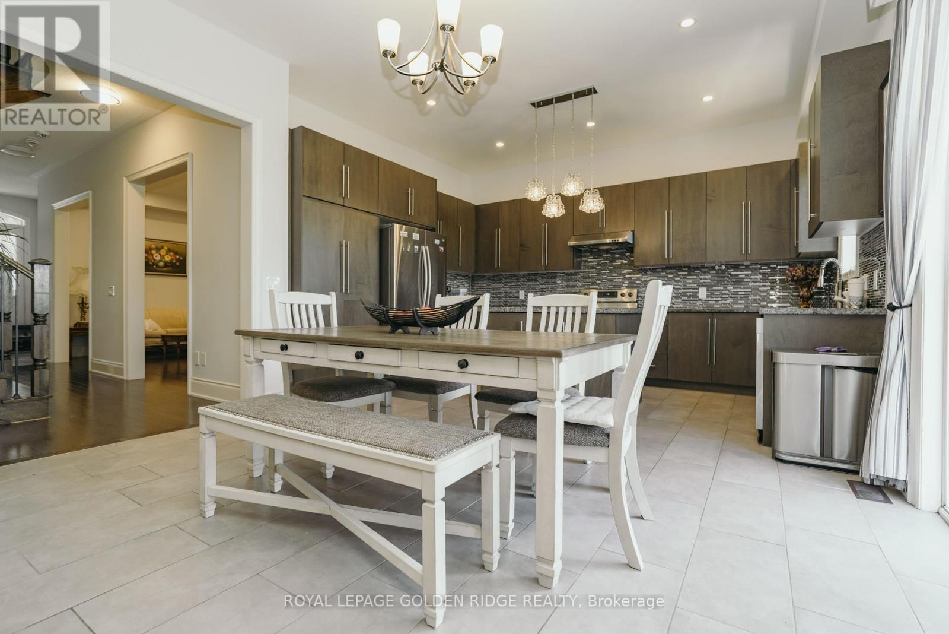20 Crane Street Aurora, Ontario L4G 1C9
$1,890,000
Nestled In A Sought-After Family-Friendly Neighbourhood, This Beautifully Maintained Home Offers10' Ceiling On Main, 9' Ceiling On 2nd, And A Breathtaking Ravine With Pond View. Spacious And Functional Layout Ideal For Modern Living. Enjoy Bright, Open-Concept Living And Dining Areas, A Well-Appointed Kitchen With Walk-Out To A Private Backyard And Generously Sized Bedrooms. Located Just Steps To Top-Rated Schools, Scenic Parks, And Tranquil Trails, With Quick Access To Shopping, Transit, And Major Highways. A Perfect Opportunity For Growing Families Or Anyone Seeking A Turnkey Lifestyle In One Of Auroras Most Desirable Communities! (id:53661)
Property Details
| MLS® Number | N12175896 |
| Property Type | Single Family |
| Neigbourhood | The Arbors |
| Community Name | Rural Aurora |
| Parking Space Total | 6 |
Building
| Bathroom Total | 4 |
| Bedrooms Above Ground | 5 |
| Bedrooms Below Ground | 2 |
| Bedrooms Total | 7 |
| Age | 6 To 15 Years |
| Basement Development | Finished |
| Basement Features | Walk Out |
| Basement Type | N/a (finished) |
| Construction Style Attachment | Detached |
| Cooling Type | Central Air Conditioning |
| Exterior Finish | Stone |
| Fireplace Present | Yes |
| Flooring Type | Hardwood, Ceramic |
| Foundation Type | Poured Concrete |
| Half Bath Total | 1 |
| Heating Fuel | Natural Gas |
| Heating Type | Forced Air |
| Stories Total | 2 |
| Size Interior | 3,000 - 3,500 Ft2 |
| Type | House |
| Utility Water | Municipal Water |
Parking
| Attached Garage | |
| Garage |
Land
| Acreage | No |
| Sewer | Sanitary Sewer |
| Size Depth | 104 Ft |
| Size Frontage | 44 Ft ,6 In |
| Size Irregular | 44.5 X 104 Ft ; Pie Shape, Irregular |
| Size Total Text | 44.5 X 104 Ft ; Pie Shape, Irregular |
Rooms
| Level | Type | Length | Width | Dimensions |
|---|---|---|---|---|
| Second Level | Primary Bedroom | 5.49 m | 3.96 m | 5.49 m x 3.96 m |
| Second Level | Bedroom 2 | 4.57 m | 3.35 m | 4.57 m x 3.35 m |
| Second Level | Bedroom 3 | 4.77 m | 3.35 m | 4.77 m x 3.35 m |
| Second Level | Bedroom 4 | 4.27 m | 3.96 m | 4.27 m x 3.96 m |
| Second Level | Bedroom 5 | 3.96 m | 3.05 m | 3.96 m x 3.05 m |
| Main Level | Great Room | 5.79 m | 3.66 m | 5.79 m x 3.66 m |
| Main Level | Office | 3.65 m | 3.05 m | 3.65 m x 3.05 m |
| Main Level | Family Room | 5.18 m | 3.96 m | 5.18 m x 3.96 m |
| Main Level | Kitchen | 4.57 m | 2.44 m | 4.57 m x 2.44 m |
| Main Level | Eating Area | 3.96 m | 3.05 m | 3.96 m x 3.05 m |
Utilities
| Electricity | Installed |
https://www.realtor.ca/real-estate/28372384/20-crane-street-aurora-rural-aurora

