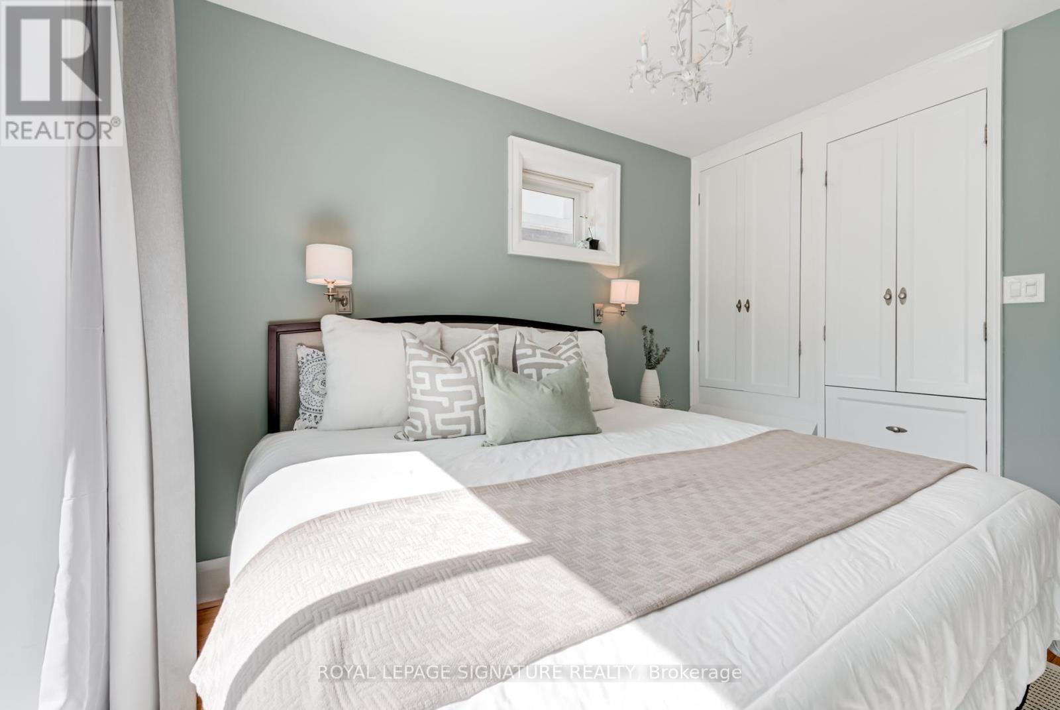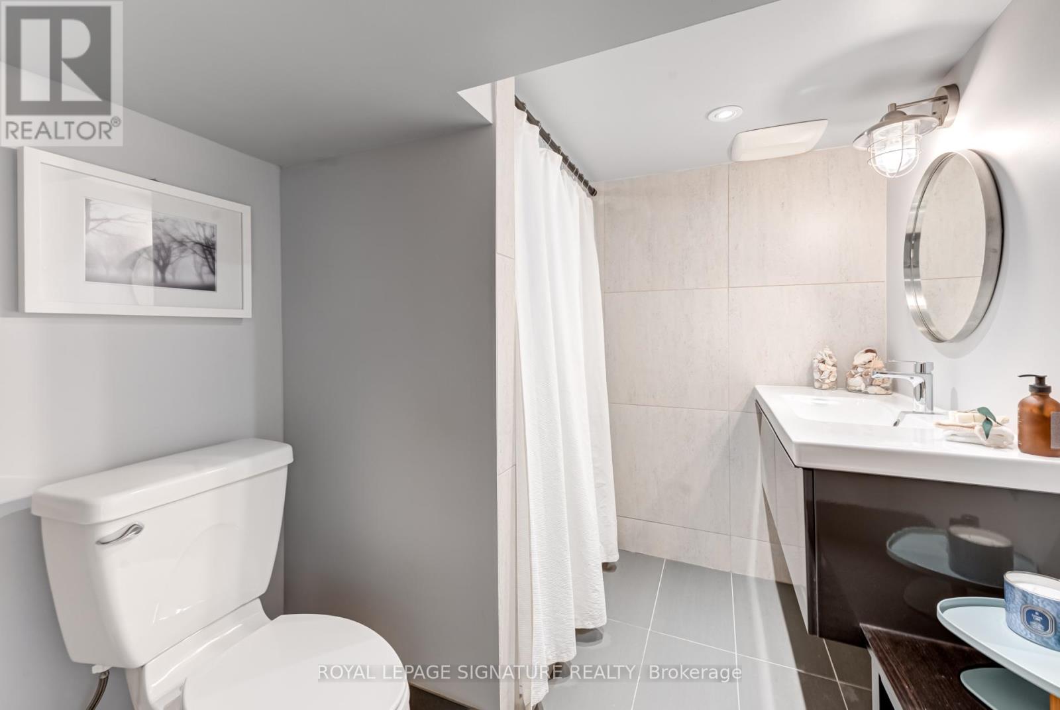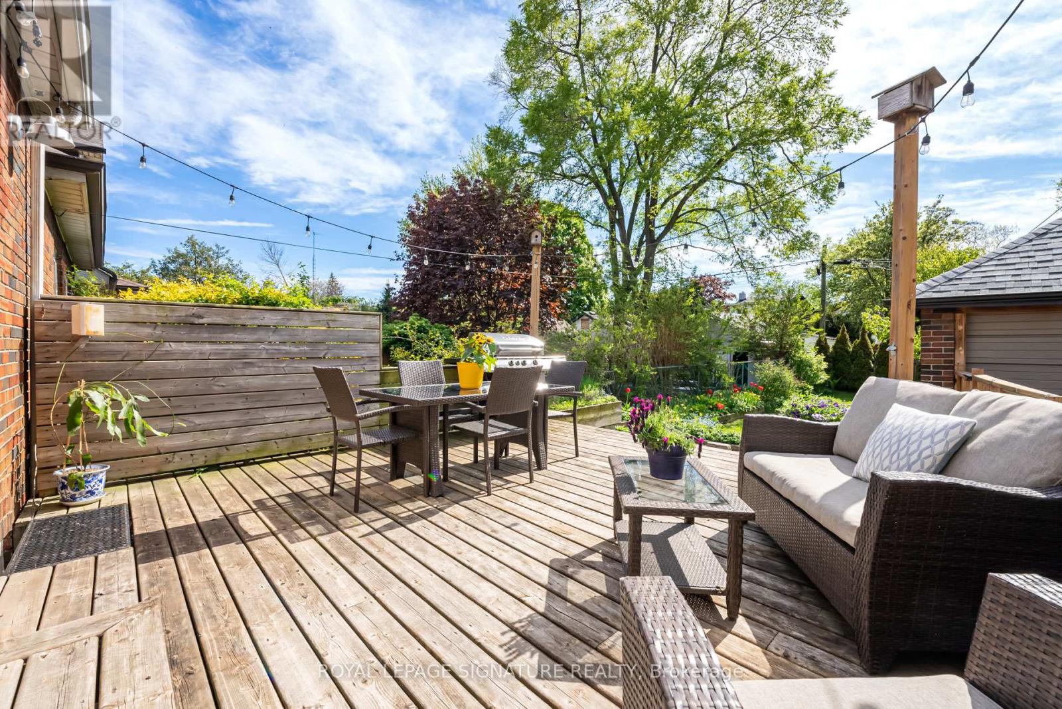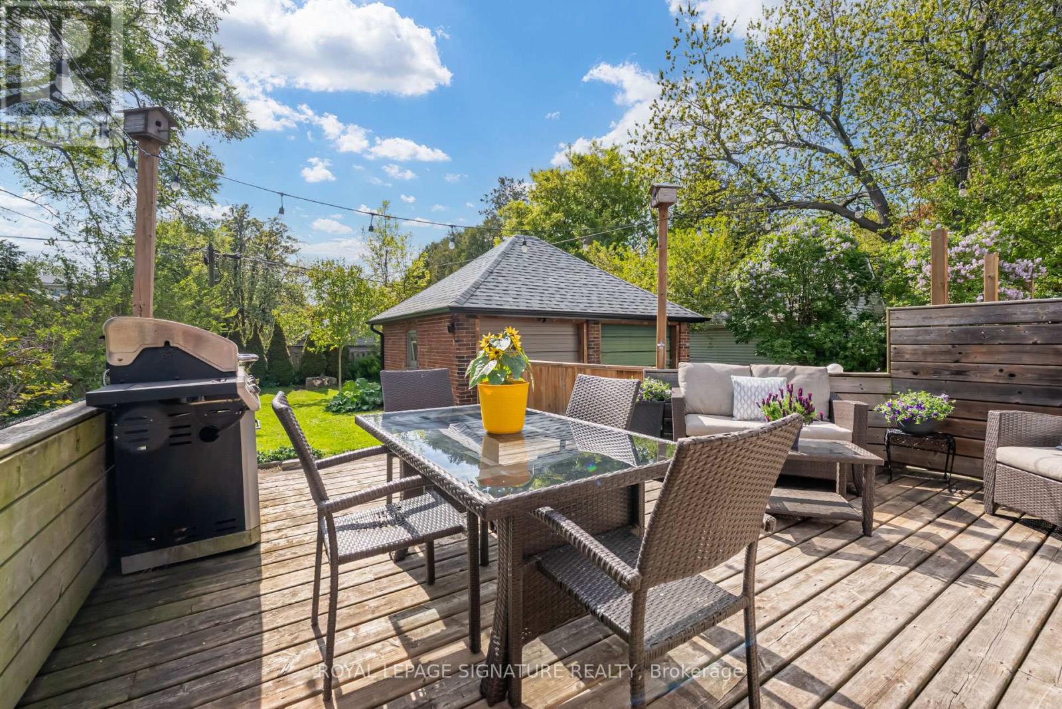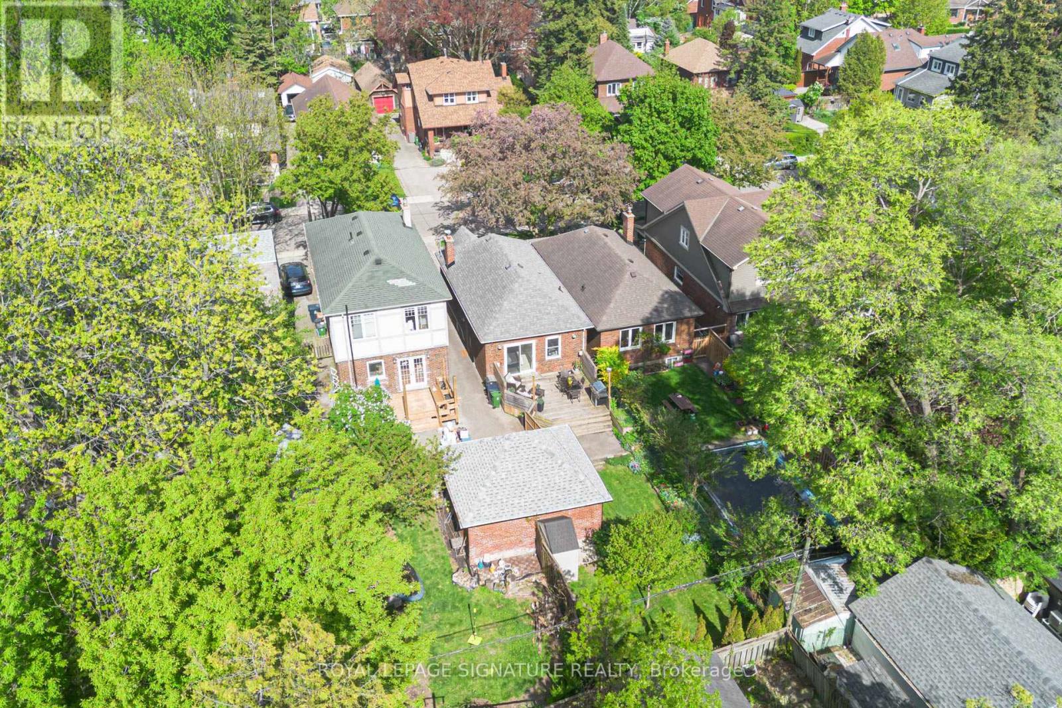20 Central Street Toronto, Ontario M8V 2R7
$1,169,000
Nestled on one of Mimico's most desirable streets, this stunning, professionally updated brick bungalow is ready for you to move right in and enjoy. Perfect for first-time buyers or those looking to downsize, the home features 2+1 bedrooms, 2 full bathrooms, and a convenient separate side entrance. Step into the private entrance with limestone flooring. Custom built-in fireplace surround and bay window bench. Modern kitchen with soapstone countertops, gas range and plenty of storage. A main floor bathroom with heated floors. Primary bedroom with custom closets and walk-out to large deck. A large cozy recreation room with hand-scraped laminate flooring. An additional bedroom with closet, custom laundry area and plenty of storage make this a perfect lower level. The beautifully landscaped yard and spacious back deck create an inviting outdoor retreat, while the detached garage and additional 2 parking spots add everyday convenience. Located in a family-friendly neighbourhood, you will love being able to walk to schools w/ french immersion, the library, and the scenic lakefront, with shops and amenities just steps away. Explore the best of Mimico with nearby gems like Mimico Memorial Park, Mimico Tennis Club, and the Martin Goodman Trail for cycling and walking. Indulge at SanRemo Bakery, Jimmy's Coffee, Revolver Pizza, Eds Real Scoop, or Nimman Thai-all local favourites. With Mimico GO Station and TTC transit options within walking distance, this property and location offers the perfect blend of comfort, community, and connectivity. (id:53661)
Open House
This property has open houses!
1:00 pm
Ends at:4:00 pm
1:00 pm
Ends at:4:00 pm
Property Details
| MLS® Number | W12163552 |
| Property Type | Single Family |
| Neigbourhood | Mimico-Queensway |
| Community Name | Mimico |
| Parking Space Total | 3 |
Building
| Bathroom Total | 2 |
| Bedrooms Above Ground | 2 |
| Bedrooms Below Ground | 1 |
| Bedrooms Total | 3 |
| Appliances | Window Coverings |
| Architectural Style | Bungalow |
| Basement Development | Finished |
| Basement Features | Walk Out |
| Basement Type | N/a (finished) |
| Construction Style Attachment | Detached |
| Cooling Type | Central Air Conditioning |
| Exterior Finish | Brick |
| Foundation Type | Block |
| Heating Fuel | Natural Gas |
| Heating Type | Forced Air |
| Stories Total | 1 |
| Size Interior | 700 - 1,100 Ft2 |
| Type | House |
| Utility Water | Municipal Water |
Parking
| Detached Garage | |
| Garage |
Land
| Acreage | No |
| Sewer | Sanitary Sewer |
| Size Depth | 145 Ft |
| Size Frontage | 25 Ft |
| Size Irregular | 25 X 145 Ft |
| Size Total Text | 25 X 145 Ft |
Rooms
| Level | Type | Length | Width | Dimensions |
|---|---|---|---|---|
| Lower Level | Recreational, Games Room | Measurements not available | ||
| Lower Level | Bedroom 3 | Measurements not available | ||
| Lower Level | Laundry Room | Measurements not available | ||
| Main Level | Foyer | Measurements not available | ||
| Main Level | Living Room | Measurements not available | ||
| Main Level | Dining Room | Measurements not available | ||
| Main Level | Kitchen | Measurements not available | ||
| Main Level | Primary Bedroom | Measurements not available | ||
| Main Level | Bedroom 2 | Measurements not available |
https://www.realtor.ca/real-estate/28345691/20-central-street-toronto-mimico-mimico
















