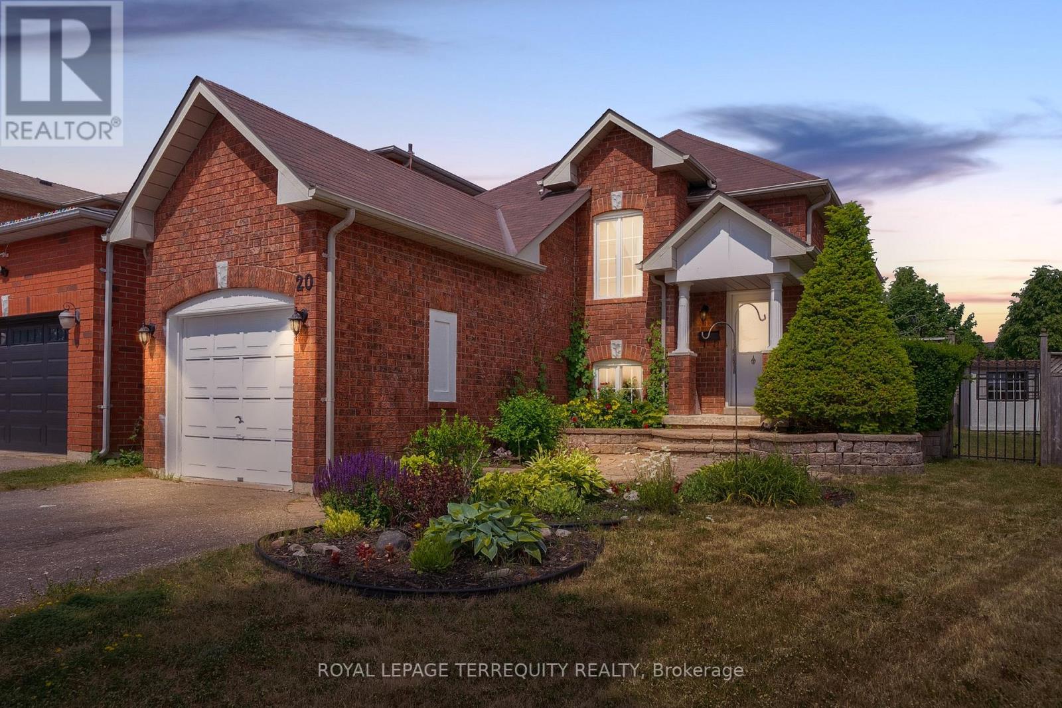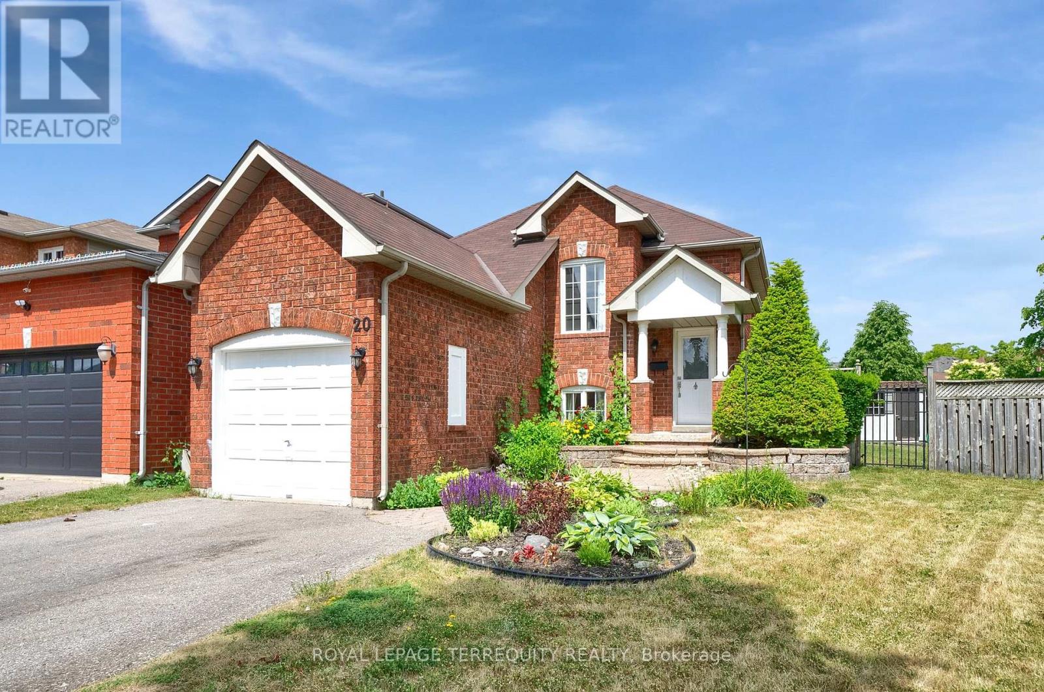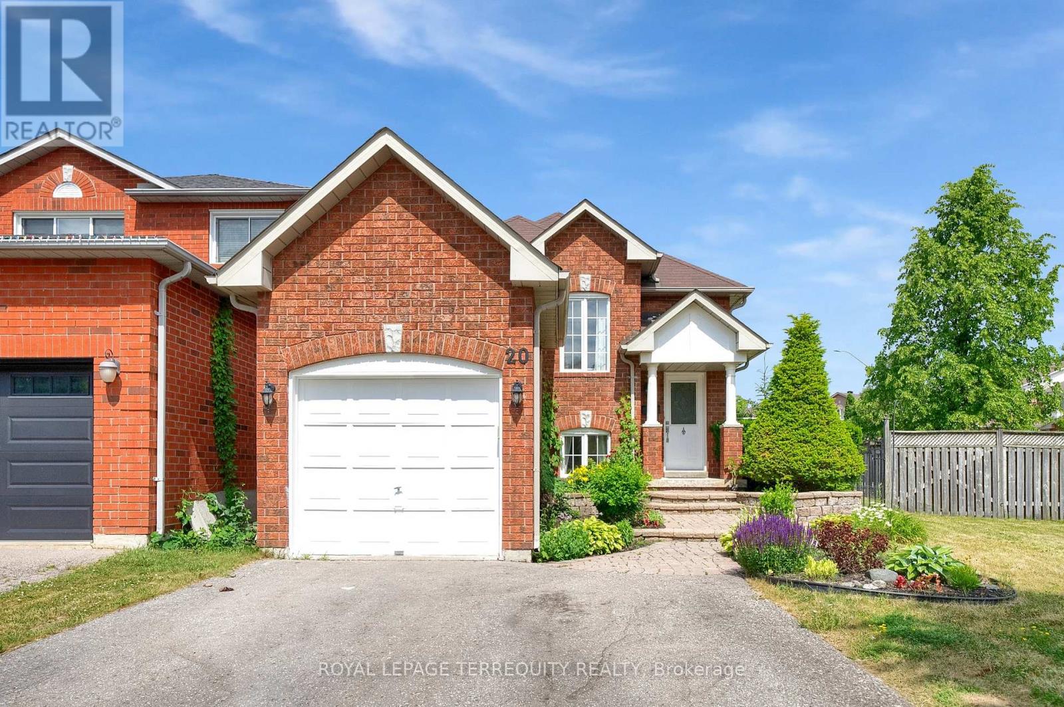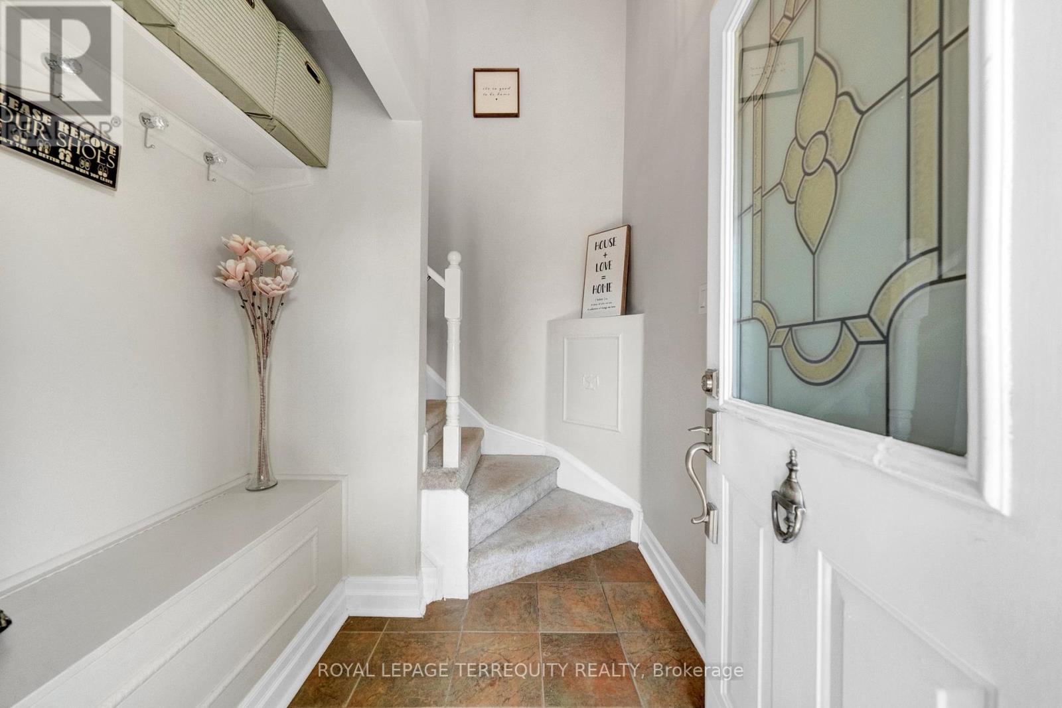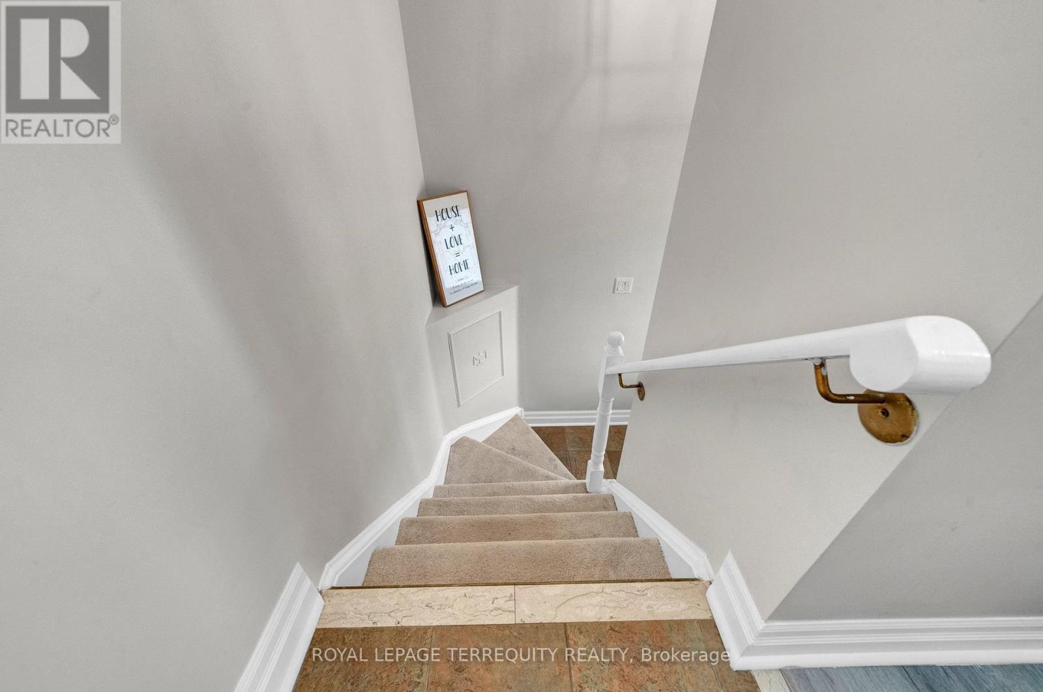3 Bedroom
2 Bathroom
700 - 1,100 ft2
Raised Bungalow
Central Air Conditioning
Forced Air
$760,000
Welcome to 20 Abernethy Crescent - Stunning All Brick Raised Bungalow On Premium Corner Lot In Mature Neighborhood In Bowmanville. This Bright and Spacious 2 +1 Bed Home Is Ideal For First Time Buyers Or Those Looking To Downsize. . The Finished Basement With a Separate Entrance And Above Grade Windows Provides Incredible Potential For An In-Law Suite, Potential Rental Income, Or Extended Family Living. Featuring Large Rec Room , 3rd Bedroom With En-Suite Bath. Laundry Room With Lots of Storage. Fenced Lot With Walk-Out To Patio. No Sidewalk. Parking For 4 Cars is A Bonus. Furnace (2025) Air Conditioner (2025) Roof (2021). Located Just Minutes From Schools, Parks, Shopping, Transit And Highway 401. A must-see opportunity! ** This is a linked property.** (id:53661)
Property Details
|
MLS® Number
|
E12256669 |
|
Property Type
|
Single Family |
|
Community Name
|
Bowmanville |
|
Amenities Near By
|
Park, Place Of Worship, Public Transit, Schools |
|
Features
|
Irregular Lot Size |
|
Parking Space Total
|
3 |
|
Structure
|
Deck, Shed |
Building
|
Bathroom Total
|
2 |
|
Bedrooms Above Ground
|
2 |
|
Bedrooms Below Ground
|
1 |
|
Bedrooms Total
|
3 |
|
Age
|
16 To 30 Years |
|
Appliances
|
Garage Door Opener Remote(s), Central Vacuum, Dishwasher, Dryer, Stove, Washer, Refrigerator |
|
Architectural Style
|
Raised Bungalow |
|
Basement Features
|
Separate Entrance |
|
Basement Type
|
N/a |
|
Construction Style Attachment
|
Detached |
|
Cooling Type
|
Central Air Conditioning |
|
Exterior Finish
|
Brick |
|
Flooring Type
|
Laminate, Ceramic, Carpeted |
|
Foundation Type
|
Poured Concrete |
|
Heating Fuel
|
Natural Gas |
|
Heating Type
|
Forced Air |
|
Stories Total
|
1 |
|
Size Interior
|
700 - 1,100 Ft2 |
|
Type
|
House |
|
Utility Water
|
Municipal Water |
Parking
Land
|
Acreage
|
No |
|
Fence Type
|
Fenced Yard |
|
Land Amenities
|
Park, Place Of Worship, Public Transit, Schools |
|
Sewer
|
Sanitary Sewer |
|
Size Depth
|
91 Ft ,3 In |
|
Size Frontage
|
44 Ft ,3 In |
|
Size Irregular
|
44.3 X 91.3 Ft ; 44.36 X105.09 X 43.92 X 19.43 X 91.29ft |
|
Size Total Text
|
44.3 X 91.3 Ft ; 44.36 X105.09 X 43.92 X 19.43 X 91.29ft |
Rooms
| Level |
Type |
Length |
Width |
Dimensions |
|
Basement |
Recreational, Games Room |
6.1 m |
3.96 m |
6.1 m x 3.96 m |
|
Basement |
Bedroom |
3.69 m |
4.39 m |
3.69 m x 4.39 m |
|
Basement |
Bathroom |
1.52 m |
2.32 m |
1.52 m x 2.32 m |
|
Main Level |
Family Room |
3.14 m |
4.3 m |
3.14 m x 4.3 m |
|
Main Level |
Kitchen |
4.57 m |
2.77 m |
4.57 m x 2.77 m |
|
Main Level |
Primary Bedroom |
2.77 m |
3.35 m |
2.77 m x 3.35 m |
|
Main Level |
Bedroom 2 |
2.44 m |
2.8 m |
2.44 m x 2.8 m |
|
Main Level |
Bathroom |
1.25 m |
2.35 m |
1.25 m x 2.35 m |
https://www.realtor.ca/real-estate/28546028/20-abernethy-crescent-clarington-bowmanville-bowmanville

