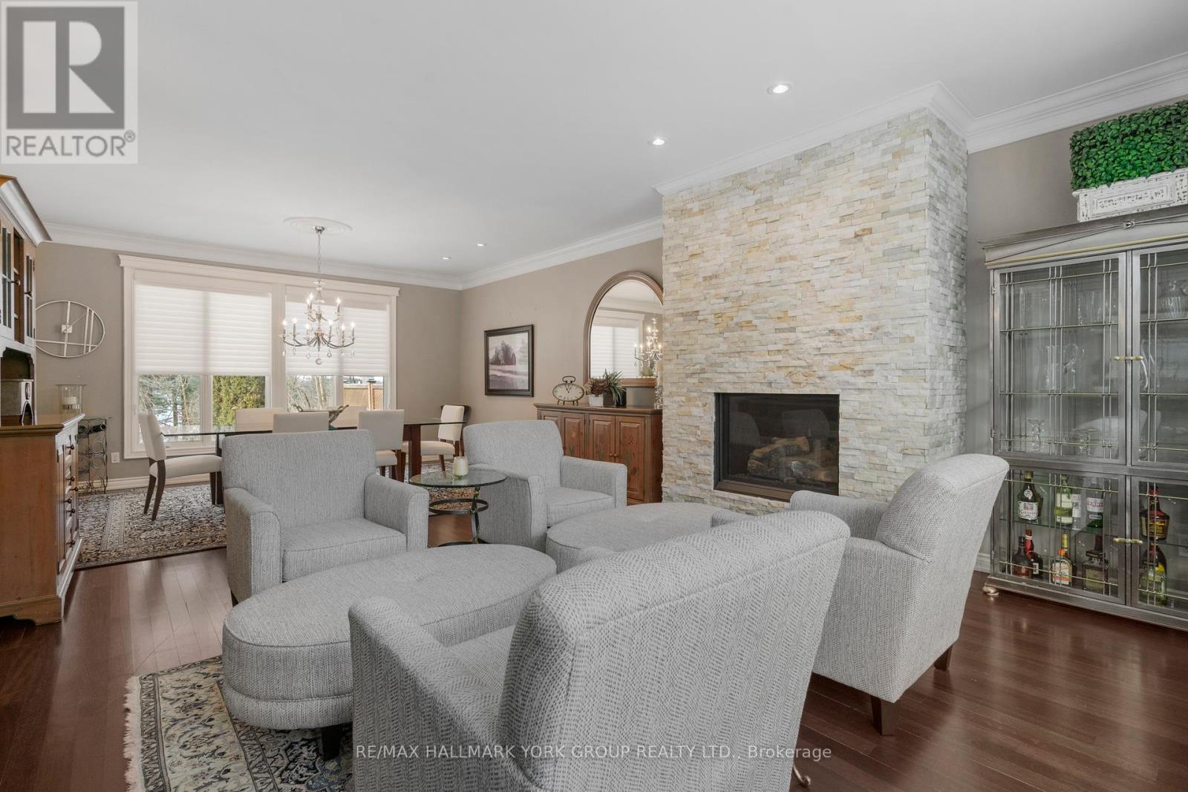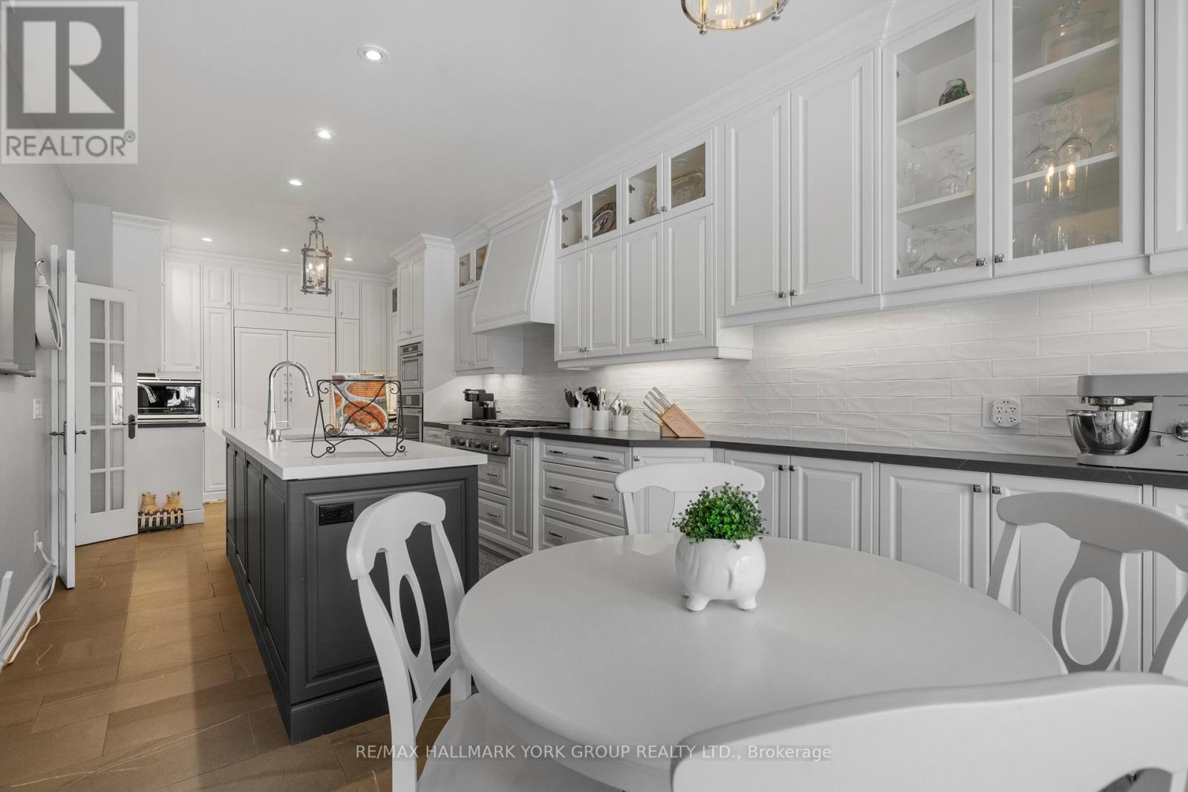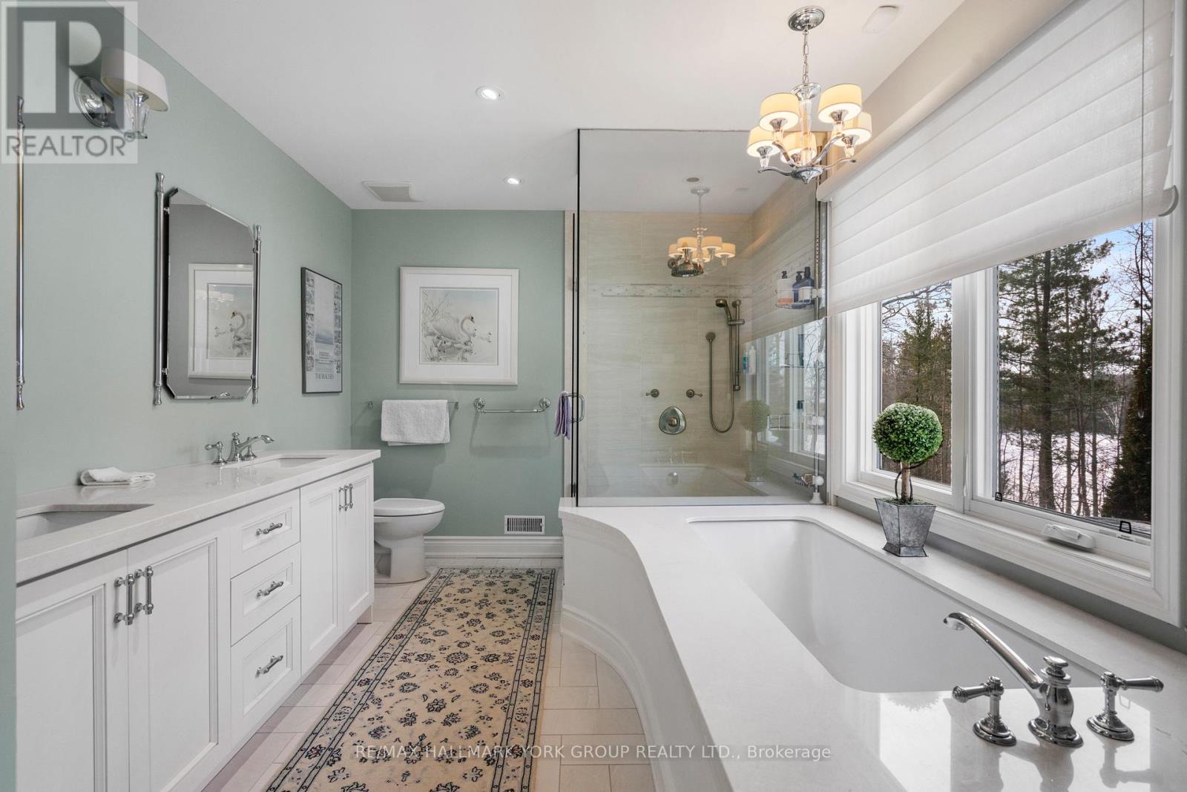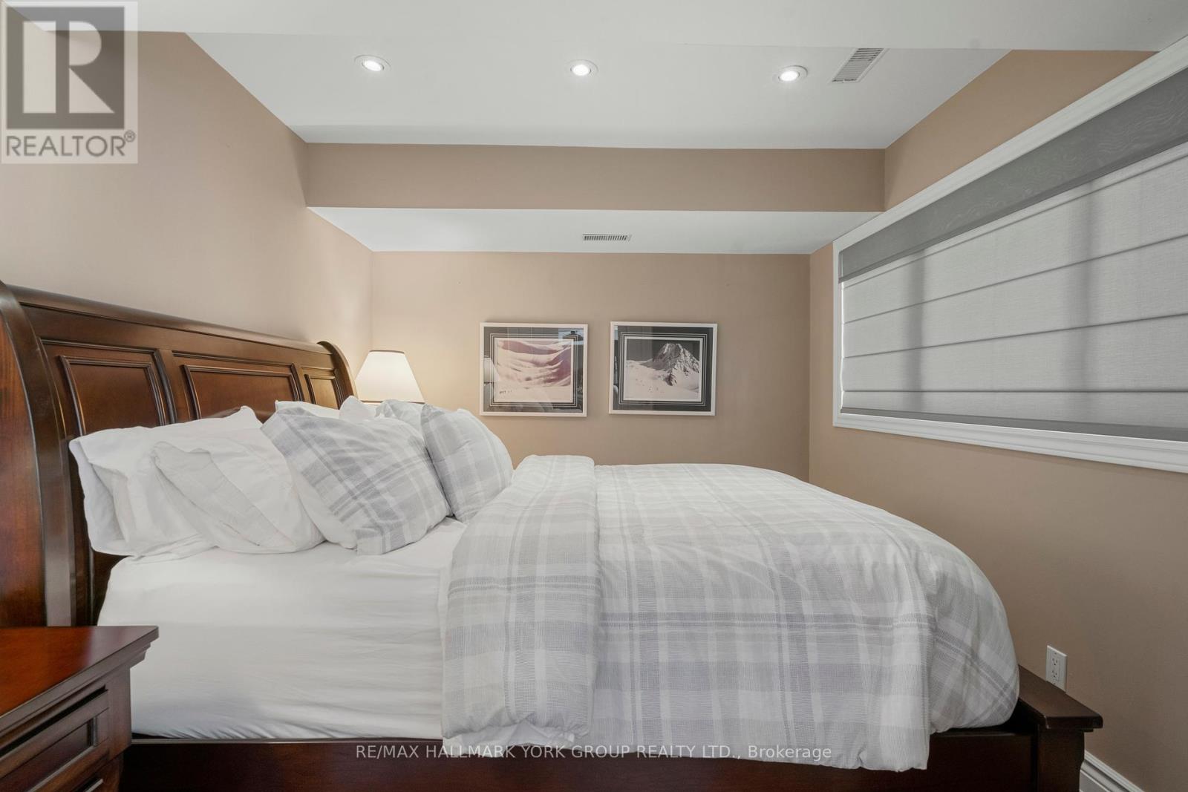3 Bedroom
4 Bathroom
2,250 - 2,499 ft2
Fireplace
Central Air Conditioning
Forced Air
$6,500 Monthly
Welcome to the Prestigious Gated Community at Beacon Hall Golf Course. 24 Hour Security with Gatehouse. Beautiful Private Location with Magnificent Views of the Golf Course & Nature At Its Best. The Unit Has Been Totally Renovated with Beautiful Quality & Finishing's. Walkout to Patio & Garden. (id:53661)
Property Details
|
MLS® Number
|
N12163163 |
|
Property Type
|
Single Family |
|
Neigbourhood
|
Beacon Hall |
|
Community Name
|
Aurora Estates |
|
Community Features
|
Pet Restrictions |
|
Features
|
Balcony |
|
Parking Space Total
|
4 |
Building
|
Bathroom Total
|
4 |
|
Bedrooms Above Ground
|
2 |
|
Bedrooms Below Ground
|
1 |
|
Bedrooms Total
|
3 |
|
Amenities
|
Fireplace(s) |
|
Appliances
|
Water Heater, Garage Door Opener Remote(s), Central Vacuum, Blinds, Dryer, Washer, Wine Fridge, Refrigerator |
|
Basement Development
|
Finished |
|
Basement Features
|
Walk Out |
|
Basement Type
|
N/a (finished) |
|
Cooling Type
|
Central Air Conditioning |
|
Exterior Finish
|
Stone, Stucco |
|
Fire Protection
|
Security Guard |
|
Fireplace Present
|
Yes |
|
Fireplace Total
|
1 |
|
Flooring Type
|
Porcelain Tile, Hardwood |
|
Half Bath Total
|
1 |
|
Heating Fuel
|
Natural Gas |
|
Heating Type
|
Forced Air |
|
Stories Total
|
2 |
|
Size Interior
|
2,250 - 2,499 Ft2 |
|
Type
|
Row / Townhouse |
Parking
Land
Rooms
| Level |
Type |
Length |
Width |
Dimensions |
|
Lower Level |
Media |
7.32 m |
4.95 m |
7.32 m x 4.95 m |
|
Lower Level |
Bedroom 3 |
3.18 m |
3.16 m |
3.18 m x 3.16 m |
|
Lower Level |
Other |
4.61 m |
4.16 m |
4.61 m x 4.16 m |
|
Upper Level |
Primary Bedroom |
6.41 m |
4.85 m |
6.41 m x 4.85 m |
|
Upper Level |
Bedroom 2 |
5.09 m |
3.17 m |
5.09 m x 3.17 m |
|
Ground Level |
Kitchen |
5.98 m |
3.14 m |
5.98 m x 3.14 m |
|
Ground Level |
Eating Area |
3.16 m |
2.61 m |
3.16 m x 2.61 m |
|
Ground Level |
Family Room |
4.61 m |
4.16 m |
4.61 m x 4.16 m |
|
Ground Level |
Dining Room |
4.84 m |
2.93 m |
4.84 m x 2.93 m |
|
Ground Level |
Living Room |
6.19 m |
4 m |
6.19 m x 4 m |
https://www.realtor.ca/real-estate/28344986/20-516-quail-ridge-drive-aurora-aurora-estates-aurora-estates


























