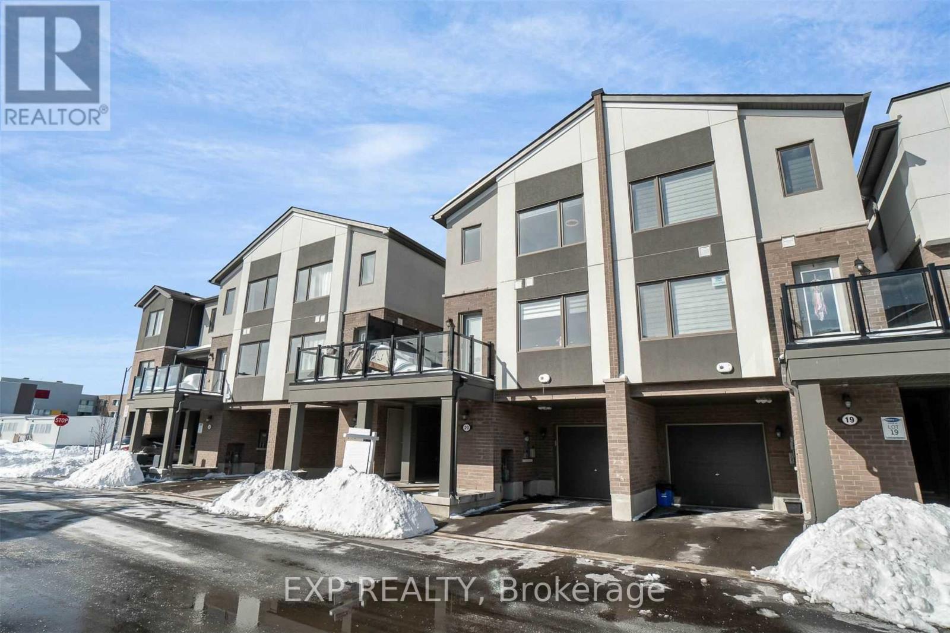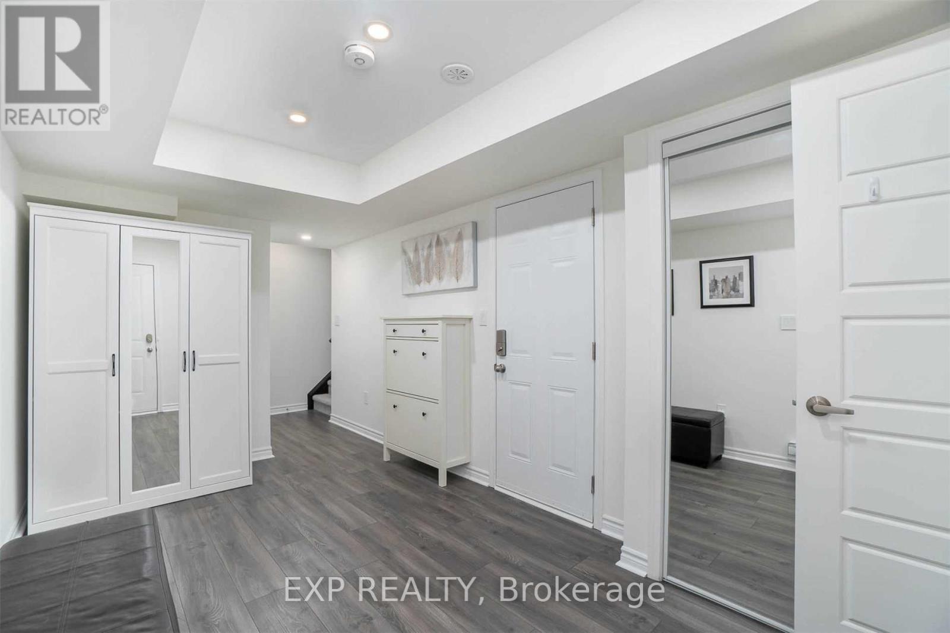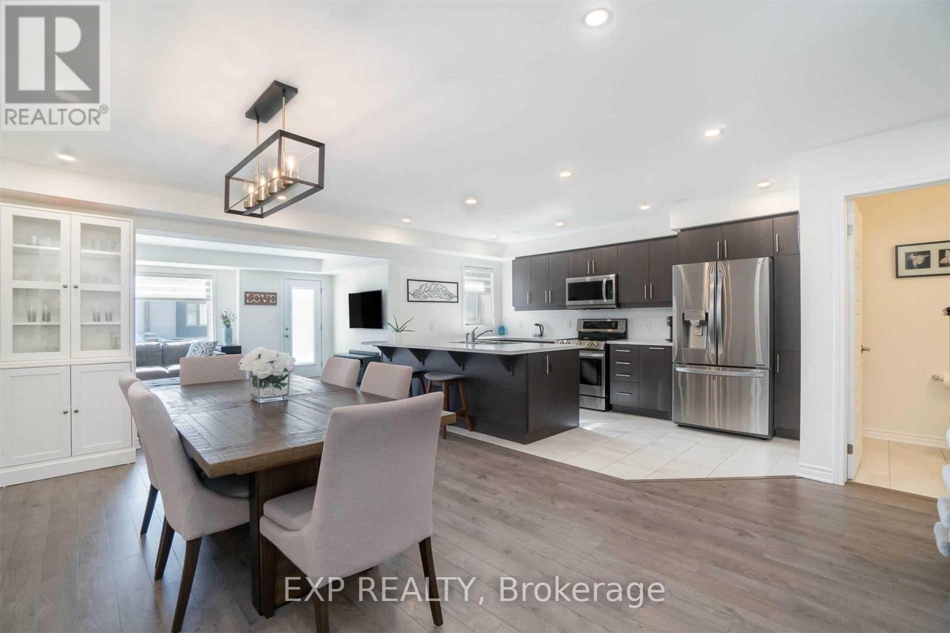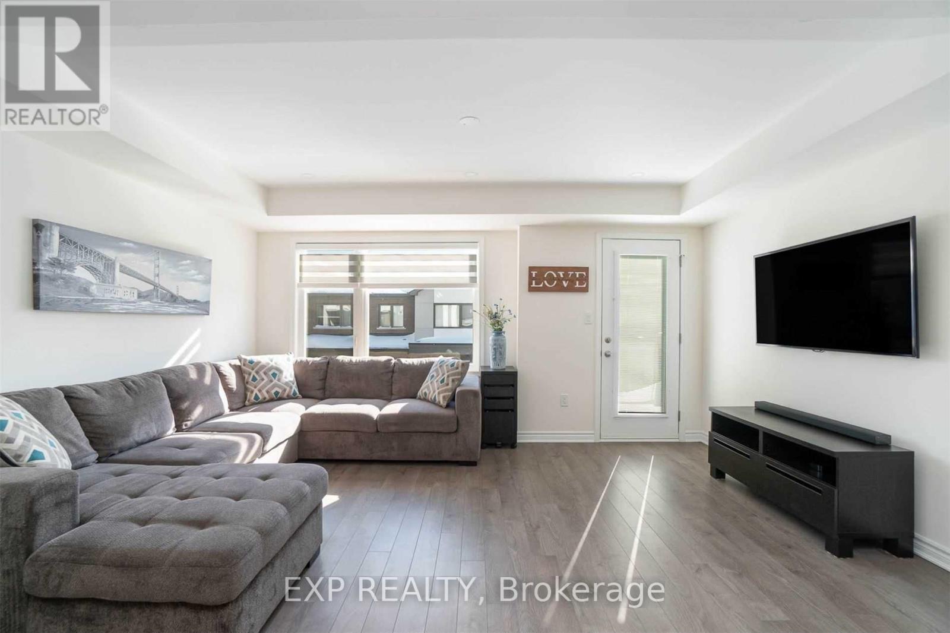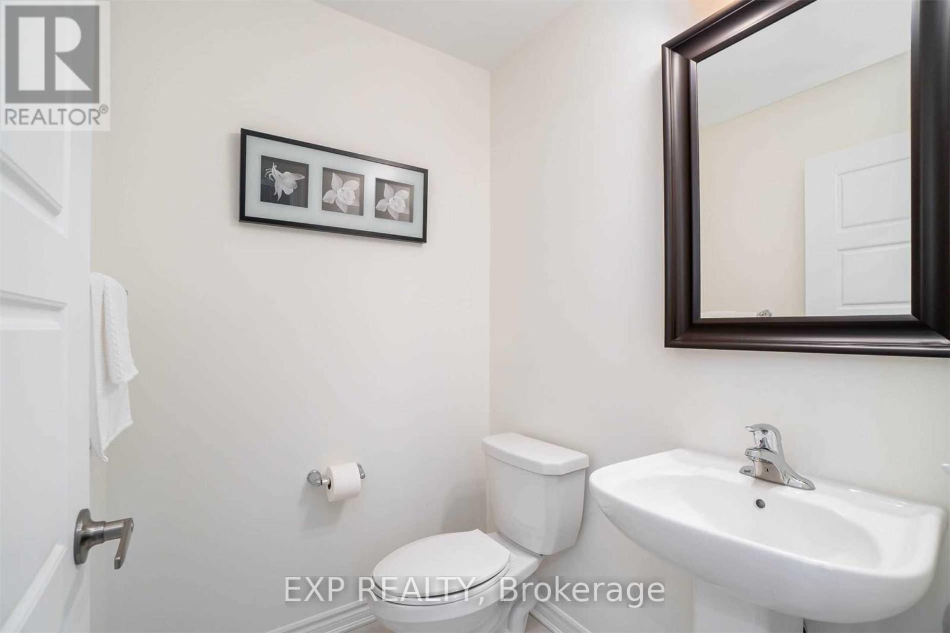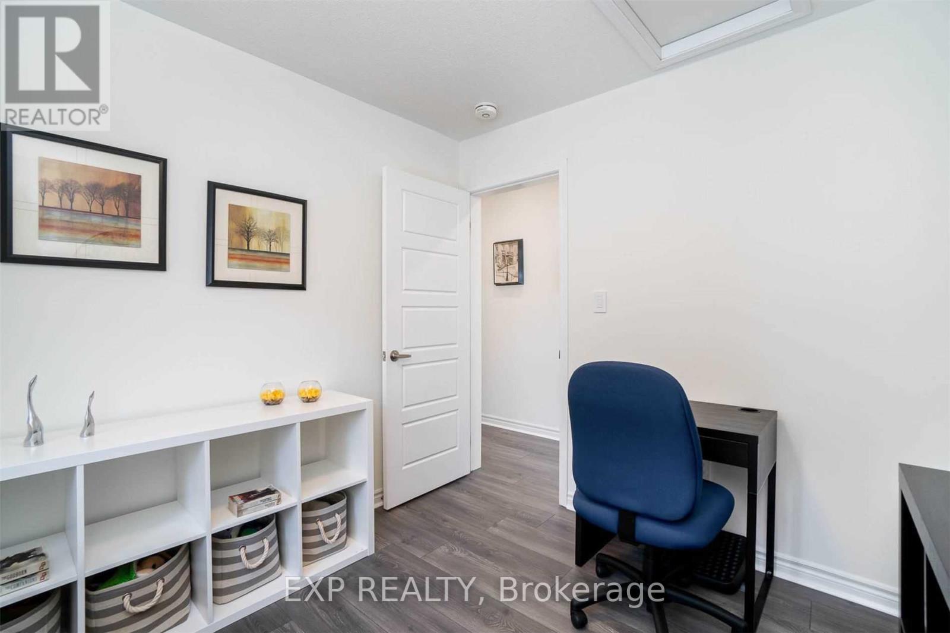3 Bedroom
3 Bathroom
1,500 - 2,000 ft2
Central Air Conditioning
Forced Air
$3,190 Monthly
> Stunning Upscaled 3 Bedrooms Home In An Unique Modern Complex! Functional Modern Open Concept With Outstanding Tastefully Upgrades Thru-Out, Quality Laminate Flooring, Smooth Ceilings, Hi-End Window Coverings, Modern Light Fixtures, Welcoming Foyer Perfects For Home Office On Main Floor, Pot-Lights Thru-Out 2nd Level, Large Granite Breakfast Counter, S.S. Appliances & Designer Back-Splash In Chef's Open Modern Kitchen, Sun-Filled Great Rm W/O To Wrap-Around Balcony. (id:53661)
Property Details
|
MLS® Number
|
W12194185 |
|
Property Type
|
Single Family |
|
Community Name
|
1032 - FO Ford |
|
Amenities Near By
|
Hospital, Park, Place Of Worship, Public Transit |
|
Features
|
Carpet Free |
|
Parking Space Total
|
2 |
Building
|
Bathroom Total
|
3 |
|
Bedrooms Above Ground
|
3 |
|
Bedrooms Total
|
3 |
|
Age
|
6 To 15 Years |
|
Appliances
|
Dishwasher, Dryer, Hood Fan, Stove, Washer, Refrigerator |
|
Construction Style Attachment
|
Attached |
|
Cooling Type
|
Central Air Conditioning |
|
Exterior Finish
|
Brick, Stucco |
|
Flooring Type
|
Laminate |
|
Foundation Type
|
Concrete |
|
Half Bath Total
|
1 |
|
Heating Fuel
|
Natural Gas |
|
Heating Type
|
Forced Air |
|
Stories Total
|
3 |
|
Size Interior
|
1,500 - 2,000 Ft2 |
|
Type
|
Row / Townhouse |
|
Utility Water
|
Municipal Water |
Parking
Land
|
Acreage
|
No |
|
Land Amenities
|
Hospital, Park, Place Of Worship, Public Transit |
|
Sewer
|
Sanitary Sewer |
Rooms
| Level |
Type |
Length |
Width |
Dimensions |
|
Second Level |
Great Room |
4.74 m |
3.91 m |
4.74 m x 3.91 m |
|
Second Level |
Dining Room |
6.24 m |
6.1 m |
6.24 m x 6.1 m |
|
Second Level |
Kitchen |
6.24 m |
6.1 m |
6.24 m x 6.1 m |
|
Third Level |
Primary Bedroom |
4.44 m |
3.06 m |
4.44 m x 3.06 m |
|
Third Level |
Bedroom 2 |
3.47 m |
2.72 m |
3.47 m x 2.72 m |
|
Third Level |
Bedroom 3 |
4.63 m |
2.82 m |
4.63 m x 2.82 m |
|
Main Level |
Foyer |
6.36 m |
2.56 m |
6.36 m x 2.56 m |
https://www.realtor.ca/real-estate/28412138/20-1125-leger-way-milton-fo-ford-1032-fo-ford

