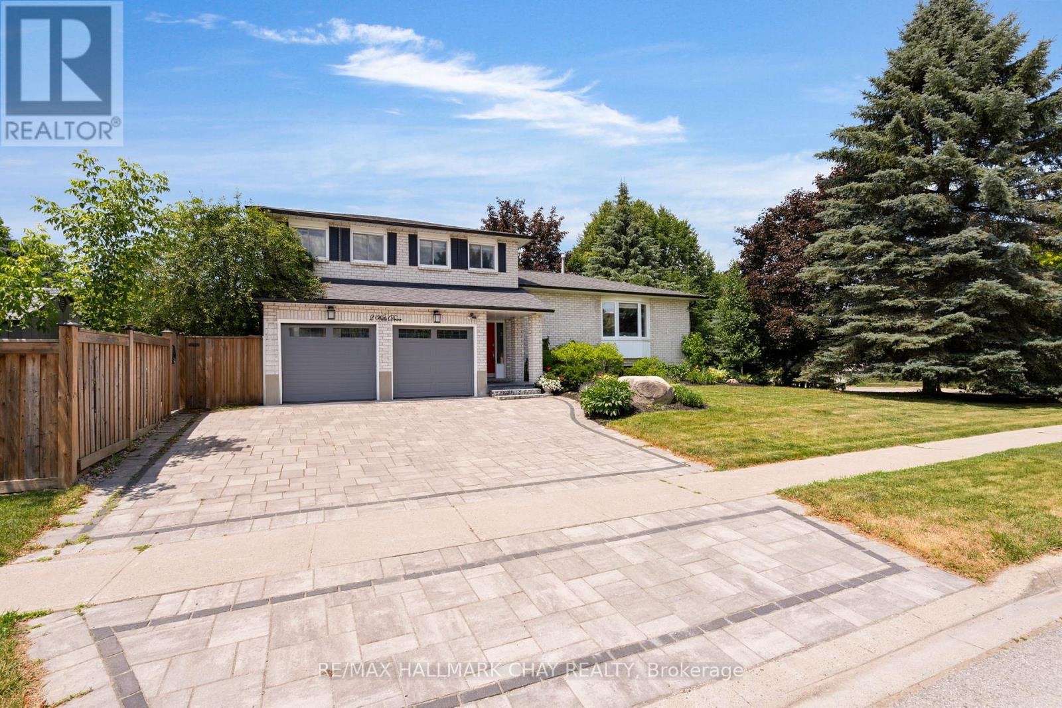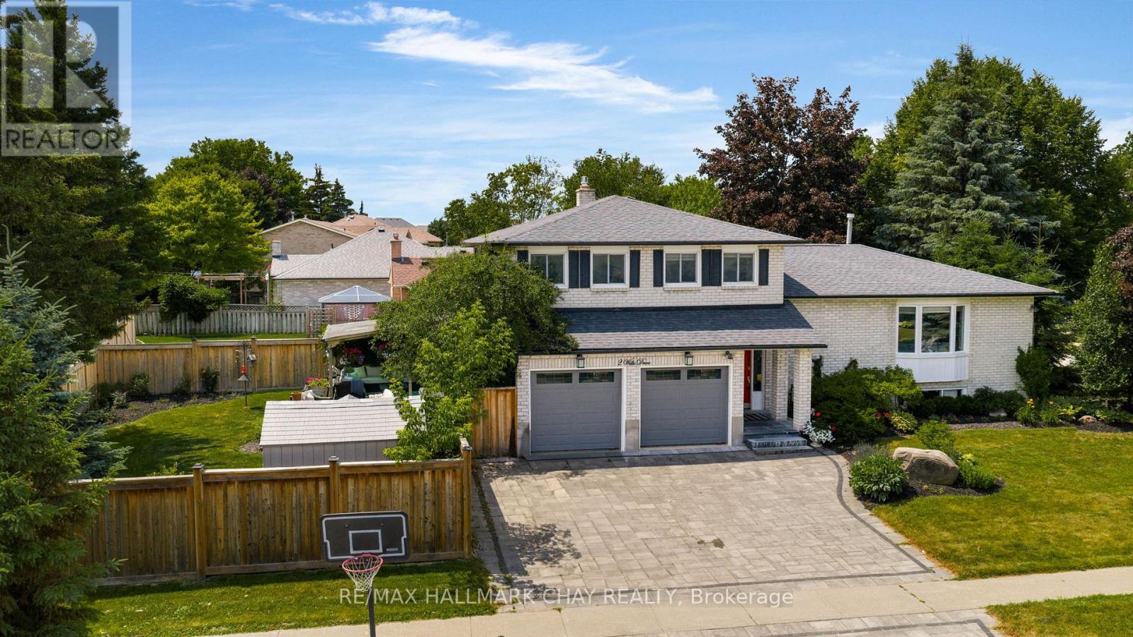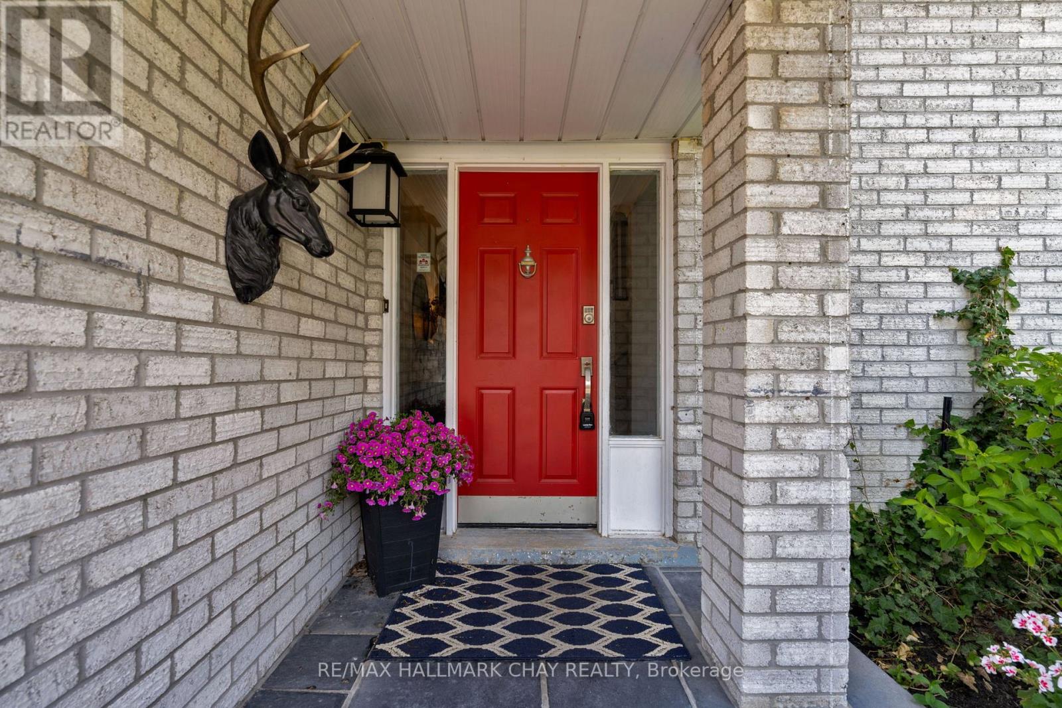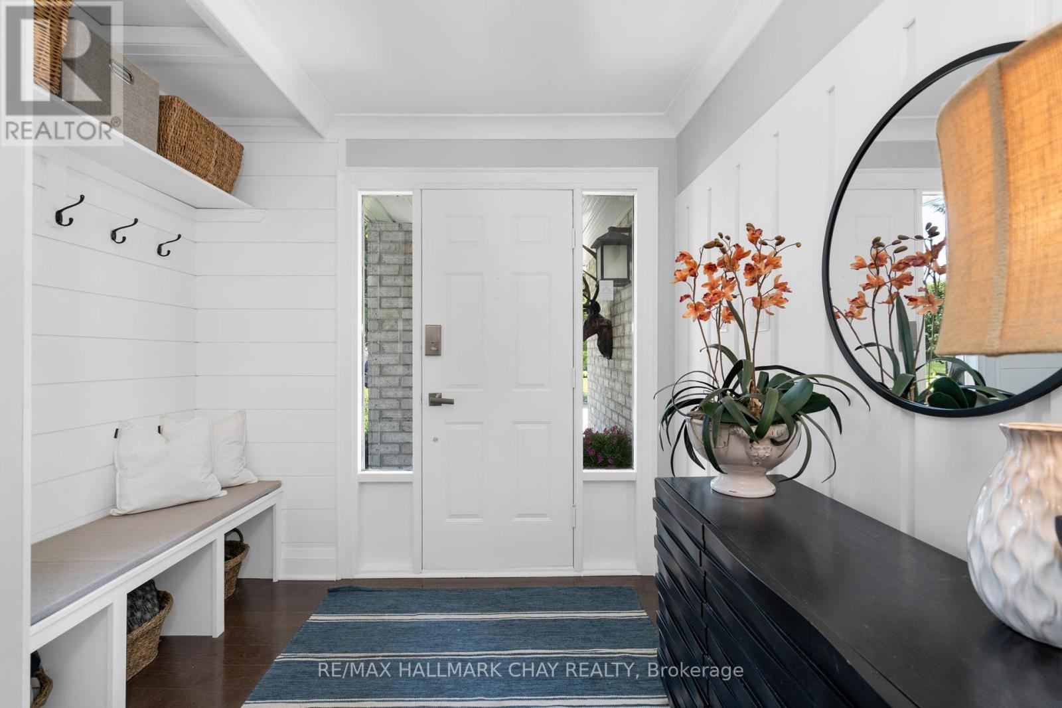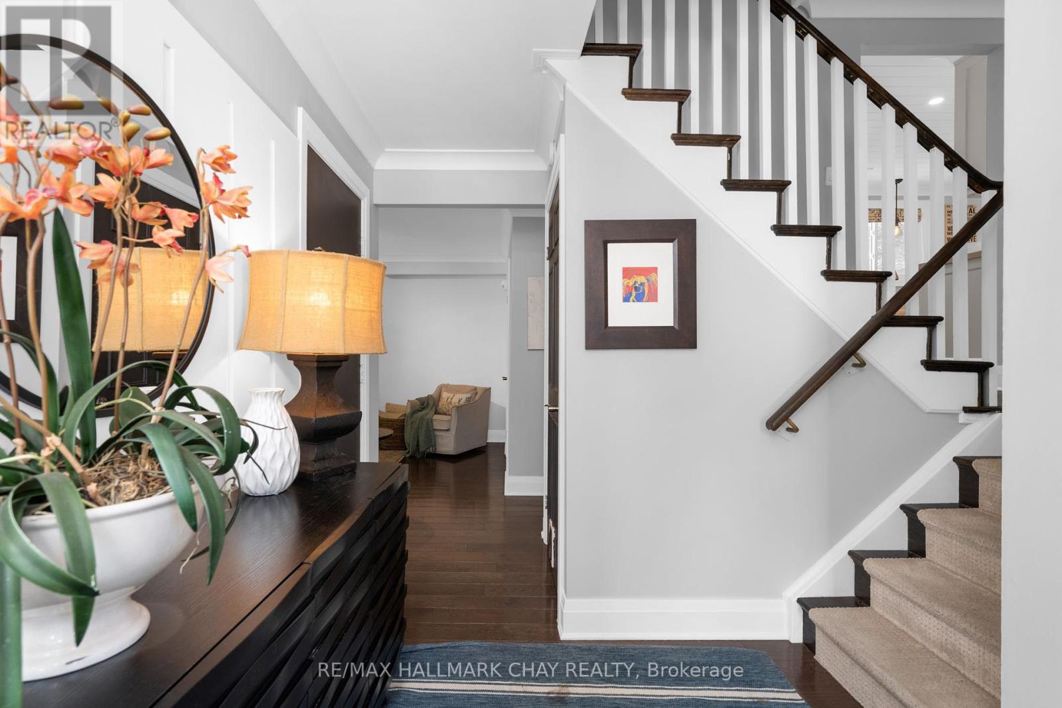4 Bedroom
3 Bathroom
1,500 - 2,000 ft2
Fireplace
Central Air Conditioning
Forced Air
$979,900
Tucked away on a quiet street in Alliston, you will find this beautifully updated home! Immediately you will appreciate the driveway design and landscaping, and as you enter the home be prepared to find the perfect blend of comfort, style, and functionality. The heart of the home is a thoughtfully designed, modern kitchen that flows seamlessly into the dining and living area, ideal for both everyday living and entertaining. Up a few steps, there are three generously sized bedrooms and a stylishly updated bathroom, offering plenty of space for the whole family. Head a few steps down to a cozy additional living space that walks out to your private backyard oasis. Here you can enjoy a fully fenced space, covered sitting area and hot tub in which you can sit in privacy and enjoy. Heading back inside, the basement offers an additional bedroom and bathroom and living space. Truly this home offers so much space for the whole family, the updates that you want are all done and it is ready for you to move in and enjoy! (id:53661)
Property Details
|
MLS® Number
|
N12264431 |
|
Property Type
|
Single Family |
|
Community Name
|
Alliston |
|
Equipment Type
|
Water Heater - Gas |
|
Features
|
Sump Pump |
|
Parking Space Total
|
4 |
|
Rental Equipment Type
|
Water Heater - Gas |
|
Structure
|
Shed |
Building
|
Bathroom Total
|
3 |
|
Bedrooms Above Ground
|
3 |
|
Bedrooms Below Ground
|
1 |
|
Bedrooms Total
|
4 |
|
Amenities
|
Fireplace(s) |
|
Appliances
|
Garage Door Opener Remote(s), Dishwasher, Dryer, Stove, Washer, Window Coverings, Refrigerator |
|
Basement Development
|
Finished |
|
Basement Type
|
N/a (finished) |
|
Construction Style Attachment
|
Detached |
|
Construction Style Split Level
|
Sidesplit |
|
Cooling Type
|
Central Air Conditioning |
|
Exterior Finish
|
Brick |
|
Fireplace Present
|
Yes |
|
Fireplace Total
|
1 |
|
Foundation Type
|
Poured Concrete |
|
Half Bath Total
|
1 |
|
Heating Fuel
|
Natural Gas |
|
Heating Type
|
Forced Air |
|
Size Interior
|
1,500 - 2,000 Ft2 |
|
Type
|
House |
|
Utility Water
|
Municipal Water |
Parking
Land
|
Acreage
|
No |
|
Sewer
|
Sanitary Sewer |
|
Size Depth
|
115 Ft ,9 In |
|
Size Frontage
|
55 Ft ,9 In |
|
Size Irregular
|
55.8 X 115.8 Ft |
|
Size Total Text
|
55.8 X 115.8 Ft |
Rooms
| Level |
Type |
Length |
Width |
Dimensions |
|
Lower Level |
Bedroom |
2.7 m |
3.1 m |
2.7 m x 3.1 m |
|
Lower Level |
Living Room |
3.7 m |
6.6 m |
3.7 m x 6.6 m |
|
Lower Level |
Laundry Room |
2.1 m |
3.1 m |
2.1 m x 3.1 m |
|
Main Level |
Foyer |
2.5 m |
2.6 m |
2.5 m x 2.6 m |
|
Main Level |
Living Room |
3.6 m |
7.6 m |
3.6 m x 7.6 m |
|
Main Level |
Kitchen |
3.3 m |
5.2 m |
3.3 m x 5.2 m |
|
Main Level |
Dining Room |
2.3 m |
3.2 m |
2.3 m x 3.2 m |
|
Main Level |
Sitting Room |
3.4 m |
6.4 m |
3.4 m x 6.4 m |
|
Upper Level |
Primary Bedroom |
3.3 m |
4.6 m |
3.3 m x 4.6 m |
|
Upper Level |
Bedroom 2 |
3.5 m |
3.9 m |
3.5 m x 3.9 m |
|
Upper Level |
Bedroom 3 |
2.8 m |
4.1 m |
2.8 m x 4.1 m |
https://www.realtor.ca/real-estate/28562468/2-willis-drive-new-tecumseth-alliston-alliston

