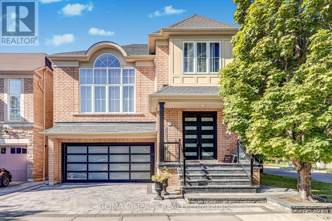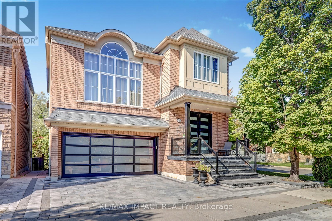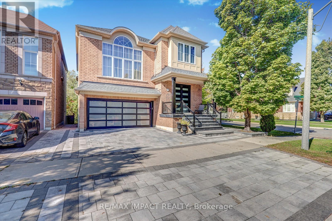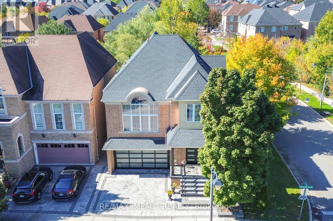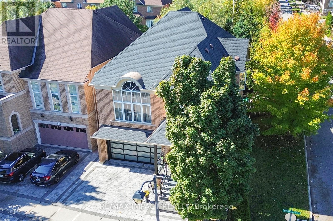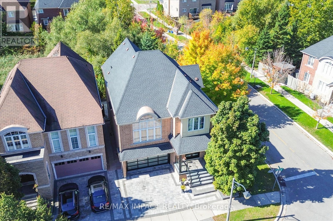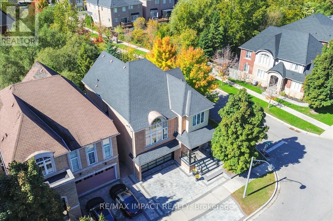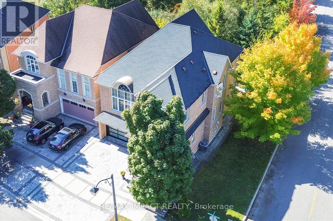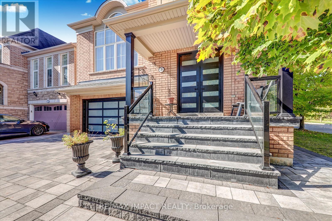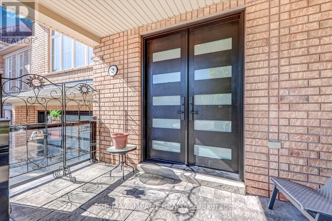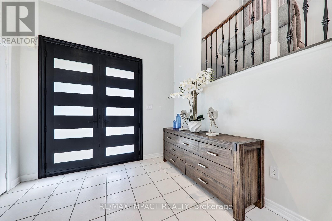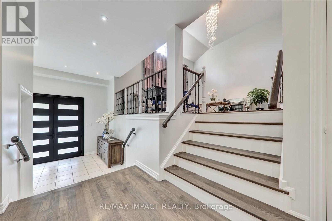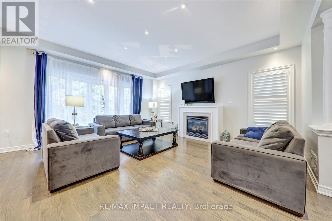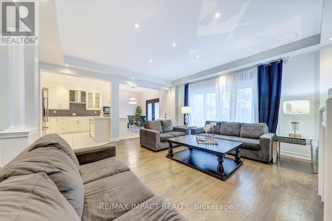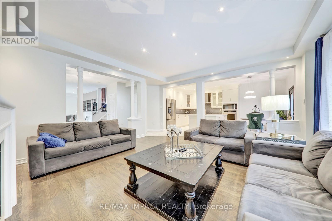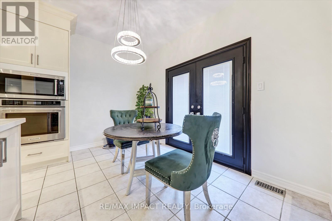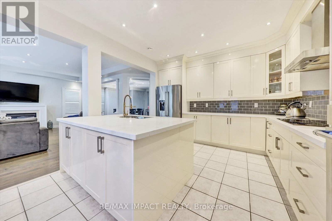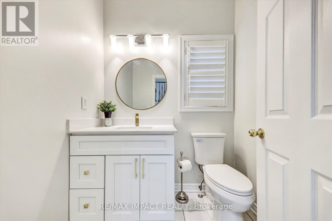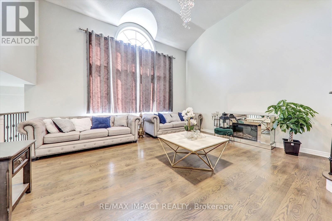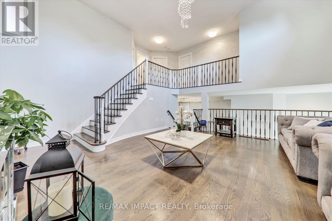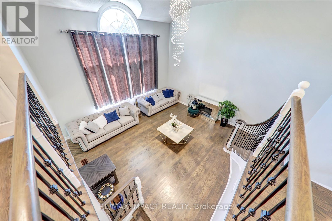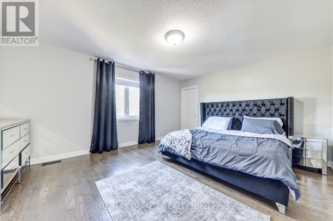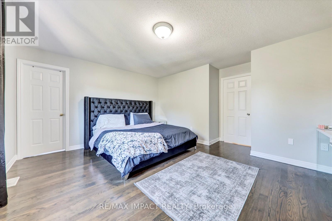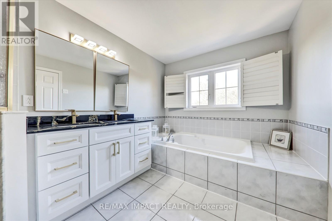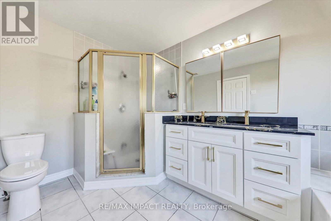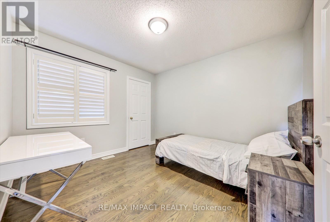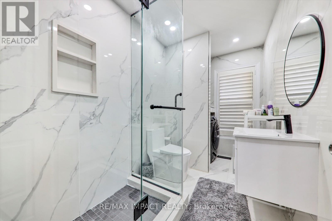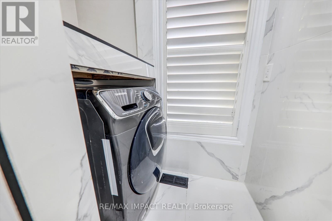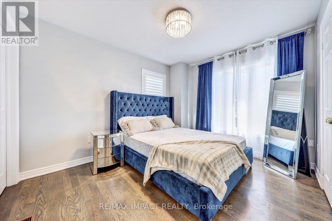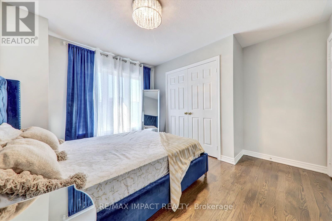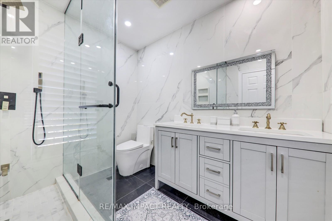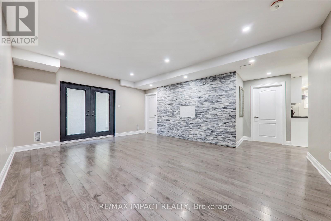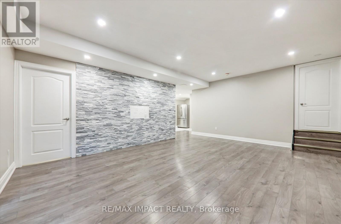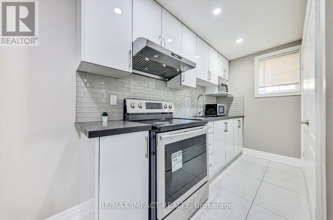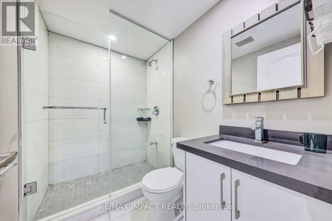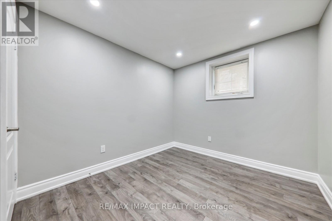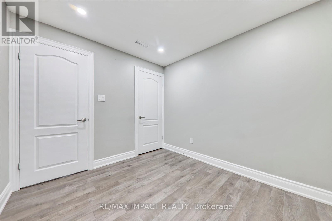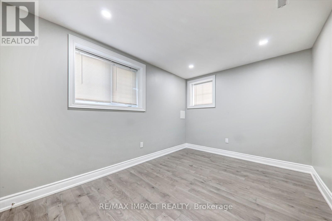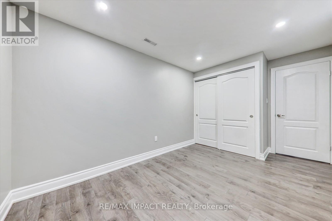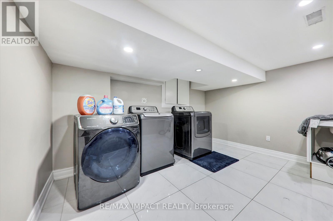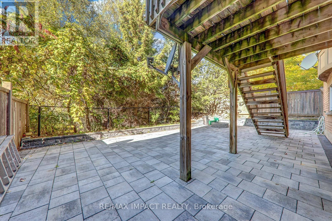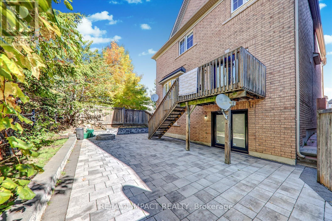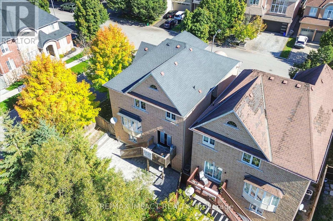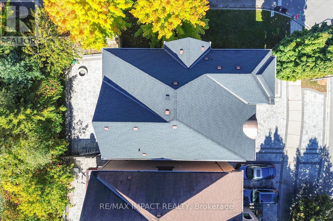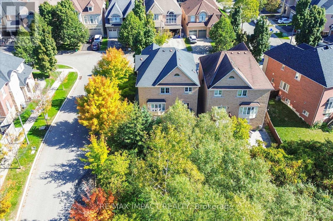6 Bedroom
5 Bathroom
2,500 - 3,000 ft2
Fireplace
Central Air Conditioning
Forced Air
$1,099,900
Absolutely Stunning Detached Home Backing Onto Ravine in the Highly Sought-After Community of Northeast Ajax with Approx. 3,229 sq. ft. of Total Living Space! Including the Finished Walk-Out Basement.! This Spacious 4+2 Bedroom, 5-Bath Residence Showcases a Professionally Finished Walk-Out Basement with Great Income Potential (Not Represented as Legal). $$$ Spent on Premium Upgrades (as per seller): Driveway Stonework (2023), Backyard Stonework with Fire Pit (2023), Roof (2023), Furnace & A/C (2023), Front Door (2023), Garage Doors (2024), Kitchen Door Walkout to Deck (2023), and Fresh Paint Throughout (2025). Fully Upgraded 2nd & 3rd Floor Washrooms (2024). Finished Basement (2022). Carpet-Free Home Featuring Hardwood Floors on Main and Upper Levels, and Quality Laminate in the Basement. Upstairs Laundry with Washer/Dryer (2019). Gourmet Kitchen with Upgraded KitchenAid Appliances (2024) and Designer Chandelier (2025). This Home Offers the Perfect Blend of Luxury, Functionality & Modern Living A Must-See Gem! (id:53661)
Property Details
|
MLS® Number
|
E12447291 |
|
Property Type
|
Single Family |
|
Neigbourhood
|
Salem Heights |
|
Community Name
|
Northeast Ajax |
|
Amenities Near By
|
Park, Public Transit, Schools |
|
Community Features
|
Community Centre |
|
Equipment Type
|
Water Heater - Gas, Water Heater |
|
Features
|
Irregular Lot Size, Ravine, Paved Yard, Carpet Free |
|
Parking Space Total
|
4 |
|
Rental Equipment Type
|
Water Heater - Gas, Water Heater |
Building
|
Bathroom Total
|
5 |
|
Bedrooms Above Ground
|
4 |
|
Bedrooms Below Ground
|
2 |
|
Bedrooms Total
|
6 |
|
Amenities
|
Fireplace(s) |
|
Basement Development
|
Finished |
|
Basement Features
|
Walk Out |
|
Basement Type
|
N/a (finished) |
|
Construction Style Attachment
|
Detached |
|
Cooling Type
|
Central Air Conditioning |
|
Exterior Finish
|
Brick, Stone |
|
Fireplace Present
|
Yes |
|
Fireplace Total
|
1 |
|
Flooring Type
|
Hardwood, Laminate, Ceramic |
|
Foundation Type
|
Concrete |
|
Half Bath Total
|
1 |
|
Heating Fuel
|
Natural Gas |
|
Heating Type
|
Forced Air |
|
Stories Total
|
2 |
|
Size Interior
|
2,500 - 3,000 Ft2 |
|
Type
|
House |
|
Utility Water
|
Municipal Water |
Parking
Land
|
Acreage
|
No |
|
Fence Type
|
Fenced Yard |
|
Land Amenities
|
Park, Public Transit, Schools |
|
Sewer
|
Sanitary Sewer |
|
Size Depth
|
90 Ft |
|
Size Frontage
|
34 Ft |
|
Size Irregular
|
34 X 90 Ft |
|
Size Total Text
|
34 X 90 Ft |
Rooms
| Level |
Type |
Length |
Width |
Dimensions |
|
Second Level |
Primary Bedroom |
4.92 m |
3.95 m |
4.92 m x 3.95 m |
|
Second Level |
Bedroom 2 |
3.32 m |
3.09 m |
3.32 m x 3.09 m |
|
Second Level |
Bedroom 3 |
3.79 m |
2.68 m |
3.79 m x 2.68 m |
|
Second Level |
Bedroom 4 |
3.63 m |
2.96 m |
3.63 m x 2.96 m |
|
Basement |
Bedroom |
3.38 m |
2.71 m |
3.38 m x 2.71 m |
|
Basement |
Bedroom 2 |
2.68 m |
2.93 m |
2.68 m x 2.93 m |
|
Basement |
Kitchen |
3.99 m |
1.52 m |
3.99 m x 1.52 m |
|
Basement |
Laundry Room |
3.68 m |
3.08 m |
3.68 m x 3.08 m |
|
Basement |
Living Room |
5.71 m |
4.36 m |
5.71 m x 4.36 m |
|
Main Level |
Dining Room |
5.19 m |
4.26 m |
5.19 m x 4.26 m |
|
Main Level |
Living Room |
5.21 m |
4.92 m |
5.21 m x 4.92 m |
|
Main Level |
Kitchen |
5.84 m |
3.69 m |
5.84 m x 3.69 m |
|
Main Level |
Eating Area |
5.84 m |
3.69 m |
5.84 m x 3.69 m |
|
In Between |
Family Room |
5.93 m |
5.43 m |
5.93 m x 5.43 m |
https://www.realtor.ca/real-estate/28956711/2-whitbread-crescent-ajax-northeast-ajax-northeast-ajax

